Expansive Bathroom with a Freestanding Vanity Unit Ideas and Designs
Refine by:
Budget
Sort by:Popular Today
81 - 100 of 750 photos
Item 1 of 3
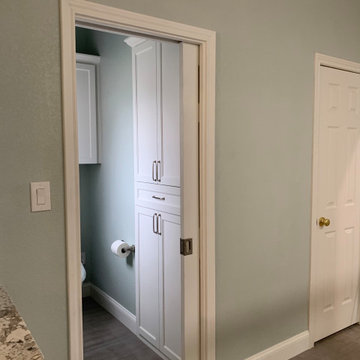
Inspiration for an expansive contemporary ensuite bathroom in Dallas with raised-panel cabinets, white cabinets, a freestanding bath, a walk-in shower, a one-piece toilet, white tiles, marble tiles, blue walls, porcelain flooring, a submerged sink, granite worktops, grey floors, a hinged door, white worktops, an enclosed toilet, double sinks and a freestanding vanity unit.

Master suite bathroom with dual sinks and oversized walk-in shower. Separate toilet room.
ON oversized "shadowbox" window extends to the rear patio.
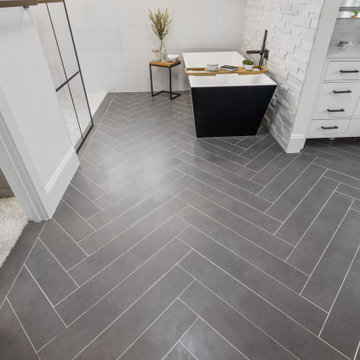
Expansive traditional ensuite wet room bathroom in Seattle with shaker cabinets, white cabinets, a freestanding bath, black and white tiles, ceramic tiles, engineered stone worktops, a hinged door, white worktops, a single sink and a freestanding vanity unit.
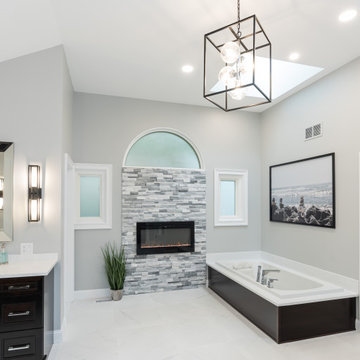
This is an example of an expansive classic ensuite bathroom in Boston with recessed-panel cabinets, brown cabinets, a built-in bath, a walk-in shower, a one-piece toilet, grey tiles, porcelain tiles, grey walls, porcelain flooring, a submerged sink, quartz worktops, white floors, a hinged door, white worktops, an enclosed toilet, double sinks and a freestanding vanity unit.
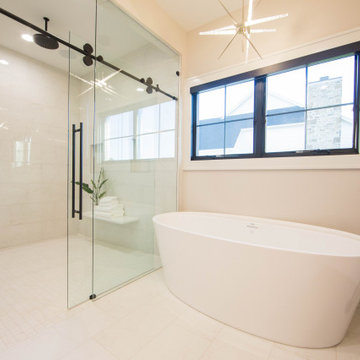
The spa-like master bath features heated floors and an expansive walk in shower.
Photo of an expansive modern ensuite bathroom in Indianapolis with recessed-panel cabinets, brown cabinets, a freestanding bath, a built-in shower, white tiles, porcelain tiles, beige walls, terracotta flooring, a submerged sink, quartz worktops, white floors, a sliding door, white worktops, a shower bench, double sinks, a freestanding vanity unit and a vaulted ceiling.
Photo of an expansive modern ensuite bathroom in Indianapolis with recessed-panel cabinets, brown cabinets, a freestanding bath, a built-in shower, white tiles, porcelain tiles, beige walls, terracotta flooring, a submerged sink, quartz worktops, white floors, a sliding door, white worktops, a shower bench, double sinks, a freestanding vanity unit and a vaulted ceiling.
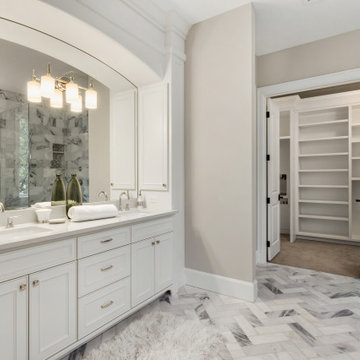
A beautiful big Victorian Style Bathroom with herringbone pattern tiling on the floor, free standing bath tub and a wet room that connects to the master bedroom through a small dressing
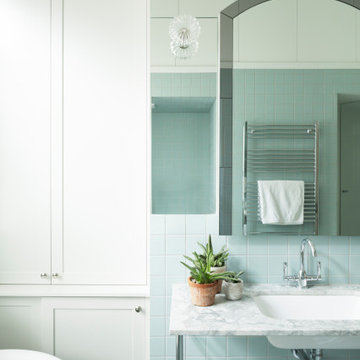
Modern claw foot bath in a bathroom with traditional styling.
Design ideas for an expansive traditional ensuite bathroom in Melbourne with marble worktops, a single sink and a freestanding vanity unit.
Design ideas for an expansive traditional ensuite bathroom in Melbourne with marble worktops, a single sink and a freestanding vanity unit.
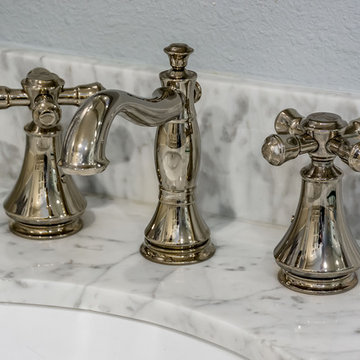
This countryside farmhouse was remodeled and added on to by removing an interior wall separating the kitchen from the dining/living room, putting an addition at the porch to extend the kitchen by 10', installing an IKEA kitchen cabinets and custom built island using IKEA boxes, custom IKEA fronts, panels, trim, copper and wood trim exhaust wood, wolf appliances, apron front sink, and quartz countertop. The bathroom was redesigned with relocation of the walk-in shower, and installing a pottery barn vanity. the main space of the house was completed with luxury vinyl plank flooring throughout. A beautiful transformation with gorgeous views of the Willamette Valley.
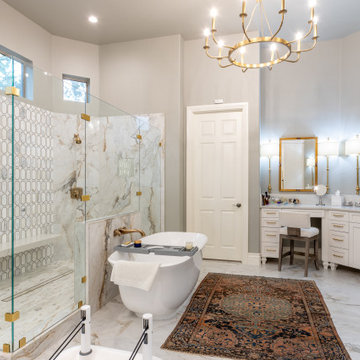
This Master Bathroom demands a Grand Entry. Freestanding Tub, Double Shower, Chandelier and a beautiful Cased Entry way designed by White River Hardwoods. Porcelain tile with a marble look and a Carrara Tile accent wall in the shower brings the SPA experience right into the home.

Bagno Main
Design ideas for an expansive mediterranean ensuite bathroom in Florence with open cabinets, medium wood cabinets, a freestanding bath, a walk-in shower, a two-piece toilet, red tiles, terracotta tiles, yellow walls, dark hardwood flooring, a vessel sink, wooden worktops, brown floors, an open shower, brown worktops, double sinks, a freestanding vanity unit, a wood ceiling and brick walls.
Design ideas for an expansive mediterranean ensuite bathroom in Florence with open cabinets, medium wood cabinets, a freestanding bath, a walk-in shower, a two-piece toilet, red tiles, terracotta tiles, yellow walls, dark hardwood flooring, a vessel sink, wooden worktops, brown floors, an open shower, brown worktops, double sinks, a freestanding vanity unit, a wood ceiling and brick walls.

Besonderheit: Rustikaler, Uriger Style, viel Altholz und Felsverbau
Konzept: Vollkonzept und komplettes Interiore-Design Stefan Necker – Tegernseer Badmanufaktur
Projektart: Renovierung/Umbau alter Saunabereich
Projektart: EFH / Keller
Umbaufläche ca. 50 qm
Produkte: Sauna, Kneipsches Fussbad, Ruhenereich, Waschtrog, WC, Dusche, Hebeanlage, Wandbrunnen, Türen zu den Angrenzenden Bereichen, Verkleidung Hauselektrifizierung
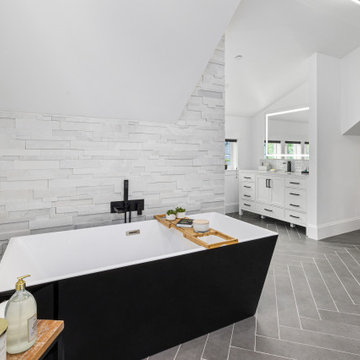
Inspiration for an expansive traditional ensuite wet room bathroom in Seattle with shaker cabinets, white cabinets, a freestanding bath, a one-piece toilet, black and white tiles, ceramic tiles, white walls, porcelain flooring, a submerged sink, engineered stone worktops, grey floors, a hinged door, white worktops, a shower bench, a single sink, a freestanding vanity unit, a vaulted ceiling and brick walls.
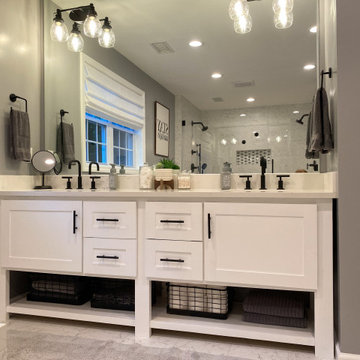
This Master Suite while being spacious, was poorly planned in the beginning. Master Bathroom and Walk-in Closet were small relative to the Bedroom size. Bathroom, being a maze of turns, offered a poor traffic flow. It only had basic fixtures and was never decorated to look like a living space. Geometry of the Bedroom (long and stretched) allowed to use some of its' space to build two Walk-in Closets while the original walk-in closet space was added to adjacent Bathroom. New Master Bathroom layout has changed dramatically (walls, door, and fixtures moved). The new space was carefully planned for two people using it at once with no sacrifice to the comfort. New shower is huge. It stretches wall-to-wall and has a full length bench with granite top. Frame-less glass enclosure partially sits on the tub platform (it is a drop-in tub). Tiles on the walls and on the floor are of the same collection. Elegant, time-less, neutral - something you would enjoy for years. This selection leaves no boundaries on the decor. Beautiful open shelf vanity cabinet was actually made by the Home Owners! They both were actively involved into the process of creating their new oasis. New Master Suite has two separate Walk-in Closets. Linen closet which used to be a part of the Bathroom, is now accessible from the hallway. Master Bedroom, still big, looks stunning. It reflects taste and life style of the Home Owners and blends in with the overall style of the House. Some of the furniture in the Bedroom was also made by the Home Owners.
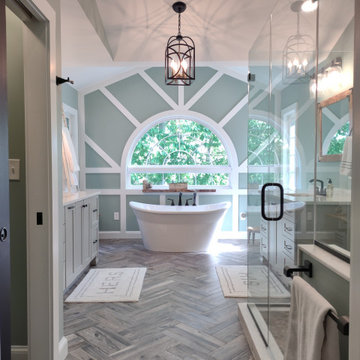
Complete update on this 'builder-grade' 1990's primary bathroom - not only to improve the look but also the functionality of this room. Such an inspiring and relaxing space now ...
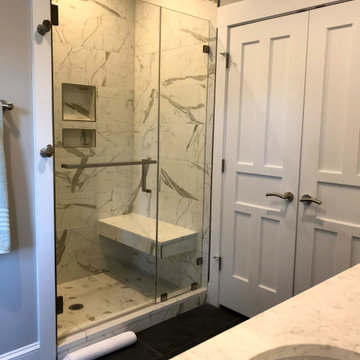
Custom tile shower with floating bench and double vanity
Design ideas for an expansive modern ensuite bathroom in Other with shaker cabinets, brown floors, grey cabinets, a two-piece toilet, white tiles, porcelain tiles, grey walls, a submerged sink, engineered stone worktops, a sliding door, white worktops, a shower bench, double sinks, a freestanding vanity unit and porcelain flooring.
Design ideas for an expansive modern ensuite bathroom in Other with shaker cabinets, brown floors, grey cabinets, a two-piece toilet, white tiles, porcelain tiles, grey walls, a submerged sink, engineered stone worktops, a sliding door, white worktops, a shower bench, double sinks, a freestanding vanity unit and porcelain flooring.
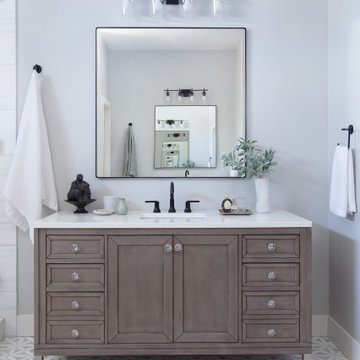
Expansive traditional bathroom in San Diego with shaker cabinets, brown cabinets, a freestanding bath, a walk-in shower, white tiles, porcelain tiles, grey walls, marble flooring, a submerged sink, engineered stone worktops, white floors, an open shower, white worktops, a shower bench, a single sink and a freestanding vanity unit.
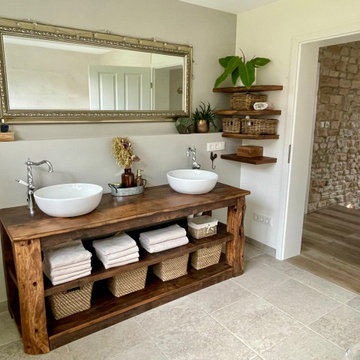
Das Master Badezimmer befindet sich im oberen Stockwerk des Hauses. Der Entwurf des Waschtisches hat uns sehr viel Freude gemacht. Er besteht aus Altholzeiche, ist entsprechend behandelt, damit Wasserflecken dem Holz nichts anhaben können. Zwei Aufsatzwaschebcken von Villeroy & Boch sowie die englischen Armaturen tragen zu seiner Einzigartigkeit bei. Die Ablage sind wie der Waschtisch maß gefertigt.
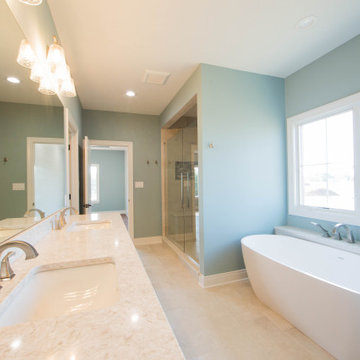
The master bath provide for separate areas for the tub and shower as well as an expansive vanity.
Photo of an expansive contemporary ensuite bathroom in Indianapolis with raised-panel cabinets, a freestanding bath, an alcove shower, blue walls, porcelain flooring, a submerged sink, granite worktops, beige floors, a hinged door, multi-coloured worktops, double sinks and a freestanding vanity unit.
Photo of an expansive contemporary ensuite bathroom in Indianapolis with raised-panel cabinets, a freestanding bath, an alcove shower, blue walls, porcelain flooring, a submerged sink, granite worktops, beige floors, a hinged door, multi-coloured worktops, double sinks and a freestanding vanity unit.
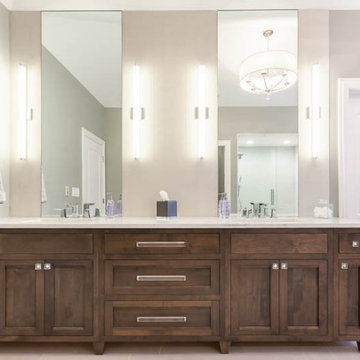
Photo of an expansive country ensuite bathroom in Chicago with recessed-panel cabinets, brown cabinets, a freestanding bath, engineered stone worktops, grey worktops, double sinks and a freestanding vanity unit.
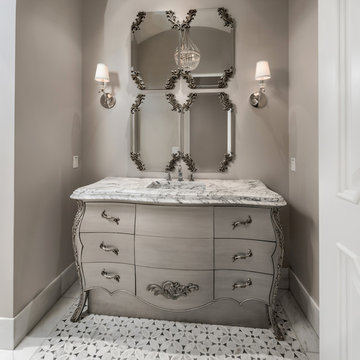
Guest bathroom's grey bathroom vanity with marble countertop, mosaic floor tile, and custom wall sconces.
Inspiration for an expansive mediterranean family bathroom in Phoenix with freestanding cabinets, grey cabinets, a claw-foot bath, a walk-in shower, a one-piece toilet, multi-coloured tiles, marble tiles, beige walls, mosaic tile flooring, an integrated sink, marble worktops, multi-coloured floors, an open shower, a single sink and a freestanding vanity unit.
Inspiration for an expansive mediterranean family bathroom in Phoenix with freestanding cabinets, grey cabinets, a claw-foot bath, a walk-in shower, a one-piece toilet, multi-coloured tiles, marble tiles, beige walls, mosaic tile flooring, an integrated sink, marble worktops, multi-coloured floors, an open shower, a single sink and a freestanding vanity unit.
Expansive Bathroom with a Freestanding Vanity Unit Ideas and Designs
5

 Shelves and shelving units, like ladder shelves, will give you extra space without taking up too much floor space. Also look for wire, wicker or fabric baskets, large and small, to store items under or next to the sink, or even on the wall.
Shelves and shelving units, like ladder shelves, will give you extra space without taking up too much floor space. Also look for wire, wicker or fabric baskets, large and small, to store items under or next to the sink, or even on the wall.  The sink, the mirror, shower and/or bath are the places where you might want the clearest and strongest light. You can use these if you want it to be bright and clear. Otherwise, you might want to look at some soft, ambient lighting in the form of chandeliers, short pendants or wall lamps. You could use accent lighting around your bath in the form to create a tranquil, spa feel, as well.
The sink, the mirror, shower and/or bath are the places where you might want the clearest and strongest light. You can use these if you want it to be bright and clear. Otherwise, you might want to look at some soft, ambient lighting in the form of chandeliers, short pendants or wall lamps. You could use accent lighting around your bath in the form to create a tranquil, spa feel, as well. 