Expansive Bathroom with Double Sinks Ideas and Designs
Refine by:
Budget
Sort by:Popular Today
161 - 180 of 2,959 photos
Item 1 of 3
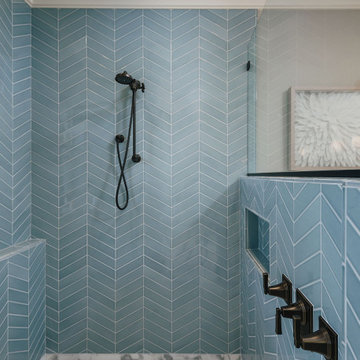
Expansive traditional ensuite bathroom in Portland with freestanding cabinets, grey cabinets, a freestanding bath, a corner shower, blue tiles, ceramic tiles, grey walls, marble flooring, a submerged sink, marble worktops, white floors, a hinged door, white worktops, a two-piece toilet, double sinks and a freestanding vanity unit.

Third floor primary bathroom suite with large wet room with ocean views.
Inspiration for an expansive coastal ensuite wet room bathroom in Miami with shaker cabinets, light wood cabinets, a freestanding bath, a two-piece toilet, blue tiles, mosaic tiles, white walls, porcelain flooring, a submerged sink, engineered stone worktops, white floors, an open shower, white worktops, an enclosed toilet, double sinks and a built in vanity unit.
Inspiration for an expansive coastal ensuite wet room bathroom in Miami with shaker cabinets, light wood cabinets, a freestanding bath, a two-piece toilet, blue tiles, mosaic tiles, white walls, porcelain flooring, a submerged sink, engineered stone worktops, white floors, an open shower, white worktops, an enclosed toilet, double sinks and a built in vanity unit.

We juxtaposed bold colors and contemporary furnishings with the early twentieth-century interior architecture for this four-level Pacific Heights Edwardian. The home's showpiece is the living room, where the walls received a rich coat of blackened teal blue paint with a high gloss finish, while the high ceiling is painted off-white with violet undertones. Against this dramatic backdrop, we placed a streamlined sofa upholstered in an opulent navy velour and companioned it with a pair of modern lounge chairs covered in raspberry mohair. An artisanal wool and silk rug in indigo, wine, and smoke ties the space together.

Complete update on this 'builder-grade' 1990's primary bathroom - not only to improve the look but also the functionality of this room. Such an inspiring and relaxing space now ...
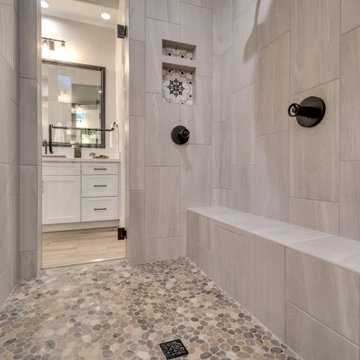
Expansive urban ensuite bathroom in Phoenix with flat-panel cabinets, white cabinets, a freestanding bath, a double shower, white walls, porcelain flooring, a built-in sink, engineered stone worktops, brown floors, a hinged door, white worktops, a shower bench, double sinks and a built in vanity unit.
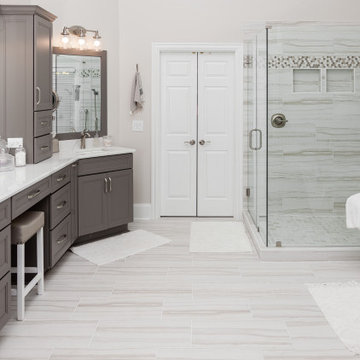
This beautiful bathroom remodel by Stoneunlimited Kitchen and Bath has all the bells and whistles that any dream bath should have.
Middleton Maple Medallion cabinetry in Frappe finish with soft close doors and dovetail construction are topped off with beautiful Brunello Quartz that have a soft veining pattern and look like marble. The decision to install 2 vanity top towers allowed for more storage solutions and created a vertical component that added balance to the room. Check out the before images of this part of bathroom our website, there used to be a linen closet on this wall.
The shower is luxurious with its Delta fixtures, 4 body sprays, hand shower and shower trim at the entrance for easy access to turning on the water. The hex patterned tile above the niche is a nice design element that draws the eye upward and in line with the mirrors installed on the opposite wall. A linear drain with tile insert, allows for drainage without the traditional look of a drain.
Serpentino Blanco Porcelain tiles throughout, add an element of texture with it's fluid soft veining pattern. The flooring isn't just beautiful, it's been upgraded. Heated floors throughout will provide warmth to the feet during cold days and our clients can even program the thermostat according to their bathing schedule.
Last but not least is the 60" free standing tub. It's tub filler and hand-shower make it the perfect place to soak and relax after a long day.
View the before and and after photographs as well as the video of this project!
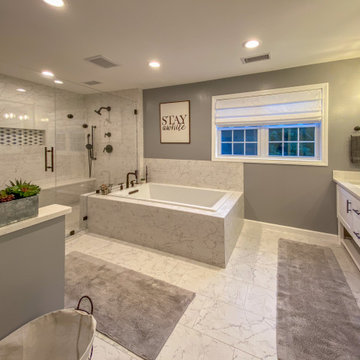
This Master Suite while being spacious, was poorly planned in the beginning. Master Bathroom and Walk-in Closet were small relative to the Bedroom size. Bathroom, being a maze of turns, offered a poor traffic flow. It only had basic fixtures and was never decorated to look like a living space. Geometry of the Bedroom (long and stretched) allowed to use some of its' space to build two Walk-in Closets while the original walk-in closet space was added to adjacent Bathroom. New Master Bathroom layout has changed dramatically (walls, door, and fixtures moved). The new space was carefully planned for two people using it at once with no sacrifice to the comfort. New shower is huge. It stretches wall-to-wall and has a full length bench with granite top. Frame-less glass enclosure partially sits on the tub platform (it is a drop-in tub). Tiles on the walls and on the floor are of the same collection. Elegant, time-less, neutral - something you would enjoy for years. This selection leaves no boundaries on the decor. Beautiful open shelf vanity cabinet was actually made by the Home Owners! They both were actively involved into the process of creating their new oasis. New Master Suite has two separate Walk-in Closets. Linen closet which used to be a part of the Bathroom, is now accessible from the hallway. Master Bedroom, still big, looks stunning. It reflects taste and life style of the Home Owners and blends in with the overall style of the House. Some of the furniture in the Bedroom was also made by the Home Owners.

Who wouldn't love to enjoy a "wine down" in this gorgeous primary bath? We gutted everything in this space, but kept the tub area. We updated the tub area with a quartz surround to modernize, installed a gorgeous water jet mosaic all over the floor and added a dark shiplap to tie in the custom vanity cabinets and barn doors. The separate double shower feels like a room in its own with gorgeous tile inset shampoo shelf and updated plumbing fixtures.
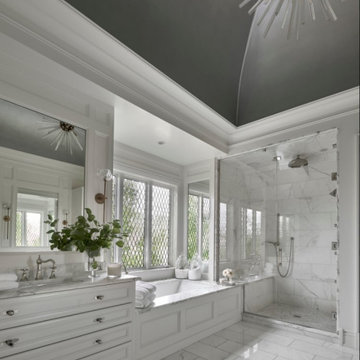
Master Bath
Inspiration for an expansive nautical ensuite bathroom in Chicago with flat-panel cabinets, white cabinets, an alcove bath, an alcove shower, a one-piece toilet, marble tiles, white walls, a submerged sink, marble worktops, a hinged door, white worktops, double sinks and a built in vanity unit.
Inspiration for an expansive nautical ensuite bathroom in Chicago with flat-panel cabinets, white cabinets, an alcove bath, an alcove shower, a one-piece toilet, marble tiles, white walls, a submerged sink, marble worktops, a hinged door, white worktops, double sinks and a built in vanity unit.
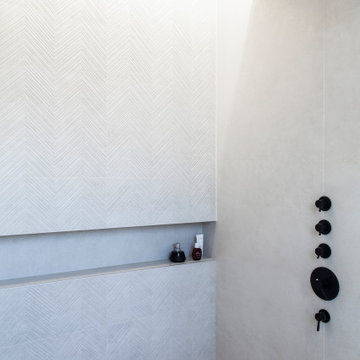
This is an example of an expansive contemporary ensuite bathroom in Paris with white cabinets, a freestanding bath, an alcove shower, beige tiles, ceramic tiles, white walls, ceramic flooring, solid surface worktops, beige floors, a sliding door, white worktops, an enclosed toilet, double sinks, flat-panel cabinets, a two-piece toilet, a submerged sink and a floating vanity unit.
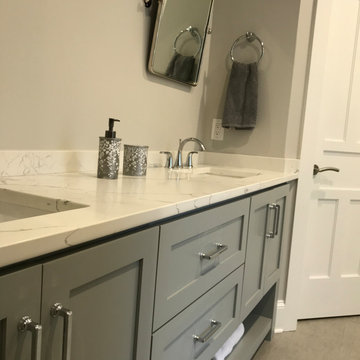
Curbless double shower with floating bench seat and custom vanity.
Expansive ensuite bathroom in Other with shaker cabinets, brown floors, grey cabinets, a double shower, a two-piece toilet, white tiles, porcelain tiles, grey walls, a submerged sink, engineered stone worktops, a sliding door, white worktops, a shower bench, double sinks, a freestanding vanity unit and porcelain flooring.
Expansive ensuite bathroom in Other with shaker cabinets, brown floors, grey cabinets, a double shower, a two-piece toilet, white tiles, porcelain tiles, grey walls, a submerged sink, engineered stone worktops, a sliding door, white worktops, a shower bench, double sinks, a freestanding vanity unit and porcelain flooring.

www.felixsanchez.com
Design ideas for an expansive classic ensuite bathroom in Houston with raised-panel cabinets, white cabinets, a submerged sink, marble worktops, grey worktops, double sinks and a built in vanity unit.
Design ideas for an expansive classic ensuite bathroom in Houston with raised-panel cabinets, white cabinets, a submerged sink, marble worktops, grey worktops, double sinks and a built in vanity unit.

Design ideas for an expansive traditional ensuite bathroom in Milwaukee with shaker cabinets, brown cabinets, a claw-foot bath, a built-in shower, beige tiles, ceramic tiles, white walls, wood-effect flooring, a built-in sink, quartz worktops, brown floors, a hinged door, white worktops, a shower bench, double sinks, a built in vanity unit, exposed beams and tongue and groove walls.
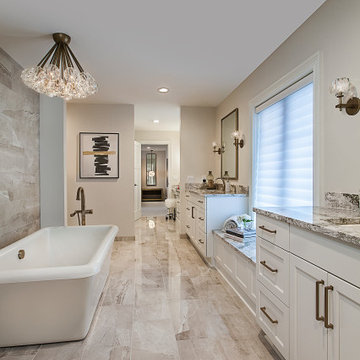
For this master bathroom, we wanted our clients to feel they have their own separate area, keeping the vanities spacious yet intimate. With custom cabinets, we were able to offer each of them plenty of accessible space, including six full drawers of storage on each vanity and ample countertop space. A bench was designed to sit below a large picture window, allowing for a place of relaxation. Stunning quartz countertops tie all three surfaces together. Large plank tile in warm neutral tones - both gloss and matte finish - was used on the floor, as well as the walls to achieve a subtle, yet sophisticated feel. Brushed bronze plumbing fixtures add to the rich warmth of the space. Above the freestanding tub and aside each vanity, the crystal globed light fixtures add an elegant finishing touch. A spacious walk-in shower is located behind the tub. The same tile is carried into the shower which also features pebble tile accents. To make this space even more unique, a sauna was included in the design and sits adjacent to the shower. A brushed brass drinking fountain sits just outside the sauna for much needed hydration. A separate water closet and seated makeup room adds even more to this space that will have you asking, is this my bathroom or a luxury spa?
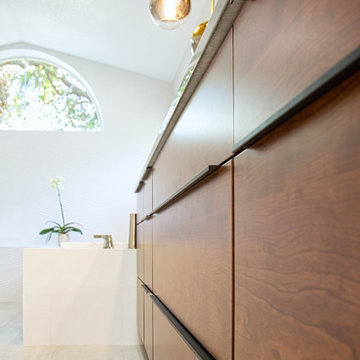
Flooring: IWT_Tesoro - Blocks - Color: White 18x36
Shower Walls: Back Wall - Bedrosians - Donna Wave - Color: White 13x40
Side Wall - Bedrosians - Donna Flat - Color: White 13x40
Shower Floor: IWT_Tesoro - Blocks - Color: White 2x2
Cabinet: J&J Exclusive Kemp Cabinetry - Flat Drawer Style - Color: Cherry Stained Rye
Countertop: Pompeii - Color: Blue Savoy
Glass Enclosure: Frameless 3/8” Clear Tempered Glass
Designer: Dawn Johns
Installation: J&J Carpet One Floor and Home
Photography: Trish Figari, LLC
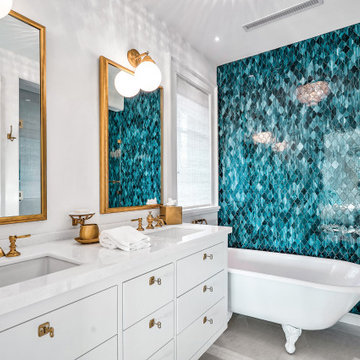
Design ideas for an expansive world-inspired grey and teal wet room bathroom in Miami with flat-panel cabinets, white cabinets, a claw-foot bath, a one-piece toilet, blue tiles, mosaic tiles, white walls, a submerged sink, marble worktops, grey floors, a hinged door, white worktops, double sinks and a floating vanity unit.
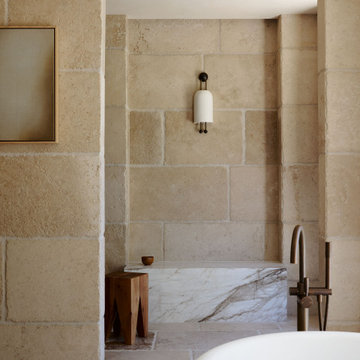
This is an example of an expansive country ensuite wet room bathroom in Sydney with recessed-panel cabinets, medium wood cabinets, a freestanding bath, limestone tiles, limestone flooring, an open shower, double sinks, a built in vanity unit, beige tiles, beige walls and beige floors.

Master bathroom's fireplace, marble countertops, and the bathtubs marble tub surround.
Design ideas for an expansive retro ensuite wet room bathroom in Phoenix with glass-front cabinets, grey cabinets, a built-in bath, a one-piece toilet, grey tiles, marble tiles, white walls, mosaic tile flooring, a built-in sink, marble worktops, white floors, a hinged door, grey worktops, a shower bench, double sinks, a built in vanity unit, a coffered ceiling and panelled walls.
Design ideas for an expansive retro ensuite wet room bathroom in Phoenix with glass-front cabinets, grey cabinets, a built-in bath, a one-piece toilet, grey tiles, marble tiles, white walls, mosaic tile flooring, a built-in sink, marble worktops, white floors, a hinged door, grey worktops, a shower bench, double sinks, a built in vanity unit, a coffered ceiling and panelled walls.
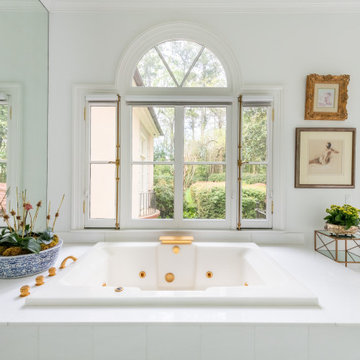
Inspiration for an expansive classic ensuite bathroom in Atlanta with raised-panel cabinets, white cabinets, a built-in bath, white tiles, ceramic tiles, pink walls, white floors, white worktops, double sinks and a built in vanity unit.

Design ideas for an expansive contemporary shower room bathroom in Moscow with flat-panel cabinets, dark wood cabinets, a freestanding bath, a built-in shower, a wall mounted toilet, white tiles, porcelain tiles, white walls, porcelain flooring, a submerged sink, engineered stone worktops, white floors, an open shower, grey worktops, feature lighting, double sinks, a floating vanity unit, a drop ceiling and panelled walls.
Expansive Bathroom with Double Sinks Ideas and Designs
9

 Shelves and shelving units, like ladder shelves, will give you extra space without taking up too much floor space. Also look for wire, wicker or fabric baskets, large and small, to store items under or next to the sink, or even on the wall.
Shelves and shelving units, like ladder shelves, will give you extra space without taking up too much floor space. Also look for wire, wicker or fabric baskets, large and small, to store items under or next to the sink, or even on the wall.  The sink, the mirror, shower and/or bath are the places where you might want the clearest and strongest light. You can use these if you want it to be bright and clear. Otherwise, you might want to look at some soft, ambient lighting in the form of chandeliers, short pendants or wall lamps. You could use accent lighting around your bath in the form to create a tranquil, spa feel, as well.
The sink, the mirror, shower and/or bath are the places where you might want the clearest and strongest light. You can use these if you want it to be bright and clear. Otherwise, you might want to look at some soft, ambient lighting in the form of chandeliers, short pendants or wall lamps. You could use accent lighting around your bath in the form to create a tranquil, spa feel, as well. 