Expansive Dining Room with a Ribbon Fireplace Ideas and Designs
Refine by:
Budget
Sort by:Popular Today
101 - 120 of 121 photos
Item 1 of 3
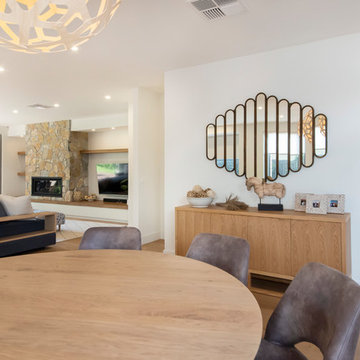
Adrienne Bizzarri
Expansive beach style open plan dining room in Melbourne with white walls, medium hardwood flooring, a ribbon fireplace and a stone fireplace surround.
Expansive beach style open plan dining room in Melbourne with white walls, medium hardwood flooring, a ribbon fireplace and a stone fireplace surround.
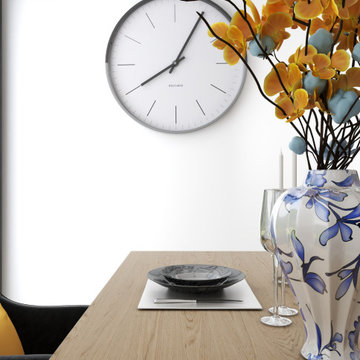
Inspiration for an expansive modern open plan dining room in Rome with white walls, light hardwood flooring and a ribbon fireplace.
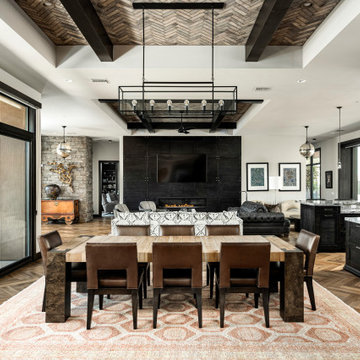
Neutral colors and organic materials like wood, stone and brick complements the architeure of this contmeporary desrt home. The herring bone pattern on the floor is reflectected with the use of brick in the coffered dining room ceiling. The use of black tile and cabinetry makes a bold statements against the neutral palette of stone, wood and brick.
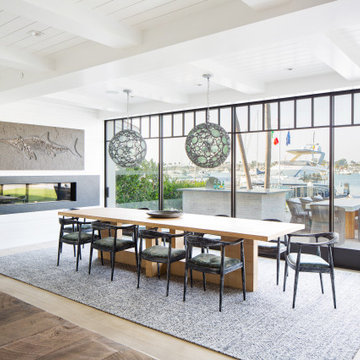
Design ideas for an expansive coastal open plan dining room in Orange County with white walls, light hardwood flooring, a ribbon fireplace and beige floors.
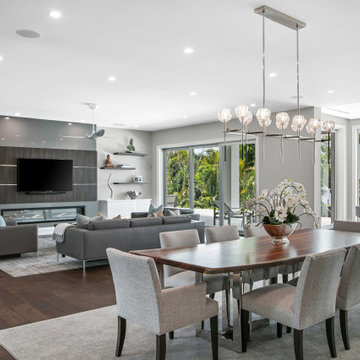
Expansive contemporary open plan dining room in Tampa with grey walls, dark hardwood flooring, a ribbon fireplace, a stone fireplace surround, brown floors and wallpapered walls.
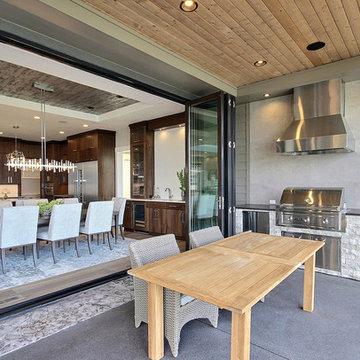
Named for its poise and position, this home's prominence on Dawson's Ridge corresponds to Crown Point on the southern side of the Columbia River. Far reaching vistas, breath-taking natural splendor and an endless horizon surround these walls with a sense of home only the Pacific Northwest can provide. Welcome to The River's Point.
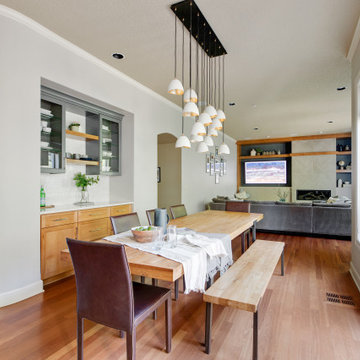
The long Crate and Barrel nook dining table connects the kitchen with the family room. The built-in buffet cabinet with glass display cabinets adds decorative storage while the Hinkley Nula Fourteen Light Linear Chandelier adds a dramatic effect.
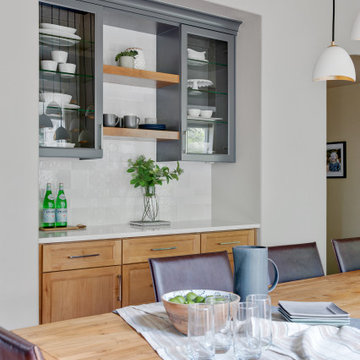
A mix of Alder lower cabinets and painted Grizzle Gray (SW 7068) upper cabinets ties the buffet cabinet to the kitchen remodel.
Design ideas for an expansive classic kitchen/dining room in Portland with grey walls, dark hardwood flooring, a ribbon fireplace, a tiled fireplace surround and brown floors.
Design ideas for an expansive classic kitchen/dining room in Portland with grey walls, dark hardwood flooring, a ribbon fireplace, a tiled fireplace surround and brown floors.
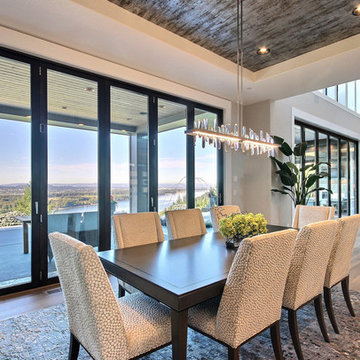
Named for its poise and position, this home's prominence on Dawson's Ridge corresponds to Crown Point on the southern side of the Columbia River. Far reaching vistas, breath-taking natural splendor and an endless horizon surround these walls with a sense of home only the Pacific Northwest can provide. Welcome to The River's Point.
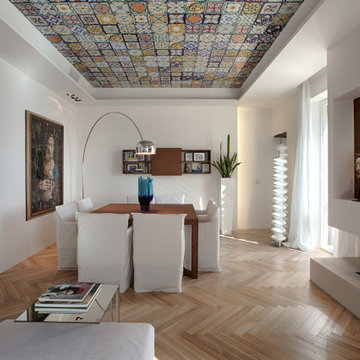
La zona living aperta verso il mare,
incorniciata da un “cielo di ceramiche” dipinte a mano.
La parete Tv con il camino lineare divide in maniera immaginaria i due ambienti pranzo e salotto.
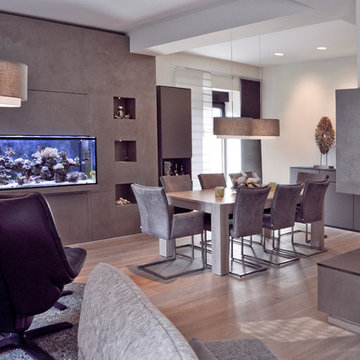
Patrycja Kin
This is an example of an expansive dining room in Other with beige walls, light hardwood flooring, a ribbon fireplace, a plastered fireplace surround and wallpapered walls.
This is an example of an expansive dining room in Other with beige walls, light hardwood flooring, a ribbon fireplace, a plastered fireplace surround and wallpapered walls.
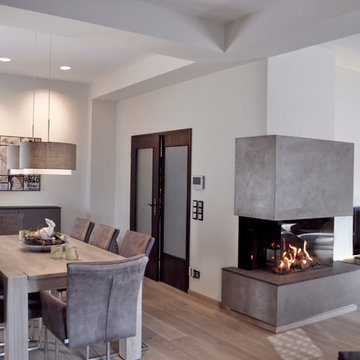
Patrycja Kin
Expansive open plan dining room in Other with beige walls, light hardwood flooring, a ribbon fireplace and wallpapered walls.
Expansive open plan dining room in Other with beige walls, light hardwood flooring, a ribbon fireplace and wallpapered walls.
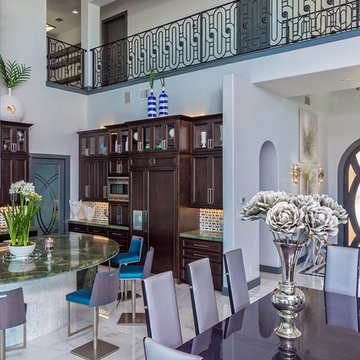
Design ideas for an expansive contemporary kitchen/dining room in Austin with grey walls, marble flooring, a ribbon fireplace and a metal fireplace surround.
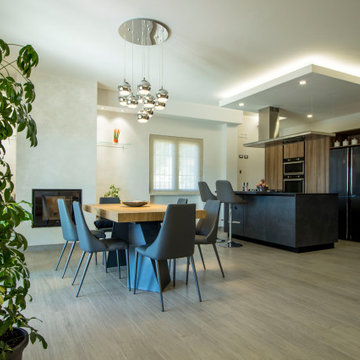
L'appartamento ristrutturato, è posizionato al secondo piano di una villa bifamiliare, situata in una zona periferica di un paesino nella provincia di Caserta, ma i proprietari volevano avere la sensazione di sentirsi all'interno di un ambiente non rustico e provinciale, ma in una metropoli dove però una volta usciti fuori ti trovi immerso nella natura. In origine le stanze di questo appartamento erano tutte divise, c'era la zona giorno, la sala da pranzo e la cucina. Erano 3 stanze distinte e separate. Io ho fatto un open space, con angolo cucina, parete con camino a pellet, tavolo da pranzo e soggiorno con divano. In questa vista abbiamo la cucina (modello way della Snaidero), che ha un ruolo centrale nella geografia domestica e oltre alla sua funzione primaria, scandisce la suddivisione degli spazi, integrando sempre più spesso lo spazio dedicato alla preparazione dei cibi e il living, per non interrompere i momenti di condivisione. Grazie all'isola così posizionata, c'è condivisione tra chi cucina, chi mangia e chi è seduto sul divano.

La sala da pranzo è caratterizzata dal tavolo centrostanza, la parete in legno con porta rasomuro ed armadio integrato ed il camino rivestito in pietra, il pavimento in gres grigio è integrato con il parquet utilizzato per la parete ed il mobilio vicino
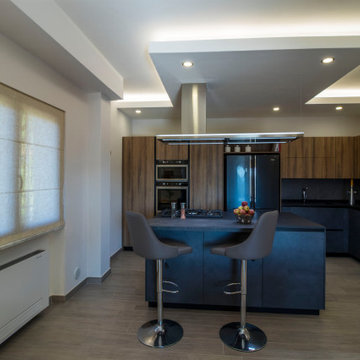
Cucina modello way di Snidero. Isola centrale con top in gress porcellanato scuro. Colori scuri per una cucina accattivante e allo stesso momento elegante. Cappa modello Lumen isola 175 della Falmec.
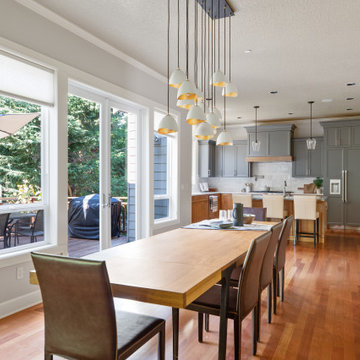
The long Crate and Barrel nook dining table connects the kitchen with the family room and upper deck. Windows to the backyard allow natural light to stream in, while the Hinkley Nula Fourteen Light Linear Chandelier adds a touch of modern glamour to this traditional home.
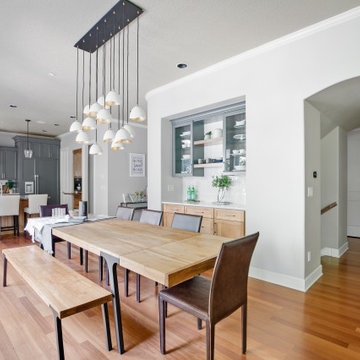
The long Crate and Barrel nook dining table connects with the kitchen. The built-in buffet cabinet provides more storage while the glass-front cabinets display dishware.
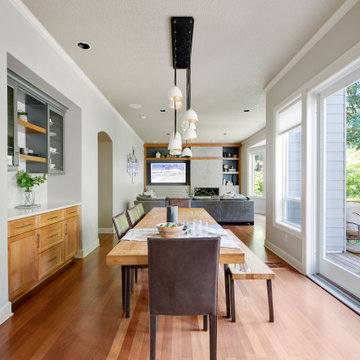
The long Crate and Barrel nook dining table connects the kitchen with the family room and upper deck. Windows to the backyard allow natural light to stream in, while the Hinkley Nula Fourteen Light Linear Chandelier adds a touch of modern glamour.
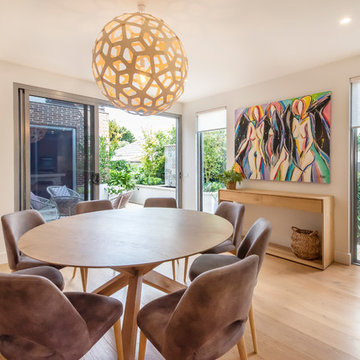
Adrienne Bizzarri
This is an example of an expansive nautical open plan dining room in Melbourne with white walls, medium hardwood flooring, a ribbon fireplace and a stone fireplace surround.
This is an example of an expansive nautical open plan dining room in Melbourne with white walls, medium hardwood flooring, a ribbon fireplace and a stone fireplace surround.
Expansive Dining Room with a Ribbon Fireplace Ideas and Designs
6