Expansive Entrance with Multi-coloured Floors Ideas and Designs
Refine by:
Budget
Sort by:Popular Today
41 - 60 of 223 photos
Item 1 of 3

Entryway stone detail and vaulted ceilings, double doors, and custom chandeliers.
This is an example of an expansive rustic foyer in Phoenix with multi-coloured walls, dark hardwood flooring, a double front door, a brown front door, multi-coloured floors, a timber clad ceiling and brick walls.
This is an example of an expansive rustic foyer in Phoenix with multi-coloured walls, dark hardwood flooring, a double front door, a brown front door, multi-coloured floors, a timber clad ceiling and brick walls.
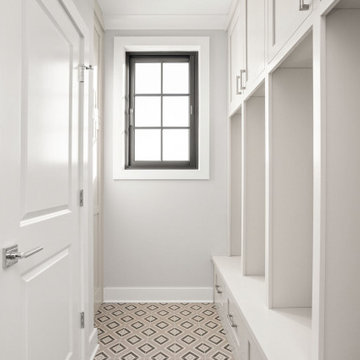
Four mudroom lockers with shaker cabinets and polished chromed hardware. Cement Tile in a fun design by the garage.
Photo of an expansive modern boot room in Indianapolis with white walls, ceramic flooring, a single front door, a white front door and multi-coloured floors.
Photo of an expansive modern boot room in Indianapolis with white walls, ceramic flooring, a single front door, a white front door and multi-coloured floors.
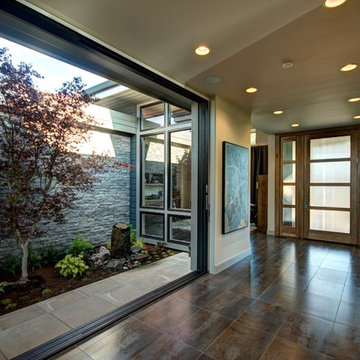
Andrew Paintner
Design ideas for an expansive contemporary foyer in Portland with grey walls, porcelain flooring, a single front door, a medium wood front door and multi-coloured floors.
Design ideas for an expansive contemporary foyer in Portland with grey walls, porcelain flooring, a single front door, a medium wood front door and multi-coloured floors.
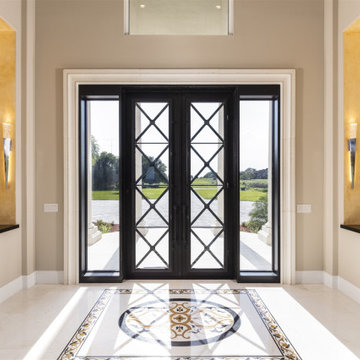
Striking double door glass and iron entry opens to a foyer with flanking niches to display artwork. A custom inlay denotes the space and a window above the door provides additional natural lighting
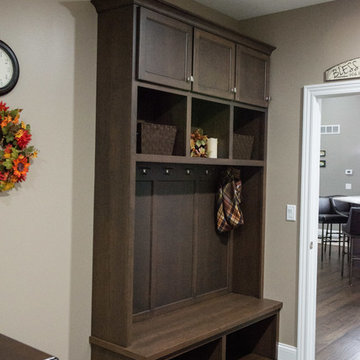
Traditionally styled maple bench in a warm grey stain with a paneled back & open cubby storage above & below.
This is an example of an expansive boot room in Other with ceramic flooring and multi-coloured floors.
This is an example of an expansive boot room in Other with ceramic flooring and multi-coloured floors.
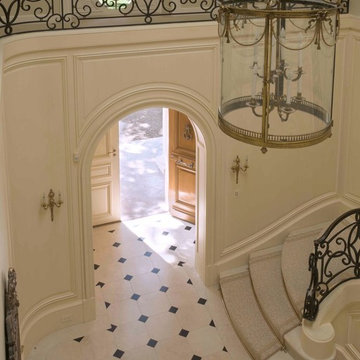
The staircase wraps around the hall as it rises, becoming a gallery space above that is set back from the walls of the lower hall.
Photographer: Mark Darley, Matthew Millman

Design ideas for an expansive modern foyer in Salt Lake City with brown walls, limestone flooring, a single front door, a medium wood front door, multi-coloured floors, a wood ceiling and wood walls.
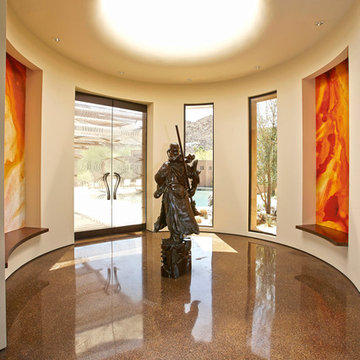
Inspiration for an expansive contemporary foyer in Orange County with beige walls, terrazzo flooring, a double front door, a glass front door and multi-coloured floors.
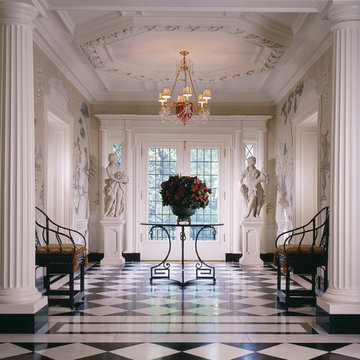
Design ideas for an expansive traditional foyer in Miami with multi-coloured walls, marble flooring, a double front door, a glass front door and multi-coloured floors.

Expansive modern front door in Salt Lake City with beige walls, marble flooring, a pivot front door, a medium wood front door, multi-coloured floors and a wood ceiling.
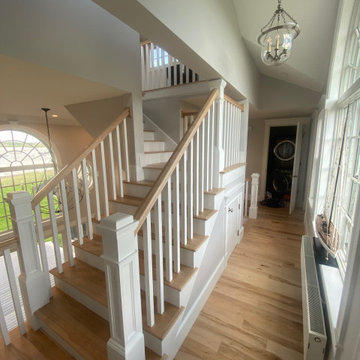
Design ideas for an expansive hallway in Portland Maine with grey walls, light hardwood flooring, a double front door, a dark wood front door, multi-coloured floors and a vaulted ceiling.
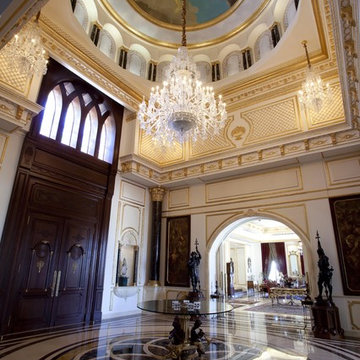
Inspiration for an expansive victorian hallway in Other with white walls, marble flooring, a double front door, a dark wood front door and multi-coloured floors.
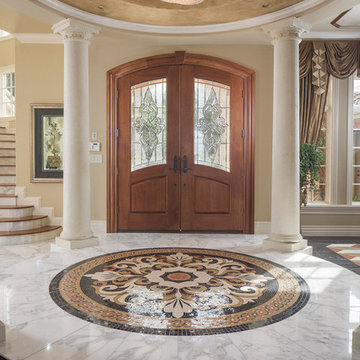
This is an example of an expansive mediterranean foyer in Orlando with beige walls, marble flooring, a double front door, a medium wood front door and multi-coloured floors.
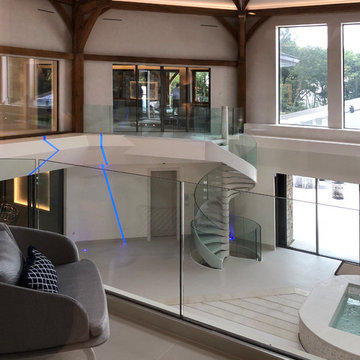
Traditional English design meets stunning contemporary styling in this estate-sized home designed by MossCreek. The designers at MossCreek created a home that allows for large-scale entertaining, white providing privacy and security for the client's family. Photo: MossCreek
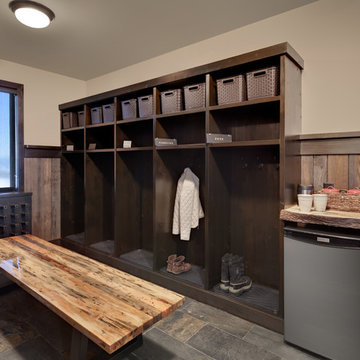
A custom bootroom with built in lockers, wormwood bench, and slate floors. This impressive room has a custom built boot and glove dryer, wooden ski rack, and a coffee station.
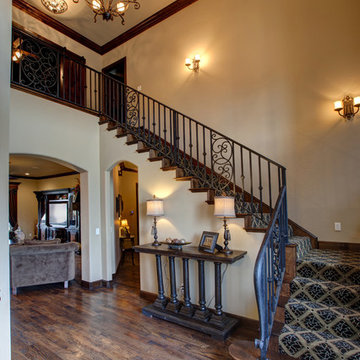
Custom wrought iron
Expansive classic foyer in Oklahoma City with grey walls, light hardwood flooring, a double front door and multi-coloured floors.
Expansive classic foyer in Oklahoma City with grey walls, light hardwood flooring, a double front door and multi-coloured floors.
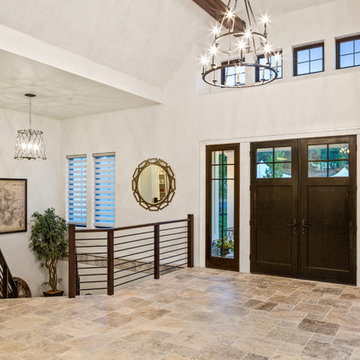
As soon as you step into this home, the 23' cathedral ceilings with custom beams take your breath away. The openness provides the most inviting space for friends and family.
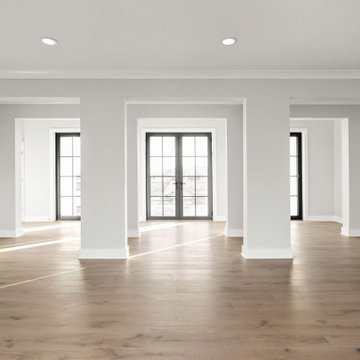
Custom windows, engineered hardwood floors in white oak, white trim, restoration hardware light.
Inspiration for an expansive modern foyer in Indianapolis with white walls, light hardwood flooring, a double front door, a black front door and multi-coloured floors.
Inspiration for an expansive modern foyer in Indianapolis with white walls, light hardwood flooring, a double front door, a black front door and multi-coloured floors.
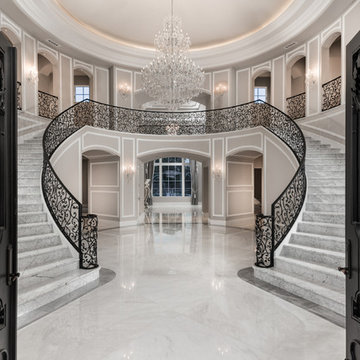
World Renowned Architecture Firm Fratantoni Design created this beautiful home! They design home plans for families all over the world in any size and style. They also have in-house Interior Designer Firm Fratantoni Interior Designers and world class Luxury Home Building Firm Fratantoni Luxury Estates! Hire one or all three companies to design and build and or remodel your home!
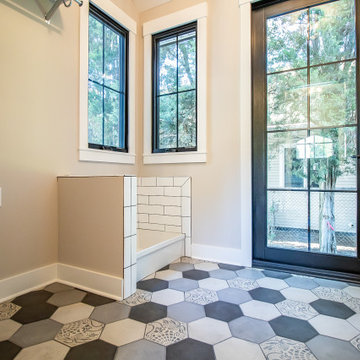
Front door entry with custom built in lockers and bench, beautiful hexagon tiles.
This is an example of an expansive traditional front door in Cleveland with beige walls, ceramic flooring, a single front door, a dark wood front door, multi-coloured floors, all types of ceiling and all types of wall treatment.
This is an example of an expansive traditional front door in Cleveland with beige walls, ceramic flooring, a single front door, a dark wood front door, multi-coloured floors, all types of ceiling and all types of wall treatment.
Expansive Entrance with Multi-coloured Floors Ideas and Designs
3