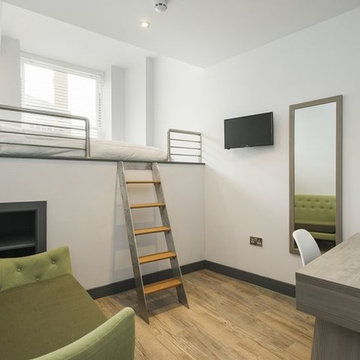Expansive Green Bedroom Ideas and Designs
Refine by:
Budget
Sort by:Popular Today
81 - 100 of 155 photos
Item 1 of 3
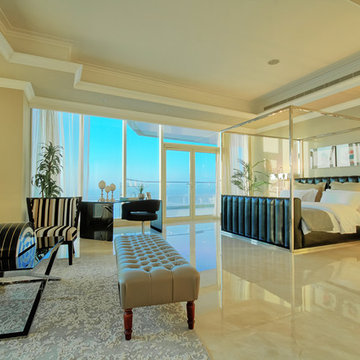
There are a small number of cities in the world where luxury and lifestyle enthusiasts would aim to live. One of them is Dubai, a realm of high end living, glamour and complexity. Possessing a luxury address in this culturally rich city is for sure a exceptional treat. For those of you who can actually afford one, this penthouse which is Signature Stagers’ end of the year work of art is a very engaging proposal.
This penthouse we staged at the start of November 2015 has been lingering on the market for about 2 years prior to our meeting the owner. It is located in the exclusive Dubai Marina district among a few other select buildings and is currently for sale with Verzun on a POA (Price on application) basis due to its unique stature and lifestyle element which removes it from the “square foot” mentality and elevates it from its competition within the same building.
The penthouse was renovated prior to staging, and the apartment itself displays a fresh and modern look whilst keeping its classic and initial fit out and design.
Although a few key elements of the penthouse’s original architecture were retained, this neo-classical approach we decided on contributed to the dwellings select and sophisticated appeal numerous novel and sharply modern features which are also present around the residence, thus safeguarding its uniqueness and extremely fascinating form.
Swaggering 14,000 square feet this splendid home is apposite to a family as much as it is for the traveling executive who desires an exclusive and ultra-private address in Dubai. Enjoying 5 bedrooms all en-suite including a master bedroom with a sunset that decorates the floor to ceiling windows with a purple-orange and that by itself is a deal closer!
Photo credit: Mo Younes
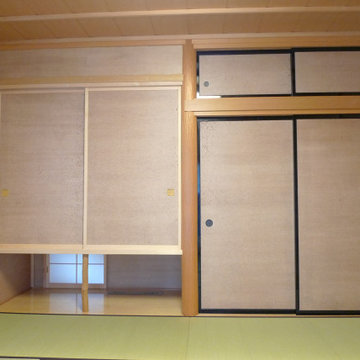
和室のリノベーションです。右側の黒縁の襖は以前からの襖です。襖紙を柿渋和紙に貼替ました。
左側は以前は床の間がありました。ここを釣り押し入れ改造しました。下部に玄関ポーチ側に下窓設置し、通風と採光に効果を上げています。
Design ideas for an expansive world-inspired guest bedroom in Other with beige walls, tatami flooring, a wood ceiling and wallpapered walls.
Design ideas for an expansive world-inspired guest bedroom in Other with beige walls, tatami flooring, a wood ceiling and wallpapered walls.
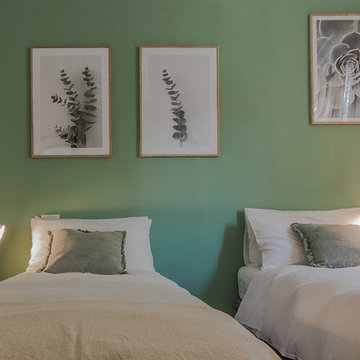
Photo of an expansive scandinavian master bedroom in Other with green walls, dark hardwood flooring and brown floors.
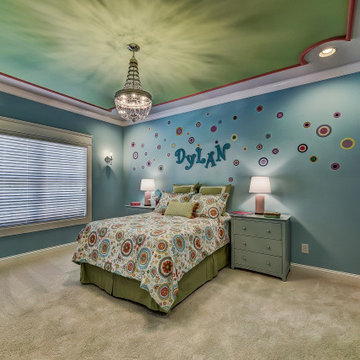
A medium-sized kid's bedroom in Charlotte with beige carpeting, blue wall paint, and a green ceiling.
Design ideas for an expansive master bedroom in Charlotte with blue walls and carpet.
Design ideas for an expansive master bedroom in Charlotte with blue walls and carpet.
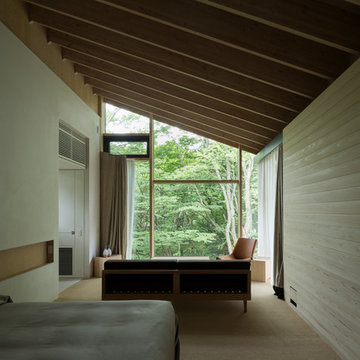
photo by 西川公朗
Design ideas for an expansive modern guest bedroom in Tokyo Suburbs with white walls, carpet and no fireplace.
Design ideas for an expansive modern guest bedroom in Tokyo Suburbs with white walls, carpet and no fireplace.
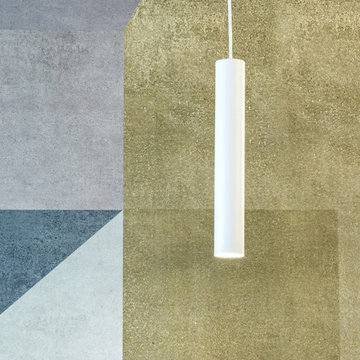
Enrico Dal Zotto Photographer
This is an example of an expansive contemporary master bedroom in Other with beige walls, porcelain flooring, no fireplace and brown floors.
This is an example of an expansive contemporary master bedroom in Other with beige walls, porcelain flooring, no fireplace and brown floors.
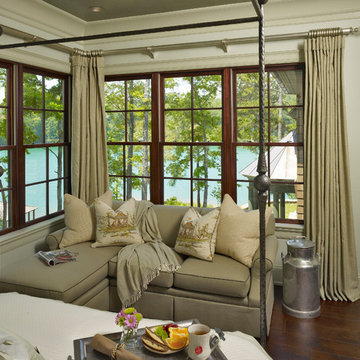
Photo by Taylor Architectural Photography. Designed under previous position as Residential Studio Director and Project Architect at LS3P ASSOCIATES LTD.
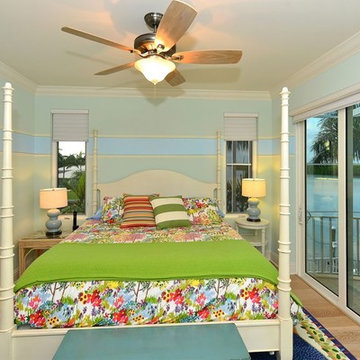
Expansive beach style master bedroom in Tampa with blue walls, light hardwood flooring and no fireplace.
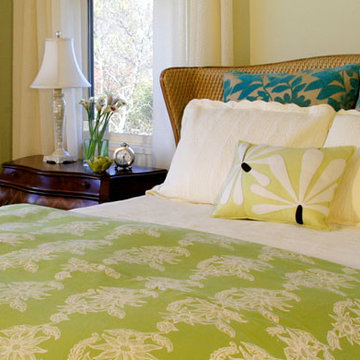
Design ideas for an expansive beach style guest bedroom in Salt Lake City with green walls, dark hardwood flooring and brown floors.
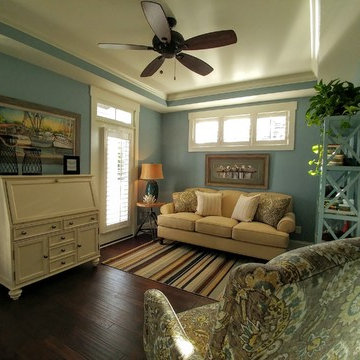
Bedroom 2 used as home office has connection 2 full-bath so it could also function as a second first-floor master suite if needed. Has access to front porch
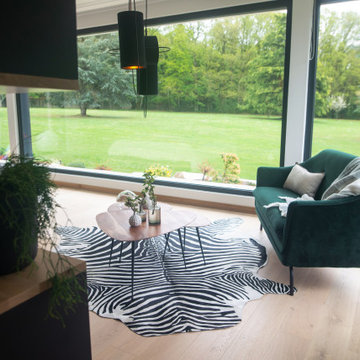
L’envie d’avoir une suite digne des grands hôtels tout en restant chez soi ! Voici la mission que nous ont confié nos clients. Leur souhait : un espace inédit, sur-mesure et fonctionnel.
L’architecte en charge de la création de l’extension et les clients nous ont donné carte blanche pour aménager son intérieur !
Nous avons donc pensé et créé ce nouvel espace comme une suite à l’hôtel, comprenant chambre, salle de bain, dressing, salon, sans oublier un coin bureau et un minibar ! Pas de cloison pour délimiter les espaces mais un meuble séparatif qui vient naturellement réunir et répartir les différentes fonctions de la suite. Placé au centre de la pièce, on circule autour de ce meuble qui comprend le dressing côté salle de bain, la tête de lit et l’espace bureau côté chambre et salon, sur les côtés le minibar et 2 portes coulissantes se dissimulent dans le meuble pour pouvoir isoler si on le souhaite l’espace dressing – salle de bain de l’espace chambre – salon. Dans la chambre un joli papier peint vient accentuer l’effet cocooning afin de bien délimiter le coin nuit du coin salon.
L’alliance du noir & du blanc, le choix des matériaux de qualité crée un style élégant, contemporain et intemporel à cette suite ; au sol le parquet réchauffe l’ambiance quant à la vue exceptionnelle sur le jardin elle fait rentrer la nature et les couleurs dans la suite et sublime l’ensemble.
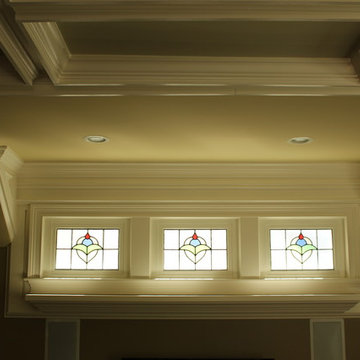
Photo Credit: N. Leonard
Design ideas for an expansive traditional master bedroom in New York with green walls, medium hardwood flooring and no fireplace.
Design ideas for an expansive traditional master bedroom in New York with green walls, medium hardwood flooring and no fireplace.
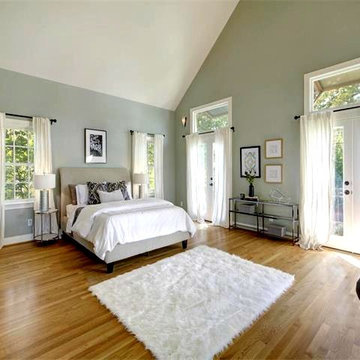
This expansive master bedroom needed luxury bedding and furnishings to bring it down to a wonderful, manageable size.
Expansive classic master bedroom in Austin with grey walls and medium hardwood flooring.
Expansive classic master bedroom in Austin with grey walls and medium hardwood flooring.
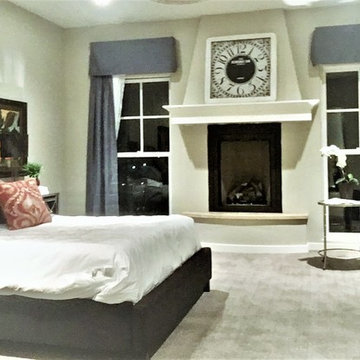
New wool carpeting, New Zealand. Refinishing of walls, windows, and fireplace to enamel white.
Photo of an expansive classic master bedroom in Minneapolis with grey walls, carpet, a standard fireplace, a wooden fireplace surround and grey floors.
Photo of an expansive classic master bedroom in Minneapolis with grey walls, carpet, a standard fireplace, a wooden fireplace surround and grey floors.
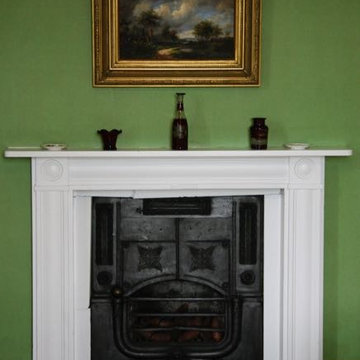
An old cast iron grate was exposed and cleaned with iron paste. The slightly damaged marble fire surround was painted white to conceal the cracks and a dark green paper used as contrast and to reduce the overall scale of the room
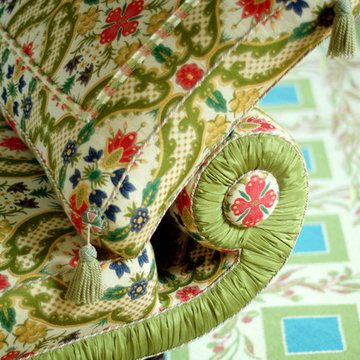
Heidi Pribell Interiors puts a fresh twist on classic design serving the major Boston metro area. By blending grandeur with bohemian flair, Heidi creates inviting interiors with an elegant and sophisticated appeal. Confident in mixing eras, style and color, she brings her expertise and love of antiques, art and objects to every project.
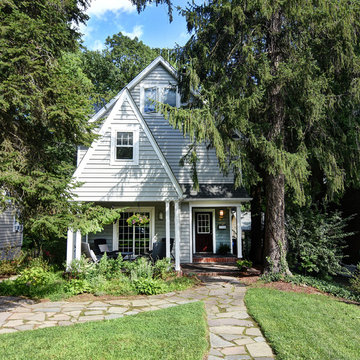
This large addition in Maplewood, NJ featured the additon of a new floor on the 3rd floor (to contain 2 new bedrooms, full bath, and news staircase - prior pull-down ladder led to small, unfinished storage. The 2nd floor additional space enabled a master suite with walk-in closet furnished by California Closts, and a master bath with soaking tub, large shower, and custom-milled double vanity. 1st floor addition created new covered entry and much-needed mudroom. Construction by Murphy General Contractors of South Orange, NJ, Roofing/Siding by Murdoch Walker Roofing & Siding in Irvington. Sitework/landscaping by Sammarco Construction in Whippany. Photo by Michael Cuittitta.
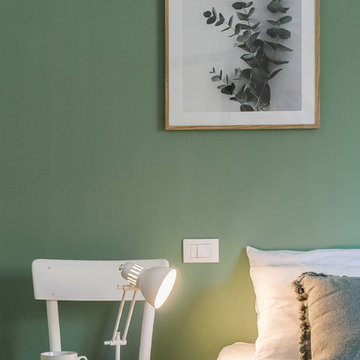
Photo of an expansive scandinavian master bedroom in Other with green walls, dark hardwood flooring and brown floors.
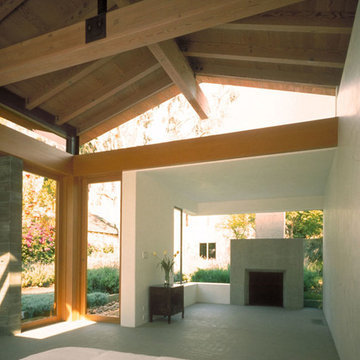
The roof element is detached from the walls, resting on a main cross-beam centered over the sleeping area that, in turn, rests on a concrete wall.
Design ideas for an expansive classic master bedroom in Los Angeles with white walls, limestone flooring and a concrete fireplace surround.
Design ideas for an expansive classic master bedroom in Los Angeles with white walls, limestone flooring and a concrete fireplace surround.
Expansive Green Bedroom Ideas and Designs
5
