Expansive Home Bar with Medium Wood Cabinets Ideas and Designs
Refine by:
Budget
Sort by:Popular Today
101 - 120 of 149 photos
Item 1 of 3
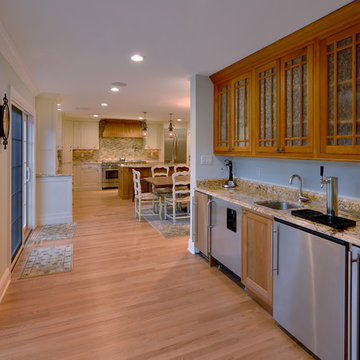
Design ideas for an expansive classic single-wall wet bar in New York with a submerged sink, medium wood cabinets, granite worktops, grey splashback, stone slab splashback and light hardwood flooring.
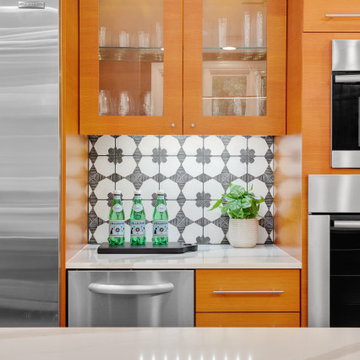
Bedrosians Enchane in Moderno 8x8 tile is used as the beverage station backsplash in this Portland kitchen.
This is an example of an expansive midcentury u-shaped home bar in Portland with a built-in sink, flat-panel cabinets, medium wood cabinets, engineered stone countertops, black splashback, ceramic splashback, ceramic flooring, grey floors and white worktops.
This is an example of an expansive midcentury u-shaped home bar in Portland with a built-in sink, flat-panel cabinets, medium wood cabinets, engineered stone countertops, black splashback, ceramic splashback, ceramic flooring, grey floors and white worktops.
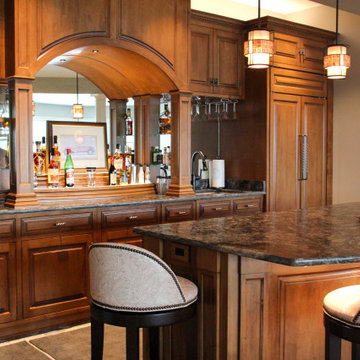
Full sized appliances serve this lower level wet bar. Space for a pool table. Slate tile throughout the lower level. Custom maple (stained and glazed) bar cabinetry by Ayr Custom Cabinets, Nappanee, Indiana. Granite bar top.
Design by Lorraine Bruce of Lorraine Bruce Design; Architectural Design by Helman Sechrist Architecture; General Contracting by Martin Bros. Contracting, Inc.; Photos by Marie Kinney. Images are the property of Martin Bros. Contracting, Inc. and may not be used without written permission.
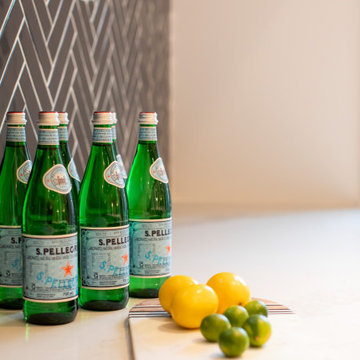
Inspiration for an expansive modern galley breakfast bar in Toronto with a submerged sink, flat-panel cabinets, medium wood cabinets, engineered stone countertops, blue splashback, porcelain splashback, light hardwood flooring, beige floors and white worktops.
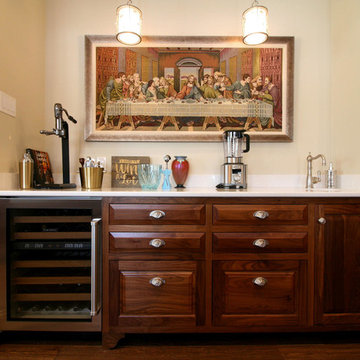
Expansive classic l-shaped home bar in Minneapolis with beaded cabinets, medium wood cabinets, white splashback and medium hardwood flooring.
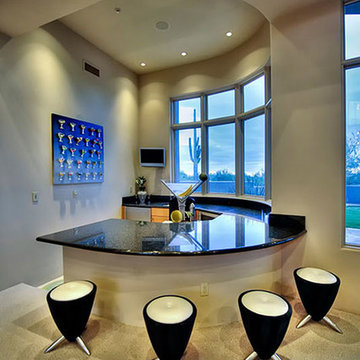
Luxury homes with elegant granite work selected by Fratantoni Interior Designers.
Follow us on Pinterest, Twitter, Facebook and Instagram for more inspirational photos with granite!!
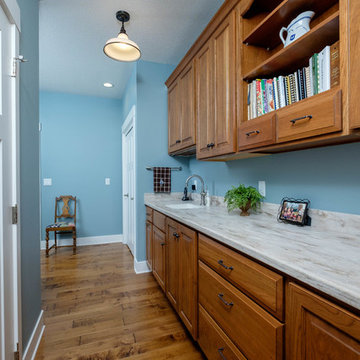
Inspiration for an expansive traditional single-wall wet bar in Other with a submerged sink, raised-panel cabinets, medium wood cabinets, marble worktops, grey splashback, stone slab splashback and medium hardwood flooring.
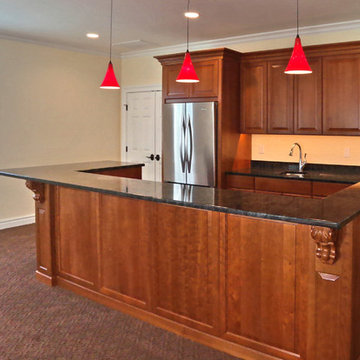
Custom build with elevator, double height great room with custom made coffered ceiling, custom cabinets and woodwork throughout, salt water pool with terrace and pergola, waterfall feature, covered terrace with built-in outdoor grill, heat lamps, and all-weather TV, master bedroom balcony, master bath with his and hers showers, dog washing station, and more.
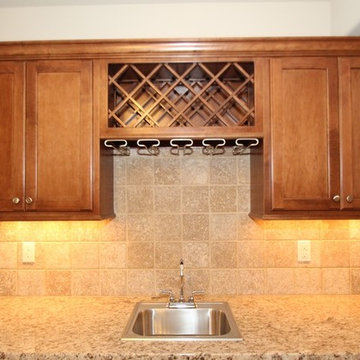
Wet bar in finished lower level of custom ranch.
Benjamin Perthel
This is an example of an expansive classic single-wall wet bar in Milwaukee with a built-in sink, recessed-panel cabinets, medium wood cabinets, granite worktops, beige splashback and stone tiled splashback.
This is an example of an expansive classic single-wall wet bar in Milwaukee with a built-in sink, recessed-panel cabinets, medium wood cabinets, granite worktops, beige splashback and stone tiled splashback.
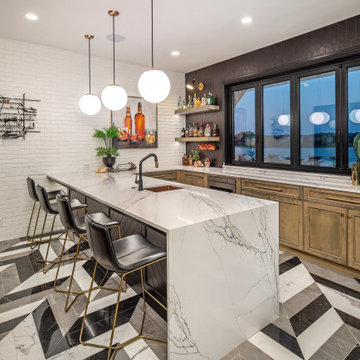
Photo of an expansive traditional u-shaped wet bar in Omaha with a submerged sink, recessed-panel cabinets, medium wood cabinets, marble worktops, porcelain flooring, multi-coloured floors and white worktops.
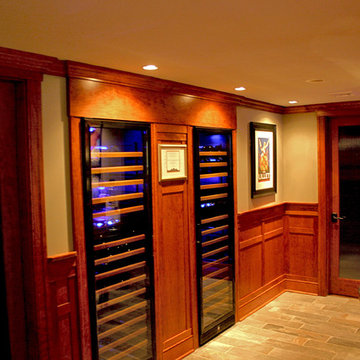
Inspiration for an expansive traditional galley wet bar in Boston with a submerged sink, raised-panel cabinets, medium wood cabinets, wood worktops, beige splashback and slate flooring.
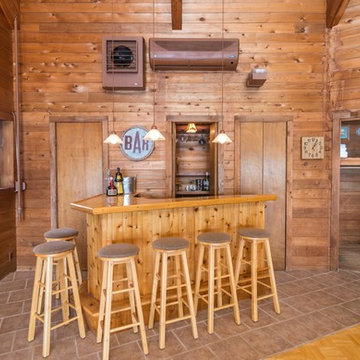
A home bar and spa in a great room with expansive views. Staging gave the space a fresh perspective.
Expansive rustic breakfast bar in New York with a built-in sink, flat-panel cabinets, medium wood cabinets, wood worktops, ceramic flooring, beige floors and orange worktops.
Expansive rustic breakfast bar in New York with a built-in sink, flat-panel cabinets, medium wood cabinets, wood worktops, ceramic flooring, beige floors and orange worktops.
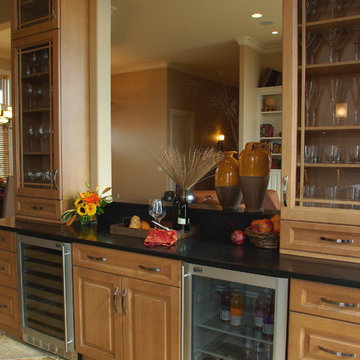
Designer: Jan Harmon
This dry bar is done in Columbia Wheatfield in a raised panel door style. Brushed nickel finishes help define the space.
Photo of an expansive classic single-wall home bar in Seattle with no sink, raised-panel cabinets, medium wood cabinets, quartz worktops, black splashback, stone slab splashback and travertine flooring.
Photo of an expansive classic single-wall home bar in Seattle with no sink, raised-panel cabinets, medium wood cabinets, quartz worktops, black splashback, stone slab splashback and travertine flooring.
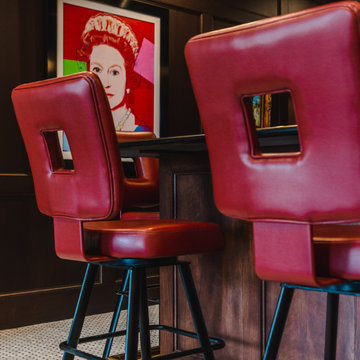
Front bar was designed & finished to match the style & look of the back bar. Oak paneled front is detailed with brass foot rail.
This is an example of an expansive classic u-shaped breakfast bar in Other with a submerged sink, shaker cabinets, medium wood cabinets, engineered stone countertops, porcelain flooring, white floors and black worktops.
This is an example of an expansive classic u-shaped breakfast bar in Other with a submerged sink, shaker cabinets, medium wood cabinets, engineered stone countertops, porcelain flooring, white floors and black worktops.
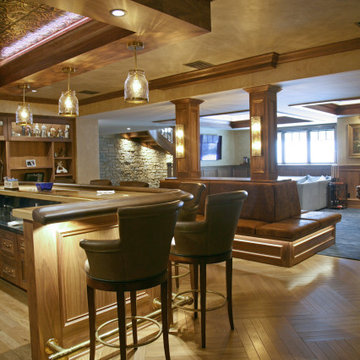
The gentleman's bar in the lower level is tucked into the darker section of the space and feels like a high end lounge. The built in seating around the wood columns divides the lower level into spaces while keeping the whole area connected for entertaining. Nothing was left out when it came to the design~ the custom wood paneling and hand painted wall finishes were all in the homeowners mind from day one.
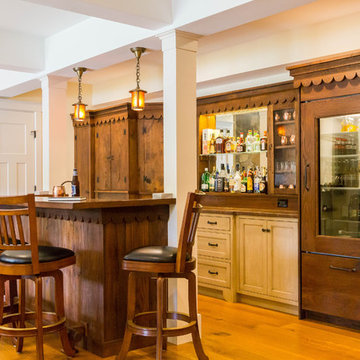
May I fix you an Old Fashioned?
Design ideas for an expansive classic galley breakfast bar in New York with a submerged sink, medium wood cabinets, granite worktops, wood splashback and medium hardwood flooring.
Design ideas for an expansive classic galley breakfast bar in New York with a submerged sink, medium wood cabinets, granite worktops, wood splashback and medium hardwood flooring.
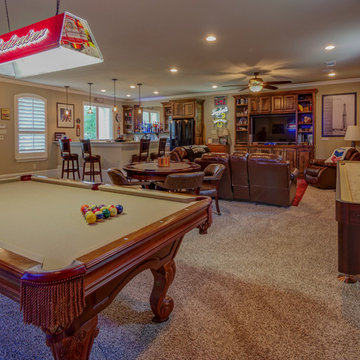
This is an example of an expansive classic l-shaped wet bar in Dallas with raised-panel cabinets, medium wood cabinets, granite worktops, carpet and beige floors.
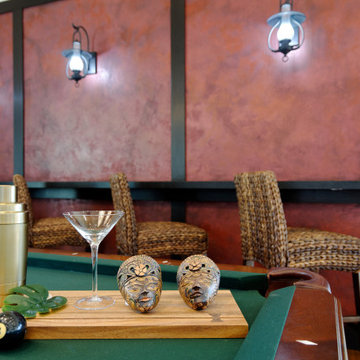
This extravagant design was inspired by the clients’ love for Bali where they went for their honeymoon. The ambience of this cliff top property is purposely designed with pure living comfort in mind while it is also a perfect sanctuary for entertaining a large party. The luxurious kitchen has amenities that reign in harmony with contemporary Balinese decor, and it flows into the open stylish dining area. Dynamic traditional Balinese ceiling juxtaposes complement the great entertaining room that already has a highly decorative full-size bar, compelling wall bar table, and beautiful custom window frames. Various vintage furniture styles are incorporated throughout to represent the rich Balinese cultural heritage ranging from the primitive folk style to the Dutch Colonial and the Chinese styles.
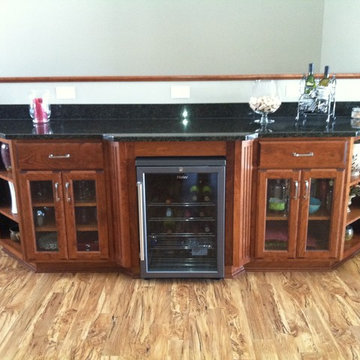
Design ideas for an expansive wet bar in Minneapolis with glass-front cabinets, medium wood cabinets and engineered stone countertops.
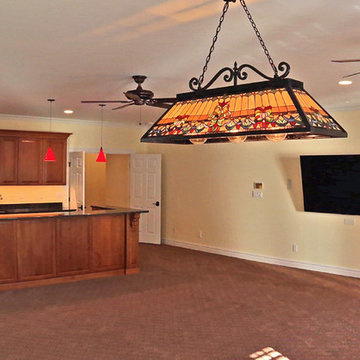
Custom build with elevator, double height great room with custom made coffered ceiling, custom cabinets and woodwork throughout, salt water pool with terrace and pergola, waterfall feature, covered terrace with built-in outdoor grill, heat lamps, and all-weather TV, master bedroom balcony, master bath with his and hers showers, dog washing station, and more.
Expansive Home Bar with Medium Wood Cabinets Ideas and Designs
6