Expansive Study Ideas and Designs
Refine by:
Budget
Sort by:Popular Today
41 - 60 of 1,004 photos
Item 1 of 3
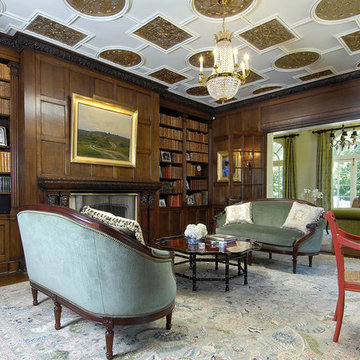
Design ideas for an expansive victorian study in New York with brown walls, carpet, a standard fireplace, a freestanding desk and a wooden fireplace surround.
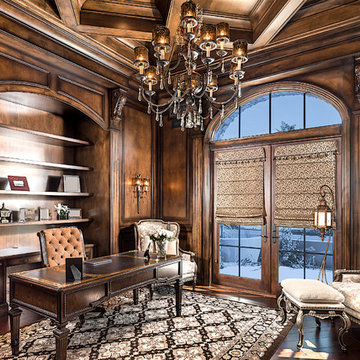
World Renowned Architecture Firm Fratantoni Design created this beautiful home! They design home plans for families all over the world in any size and style. They also have in-house Interior Designer Firm Fratantoni Interior Designers and world class Luxury Home Building Firm Fratantoni Luxury Estates! Hire one or all three companies to design and build and or remodel your home!
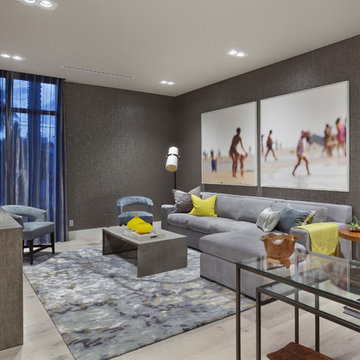
Edward C. Butera
Expansive contemporary study in Miami with grey walls, light hardwood flooring and a freestanding desk.
Expansive contemporary study in Miami with grey walls, light hardwood flooring and a freestanding desk.
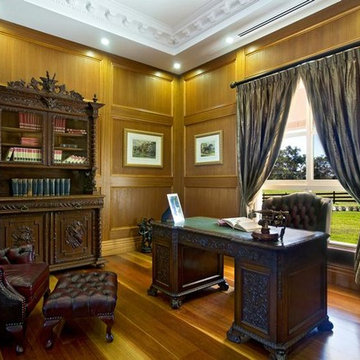
Photographed by SNPhototgraphy
This is an example of an expansive traditional study in Sydney with medium hardwood flooring and a freestanding desk.
This is an example of an expansive traditional study in Sydney with medium hardwood flooring and a freestanding desk.
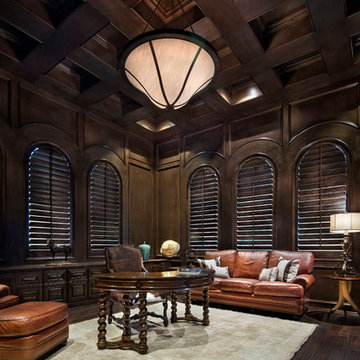
Photography: Piston Design
Expansive mediterranean study in Austin with brown walls, dark hardwood flooring and a freestanding desk.
Expansive mediterranean study in Austin with brown walls, dark hardwood flooring and a freestanding desk.
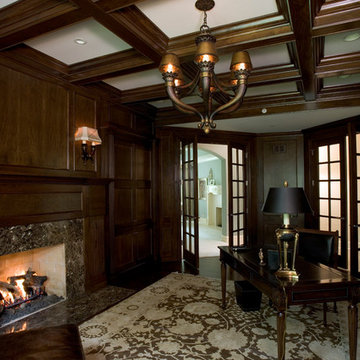
http://www.cabinetwerks.com The home office/library features a dramatic coffered ceiling, fully-paneled cherry walls, custom cherry cabinetry, and fireplace with stone surround and hearth. A double set of 12-light french doors with glass inserts complete the look. Photo by Linda Oyama Bryan. Cabinetry by Wood-Mode/Brookhaven.
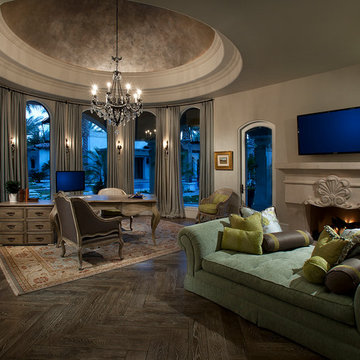
Elegant Den inspirations by Fratantoni Luxury Estates
Follow us on Pinterest, Instagram, Twitter and Facebook for more inspirational photos!
This is an example of an expansive traditional study in Phoenix with beige walls, light hardwood flooring and a freestanding desk.
This is an example of an expansive traditional study in Phoenix with beige walls, light hardwood flooring and a freestanding desk.
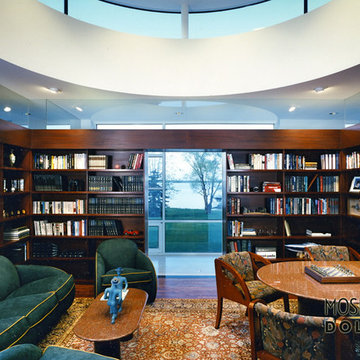
A circular skylight lets natural light pour down into this home office, making reading more comfortable and enjoyable.
Expansive contemporary study in Detroit with brown walls, medium hardwood flooring and a freestanding desk.
Expansive contemporary study in Detroit with brown walls, medium hardwood flooring and a freestanding desk.
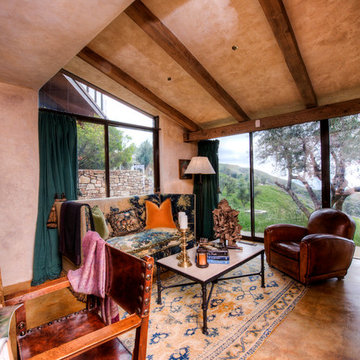
Breathtaking views of the incomparable Big Sur Coast, this classic Tuscan design of an Italian farmhouse, combined with a modern approach creates an ambiance of relaxed sophistication for this magnificent 95.73-acre, private coastal estate on California’s Coastal Ridge. Five-bedroom, 5.5-bath, 7,030 sq. ft. main house, and 864 sq. ft. caretaker house over 864 sq. ft. of garage and laundry facility. Commanding a ridge above the Pacific Ocean and Post Ranch Inn, this spectacular property has sweeping views of the California coastline and surrounding hills. “It’s as if a contemporary house were overlaid on a Tuscan farm-house ruin,” says decorator Craig Wright who created the interiors. The main residence was designed by renowned architect Mickey Muenning—the architect of Big Sur’s Post Ranch Inn, —who artfully combined the contemporary sensibility and the Tuscan vernacular, featuring vaulted ceilings, stained concrete floors, reclaimed Tuscan wood beams, antique Italian roof tiles and a stone tower. Beautifully designed for indoor/outdoor living; the grounds offer a plethora of comfortable and inviting places to lounge and enjoy the stunning views. No expense was spared in the construction of this exquisite estate.
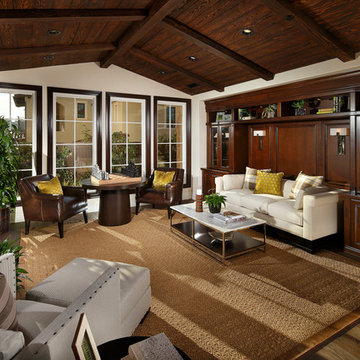
AG Photography
Inspiration for an expansive traditional study in San Diego with beige walls, dark hardwood flooring and a freestanding desk.
Inspiration for an expansive traditional study in San Diego with beige walls, dark hardwood flooring and a freestanding desk.
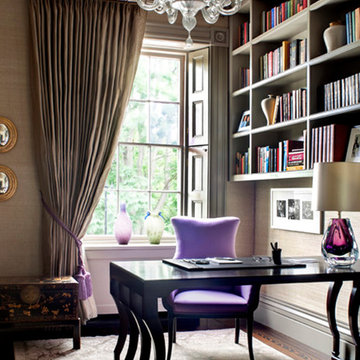
Located on the flat of Beacon Hill, this iconic building is rich in history and in detail. Constructed in 1828 as one of the first buildings in a series of row houses, it was in need of a major renovation to improve functionality and to restore as well as re-introduce charm.Originally designed by noted architect Asher Benjamin, the renovation was respectful of his early work. “What would Asher have done?” was a common refrain during design decision making, given today’s technology and tools.
Photographer: Bruce Buck
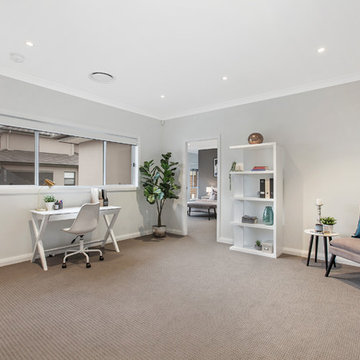
An expansive 50 square home that showcases sheer luxury and grandeur, this Horizon Homes build has impressive street appeal and presence.
Horizon Homes and the owners of this property put a lot of thought into the design of the home, and the result is a practical floor plan that separates accommodation and living spaces and makes sure everyone in the family has their own space.
A generous undercover indoor-outdoor entertainment area makes this the perfect home for entertaining and family living.
Features of this home include five generous size bedrooms plus study and four full bathrooms; two king size master suites upstairs; one with walk in robe and ensuite and additional master with ensuite, robe and its own parents retreat.
A multipurpose room downstairs could be used as a guest bedroom and comes complete with built ins and adjoining full bathroom or perhaps could be converted to a home cinema or office.
The light-filled kitchen has stone bench tops with a separate island bench with waterfall edges; high end appliances with gas cook top, dishwasher, range hood and oven; and a spacious walk in pantry.
A meals area off the kitchen opens up onto the alfresco area, which has retractable fly screens for all season outdoor entertainment and overlooks a large landscaped garden.
Automatic double garage with internal access.
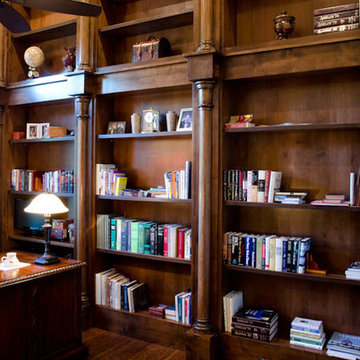
view of study
Photo of an expansive classic study in Austin with white walls, light hardwood flooring and a freestanding desk.
Photo of an expansive classic study in Austin with white walls, light hardwood flooring and a freestanding desk.
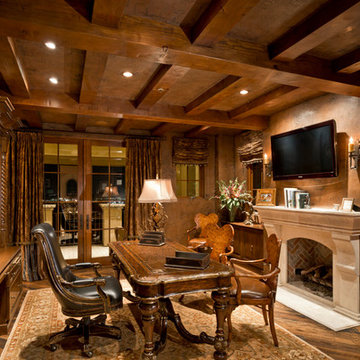
Custom Luxury Home with a Mexican inpsired style by Fratantoni Interior Designers!
Follow us on Pinterest, Twitter, Facebook, and Instagram for more inspirational photos!
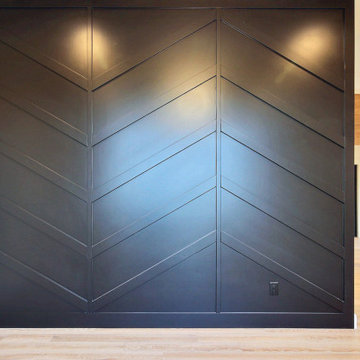
This Beautiful Multi-Story Modern Farmhouse Features a Master On The Main & A Split-Bedroom Layout • 5 Bedrooms • 4 Full Bathrooms • 1 Powder Room • 3 Car Garage • Vaulted Ceilings • Den • Large Bonus Room w/ Wet Bar • 2 Laundry Rooms • So Much More!
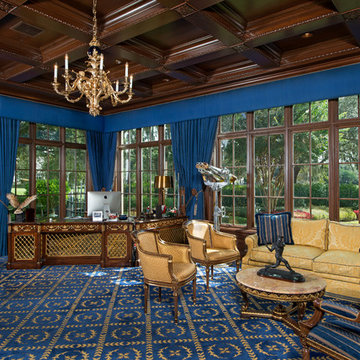
Expansive classic study in Orlando with brown walls, carpet, a freestanding desk and blue floors.
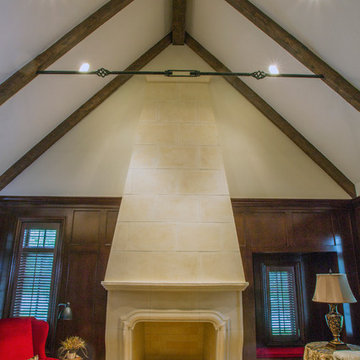
http://www.pickellbuilders.com. Photography by Linda Oyama Bryan. Two Story Limestone Fireplace with Stained Cherry Paneling, Beams and Iron Collar Ties. Built in window seat.
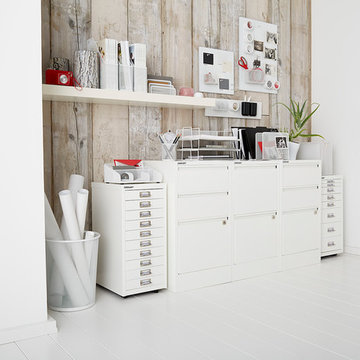
A collection of Bisley® 2- and 3-Drawer File Cabinets combined with Bisley® Collection Cabinets creates plenty of storage space for files, crafting supplies and collectibles. Magnetic Bulletboards by Umbra® hold office supplies up and out of the way, while Mesh Desktop Collection organizes paperwork in plain sight.
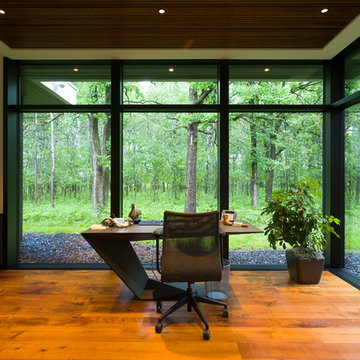
Who wouldn't love a view like this in their office. Floor to ceiling windows make you feel like you are one with the outdoors. Would you get your work done, or get lost in the view?
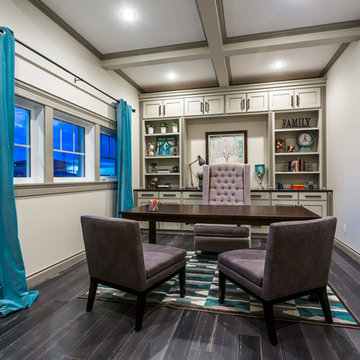
Inspiration for an expansive contemporary study in Calgary with beige walls, dark hardwood flooring, no fireplace and a freestanding desk.
Expansive Study Ideas and Designs
3