Refine by:
Budget
Sort by:Popular Today
21 - 40 of 106 photos
Item 1 of 3
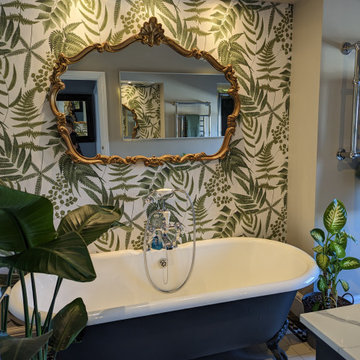
A new decadent and atmospheric bathing area was designed with new feature wallcovering, repainted roll top bath. The lighting and sound system were also updated.
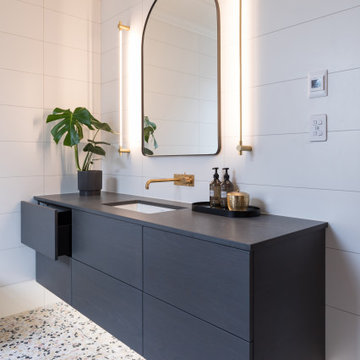
This is an example of a small contemporary bathroom in Auckland with freestanding cabinets, dark wood cabinets, a freestanding bath, a wall mounted toilet, pink tiles, ceramic tiles, pink walls, cement flooring, a submerged sink, engineered stone worktops, multi-coloured floors, a hinged door, grey worktops, a wall niche, a single sink, a floating vanity unit, exposed beams and wainscoting.

Half height tiled shelf, enabling the toilet, sink and taps to be wall mounted
Design ideas for a medium sized contemporary bathroom in Hertfordshire with grey cabinets, a freestanding bath, a walk-in shower, green tiles, porcelain tiles, beige walls, vinyl flooring, a wall-mounted sink, solid surface worktops, brown floors, an open shower, grey worktops, a single sink, a floating vanity unit and exposed beams.
Design ideas for a medium sized contemporary bathroom in Hertfordshire with grey cabinets, a freestanding bath, a walk-in shower, green tiles, porcelain tiles, beige walls, vinyl flooring, a wall-mounted sink, solid surface worktops, brown floors, an open shower, grey worktops, a single sink, a floating vanity unit and exposed beams.
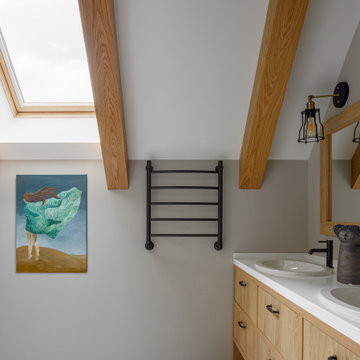
Inspiration for a medium sized contemporary grey and white family bathroom in Moscow with flat-panel cabinets, beige cabinets, a submerged bath, a one-piece toilet, brown tiles, ceramic tiles, brown walls, ceramic flooring, a submerged sink, brown floors, white worktops, double sinks, a built in vanity unit and exposed beams.
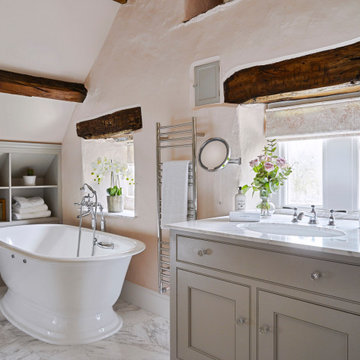
This bathroom was part of a multiple room project carried out by The Secret Drawer. The completely bespoke nature of the handcrafted cabinetry allowed for wall space to be used effectively, despite the sloping ceilings in this older property. Here, the shelving proves useful for storing a book, towel, and possibly a drink too, the perfect components for a relaxing bath!
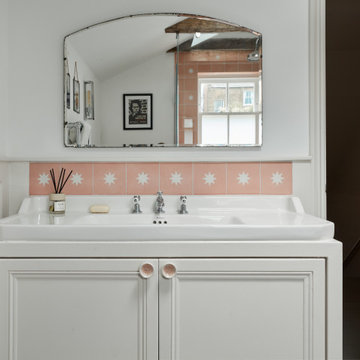
Bright and airy family bathroom with bespoke joinery. exposed beams, timber wall panelling, painted floor and Bert & May encaustic shower tiles .
Small eclectic family bathroom in London with recessed-panel cabinets, beige cabinets, a freestanding bath, a walk-in shower, a wall mounted toilet, pink tiles, cement tiles, white walls, painted wood flooring, a submerged sink, grey floors, a hinged door, white worktops, a wall niche, a single sink, a freestanding vanity unit, exposed beams and panelled walls.
Small eclectic family bathroom in London with recessed-panel cabinets, beige cabinets, a freestanding bath, a walk-in shower, a wall mounted toilet, pink tiles, cement tiles, white walls, painted wood flooring, a submerged sink, grey floors, a hinged door, white worktops, a wall niche, a single sink, a freestanding vanity unit, exposed beams and panelled walls.
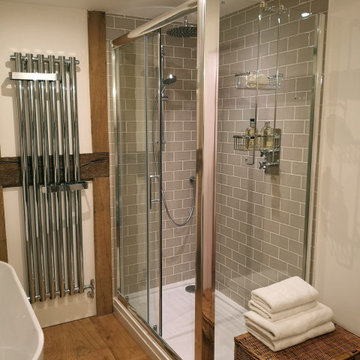
Photo of a classic grey and white family bathroom in Essex with flat-panel cabinets, grey cabinets, a freestanding bath, a corner shower, a two-piece toilet, grey tiles, ceramic tiles, white walls, dark hardwood flooring, a built-in sink, solid surface worktops, white worktops, a single sink, a built in vanity unit and exposed beams.
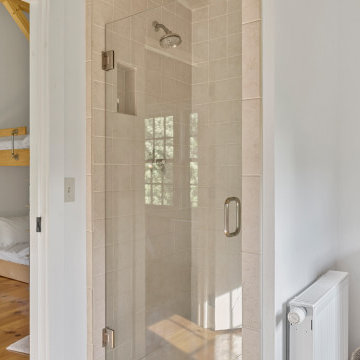
Large rural family bathroom in New York with recessed-panel cabinets, white cabinets, a corner shower, white walls, medium hardwood flooring, a submerged sink, a hinged door, a single sink, a freestanding vanity unit and exposed beams.
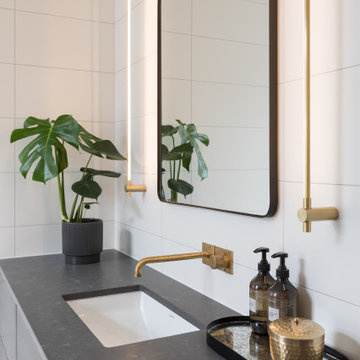
Inspiration for a small contemporary bathroom in Auckland with freestanding cabinets, dark wood cabinets, a freestanding bath, a wall mounted toilet, pink tiles, ceramic tiles, pink walls, cement flooring, a submerged sink, engineered stone worktops, multi-coloured floors, a hinged door, grey worktops, a wall niche, a single sink, a floating vanity unit, exposed beams and wainscoting.
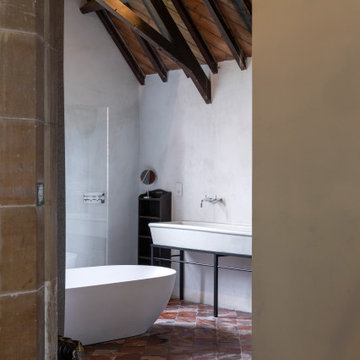
Photo of a medium sized bohemian family bathroom with white cabinets, a freestanding bath, a walk-in shower, a wall mounted toilet, white walls, terracotta flooring, a console sink, red floors, an open shower, feature lighting, a single sink, a built in vanity unit and exposed beams.
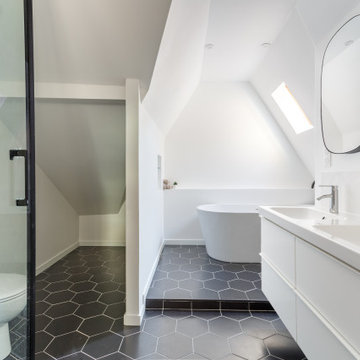
Photo of a large contemporary bathroom in Paris with a built-in bath, a one-piece toilet, white tiles, porcelain tiles, white walls, cement flooring, a wall-mounted sink, black floors, a hinged door, a wall niche, double sinks, a floating vanity unit, exposed beams, flat-panel cabinets, white cabinets and white worktops.
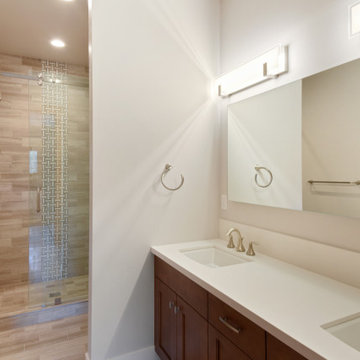
Large classic bathroom in Other with flat-panel cabinets, medium wood cabinets, an alcove bath, beige tiles, ceramic tiles, white walls, ceramic flooring, beige floors, a hinged door, white worktops, double sinks, a built in vanity unit and exposed beams.
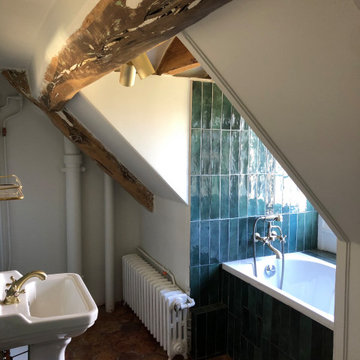
Salle de bain d'appoint dans les combles
Photo of a family bathroom in Paris with a submerged bath, ceramic tiles, white walls, terracotta flooring, a pedestal sink, beige floors, a single sink and exposed beams.
Photo of a family bathroom in Paris with a submerged bath, ceramic tiles, white walls, terracotta flooring, a pedestal sink, beige floors, a single sink and exposed beams.
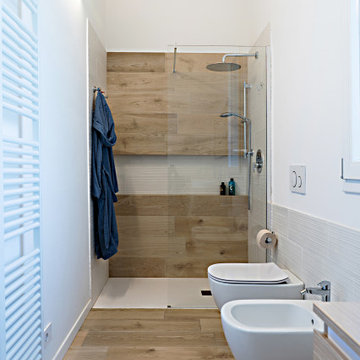
This is an example of a medium sized scandinavian family bathroom in Bologna with flat-panel cabinets, light wood cabinets, a built-in shower, a two-piece toilet, white tiles, porcelain tiles, white walls, porcelain flooring, a vessel sink, laminate worktops, beige floors, an open shower, beige worktops, a wall niche, double sinks, a built in vanity unit and exposed beams.
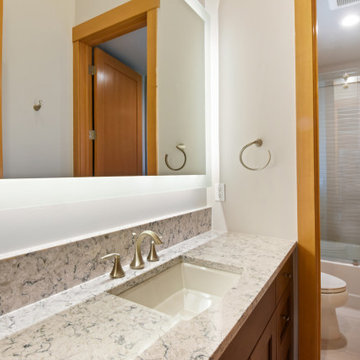
This is an example of a large classic bathroom in Other with flat-panel cabinets, medium wood cabinets, an alcove bath, beige tiles, ceramic tiles, white walls, ceramic flooring, beige floors, a hinged door, white worktops, double sinks, a built in vanity unit and exposed beams.
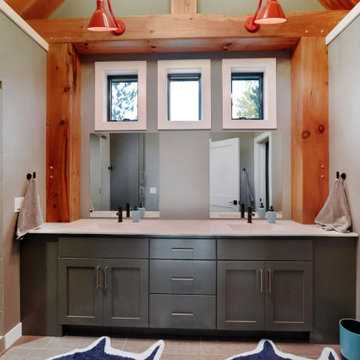
Family bathroom in Minneapolis with grey cabinets, an integrated sink, beige floors, white worktops, a single sink, a built in vanity unit and exposed beams.
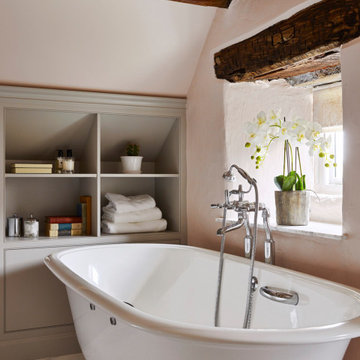
This bathroom features the very beautiful Elwick bath by Victoria and Albert, designed to bring a hint of opulence to the bathroom. This coupled with the freestanding bath taps by Samuel Heath creates a classically timeless look.
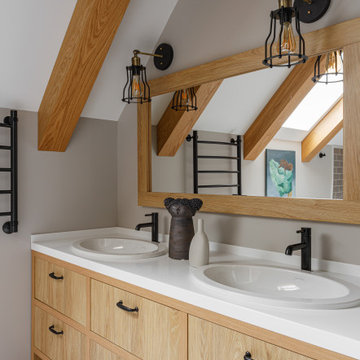
This is an example of a medium sized contemporary grey and white family bathroom in Moscow with flat-panel cabinets, beige cabinets, an alcove bath, a one-piece toilet, grey tiles, ceramic tiles, grey walls, ceramic flooring, a submerged sink, solid surface worktops, grey floors, white worktops, double sinks, exposed beams and a built in vanity unit.
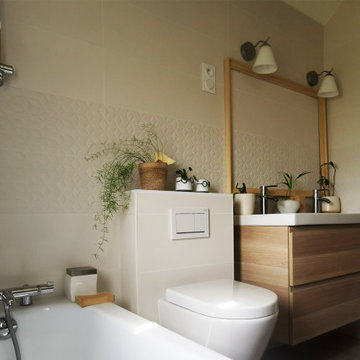
Une jolie petite salle de bain complètement repensée et agrandie.
Le positionnement des WC et de la robinetterie a été complètement inversé pour laisser plus de placeà la circulation et surtout aux rangements sous pente en miroir de l'autre côté.
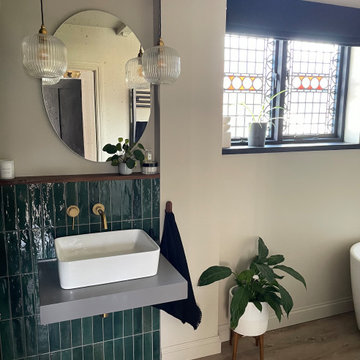
Family bathroom
Medium sized contemporary bathroom in Hertfordshire with a freestanding bath, a walk-in shower, a wall mounted toilet, green tiles, porcelain tiles, beige walls, vinyl flooring, a wall-mounted sink, concrete worktops, brown floors, an open shower, grey worktops, a single sink and exposed beams.
Medium sized contemporary bathroom in Hertfordshire with a freestanding bath, a walk-in shower, a wall mounted toilet, green tiles, porcelain tiles, beige walls, vinyl flooring, a wall-mounted sink, concrete worktops, brown floors, an open shower, grey worktops, a single sink and exposed beams.
Family Bathroom and Cloakroom with Exposed Beams Ideas and Designs
2

