Refine by:
Budget
Sort by:Popular Today
221 - 238 of 238 photos
Item 1 of 3
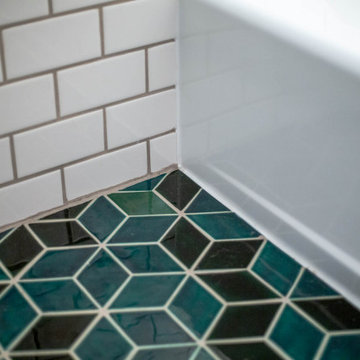
Medium Diamonds - 47 Vermont Pine, 1036E Bluegrass
Inspiration for a small contemporary family bathroom in Minneapolis with white cabinets, a built-in bath, an alcove shower, a one-piece toilet, white tiles, ceramic tiles, white walls, ceramic flooring, a wall-mounted sink, green floors, a shower curtain and white worktops.
Inspiration for a small contemporary family bathroom in Minneapolis with white cabinets, a built-in bath, an alcove shower, a one-piece toilet, white tiles, ceramic tiles, white walls, ceramic flooring, a wall-mounted sink, green floors, a shower curtain and white worktops.
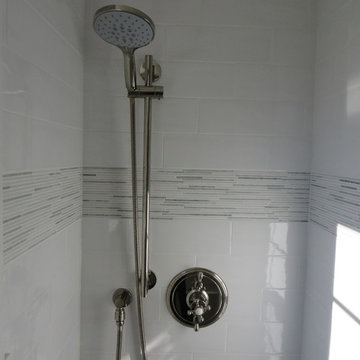
Photo of a medium sized classic family bathroom in Boston with beaded cabinets, beige cabinets, an alcove shower, a two-piece toilet, white tiles, metro tiles, white walls, marble flooring, a submerged sink, marble worktops, green floors, a hinged door and green worktops.
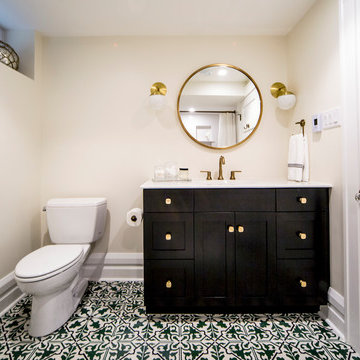
This bathroom was a must for the homeowners of this 100 year old home. Having only 1 bathroom in the entire home and a growing family, things were getting a little tight.
This bathroom was part of a basement renovation which ended up giving the homeowners 14” worth of extra headroom. The concrete slab is sitting on 2” of XPS. This keeps the heat from the heated floor in the bathroom instead of heating the ground and it’s covered with hand painted cement tiles. Sleek wall tiles keep everything clean looking and the niche gives you the storage you need in the shower.
Custom cabinetry was fabricated and the cabinet in the wall beside the tub has a removal back in order to access the sewage pump under the stairs if ever needed. The main trunk for the high efficiency furnace also had to run over the bathtub which lead to more creative thinking. A custom box was created inside the duct work in order to allow room for an LED potlight.
The seat to the toilet has a built in child seat for all the little ones who use this bathroom, the baseboard is a custom 3 piece baseboard to match the existing and the door knob was sourced to keep the classic transitional look as well. Needless to say, creativity and finesse was a must to bring this bathroom to reality.
Although this bathroom did not come easy, it was worth every minute and a complete success in the eyes of our team and the homeowners. An outstanding team effort.
Leon T. Switzer/Front Page Media Group
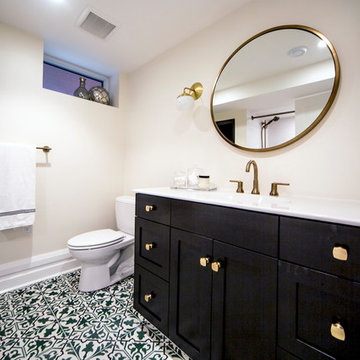
This bathroom was a must for the homeowners of this 100 year old home. Having only 1 bathroom in the entire home and a growing family, things were getting a little tight.
This bathroom was part of a basement renovation which ended up giving the homeowners 14” worth of extra headroom. The concrete slab is sitting on 2” of XPS. This keeps the heat from the heated floor in the bathroom instead of heating the ground and it’s covered with hand painted cement tiles. Sleek wall tiles keep everything clean looking and the niche gives you the storage you need in the shower.
Custom cabinetry was fabricated and the cabinet in the wall beside the tub has a removal back in order to access the sewage pump under the stairs if ever needed. The main trunk for the high efficiency furnace also had to run over the bathtub which lead to more creative thinking. A custom box was created inside the duct work in order to allow room for an LED potlight.
The seat to the toilet has a built in child seat for all the little ones who use this bathroom, the baseboard is a custom 3 piece baseboard to match the existing and the door knob was sourced to keep the classic transitional look as well. Needless to say, creativity and finesse was a must to bring this bathroom to reality.
Although this bathroom did not come easy, it was worth every minute and a complete success in the eyes of our team and the homeowners. An outstanding team effort.
Leon T. Switzer/Front Page Media Group
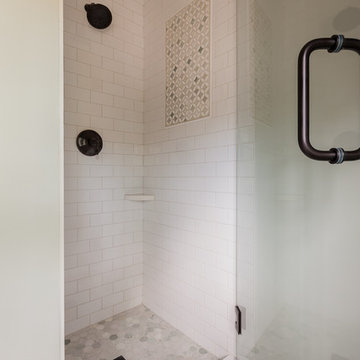
Photo of a small bohemian family bathroom in Chicago with shaker cabinets, white cabinets, a corner shower, green walls, marble flooring, an integrated sink, solid surface worktops, green floors, a hinged door and white worktops.
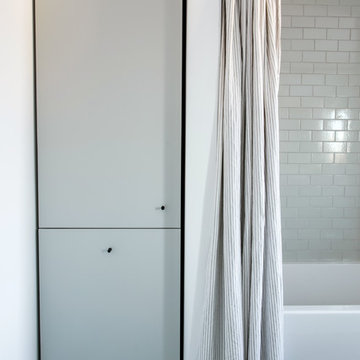
This is an example of a large scandi family bathroom in Grand Rapids with flat-panel cabinets, white cabinets, an alcove bath, a walk-in shower, beige tiles, ceramic tiles, white walls, ceramic flooring, a submerged sink, quartz worktops, green floors, a shower curtain and white worktops.
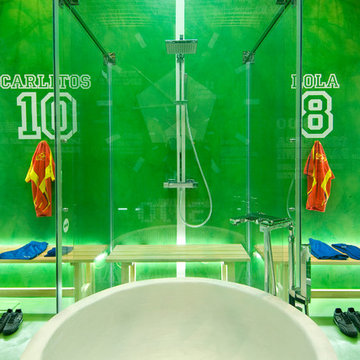
Baño de niños inspirado en la coincidencia con el Mundial 2010. Donde todo ha sido envuelto en el revestimiento de Microcemento FUTURCRET en paredes, encimeras y bañeras. El suelo y el plato de ducha (En continuación al suelo) son revestidos de FUTURCRET Microhormigón.
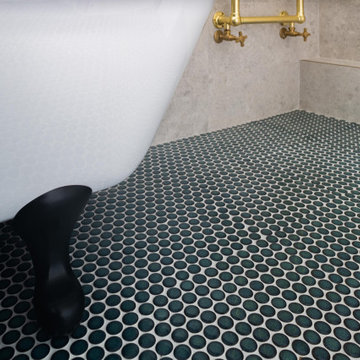
Photo of a contemporary family bathroom in London with white cabinets, a freestanding bath, a shower/bath combination, grey tiles, porcelain tiles, porcelain flooring, an integrated sink, marble worktops, green floors, a hinged door, white worktops, a single sink and a floating vanity unit.
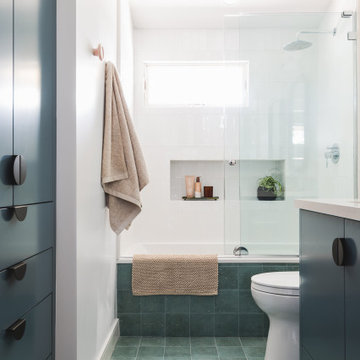
Inspiration for a small traditional family bathroom in Los Angeles with flat-panel cabinets, blue cabinets, a built-in bath, a shower/bath combination, a two-piece toilet, white tiles, ceramic tiles, white walls, ceramic flooring, a submerged sink, engineered stone worktops, green floors, a sliding door, white worktops, a wall niche, a single sink and a built in vanity unit.
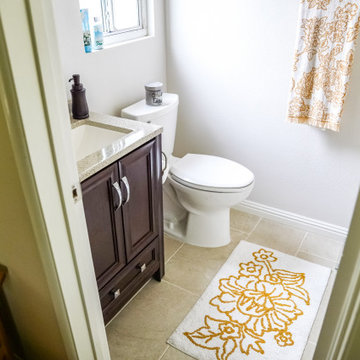
Complete rebuild of bathroom. New flooring, cabinets, and countertops professionally made and installed
Inspiration for a small contemporary family bathroom in Orange County with granite worktops, a single sink, a built in vanity unit, a one-piece toilet, grey walls, cement flooring, a built-in sink, green floors, brown worktops and an enclosed toilet.
Inspiration for a small contemporary family bathroom in Orange County with granite worktops, a single sink, a built in vanity unit, a one-piece toilet, grey walls, cement flooring, a built-in sink, green floors, brown worktops and an enclosed toilet.
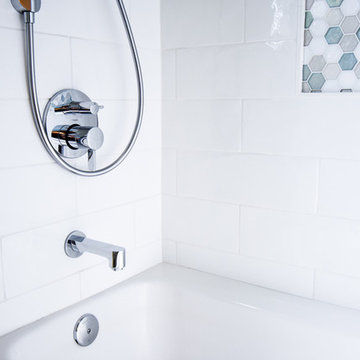
Looking over Puget Sound, this modern West Seattle home went through big renovations and wanted to include two existing bathrooms while adding two more. The plan was to complement the surrounding landscape: cool, cozy, and clean. The result was four brand new bathrooms with clean lines, warm accents, and plenty of space.
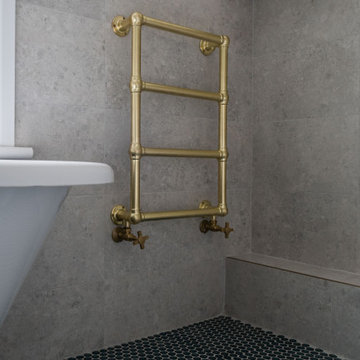
This is an example of a contemporary family bathroom in London with white cabinets, a freestanding bath, a shower/bath combination, grey tiles, porcelain tiles, porcelain flooring, an integrated sink, marble worktops, green floors, a hinged door, white worktops, a single sink and a floating vanity unit.
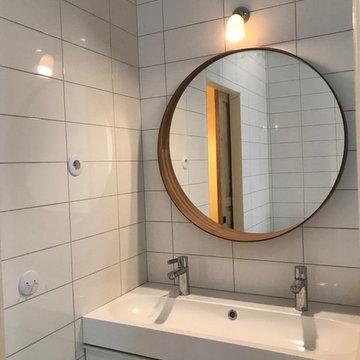
maud Beaugrand-Bernard
Inspiration for a small contemporary family bathroom in Paris with a built-in bath, a one-piece toilet, white tiles, ceramic tiles, white walls, cement flooring, a console sink, quartz worktops, green floors and white worktops.
Inspiration for a small contemporary family bathroom in Paris with a built-in bath, a one-piece toilet, white tiles, ceramic tiles, white walls, cement flooring, a console sink, quartz worktops, green floors and white worktops.
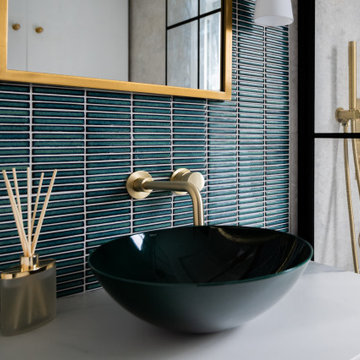
Inspiration for a contemporary family bathroom in London with white cabinets, a freestanding bath, a shower/bath combination, grey tiles, porcelain tiles, porcelain flooring, an integrated sink, marble worktops, green floors, a hinged door, white worktops, a single sink and a floating vanity unit.
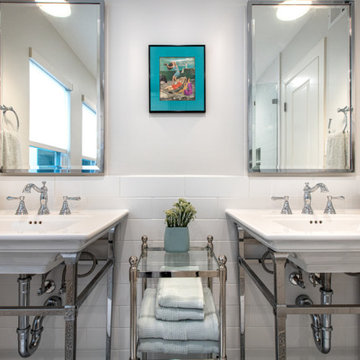
We LOVE a vintage-inspired bathroom! This bathroom used to be carpeted, wallpapered, and outdated. We kept its classic style by putting in white subway tile, installing console sinks, and vintage sconces.
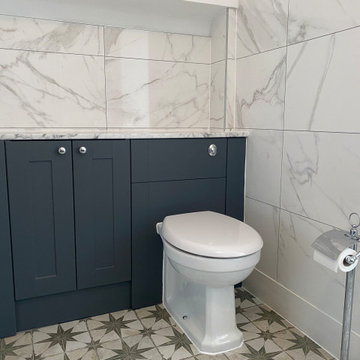
This is an example of a large victorian family bathroom in Surrey with shaker cabinets, green cabinets, a corner shower, a one-piece toilet, green tiles, porcelain tiles, white walls, porcelain flooring, a built-in sink, engineered stone worktops, green floors, a hinged door, white worktops, a single sink and a freestanding vanity unit.
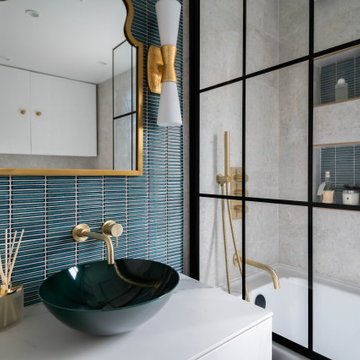
Photo of a contemporary family bathroom in London with white cabinets, a freestanding bath, a shower/bath combination, grey tiles, porcelain tiles, porcelain flooring, an integrated sink, marble worktops, green floors, a hinged door, white worktops, a single sink and a floating vanity unit.
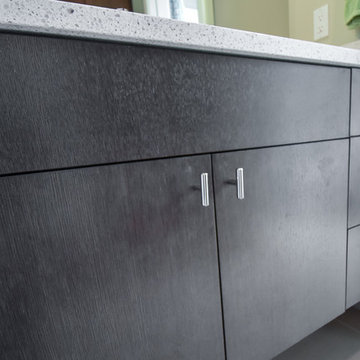
Looking over Puget Sound, this modern West Seattle home went through big renovations and wanted to include two existing bathrooms while adding two more. The plan was to complement the surrounding landscape: cool, cozy, and clean. The result was four brand new bathrooms with clean lines, warm accents, and plenty of space.
Family Bathroom and Cloakroom with Green Floors Ideas and Designs
12

