Family Bathroom with Laminate Floors Ideas and Designs
Refine by:
Budget
Sort by:Popular Today
201 - 220 of 441 photos
Item 1 of 3
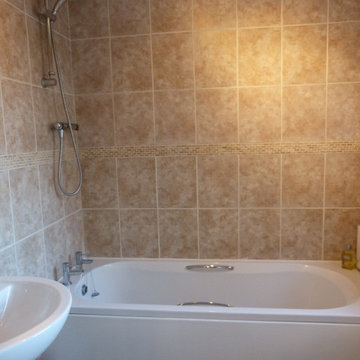
Photo of a small victorian family bathroom in Other with white cabinets, a built-in bath, a one-piece toilet, beige tiles, beige walls, laminate floors and a shower curtain.
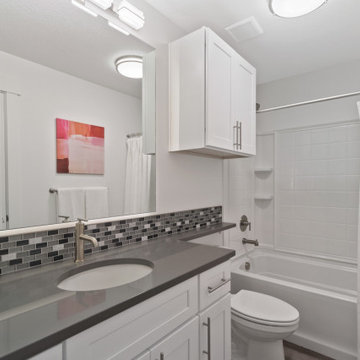
Basement Bathroom
This is an example of a small traditional family bathroom with shaker cabinets, white cabinets, a shower/bath combination, a one-piece toilet, multi-coloured tiles, mosaic tiles, white walls, laminate floors, engineered stone worktops, grey floors, a shower curtain, grey worktops, a single sink and a built in vanity unit.
This is an example of a small traditional family bathroom with shaker cabinets, white cabinets, a shower/bath combination, a one-piece toilet, multi-coloured tiles, mosaic tiles, white walls, laminate floors, engineered stone worktops, grey floors, a shower curtain, grey worktops, a single sink and a built in vanity unit.
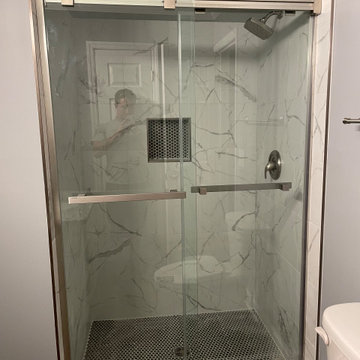
Design ideas for a small family bathroom in Nashville with white tiles, ceramic tiles, laminate floors, a sliding door, a wall niche and a single sink.
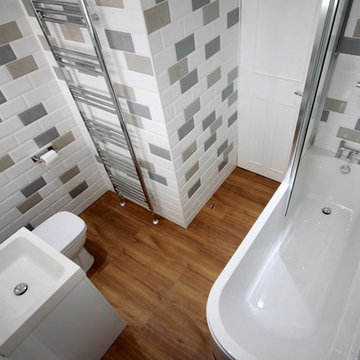
Bathroom installation recently carried out by Rubberduck Bathrooms on Hutton Lane in Guisborough. This bathroom featured: Dual head Shower (Oval Shape). Clear Green Viride 700mm x 750mm Bath. Folding Bath Screen. Lomond furniture in white. 3 x LED Spots BTW WC Pan with soft closing seat Radiator 1500m x 500m in Chrome colour Bevelled tiles to walls (staggered pattern) Clever click flooring Bathroom was completed in 10 working days
https://www.rubberduckbathrooms.co.uk
Photographs by Simon Gaunt
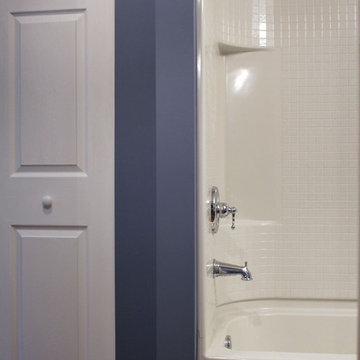
Photo by Kyle Oliver
Design ideas for a medium sized traditional family bathroom in Chicago with blue walls and laminate floors.
Design ideas for a medium sized traditional family bathroom in Chicago with blue walls and laminate floors.
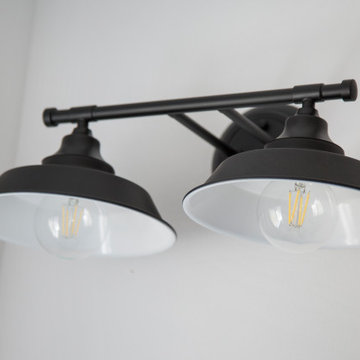
Medium sized traditional family bathroom in Los Angeles with beaded cabinets, white cabinets, an alcove bath, a shower/bath combination, a one-piece toilet, white tiles, white walls, laminate floors, a submerged sink, engineered stone worktops, black floors, a shower curtain, white worktops, double sinks and a built in vanity unit.
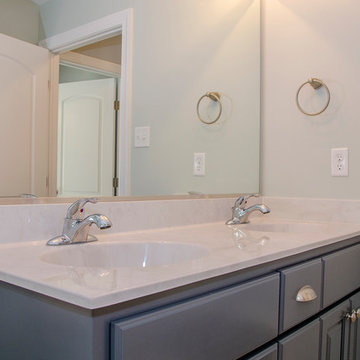
Compact master bathroom with a single vanity. The vanity features blue cabinets
Small rural family bathroom in Richmond with raised-panel cabinets, blue cabinets, an alcove bath, a shower/bath combination, a one-piece toilet, blue walls, laminate floors, an integrated sink, laminate worktops, beige floors, a shower curtain and white worktops.
Small rural family bathroom in Richmond with raised-panel cabinets, blue cabinets, an alcove bath, a shower/bath combination, a one-piece toilet, blue walls, laminate floors, an integrated sink, laminate worktops, beige floors, a shower curtain and white worktops.
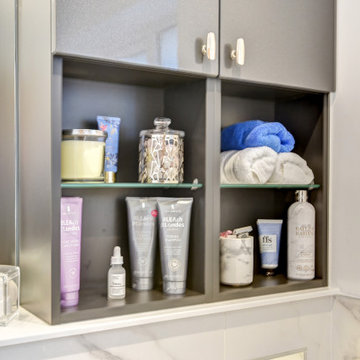
Relaxing Bathroom in Horsham, West Sussex
Marble tiling, contemporary furniture choices and ambient lighting create a spa-like bathroom space for this Horsham client.
The Brief
Our Horsham-based bathroom designer Martin was tasked with creating a new layout as well as implementing a relaxing and spa-like feel in this Horsham bathroom.
Within the compact space, Martin had to incorporate plenty of storage and some nice features to make the room feel inviting, but not cluttered in any way.
It was clear a unique layout and design were required to achieve all elements of this brief.
Design Elements
A unique design is exactly what Martin has conjured for this client.
The most impressive part of the design is the storage and mirror area at the rear of the room. A clever combination of Graphite Grey Mereway furniture has been used above the ledge area to provide this client with hidden away storage, a large mirror area and a space to store some bathing essentials.
This area also conceals some of the ambient, spa-like features within this room.
A concealed cistern is fitted behind white marble tiles, whilst a niche adds further storage for bathing items. Discrete downlights are fitted above the mirror and within the tiled niche area to create a nice ambience to the room.
Special Inclusions
A larger bath was a key requirement of the brief, and so Martin has incorporated a large designer-style bath ideal for relaxing. Around the bath area are plenty of places for decorative items.
Opposite, a smaller wall-hung unit provides additional storage and is also equipped with an integrated sink, in the same Graphite Grey finish.
Project Highlight
The numerous decorative areas are a great highlight of this project.
Each add to the relaxing ambience of this bathroom and provide a place to store decorative items that contribute to the spa-like feel. They also highlight the great thought that has gone into the design of this space.
The End Result
The result is a bathroom that delivers upon all the requirements of this client’s brief and more. This project is also a great example of what can be achieved within a compact bathroom space, and what can be achieved with a well-thought-out design.
If you are seeking a transformation to your bathroom space, discover how our expert designers can create a great design that meets all your requirements.
To arrange a free design appointment visit a showroom or book an appointment now!
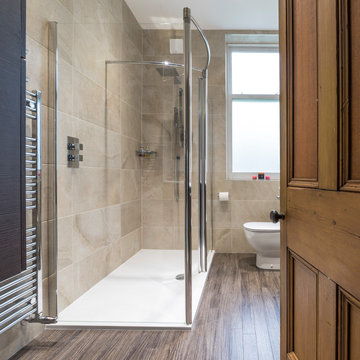
John Gauld Photography for Byles
Contemporary family bathroom in Manchester with a double shower, a wall mounted toilet, beige tiles, ceramic tiles, beige walls, laminate floors, brown floors and a hinged door.
Contemporary family bathroom in Manchester with a double shower, a wall mounted toilet, beige tiles, ceramic tiles, beige walls, laminate floors, brown floors and a hinged door.
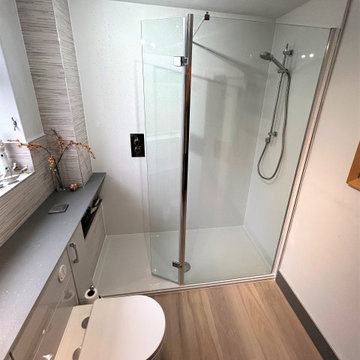
A beautiful bathroom that fulfilled our customers requirements. This bathroom had a bath taken out and a shower put in. The walk in shower makes showering so much easier. Having a deflector panel on the shower screen enables the entrance to be wider on entering, then pushed back when in the shower area. This will stop the majority of excess splashing from the shower entering the rest of the room.
The shower controls are positioned near the entrance , so controlling the temperature is within reach before getting under the shower head! No more cold water surprises !!! Inside the shower area we used wet wall panel instead of tiles. These are a popular choice as an alternative, as they are easy to maintain with a quick wipe down. Opposed to trying to clean tiles with the grout lines.
Fitted furniture is a great way of making the most of the area you have. It provides plenty of storage for cleaning products, toiletries etc as well as being streamline and space saving. It also allows the worktop to travel full width, again creating clean lines and the sense of space. The worktop we used is a 12mm compressed laminate in storm quartz grey. This laminate worktop is great in bathrooms, being waterproof. The thin profile gives a modern look to the bathroom and doesn't overpower the furniture.
The flooring we used is by Karndean. This laminate flooring looks great and creates a lovely warm feel to the room.
A great bathroom that is bright and airy.
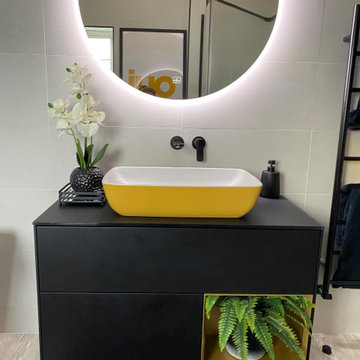
The bathroom features modern elements, including a white porcelain tile with mustard-yellow border, a freestanding bath with matte black fixtures, and Villeroy & Boch furnishings. Practicality combines with style through a wall-hung toilet and towel radiator. A Roman shower cubicle and Amtico flooring complete the luxurious ambiance.
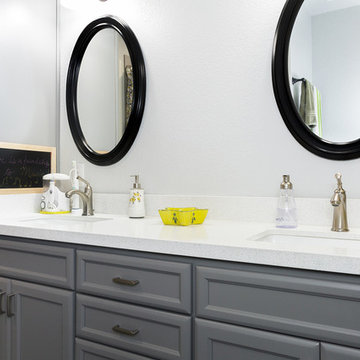
Photo of a small traditional family bathroom in Phoenix with shaker cabinets, grey cabinets, white walls, laminate floors, a submerged sink, engineered stone worktops, grey floors and white worktops.
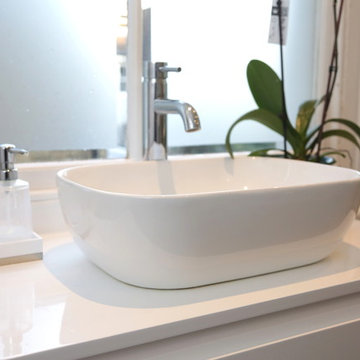
Tim Slorick
Photo of a medium sized contemporary family bathroom in London with flat-panel cabinets, white cabinets, a claw-foot bath, a walk-in shower, a two-piece toilet, grey tiles, ceramic tiles, grey walls, laminate floors, a wall-mounted sink, laminate worktops, brown floors, a hinged door and white worktops.
Photo of a medium sized contemporary family bathroom in London with flat-panel cabinets, white cabinets, a claw-foot bath, a walk-in shower, a two-piece toilet, grey tiles, ceramic tiles, grey walls, laminate floors, a wall-mounted sink, laminate worktops, brown floors, a hinged door and white worktops.
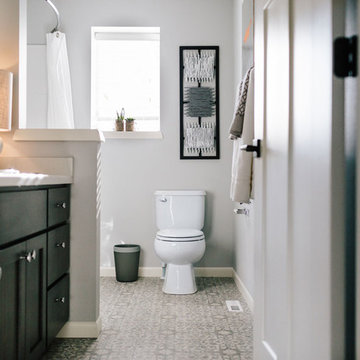
Design ideas for a traditional family bathroom in Other with shaker cabinets, dark wood cabinets, a two-piece toilet, grey walls, laminate floors, a built-in sink, laminate worktops and grey floors.
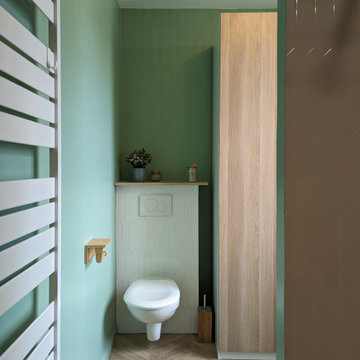
Réagencement d'une salle de bains en une salle de bains avec baignoire + douche + espace WC et espace buanderie
Design ideas for a medium sized family bathroom in Paris with a built-in shower, a wall mounted toilet, white tiles, green walls, laminate floors, a console sink, an open shower, white worktops, a laundry area, a single sink and a freestanding vanity unit.
Design ideas for a medium sized family bathroom in Paris with a built-in shower, a wall mounted toilet, white tiles, green walls, laminate floors, a console sink, an open shower, white worktops, a laundry area, a single sink and a freestanding vanity unit.
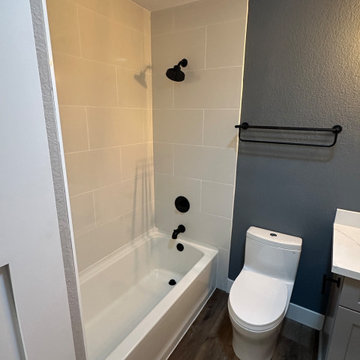
Inspiration for a small classic family bathroom in Phoenix with shaker cabinets, grey cabinets, an alcove bath, an alcove shower, a one-piece toilet, white tiles, ceramic tiles, grey walls, laminate floors, a submerged sink, engineered stone worktops, brown floors, a shower curtain, white worktops, a wall niche, a single sink and a built in vanity unit.
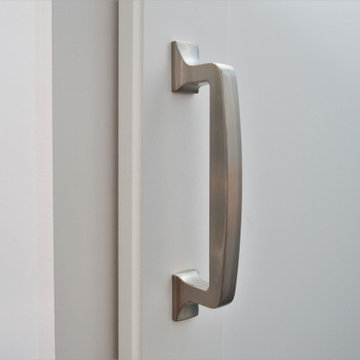
Cabinet Brand: BaileyTown USA
Wood Species: Maple
Cabinet Finish: White
Door Style: Chesapeake
Counter top: Carstin, Cultured Marble counter top, Vein Platinum Granite color
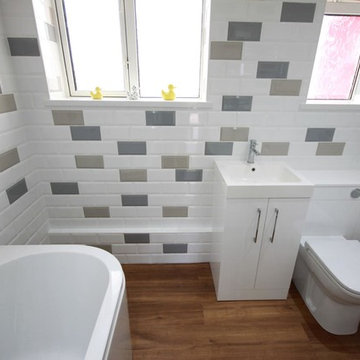
Bathroom installation recently carried out by Rubberduck Bathrooms on Hutton Lane in Guisborough. This bathroom featured: Dual head Shower (Oval Shape). Clear Green Viride 700mm x 750mm Bath. Folding Bath Screen. Lomond furniture in white. 3 x LED Spots BTW WC Pan with soft closing seat Radiator 1500m x 500m in Chrome colour Bevelled tiles to walls (staggered pattern) Clever click flooring Bathroom was completed in 10 working days
https://www.rubberduckbathrooms.co.uk
Photographs by Simon Gaunt
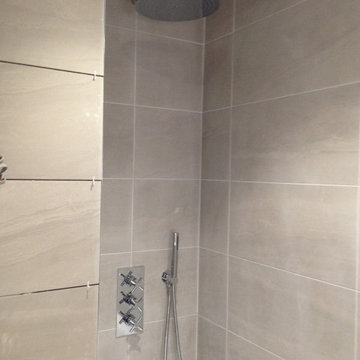
Putting back together after the strip out. The room was tiled throughout, with new bath and shower over with separate hand shower. A glass door was also fitted.
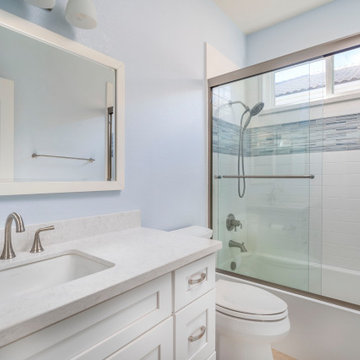
For the kitchen remodel, new custom cabinets were planned and designed to be stained to bring out the natural wood tones, which were then complimented by quartz countertops and a tile backsplash. Both bathrooms were designed with new lighting, quartz counters and splash, toilets, exhaust fans to be installed. A custom stained vanity and linen cabinets were planned for the primary; a Bestbath tub/shower unit with a pre-made vanity cabinet to be installed in the hall bathroom.
Family Bathroom with Laminate Floors Ideas and Designs
11

 Shelves and shelving units, like ladder shelves, will give you extra space without taking up too much floor space. Also look for wire, wicker or fabric baskets, large and small, to store items under or next to the sink, or even on the wall.
Shelves and shelving units, like ladder shelves, will give you extra space without taking up too much floor space. Also look for wire, wicker or fabric baskets, large and small, to store items under or next to the sink, or even on the wall.  The sink, the mirror, shower and/or bath are the places where you might want the clearest and strongest light. You can use these if you want it to be bright and clear. Otherwise, you might want to look at some soft, ambient lighting in the form of chandeliers, short pendants or wall lamps. You could use accent lighting around your bath in the form to create a tranquil, spa feel, as well.
The sink, the mirror, shower and/or bath are the places where you might want the clearest and strongest light. You can use these if you want it to be bright and clear. Otherwise, you might want to look at some soft, ambient lighting in the form of chandeliers, short pendants or wall lamps. You could use accent lighting around your bath in the form to create a tranquil, spa feel, as well. 