Fully Buried Basement with All Types of Fireplace Surround Ideas and Designs
Refine by:
Budget
Sort by:Popular Today
161 - 180 of 1,755 photos
Item 1 of 3
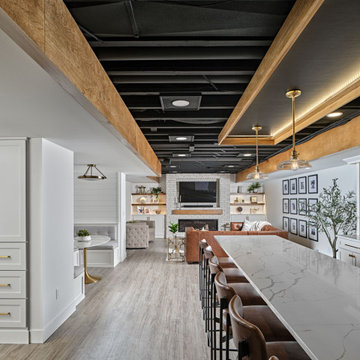
Below Buchanan is a basement renovation that feels as light and welcoming as one of our outdoor living spaces. The project is full of unique details, custom woodworking, built-in storage, and gorgeous fixtures. Custom carpentry is everywhere, from the built-in storage cabinets and molding to the private booth, the bar cabinetry, and the fireplace lounge.
Creating this bright, airy atmosphere was no small challenge, considering the lack of natural light and spatial restrictions. A color pallet of white opened up the space with wood, leather, and brass accents bringing warmth and balance. The finished basement features three primary spaces: the bar and lounge, a home gym, and a bathroom, as well as additional storage space. As seen in the before image, a double row of support pillars runs through the center of the space dictating the long, narrow design of the bar and lounge. Building a custom dining area with booth seating was a clever way to save space. The booth is built into the dividing wall, nestled between the support beams. The same is true for the built-in storage cabinet. It utilizes a space between the support pillars that would otherwise have been wasted.
The small details are as significant as the larger ones in this design. The built-in storage and bar cabinetry are all finished with brass handle pulls, to match the light fixtures, faucets, and bar shelving. White marble counters for the bar, bathroom, and dining table bring a hint of Hollywood glamour. White brick appears in the fireplace and back bar. To keep the space feeling as lofty as possible, the exposed ceilings are painted black with segments of drop ceilings accented by a wide wood molding, a nod to the appearance of exposed beams. Every detail is thoughtfully chosen right down from the cable railing on the staircase to the wood paneling behind the booth, and wrapping the bar.

This is an example of a medium sized urban fully buried basement in Philadelphia with white walls, laminate floors, a standard fireplace, a wooden fireplace surround, brown floors and exposed beams.
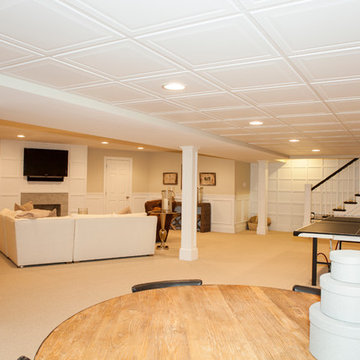
This dramatic open (door-less) entry to this finished basement works beautifully.
Though removing the "typical" basement door is unusual, it nevertheless works and adds another dimension to the home.
The dramatic paneled wall along the staircase creates visual excitement and helps introduce the mill work that's in the rest of this beautiful space.
Wainscoting and great architectural mill work add elegance while the "fireplace wall" anchors the area as the focal point within the room.
This home was featured in Philadelphia Magazine August 2014 issue
RUDLOFF Custom Builders, is a residential construction company that connects with clients early in the design phase to ensure every detail of your project is captured just as you imagined. RUDLOFF Custom Builders will create the project of your dreams that is executed by on-site project managers and skilled craftsman, while creating lifetime client relationships that are build on trust and integrity.
We are a full service, certified remodeling company that covers all of the Philadelphia suburban area including West Chester, Gladwynne, Malvern, Wayne, Haverford and more.
As a 6 time Best of Houzz winner, we look forward to working with you on your next project.
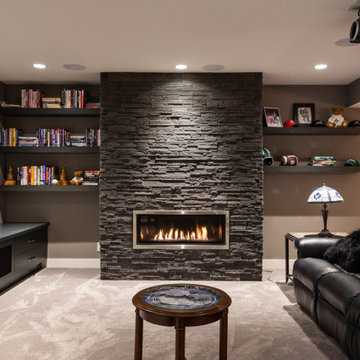
Inspiration for a large contemporary fully buried basement in Calgary with a game room, grey walls, carpet, a ribbon fireplace, a stacked stone fireplace surround and beige floors.
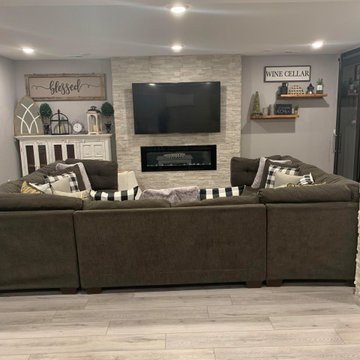
This is an example of a medium sized modern fully buried basement in Denver with grey walls, vinyl flooring, a hanging fireplace, a stone fireplace surround and grey floors.
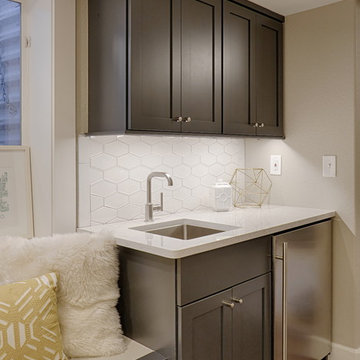
Photo of a medium sized contemporary fully buried basement in Denver with grey walls, carpet, a standard fireplace and a stone fireplace surround.
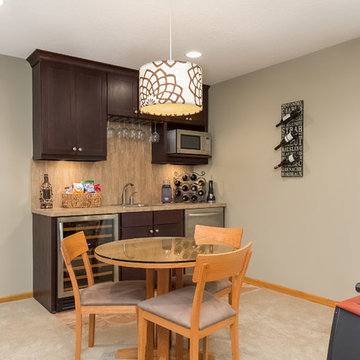
Walk- up wet bar with seating under pendant light. ©Finished Basement Company
This is an example of a medium sized traditional fully buried basement in Minneapolis with grey walls, carpet, a standard fireplace, a stone fireplace surround and beige floors.
This is an example of a medium sized traditional fully buried basement in Minneapolis with grey walls, carpet, a standard fireplace, a stone fireplace surround and beige floors.
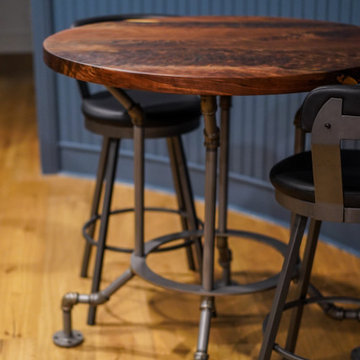
Now this is the perfect place for watching some football or a little blacklight ping pong. We added wide plank pine floors and deep dirty blue walls to create the frame. The black velvet pit sofa, custom made table, pops of gold, leather, fur and reclaimed wood give this space the masculine but sexy feel we were trying to accomplish.

Photo of a large traditional fully buried basement in Other with a home bar, blue walls, laminate floors, a hanging fireplace, a wooden fireplace surround, brown floors and wood walls.

Inspiration for a medium sized modern fully buried basement in Salt Lake City with white walls, concrete flooring, a standard fireplace, a tiled fireplace surround and grey floors.
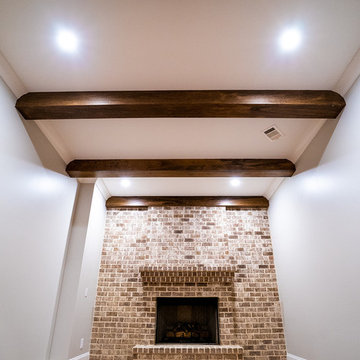
Photo of a small country fully buried basement in Atlanta with a home bar, grey walls, medium hardwood flooring, a standard fireplace, a brick fireplace surround and brown floors.
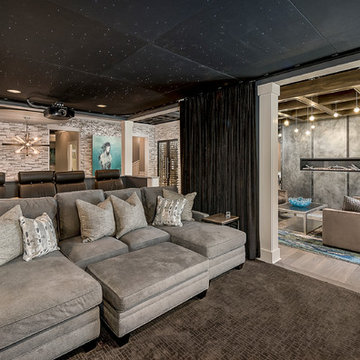
Marina Storm
Large contemporary fully buried basement in Chicago with beige walls, medium hardwood flooring, a ribbon fireplace, brown floors and a metal fireplace surround.
Large contemporary fully buried basement in Chicago with beige walls, medium hardwood flooring, a ribbon fireplace, brown floors and a metal fireplace surround.

Below Buchanan is a basement renovation that feels as light and welcoming as one of our outdoor living spaces. The project is full of unique details, custom woodworking, built-in storage, and gorgeous fixtures. Custom carpentry is everywhere, from the built-in storage cabinets and molding to the private booth, the bar cabinetry, and the fireplace lounge.
Creating this bright, airy atmosphere was no small challenge, considering the lack of natural light and spatial restrictions. A color pallet of white opened up the space with wood, leather, and brass accents bringing warmth and balance. The finished basement features three primary spaces: the bar and lounge, a home gym, and a bathroom, as well as additional storage space. As seen in the before image, a double row of support pillars runs through the center of the space dictating the long, narrow design of the bar and lounge. Building a custom dining area with booth seating was a clever way to save space. The booth is built into the dividing wall, nestled between the support beams. The same is true for the built-in storage cabinet. It utilizes a space between the support pillars that would otherwise have been wasted.
The small details are as significant as the larger ones in this design. The built-in storage and bar cabinetry are all finished with brass handle pulls, to match the light fixtures, faucets, and bar shelving. White marble counters for the bar, bathroom, and dining table bring a hint of Hollywood glamour. White brick appears in the fireplace and back bar. To keep the space feeling as lofty as possible, the exposed ceilings are painted black with segments of drop ceilings accented by a wide wood molding, a nod to the appearance of exposed beams. Every detail is thoughtfully chosen right down from the cable railing on the staircase to the wood paneling behind the booth, and wrapping the bar.
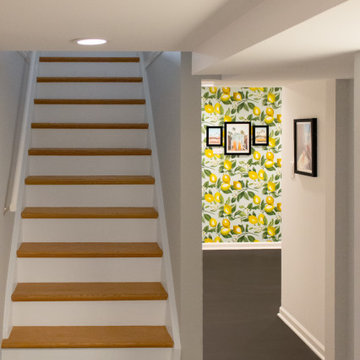
Basement view leading into the laundry room.
Photo of a medium sized traditional fully buried basement in Chicago with a home bar, grey walls, vinyl flooring, a wooden fireplace surround and grey floors.
Photo of a medium sized traditional fully buried basement in Chicago with a home bar, grey walls, vinyl flooring, a wooden fireplace surround and grey floors.
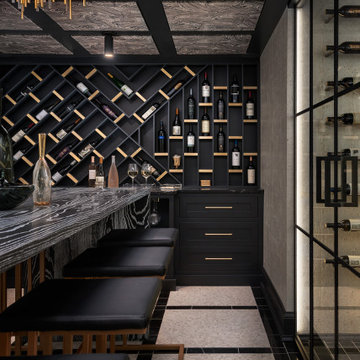
Basement Remodel with multiple areas for work, play and relaxation.
Inspiration for a large traditional fully buried basement in Chicago with grey walls, vinyl flooring, a standard fireplace, a stone fireplace surround and brown floors.
Inspiration for a large traditional fully buried basement in Chicago with grey walls, vinyl flooring, a standard fireplace, a stone fireplace surround and brown floors.
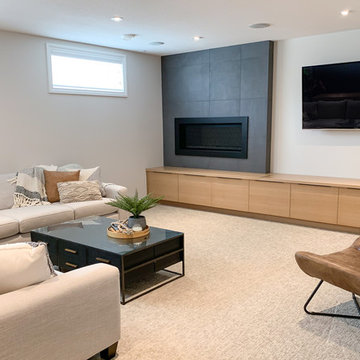
After an insurance claim due to water damage, it was time to give this family a functional basement space to match the rest of their beautiful home! Tackling both the general contracting + design work, this space features an asymmetrical fireplace/ TV unit, custom bar area and a new bedroom space for their daughter!
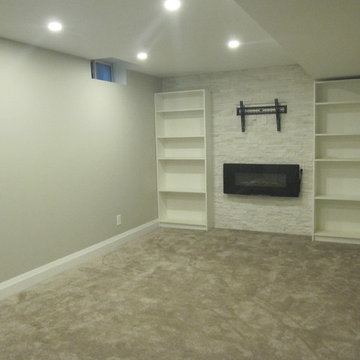
600 sqft basement renovation project in Oakville. Maximum space usage includes full bathroom, laundry room with sink, bedroom, recreation room, closet and under stairs storage space, spacious hallway
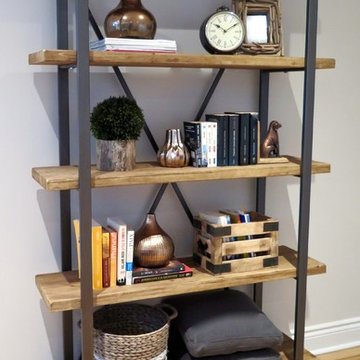
The rustic meets industrial bookcase was added to store additional sofa blankets, pillows & display unique 'wood-cabin' inspired accessories.
This is an example of a large traditional fully buried basement in Montreal with grey walls, light hardwood flooring, a ribbon fireplace and a stone fireplace surround.
This is an example of a large traditional fully buried basement in Montreal with grey walls, light hardwood flooring, a ribbon fireplace and a stone fireplace surround.
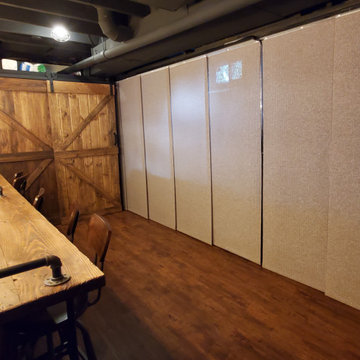
Photo of a medium sized urban fully buried basement in Philadelphia with a home cinema, white walls, laminate floors, a standard fireplace, a wooden fireplace surround, brown floors and exposed beams.
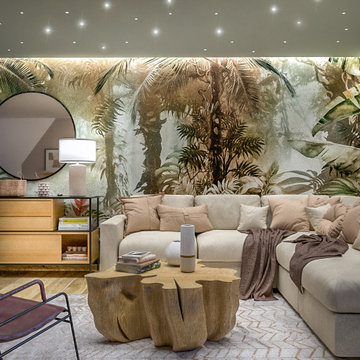
Liadesign
Design ideas for a large world-inspired fully buried basement with multi-coloured walls, porcelain flooring, a wood burning stove, a metal fireplace surround, a drop ceiling and wallpapered walls.
Design ideas for a large world-inspired fully buried basement with multi-coloured walls, porcelain flooring, a wood burning stove, a metal fireplace surround, a drop ceiling and wallpapered walls.
Fully Buried Basement with All Types of Fireplace Surround Ideas and Designs
9