Galley Home Bar with Grey Floors Ideas and Designs
Refine by:
Budget
Sort by:Popular Today
201 - 220 of 558 photos
Item 1 of 3
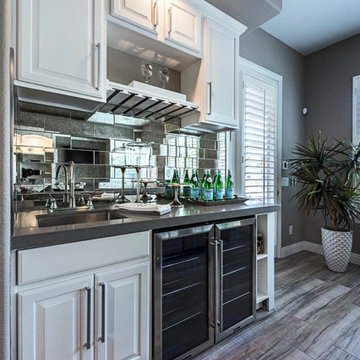
Built in home wetbar
Design ideas for a small classic galley wet bar in Las Vegas with a submerged sink, raised-panel cabinets, white cabinets, granite worktops, mirror splashback, ceramic flooring, grey floors and grey worktops.
Design ideas for a small classic galley wet bar in Las Vegas with a submerged sink, raised-panel cabinets, white cabinets, granite worktops, mirror splashback, ceramic flooring, grey floors and grey worktops.
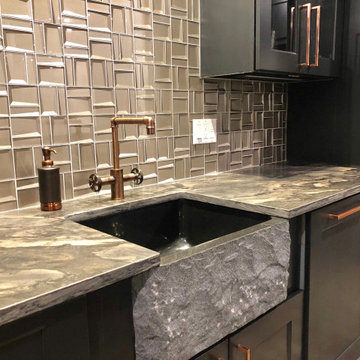
Contemporary galley breakfast bar in New York with a built-in sink, shaker cabinets, blue cabinets, grey splashback, grey floors and grey worktops.
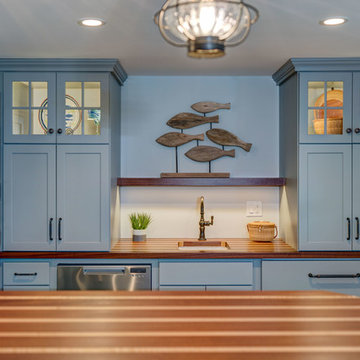
Robert Scott Button
This is an example of a medium sized beach style galley breakfast bar in Boston with a submerged sink, shaker cabinets, blue cabinets, wood worktops, porcelain flooring and grey floors.
This is an example of a medium sized beach style galley breakfast bar in Boston with a submerged sink, shaker cabinets, blue cabinets, wood worktops, porcelain flooring and grey floors.
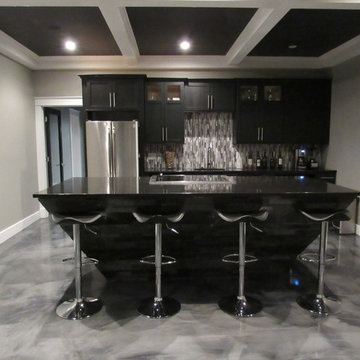
Design ideas for a large modern galley home bar in Chicago with a submerged sink, shaker cabinets, black cabinets, engineered stone countertops, multi-coloured splashback, matchstick tiled splashback, concrete flooring and grey floors.
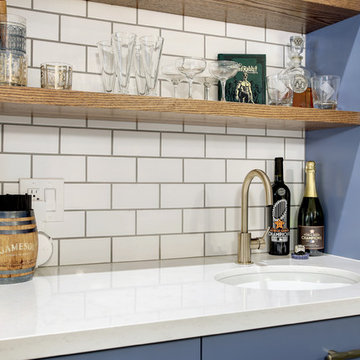
Wet bar area in between dining room and kitchen area
Design ideas for a large eclectic galley wet bar in Houston with a submerged sink, flat-panel cabinets, blue cabinets, engineered stone countertops, white splashback, metro tiled splashback, laminate floors, grey floors and white worktops.
Design ideas for a large eclectic galley wet bar in Houston with a submerged sink, flat-panel cabinets, blue cabinets, engineered stone countertops, white splashback, metro tiled splashback, laminate floors, grey floors and white worktops.
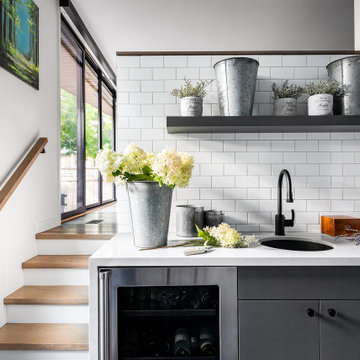
This prep area serves as a wet bar and a place for bringing in garden clippings and making floral arrangements.
Small classic galley wet bar in Toronto with a submerged sink, flat-panel cabinets, grey cabinets, engineered stone countertops, white splashback, porcelain splashback, porcelain flooring, grey floors and grey worktops.
Small classic galley wet bar in Toronto with a submerged sink, flat-panel cabinets, grey cabinets, engineered stone countertops, white splashback, porcelain splashback, porcelain flooring, grey floors and grey worktops.
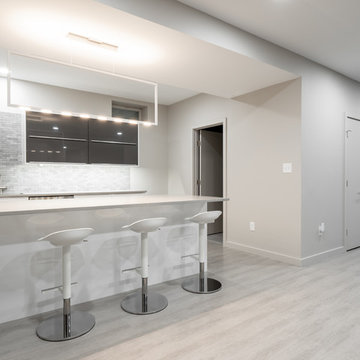
We renovated the master bathroom, the kids' en suite bathroom, and the basement in this modern home in West Chester, PA. The bathrooms as very sleek and modern, with flat panel, high gloss cabinetry, white quartz counters, and gray porcelain tile floors. The basement features a main living area with a play area and a wet bar, an exercise room, a home theatre and a bathroom. These areas, too, are sleek and modern with gray laminate flooring, unique lighting, and a gray and white color palette that ties the area together.
Rudloff Custom Builders has won Best of Houzz for Customer Service in 2014, 2015 2016 and 2017. We also were voted Best of Design in 2016, 2017 and 2018, which only 2% of professionals receive. Rudloff Custom Builders has been featured on Houzz in their Kitchen of the Week, What to Know About Using Reclaimed Wood in the Kitchen as well as included in their Bathroom WorkBook article. We are a full service, certified remodeling company that covers all of the Philadelphia suburban area. This business, like most others, developed from a friendship of young entrepreneurs who wanted to make a difference in their clients’ lives, one household at a time. This relationship between partners is much more than a friendship. Edward and Stephen Rudloff are brothers who have renovated and built custom homes together paying close attention to detail. They are carpenters by trade and understand concept and execution. Rudloff Custom Builders will provide services for you with the highest level of professionalism, quality, detail, punctuality and craftsmanship, every step of the way along our journey together.
Specializing in residential construction allows us to connect with our clients early in the design phase to ensure that every detail is captured as you imagined. One stop shopping is essentially what you will receive with Rudloff Custom Builders from design of your project to the construction of your dreams, executed by on-site project managers and skilled craftsmen. Our concept: envision our client’s ideas and make them a reality. Our mission: CREATING LIFETIME RELATIONSHIPS BUILT ON TRUST AND INTEGRITY.
Photo Credit: JMB Photoworks
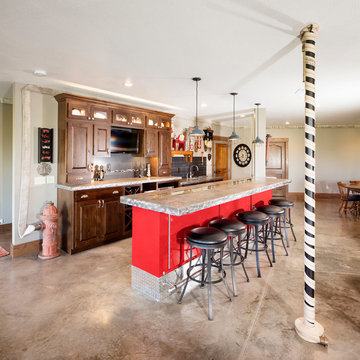
This is an example of a large traditional galley breakfast bar in Other with raised-panel cabinets, medium wood cabinets, stainless steel worktops, grey splashback, porcelain splashback, concrete flooring and grey floors.
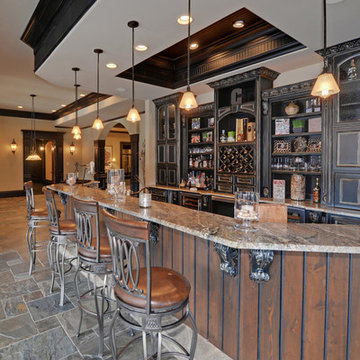
Design ideas for a large rustic galley breakfast bar in Atlanta with raised-panel cabinets, distressed cabinets, granite worktops, slate flooring and grey floors.
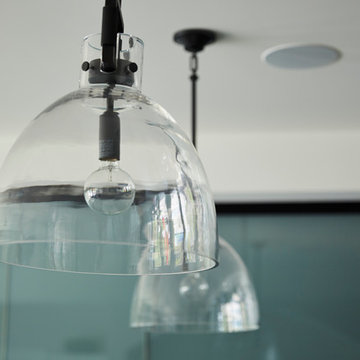
Photo of a medium sized classic galley wet bar in Minneapolis with a submerged sink, shaker cabinets, grey cabinets, engineered stone countertops, white splashback, metro tiled splashback, vinyl flooring, grey floors and white worktops.
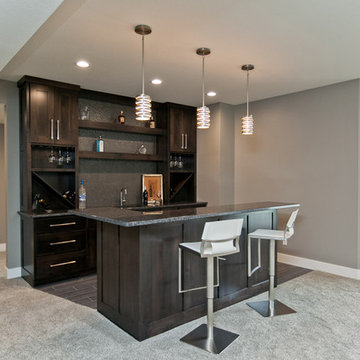
Photo of a medium sized traditional galley breakfast bar in Cedar Rapids with a submerged sink, shaker cabinets, dark wood cabinets, granite worktops, porcelain flooring and grey floors.
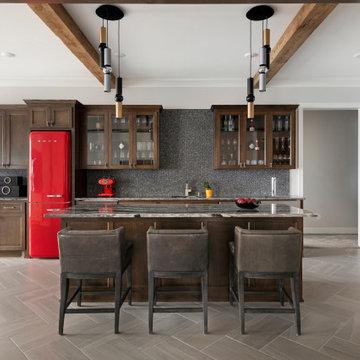
Large custom lower level wet bar with vintage red refrigerator.
Inspiration for an expansive classic galley wet bar in Minneapolis with a submerged sink, flat-panel cabinets, dark wood cabinets, granite worktops, multi-coloured splashback, ceramic splashback, ceramic flooring, grey floors and multicoloured worktops.
Inspiration for an expansive classic galley wet bar in Minneapolis with a submerged sink, flat-panel cabinets, dark wood cabinets, granite worktops, multi-coloured splashback, ceramic splashback, ceramic flooring, grey floors and multicoloured worktops.
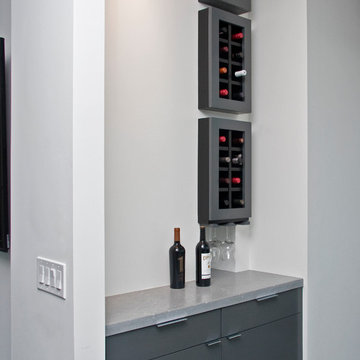
The bar area, designed by Woodways, continues the use of the same materials found within the kitchen. This ties the spaces together to create a cohesive contemporary and sleek design throughout the home. The built in wine storage adds an interesting and unique storage solution while also being a decorative and display element.
Photo by Megan TerVeen, © Visbeen Architechs, LLC
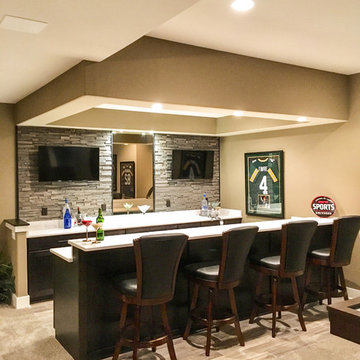
Lower Level bar area at the Acadia IV model built by Trustway Homes, Inc.
Photo by MLK
This is an example of a medium sized modern galley breakfast bar in Milwaukee with a submerged sink, shaker cabinets, dark wood cabinets, engineered stone countertops, grey splashback, stone tiled splashback, ceramic flooring, grey floors and white worktops.
This is an example of a medium sized modern galley breakfast bar in Milwaukee with a submerged sink, shaker cabinets, dark wood cabinets, engineered stone countertops, grey splashback, stone tiled splashback, ceramic flooring, grey floors and white worktops.
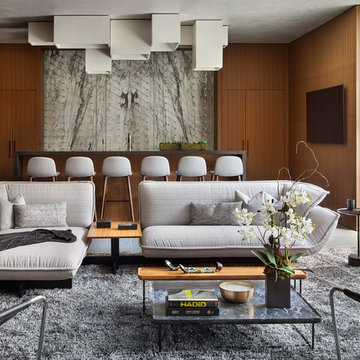
Mid Century Modern,
Mid Century Modern, Aspen, Landmark property Renovation, B&B Italia Table, Nancy Lovendahl, 1Friday CPA Floor Coverings, Cassina,tudio Como, Kaegebein Fine Homebuilding
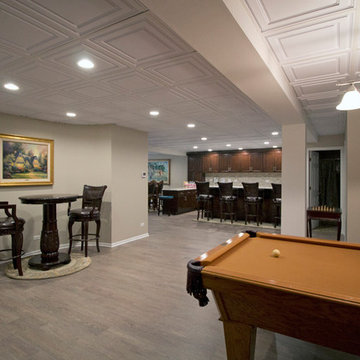
photos by Jennifer Oliver
Photo of a large classic galley wet bar in Chicago with a submerged sink, recessed-panel cabinets, dark wood cabinets, engineered stone countertops, grey splashback, travertine splashback, laminate floors and grey floors.
Photo of a large classic galley wet bar in Chicago with a submerged sink, recessed-panel cabinets, dark wood cabinets, engineered stone countertops, grey splashback, travertine splashback, laminate floors and grey floors.
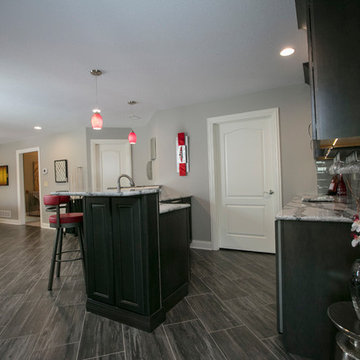
Sally Turner of Stella & Eden
Photo of a large contemporary galley breakfast bar in Kansas City with a submerged sink, raised-panel cabinets, dark wood cabinets, composite countertops, grey splashback, metro tiled splashback, vinyl flooring and grey floors.
Photo of a large contemporary galley breakfast bar in Kansas City with a submerged sink, raised-panel cabinets, dark wood cabinets, composite countertops, grey splashback, metro tiled splashback, vinyl flooring and grey floors.
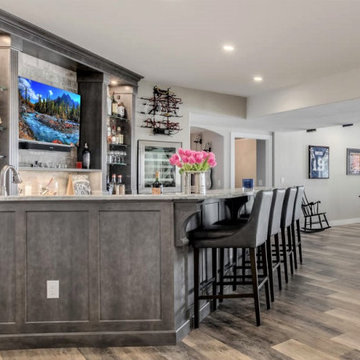
This is an example of a medium sized classic galley wet bar in Denver with a submerged sink, shaker cabinets, grey cabinets, marble worktops, beige splashback, stone tiled splashback, porcelain flooring, grey floors and grey worktops.
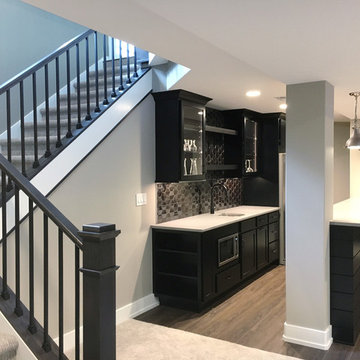
Another stunning home we got to work alongside with G.A. White Homes. It has a clean, modern look with elements that make it cozy and welcoming. With a focus on strong lines, a neutral color palette, and unique lighting creates a classic look that will be enjoyed for years to come.
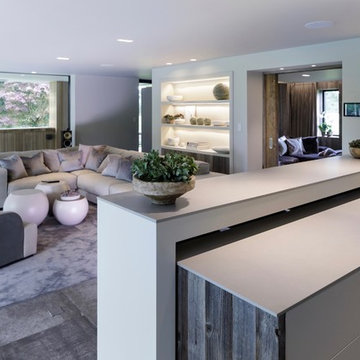
Stylish Drinks Bar area in this contemporary family home with sky-frame opening system creating fabulous indoor-outdoor luxury living. Stunning Interior Architecture & Interior design by Janey Butler Interiors. With bespoke concrete & barnwood details, stylish barnwood pocket doors & barnwod Gaggenau wine fridges. Crestron & Lutron home automation throughout and beautifully styled by Janey Butler Interiors with stunning Italian & Dutch design furniture.
Galley Home Bar with Grey Floors Ideas and Designs
11