Galley Home Bar with Multi-coloured Floors Ideas and Designs
Refine by:
Budget
Sort by:Popular Today
61 - 80 of 130 photos
Item 1 of 3
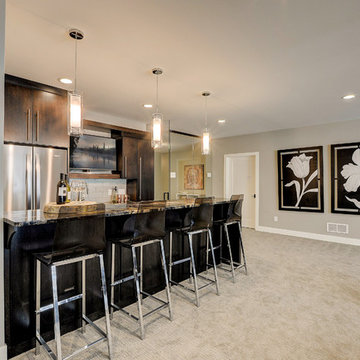
Home Bar with granite countertop, custom cabinetry, and pendant lights.
This is an example of a medium sized contemporary galley breakfast bar in Minneapolis with a submerged sink, flat-panel cabinets, dark wood cabinets, granite worktops, grey splashback, glass tiled splashback, porcelain flooring, multi-coloured floors and multicoloured worktops.
This is an example of a medium sized contemporary galley breakfast bar in Minneapolis with a submerged sink, flat-panel cabinets, dark wood cabinets, granite worktops, grey splashback, glass tiled splashback, porcelain flooring, multi-coloured floors and multicoloured worktops.
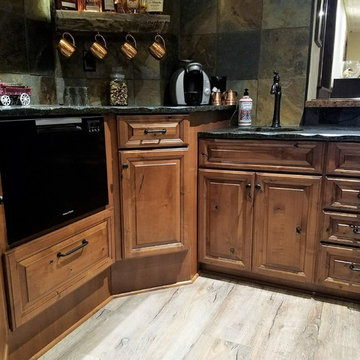
This is an example of a medium sized rustic galley wet bar in Other with a submerged sink, raised-panel cabinets, medium wood cabinets, granite worktops, multi-coloured splashback, slate splashback, vinyl flooring and multi-coloured floors.
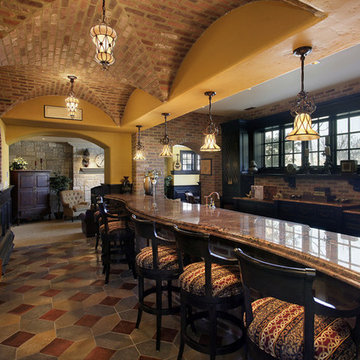
Large rustic galley breakfast bar in Atlanta with a submerged sink, dark wood cabinets, granite worktops, multi-coloured splashback, brick splashback, ceramic flooring and multi-coloured floors.
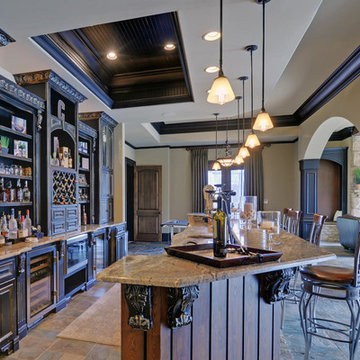
Photo of a large rustic galley breakfast bar in Atlanta with raised-panel cabinets, distressed cabinets, granite worktops, slate flooring and multi-coloured floors.
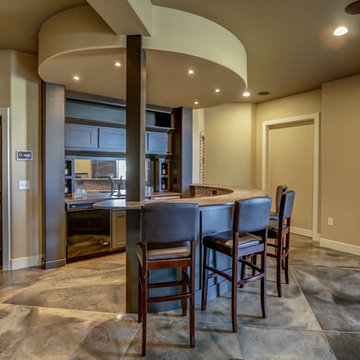
Tracy T. Photography
Large contemporary galley breakfast bar in Other with shaker cabinets, brown cabinets, concrete flooring and multi-coloured floors.
Large contemporary galley breakfast bar in Other with shaker cabinets, brown cabinets, concrete flooring and multi-coloured floors.
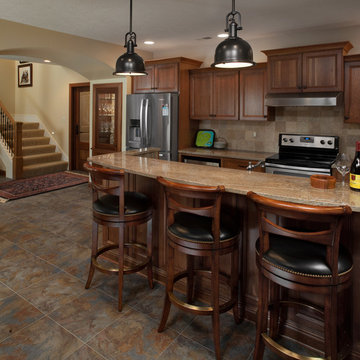
Builder: Stevens Associates Builders
Interior Designer: Pleats Interior Design
Photographer: Bill Hebert
A home this stately could be found nestled comfortably in the English countryside. The “Simonton” boasts a stone façade, towering rooflines, and graceful arches.
Sprawling across the property, the home features a separate wing for the main level master suite. The interior focal point is the dramatic dining room, which faces the front of the house and opens out onto the front porch. The study, large family room and back patio offer additional gathering places, along with the kitchen’s island and table seating.
Three bedroom suites fill the upper level, each with a private bathroom. Two loft areas open to the floor below, giving the home a grand, spacious atmosphere.
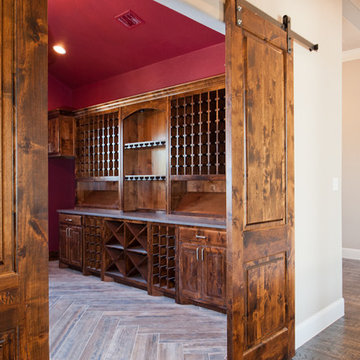
Erin Matlock
Large traditional galley home bar in Dallas with raised-panel cabinets, medium wood cabinets, wood worktops, ceramic flooring, multi-coloured floors and brown worktops.
Large traditional galley home bar in Dallas with raised-panel cabinets, medium wood cabinets, wood worktops, ceramic flooring, multi-coloured floors and brown worktops.
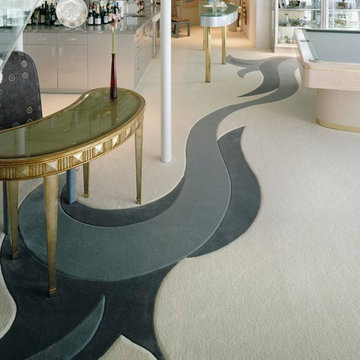
Mike Seidel photography of Seattle
Wall to wall inlaid carpet, curves of two tone greys, leading to the pooltable and bar. Hand carved, expertly installed in Gig Harbor
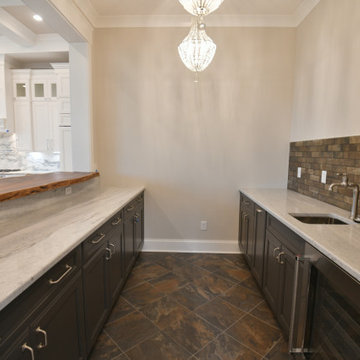
Design ideas for a classic galley breakfast bar in Columbus with a submerged sink, recessed-panel cabinets, dark wood cabinets, quartz worktops, multi-coloured splashback, brick splashback, ceramic flooring, multi-coloured floors and white worktops.
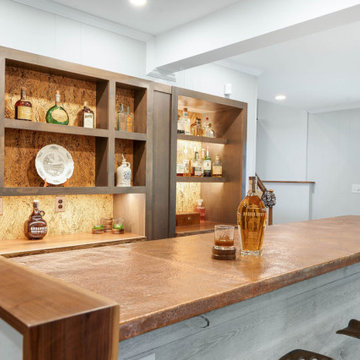
Basement bar refresh features include hand hammered copper countertop, live edge back bar countertop and wood detail on knee wall, cork backsplash behind custom shelving.
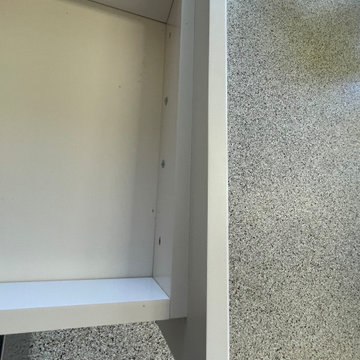
We updated and beautified a garage to include a new kitchenette with new appliances, cabinets, and countertop for large family gatherings during Covid. New epoxy flooring and upgraded dimmable lights added to the cleaner feel. High-quality pre-finished unassembled cabinets eliminated wait time on the new cabinets.
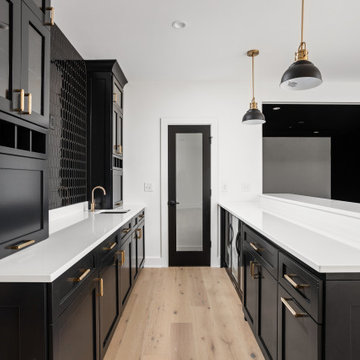
Seated Bar in basement, with quartz countertops, black shaker cabinets, beverage cooler, champagne bronze hardware, and black ceramic tile backsplash.
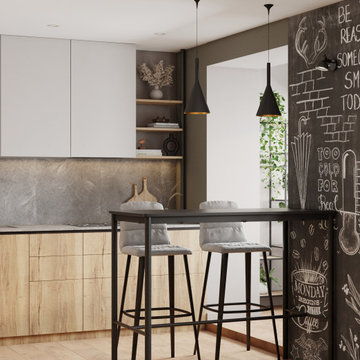
Medium sized contemporary galley breakfast bar in Other with a built-in sink, flat-panel cabinets, grey cabinets, laminate countertops, grey splashback, ceramic splashback, vinyl flooring, multi-coloured floors, grey worktops and a feature wall.
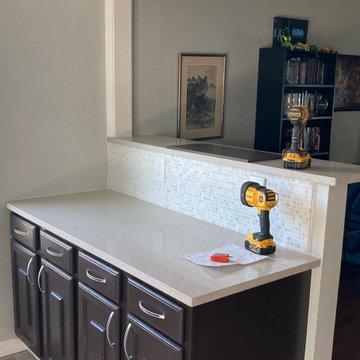
This is an example of a medium sized classic galley breakfast bar in Dallas with raised-panel cabinets, brown cabinets, engineered stone countertops, white splashback, marble splashback, ceramic flooring, multi-coloured floors and beige worktops.
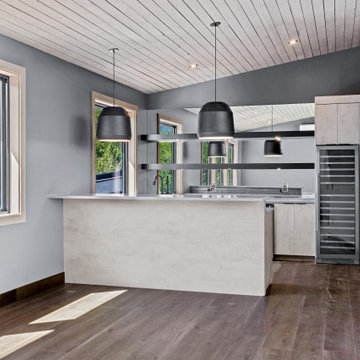
Design ideas for a large contemporary galley breakfast bar in Salt Lake City with a submerged sink, flat-panel cabinets, grey cabinets, engineered stone countertops, mirror splashback, vinyl flooring, multi-coloured floors and grey worktops.
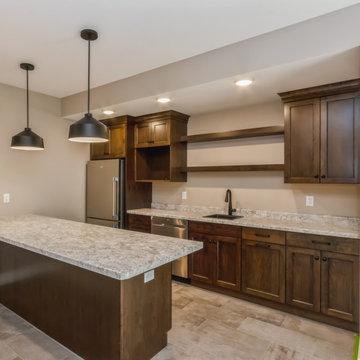
Lower level wet bar with Brookhaven cabinets.
Photo of a large rural galley wet bar in Cedar Rapids with a built-in sink, recessed-panel cabinets, dark wood cabinets, laminate countertops, porcelain flooring and multi-coloured floors.
Photo of a large rural galley wet bar in Cedar Rapids with a built-in sink, recessed-panel cabinets, dark wood cabinets, laminate countertops, porcelain flooring and multi-coloured floors.
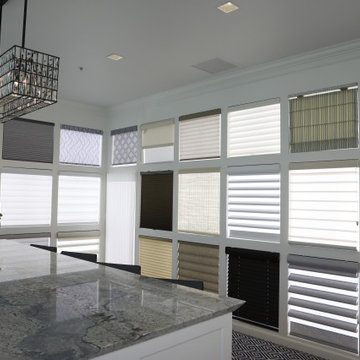
Design ideas for a large classic galley wet bar in San Francisco with white cabinets, granite worktops, carpet, multi-coloured floors, grey worktops and shaker cabinets.
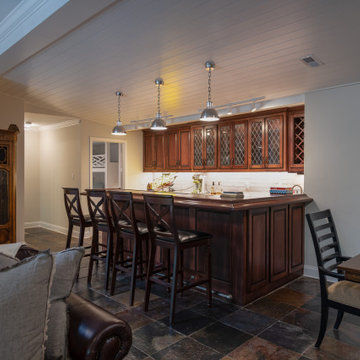
Originally built in 1990 the Heady Lakehouse began as a 2,800SF family retreat and now encompasses over 5,635SF. It is located on a steep yet welcoming lot overlooking a cove on Lake Hartwell that pulls you in through retaining walls wrapped with White Brick into a courtyard laid with concrete pavers in an Ashlar Pattern. This whole home renovation allowed us the opportunity to completely enhance the exterior of the home with all new LP Smartside painted with Amherst Gray with trim to match the Quaker new bone white windows for a subtle contrast. You enter the home under a vaulted tongue and groove white washed ceiling facing an entry door surrounded by White brick.
Once inside you’re encompassed by an abundance of natural light flooding in from across the living area from the 9’ triple door with transom windows above. As you make your way into the living area the ceiling opens up to a coffered ceiling which plays off of the 42” fireplace that is situated perpendicular to the dining area. The open layout provides a view into the kitchen as well as the sunroom with floor to ceiling windows boasting panoramic views of the lake. Looking back you see the elegant touches to the kitchen with Quartzite tops, all brass hardware to match the lighting throughout, and a large 4’x8’ Santorini Blue painted island with turned legs to provide a note of color.
The owner’s suite is situated separate to one side of the home allowing a quiet retreat for the homeowners. Details such as the nickel gap accented bed wall, brass wall mounted bed-side lamps, and a large triple window complete the bedroom. Access to the study through the master bedroom further enhances the idea of a private space for the owners to work. It’s bathroom features clean white vanities with Quartz counter tops, brass hardware and fixtures, an obscure glass enclosed shower with natural light, and a separate toilet room.
The left side of the home received the largest addition which included a new over-sized 3 bay garage with a dog washing shower, a new side entry with stair to the upper and a new laundry room. Over these areas, the stair will lead you to two new guest suites featuring a Jack & Jill Bathroom and their own Lounging and Play Area.
The focal point for entertainment is the lower level which features a bar and seating area. Opposite the bar you walk out on the concrete pavers to a covered outdoor kitchen feature a 48” grill, Large Big Green Egg smoker, 30” Diameter Evo Flat-top Grill, and a sink all surrounded by granite countertops that sit atop a white brick base with stainless steel access doors. The kitchen overlooks a 60” gas fire pit that sits adjacent to a custom gunite eight sided hot tub with travertine coping that looks out to the lake. This elegant and timeless approach to this 5,000SF three level addition and renovation allowed the owner to add multiple sleeping and entertainment areas while rejuvenating a beautiful lake front lot with subtle contrasting colors.
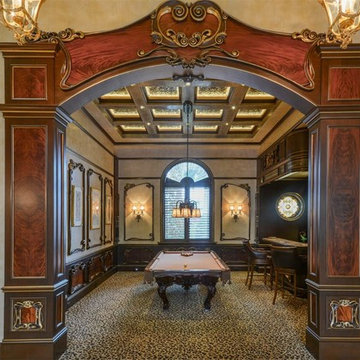
The gentleman's billiard room comes complete with handsome finishes and a custom bar with ice maker, refrigerator, wine cooler and sink.
This is an example of a small mediterranean galley breakfast bar in Miami with onyx worktops, carpet and multi-coloured floors.
This is an example of a small mediterranean galley breakfast bar in Miami with onyx worktops, carpet and multi-coloured floors.
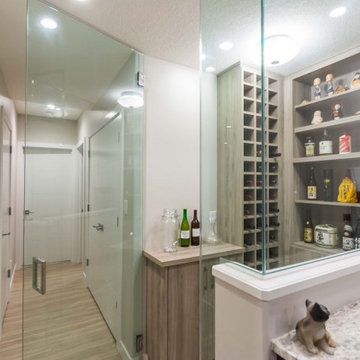
Design ideas for a small modern galley wet bar in Edmonton with a submerged sink, flat-panel cabinets, grey cabinets, granite worktops, vinyl flooring, multi-coloured floors and multicoloured worktops.
Galley Home Bar with Multi-coloured Floors Ideas and Designs
4