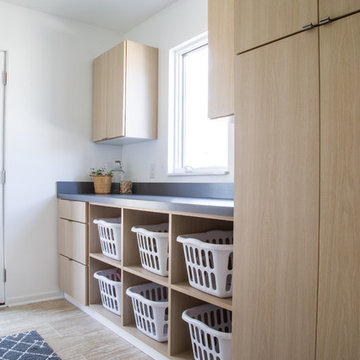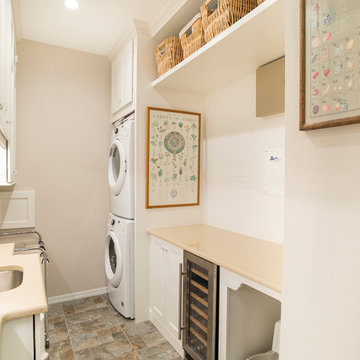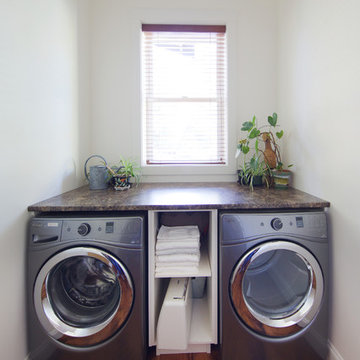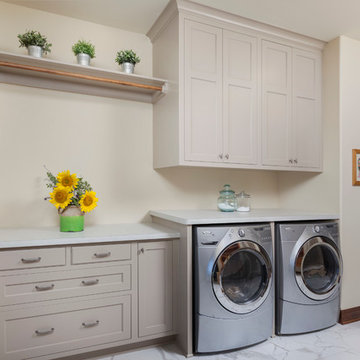Galley Utility Room with Laminate Countertops Ideas and Designs
Refine by:
Budget
Sort by:Popular Today
41 - 60 of 1,061 photos
Item 1 of 3

Modern laundry offering plenty of bench space, a chute and plenty of storage all the necessary items and more! Enviable shaker style to compliment the Hamptons look of the home.
Live By The Sea Photography

Medium sized traditional galley utility room in Boston with a belfast sink, recessed-panel cabinets, white cabinets, laminate countertops, white walls, limestone flooring, a side by side washer and dryer and beige floors.

Laundry room adjacent to living room area and master suite
Design ideas for a medium sized traditional galley separated utility room in Minneapolis with an utility sink, recessed-panel cabinets, white cabinets, laminate countertops, beige walls, porcelain flooring, a side by side washer and dryer, beige floors and black worktops.
Design ideas for a medium sized traditional galley separated utility room in Minneapolis with an utility sink, recessed-panel cabinets, white cabinets, laminate countertops, beige walls, porcelain flooring, a side by side washer and dryer, beige floors and black worktops.

This laundry room design is exactly what every home needs! As a dedicated utility, storage, and laundry room, it includes space to store laundry supplies, pet products, and much more. It also incorporates a utility sink, countertop, and dedicated areas to sort dirty clothes and hang wet clothes to dry. The space also includes a relaxing bench set into the wall of cabinetry.
Photos by Susan Hagstrom

Inspiration for a contemporary galley utility room with flat-panel cabinets, light wood cabinets, laminate countertops, white walls and black worktops.

The owners of this beautiful 1908 NE Portland home wanted to breathe new life into their unfinished basement and dysfunctional main-floor bathroom and mudroom. Our goal was to create comfortable and practical spaces, while staying true to the preferences of the homeowners and age of the home.
The existing half bathroom and mudroom were situated in what was originally an enclosed back porch. The homeowners wanted to create a full bathroom on the main floor, along with a functional mudroom off the back entrance. Our team completely gutted the space, reframed the walls, leveled the flooring, and installed upgraded amenities, including a solid surface shower, custom cabinetry, blue tile and marmoleum flooring, and Marvin wood windows.
In the basement, we created a laundry room, designated workshop and utility space, and a comfortable family area to shoot pool. The renovated spaces are now up-to-code with insulated and finished walls, heating & cooling, epoxy flooring, and refurbished windows.
The newly remodeled spaces achieve the homeowner's desire for function, comfort, and to preserve the unique quality & character of their 1908 residence.

This pretty pink backsplash offers a pop of colour in this hardworking room. With plenty of storage, bench space and hanging space the weekly washing is no longer a chore.

This timber laminate benchtop is gorgeous teamed with white cabinetry.
Medium sized scandinavian galley separated utility room in Melbourne with a built-in sink, open cabinets, white cabinets, laminate countertops, white walls, terracotta flooring and a side by side washer and dryer.
Medium sized scandinavian galley separated utility room in Melbourne with a built-in sink, open cabinets, white cabinets, laminate countertops, white walls, terracotta flooring and a side by side washer and dryer.

Photo of a small classic galley utility room in Other with a built-in sink, shaker cabinets, white cabinets, laminate countertops, blue splashback, vinyl flooring, blue floors and white worktops.

This is an example of a small victorian galley separated utility room in Orlando with a submerged sink, recessed-panel cabinets, white cabinets, laminate countertops, white walls, a stacked washer and dryer and grey floors.

This is an example of a large modern galley separated utility room in Sydney with a built-in sink, flat-panel cabinets, white cabinets, laminate countertops, grey splashback, mosaic tiled splashback, white walls, ceramic flooring, a side by side washer and dryer, grey floors and white worktops.

Laundry / Mud room off back entry with folding & work space. Simple door style blends with the older homes charm & molding details
This is an example of a medium sized classic galley utility room in Milwaukee with a built-in sink, flat-panel cabinets, white cabinets, laminate countertops, grey walls, slate flooring, a side by side washer and dryer and multi-coloured floors.
This is an example of a medium sized classic galley utility room in Milwaukee with a built-in sink, flat-panel cabinets, white cabinets, laminate countertops, grey walls, slate flooring, a side by side washer and dryer and multi-coloured floors.

Photo of a medium sized modern galley utility room in Houston with a built-in sink, flat-panel cabinets, white cabinets, white walls, concrete flooring, a stacked washer and dryer, beige floors and laminate countertops.

Closer look at the side by side washer and dryer units with built in custom countertop and storage unit. This space makes doing laundry stylish and efficient.
Photo by: Brice Ferre

Laundry room with under the counter washer and dryer, painted wood cabinetry, and hanging rod for drying clothes.
Flat panel inset cabinetry with stainless hardware.
(Ryan Hainey)

After going through the tragedy of losing their home to a fire, Cherie Miller of CDH Designs and her family were having a difficult time finding a home they liked on a large enough lot. They found a builder that would work with their needs and incredibly small budget, even allowing them to do much of the work themselves. Cherie not only designed the entire home from the ground up, but she and her husband also acted as Project Managers. They custom designed everything from the layout of the interior - including the laundry room, kitchen and bathrooms; to the exterior. There's nothing in this home that wasn't specified by them.
CDH Designs
15 East 4th St
Emporium, PA 15834

Utility room through sliding door. Bike storage mounted to 2 walls for daily commute bikes and special bikes. Storage built over pocket doorway to maximise floor space.

Inspiration for a small modern galley separated utility room in Philadelphia with a submerged sink, shaker cabinets, white cabinets, laminate countertops, grey walls, vinyl flooring, a side by side washer and dryer, grey floors and grey worktops.

The unique layout of this laundry room required cabinets of varying depths to maximize storage. Shallow depth cabinets were used around a bump out. Drawer storage was added on one side and tall storage was added on the other. Laminate countertops were used on the left side and a matching wood countertop was used above the side by side washer and dryer. Slate tile was used on the floor and green glass subway tile was used on the backsplash.

Liz Andrews
Design ideas for a large contemporary galley utility room in Other with a single-bowl sink, flat-panel cabinets, white cabinets, laminate countertops, white walls, white splashback, glass sheet splashback, ceramic flooring, a stacked washer and dryer, grey floors and white worktops.
Design ideas for a large contemporary galley utility room in Other with a single-bowl sink, flat-panel cabinets, white cabinets, laminate countertops, white walls, white splashback, glass sheet splashback, ceramic flooring, a stacked washer and dryer, grey floors and white worktops.
Galley Utility Room with Laminate Countertops Ideas and Designs
3