Games Room with a Reading Nook Ideas and Designs
Refine by:
Budget
Sort by:Popular Today
1 - 20 of 13,935 photos
Item 1 of 2

Our clients wanted a space where they could relax, play music and read. The room is compact and as professors, our clients enjoy to read. The challenge was to accommodate over 800 books, records and music. The space had not been touched since the 70’s with raw wood and bent shelves, the outcome of our renovation was a light, usable and comfortable space. Burnt oranges, blues, pinks and reds to bring is depth and warmth. Bespoke joinery was designed to accommodate new heating, security systems, tv and record players as well as all the books. Our clients are returning clients and are over the moon!

Inspiration for a large contemporary open plan games room in London with a reading nook, yellow walls, medium hardwood flooring, no fireplace, panelled walls and a feature wall.

Inspiration for a traditional games room in Louisville with a reading nook, grey walls, light hardwood flooring, no fireplace, a built-in media unit and feature lighting.

Billy Cunningham Photography & Austin Patterson Disston Architects, Southport CT
Photo of a large traditional enclosed games room in New York with a reading nook, brown walls, dark hardwood flooring and brown floors.
Photo of a large traditional enclosed games room in New York with a reading nook, brown walls, dark hardwood flooring and brown floors.

Design ideas for a medium sized classic enclosed games room in Los Angeles with a reading nook, beige walls, carpet and beige floors.

Custom built-ins designed to hold a record collection and library of books. The fireplace got a facelift with a fresh mantle and tile surround.
This is an example of a large midcentury open plan games room in DC Metro with a reading nook, white walls, porcelain flooring, a standard fireplace, a tiled fireplace surround, a wall mounted tv, black floors and a chimney breast.
This is an example of a large midcentury open plan games room in DC Metro with a reading nook, white walls, porcelain flooring, a standard fireplace, a tiled fireplace surround, a wall mounted tv, black floors and a chimney breast.
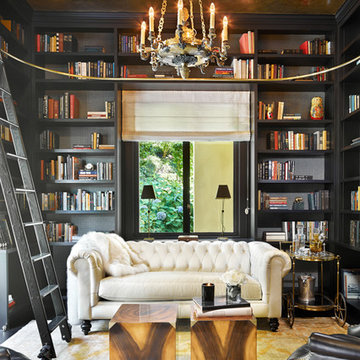
PHOTO: Benjamin Benschneider
Design ideas for a traditional enclosed games room in Seattle with a reading nook, grey walls and yellow floors.
Design ideas for a traditional enclosed games room in Seattle with a reading nook, grey walls and yellow floors.

Inspiration for a medium sized traditional enclosed games room in St Louis with a reading nook, grey walls, dark hardwood flooring and feature lighting.

Philippe Billard
Inspiration for a scandinavian open plan games room in Paris with a reading nook, grey walls, light hardwood flooring, no fireplace, a built-in media unit and beige floors.
Inspiration for a scandinavian open plan games room in Paris with a reading nook, grey walls, light hardwood flooring, no fireplace, a built-in media unit and beige floors.

Photo of a large scandi open plan games room in Strasbourg with a reading nook, white walls, light hardwood flooring and beige floors.

Blake Worthington, Rebecca Duke
Design ideas for an expansive contemporary enclosed games room in Los Angeles with a reading nook, white walls, light hardwood flooring, no tv and beige floors.
Design ideas for an expansive contemporary enclosed games room in Los Angeles with a reading nook, white walls, light hardwood flooring, no tv and beige floors.

River Oaks, 2014 - Remodel and Additions
Inspiration for an expansive classic mezzanine games room in Houston with a reading nook, brown walls, dark hardwood flooring, a standard fireplace and brown floors.
Inspiration for an expansive classic mezzanine games room in Houston with a reading nook, brown walls, dark hardwood flooring, a standard fireplace and brown floors.

Photography: Gil Jacobs
This is an example of a medium sized contemporary enclosed games room in Boston with blue walls, a reading nook, light hardwood flooring, beige floors and feature lighting.
This is an example of a medium sized contemporary enclosed games room in Boston with blue walls, a reading nook, light hardwood flooring, beige floors and feature lighting.
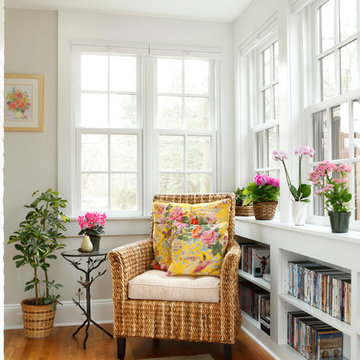
This tiny space has been converted into a gorgeous, bright and comfortable sitting room with built-in book shelves. The focus throughout the entire home was to enhance every living space, small or large.

This room was redesigned to accommodate the latest in audio/visual technology. The exposed brick fireplace was clad with wood paneling, sconces were added and the hearth covered with marble.
photo by Anne Gummerson

This apartment had been vacant for five years before it was purchased, and it needed a complete renovation for the two people who purchased it - one of whom works from home. Built shortly after the WWII, the building has high ceilings and fairly generously proportioned rooms, but lacked sufficient closet space and was stripped of any architectural detail.
We installed a floor to ceiling bookcase that ran the full length of the living room - 23'-0" which incorporates: a hidden bar, files, a pull out desk , and tv and stereo components. New baseboards, crown moulding, and a white oak floor stained dark walnut were also added along with the picture lights and many additional outlets.
The two small chairs client's mother and were recovered in a Ralph Lauren herringbone fabric, the wing chair belonged to the other owner's grandparents and dates from the 1940s - it was recovered in linen and trimmed in a biege velvet. The curtain fabric is from John Robshaw and the sofa is from Hickory Chair.
Photos by Ken Hild, http://khphotoframeworks.com/
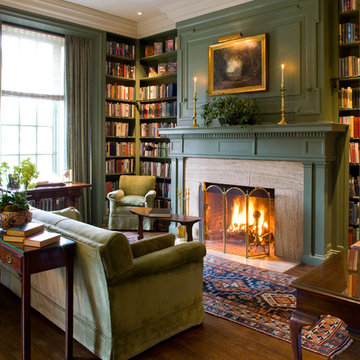
Anthony Lindsey Photography
This is an example of a classic games room in San Francisco with a reading nook and brown floors.
This is an example of a classic games room in San Francisco with a reading nook and brown floors.
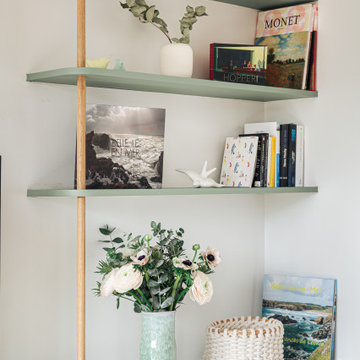
Projet d'agencement d'un appartement des années 70. L'objectif était d'optimiser et sublimer les espaces en créant des meubles menuisés. On commence par le salon avec son meuble TV / bibliothèque.
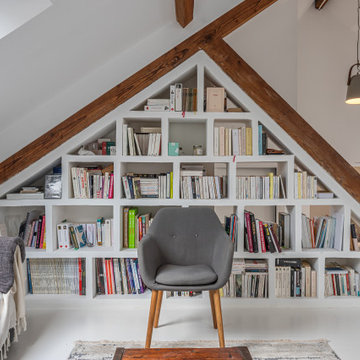
Un loft immense, dans un ancien garage, à rénover entièrement pour moins de 250 euros par mètre carré ! Il a fallu ruser.... les anciens propriétaires avaient peint les murs en vert pomme et en violet, aucun sol n'était semblable à l'autre.... l'uniformisation s'est faite par le choix d'un beau blanc mat partout, sols murs et plafonds, avec un revêtement de sol pour usage commercial qui a permis de proposer de la résistance tout en conservant le bel aspect des lattes de parquet (en réalité un parquet flottant de très mauvaise facture, qui semble ainsi du parquet massif simplement peint). Le blanc a aussi apporté de la luminosité et une impression de calme, d'espace et de quiétude, tout en jouant au maximum de la luminosité naturelle dans cet ancien garage où les seules fenêtres sont des fenêtres de toit qui laissent seulement voir le ciel. La salle de bain était en carrelage marron, remplacé par des carreaux émaillés imitation zelliges ; pour donner du cachet et un caractère unique au lieu, les meubles ont été maçonnés sur mesure : plan vasque dans la salle de bain, bibliothèque dans le salon de lecture, vaisselier dans l'espace dinatoire, meuble de rangement pour les jouets dans le coin des enfants. La cuisine ne pouvait pas être refaite entièrement pour une question de budget, on a donc simplement remplacé les portes blanches laquées d'origine par du beau pin huilé et des poignées industrielles. Toujours pour respecter les contraintes financières de la famille, les meubles et accessoires ont été dans la mesure du possible chinés sur internet ou aux puces. Les nouveaux propriétaires souhaitaient un univers industriels campagnard, un sentiment de maison de vacances en noir, blanc et bois. Seule exception : la chambre d'enfants (une petite fille et un bébé) pour laquelle une estrade sur mesure a été imaginée, avec des rangements en dessous et un espace pour la tête de lit du berceau. Le papier peint Rebel Walls à l'ambiance sylvestre complète la déco, très nature et poétique.
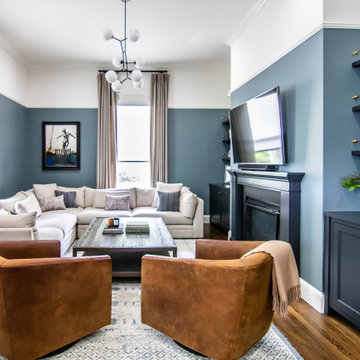
Ready to lounge all day in this stunning space!
•
Interior Restoration + Renovation, 1840 Built Home
Newton, MA
Inspiration for a classic games room in Boston with a reading nook, blue walls and a wall mounted tv.
Inspiration for a classic games room in Boston with a reading nook, blue walls and a wall mounted tv.
Games Room with a Reading Nook Ideas and Designs
1