Games Room with a Stone Fireplace Surround and a Stacked Stone Fireplace Surround Ideas and Designs
Refine by:
Budget
Sort by:Popular Today
41 - 60 of 37,195 photos
Item 1 of 3

Contemporary family room with tall, exposed wood beam ceilings, built-in open wall cabinetry, ribbon fireplace below wall-mounted television, and decorative metal chandelier (Front)

Eclectic Design displayed in this modern ranch layout. Wooden headers over doors and windows was the design hightlight from the start, and other design elements were put in place to compliment it.

Design ideas for a farmhouse open plan games room in Other with white walls, laminate floors, a standard fireplace, a stone fireplace surround, a wall mounted tv, grey floors and a vaulted ceiling.

This is an example of a large classic open plan games room in Austin with white walls, light hardwood flooring, a ribbon fireplace, a stone fireplace surround, a built-in media unit and exposed beams.

Photo of a large traditional enclosed games room in Essex with blue walls, medium hardwood flooring, a standard fireplace, a stone fireplace surround, a wall mounted tv, brown floors and wood walls.

This is an example of a large coastal open plan games room in Other with white walls, light hardwood flooring, a standard fireplace, a stone fireplace surround, a wall mounted tv, brown floors, a wood ceiling and a chimney breast.
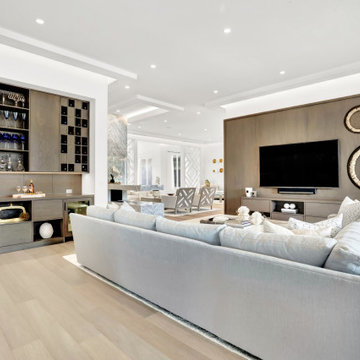
Designed for comfort and living with calm, this family room is the perfect place for family time.
This is an example of a large contemporary open plan games room in Miami with white walls, medium hardwood flooring, a hanging fireplace, a stone fireplace surround, a built-in media unit, beige floors and a coffered ceiling.
This is an example of a large contemporary open plan games room in Miami with white walls, medium hardwood flooring, a hanging fireplace, a stone fireplace surround, a built-in media unit, beige floors and a coffered ceiling.
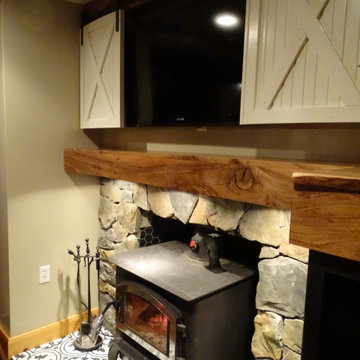
Design ideas for a medium sized farmhouse open plan games room in Other with beige walls, ceramic flooring, a wood burning stove, a stone fireplace surround, a wall mounted tv and black floors.

This 5,200-square foot modern farmhouse is located on Manhattan Beach’s Fourth Street, which leads directly to the ocean. A raw stone facade and custom-built Dutch front-door greets guests, and customized millwork can be found throughout the home. The exposed beams, wooden furnishings, rustic-chic lighting, and soothing palette are inspired by Scandinavian farmhouses and breezy coastal living. The home’s understated elegance privileges comfort and vertical space. To this end, the 5-bed, 7-bath (counting halves) home has a 4-stop elevator and a basement theater with tiered seating and 13-foot ceilings. A third story porch is separated from the upstairs living area by a glass wall that disappears as desired, and its stone fireplace ensures that this panoramic ocean view can be enjoyed year-round.
This house is full of gorgeous materials, including a kitchen backsplash of Calacatta marble, mined from the Apuan mountains of Italy, and countertops of polished porcelain. The curved antique French limestone fireplace in the living room is a true statement piece, and the basement includes a temperature-controlled glass room-within-a-room for an aesthetic but functional take on wine storage. The takeaway? Efficiency and beauty are two sides of the same coin.

Family Room with reclaimed wood beams for shelving and fireplace mantel. Performance fabrics used on all the furniture allow for a very durable and kid friendly environment.

This is an example of a classic enclosed games room in New York with white walls, medium hardwood flooring, a standard fireplace, a stone fireplace surround, a built-in media unit and brown floors.
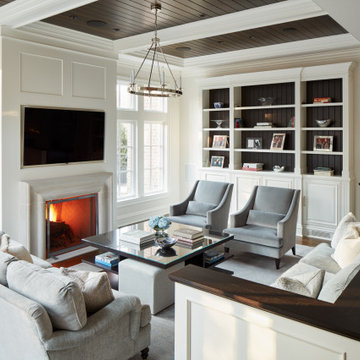
Inspiration for a classic open plan games room in Chicago with grey walls, dark hardwood flooring, a standard fireplace, a stone fireplace surround, a wall mounted tv and brown floors.

We removed the wall between the dining room and family room, creating a larger more expansive space. We replaced the fireplace with a more efficient linear fireplace, installed stacked stone tile, a live edge wood mantel, and cabinets with floating shelves on either side of the fireplace.

This family room media center and mantel turned out so nice with a Benjamin Moore - Hale Navy and Sherwin Williams - Bright White color compilation. We were able to show our clients many different colors options with our 3D designs, to help them pick their favorite!
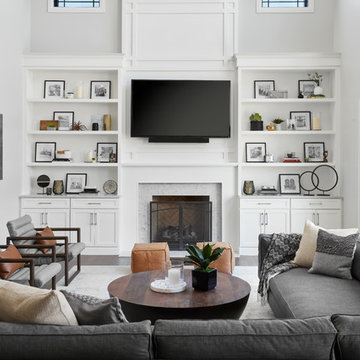
Design ideas for a traditional games room in Chicago with grey walls, dark hardwood flooring, a standard fireplace, a stone fireplace surround and a wall mounted tv.

We designed this kitchen using Plain & Fancy custom cabinetry with natural walnut and white pain finishes. The extra large island includes the sink and marble countertops. The matching marble backsplash features hidden spice shelves behind a mobile layer of solid marble. The cabinet style and molding details were selected to feel true to a traditional home in Greenwich, CT. In the adjacent living room, the built-in white cabinetry showcases matching walnut backs to tie in with the kitchen. The pantry encompasses space for a bar and small desk area. The light blue laundry room has a magnetized hanger for hang-drying clothes and a folding station. Downstairs, the bar kitchen is designed in blue Ultracraft cabinetry and creates a space for drinks and entertaining by the pool table. This was a full-house project that touched on all aspects of the ways the homeowners live in the space.
Photos by Kyle Norton
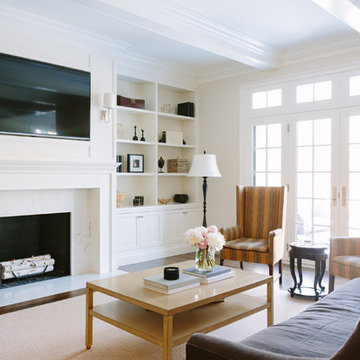
Family Room Book Shelves and Art Pieces
Photo By:
Aimée Mazzenga
Inspiration for a traditional games room in Chicago with a standard fireplace, brown floors, dark hardwood flooring, beige walls, a stone fireplace surround and a wall mounted tv.
Inspiration for a traditional games room in Chicago with a standard fireplace, brown floors, dark hardwood flooring, beige walls, a stone fireplace surround and a wall mounted tv.

Rustic games room in Other with brown walls, dark hardwood flooring, a standard fireplace, a stone fireplace surround and brown floors.
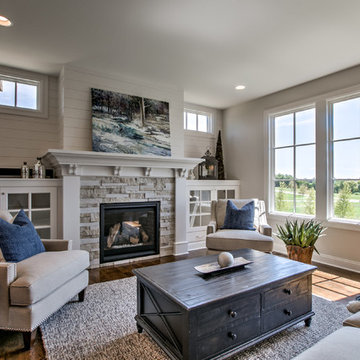
Design ideas for a large classic open plan games room in Omaha with medium hardwood flooring, a standard fireplace, a stone fireplace surround, grey walls, no tv and brown floors.
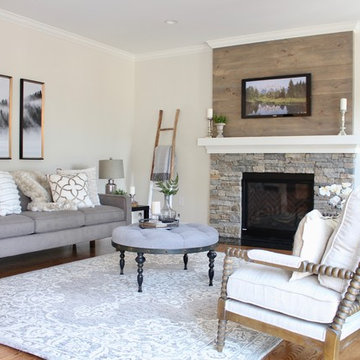
Inspiration for a large rural open plan games room in Boston with white walls, medium hardwood flooring, a standard fireplace, a stone fireplace surround, a wall mounted tv and brown floors.
Games Room with a Stone Fireplace Surround and a Stacked Stone Fireplace Surround Ideas and Designs
3