Games Room with All Types of Fireplace and a Corner TV Ideas and Designs
Refine by:
Budget
Sort by:Popular Today
181 - 200 of 612 photos
Item 1 of 3
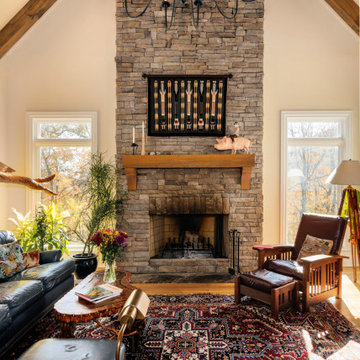
Inspiration for a large traditional open plan games room in Nashville with beige walls, medium hardwood flooring, a standard fireplace, a stone fireplace surround, a corner tv and brown floors.
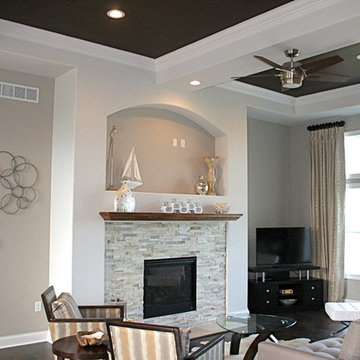
Large traditional open plan games room in Milwaukee with a corner tv, grey walls, dark hardwood flooring, a standard fireplace and a tiled fireplace surround.
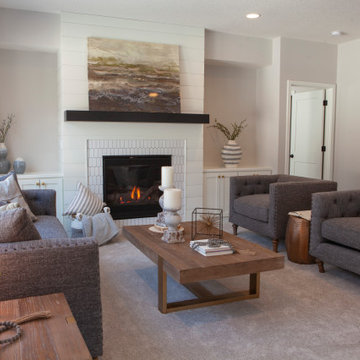
Photo of a medium sized classic open plan games room in Minneapolis with grey walls, carpet, a standard fireplace, a tiled fireplace surround, a corner tv, grey floors and tongue and groove walls.
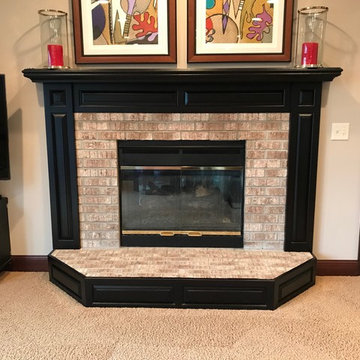
-The main floor of this 1980's Bloomington home underwent a complete transformation. The decision to eliminate the formal living room and replace it with the dinning room created the space to make this stunning design possible. Removing a wall and expanding the kitchen into the space where the dining room used to be created a large 30 x 13 footprint to build this impressive kitchen that incorporates both granite & hardwood counter tops, beautiful cherry cabinetry and lots of natural sunlight. We built an archway between the kitchen and dinning room adding a touch of character. We also removed the railing separating the kitchen from the family room. The kitchen, dining room and entryway were all updated with stained hardwood floors.
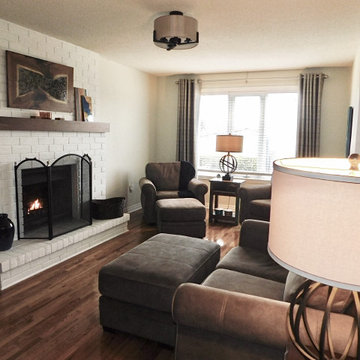
The Family Room was tired and dated. The room and the fireplace were painted to brighten the space and new furniture selected to provide a feeling of comfort . A custom mantle was made to showcase the rustic wood art pieces that were created by a family member.
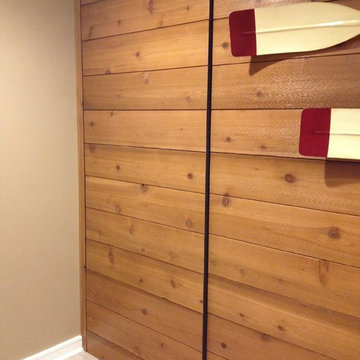
Magnetic push hardware allows for hidden door
This is an example of a medium sized beach style open plan games room in Other with beige walls, a standard fireplace, a brick fireplace surround and a corner tv.
This is an example of a medium sized beach style open plan games room in Other with beige walls, a standard fireplace, a brick fireplace surround and a corner tv.
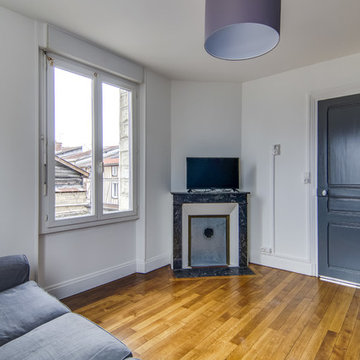
Merro
Design ideas for a medium sized classic enclosed games room in Paris with blue walls, dark hardwood flooring, a corner tv, a corner fireplace, a stone fireplace surround and brown floors.
Design ideas for a medium sized classic enclosed games room in Paris with blue walls, dark hardwood flooring, a corner tv, a corner fireplace, a stone fireplace surround and brown floors.
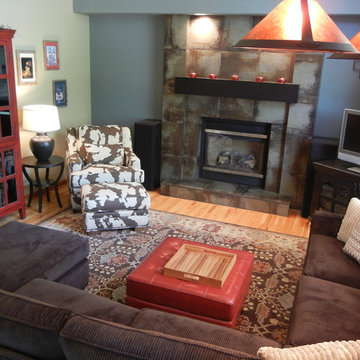
Medium sized traditional open plan games room in Denver with grey walls, medium hardwood flooring, a standard fireplace, a tiled fireplace surround and a corner tv.
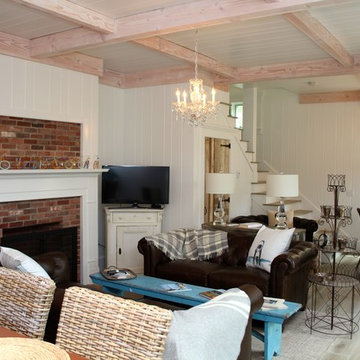
Michael Hally
Inspiration for a medium sized eclectic open plan games room in Boston with white walls, light hardwood flooring, a standard fireplace, a brick fireplace surround and a corner tv.
Inspiration for a medium sized eclectic open plan games room in Boston with white walls, light hardwood flooring, a standard fireplace, a brick fireplace surround and a corner tv.
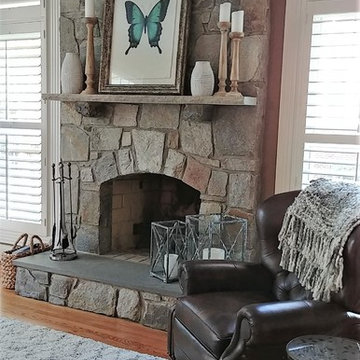
I had a blast styling my client's fireplace! Working off of the rustic style that already defined my client's home, I brought in accessories in varying materials, textures, and colors. The raw wood candlesticks and wrought iron hurricanes play perfectly with the natural stone fireplace, while the white ceramic bottles give contrast in size and texture to the candlesticks. Lastly, the true focal point is the vibrant butterfly print on handmade paper and framed inside an aged silver frame.

This 1990s brick home had decent square footage and a massive front yard, but no way to enjoy it. Each room needed an update, so the entire house was renovated and remodeled, and an addition was put on over the existing garage to create a symmetrical front. The old brown brick was painted a distressed white.
The 500sf 2nd floor addition includes 2 new bedrooms for their teen children, and the 12'x30' front porch lanai with standing seam metal roof is a nod to the homeowners' love for the Islands. Each room is beautifully appointed with large windows, wood floors, white walls, white bead board ceilings, glass doors and knobs, and interior wood details reminiscent of Hawaiian plantation architecture.
The kitchen was remodeled to increase width and flow, and a new laundry / mudroom was added in the back of the existing garage. The master bath was completely remodeled. Every room is filled with books, and shelves, many made by the homeowner.
Project photography by Kmiecik Imagery.
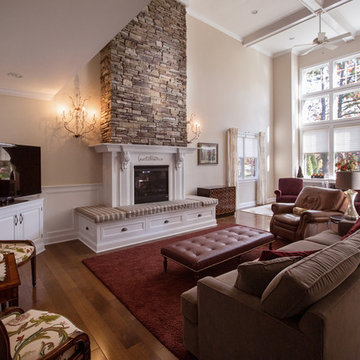
Dinofa Photography
Photo of a large open plan games room in Philadelphia with beige walls, medium hardwood flooring, a standard fireplace, a wooden fireplace surround and a corner tv.
Photo of a large open plan games room in Philadelphia with beige walls, medium hardwood flooring, a standard fireplace, a wooden fireplace surround and a corner tv.
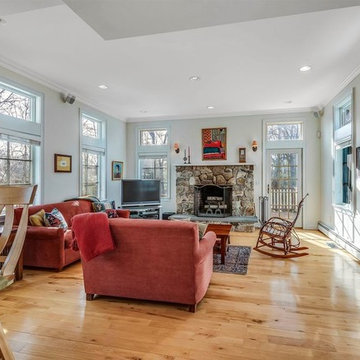
This is an example of a medium sized contemporary open plan games room in Boston with white walls, light hardwood flooring, a standard fireplace, a stone fireplace surround, a corner tv and yellow floors.
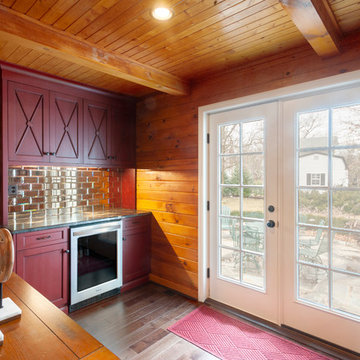
The custom wet bar in red with a chocolate glaze adds a nice contrast the knotty pine and supports the red in the fireplace and kitchen backsplash. The antiqued mirror backsplash reflects light.
The addition of the French allows more natural light into the rooms
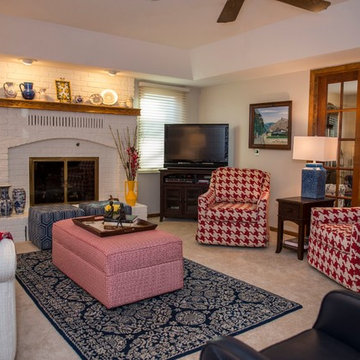
Paula Moser Photography
Medium sized traditional enclosed games room in Omaha with white walls, carpet, a standard fireplace, a brick fireplace surround and a corner tv.
Medium sized traditional enclosed games room in Omaha with white walls, carpet, a standard fireplace, a brick fireplace surround and a corner tv.
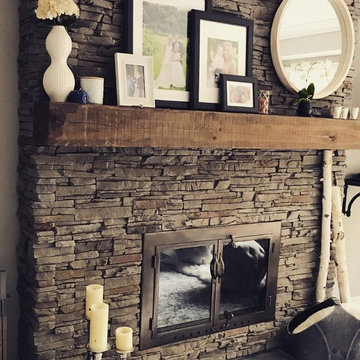
Photo of a medium sized classic enclosed games room in Toronto with grey walls, dark hardwood flooring, a standard fireplace, a stone fireplace surround, a corner tv and brown floors.
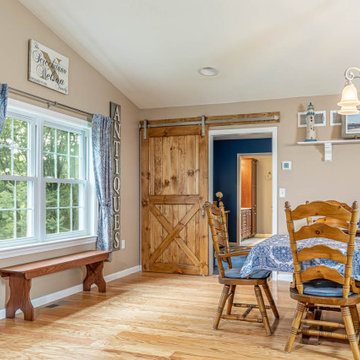
This home addition didn't go according to plan... and that's a good thing. Here's why.
Family is really important to the Nelson's. But the small kitchen and living room in their 30 plus-year-old house meant crowded holidays for all the children and grandchildren. It was easy to see that a major home remodel was needed. The problem was the Nelson's didn't know anyone who had a great experience with a builder.
The Nelson's connected with ALL Renovation & Design at a home show in York, PA, but it wasn't until after sitting down with several builders and going over preliminary designs that it became clear that Amos listened and cared enough to guide them through the project in a way that would achieve their goals perfectly. So work began on a new addition with a “great room” and a master bedroom with a master bathroom.
That's how it started. But the project didn't go according to plan. Why? Because Amos was constantly asking, “What would make you 100% satisfied.” And he meant it. For example, when Mrs. Nelson realized how much she liked the character of the existing brick chimney, she didn't want to see it get covered up. So plans changed mid-stride. But we also realized that the brick wouldn't fit with the plan for a stone fireplace in the new family room. So plans changed there as well, and brick was ordered to match the chimney.
It was truly a team effort that produced a beautiful addition that is exactly what the Nelson's wanted... or as Mrs. Nelson said, “...even better, more beautiful than we envisioned.”
For Christmas, the Nelson's were able to have the entire family over with plenty of room for everyone. Just what they wanted.
The outside of the addition features GAF architectural shingles in Pewter, Certainteed Mainstreet D4 Shiplap in light maple, and color-matching bricks. Inside the great room features the Armstrong Prime Harvest Oak engineered hardwood in a natural finish, Masonite 6-panel pocket doors, a custom sliding pine barn door, and Simonton 5500 series windows. The master bathroom cabinetry was made to match the bedroom furniture set, with a cultured marble countertop from Countertec, and tile flooring.
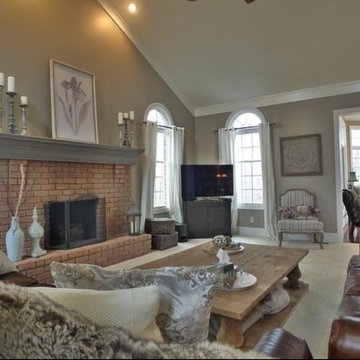
To make the great room more inviting for the family, we removed existing wallpaper, updated the carpet and painted the fireplace mantel. Adding comfy furniture made this the primary hang-out space in the house.
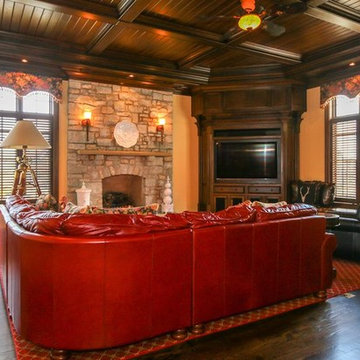
The family room is open to the kitchen and walks out to the terrace.
Photo of a large classic open plan games room in Cincinnati with yellow walls, dark hardwood flooring, a standard fireplace, a stone fireplace surround, a corner tv and brown floors.
Photo of a large classic open plan games room in Cincinnati with yellow walls, dark hardwood flooring, a standard fireplace, a stone fireplace surround, a corner tv and brown floors.
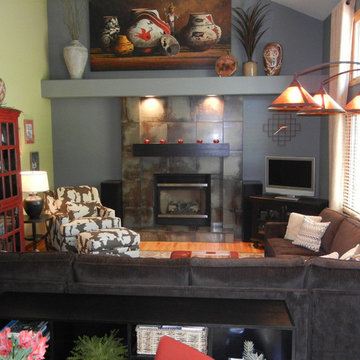
Photo of a medium sized rustic open plan games room in Denver with grey walls, medium hardwood flooring, a standard fireplace, a tiled fireplace surround and a corner tv.
Games Room with All Types of Fireplace and a Corner TV Ideas and Designs
10