Games Room with All Types of Fireplace and a Drop Ceiling Ideas and Designs
Refine by:
Budget
Sort by:Popular Today
141 - 160 of 382 photos
Item 1 of 3
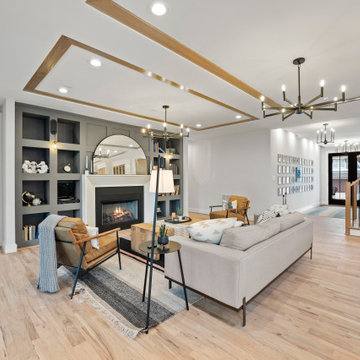
Inspiration for a large contemporary open plan games room in Richmond with white walls, light hardwood flooring, a standard fireplace, a plastered fireplace surround, no tv, beige floors and a drop ceiling.
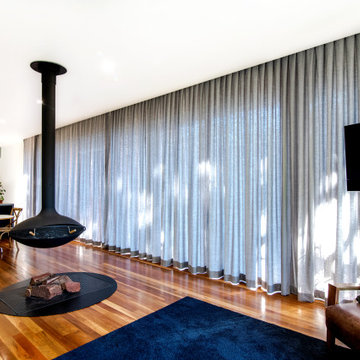
Ceiling to floor, wall to wall unlined curtains.
This is an example of a medium sized contemporary enclosed games room in Other with white walls, dark hardwood flooring, a hanging fireplace, a corner tv and a drop ceiling.
This is an example of a medium sized contemporary enclosed games room in Other with white walls, dark hardwood flooring, a hanging fireplace, a corner tv and a drop ceiling.
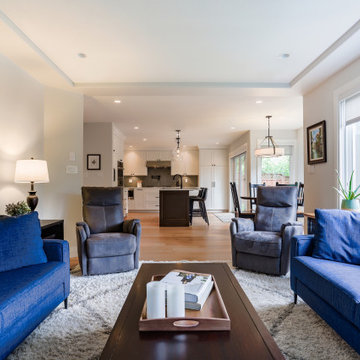
Design ideas for a medium sized classic open plan games room in Vancouver with white walls, light hardwood flooring, a ribbon fireplace, a tiled fireplace surround, a wall mounted tv, beige floors and a drop ceiling.
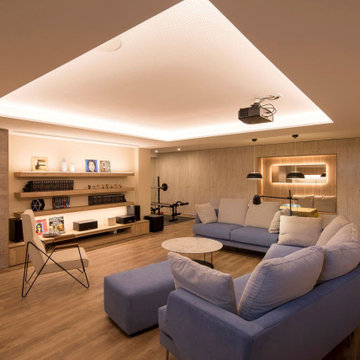
EL ANTES Y DESPUÉS DE UN SÓTANO EN BRUTO. (Fotografía de Juanan Barros)
Nuestros clientes quieren aprovechar y disfrutar del espacio del sótano de su casa con un programa de necesidades múltiple: hacer una sala de cine, un gimnasio, una zona de cocina, una mesa para jugar en familia, un almacén y una zona de chimenea. Les planteamos un proyecto que convierte una habitación bajo tierra con acabados “en bruto” en un espacio acogedor y con un interiorismo de calidad... para pasar allí largos ratos All Together.
Diseñamos un gran espacio abierto con distintos ambientes aprovechando rincones, graduando la iluminación, bajando y subiendo los techos, o haciendo un banco-espejo entre la pared de armarios de almacenaje, de manera que cada uso y cada lugar tenga su carácter propio sin romper la fluidez espacial.
La combinación de la iluminación indirecta del techo o integrada en el mobiliario hecho a medida, la elección de los materiales con acabados en madera (de Alvic), el papel pintado (de Tres Tintas) y el complemento de color de los sofás (de Belta&Frajumar) hacen que el conjunto merezca esta valoración en Houzz por parte de los clientes: “… El resultado final es magnífico: el sótano se ha transformado en un lugar acogedor y cálido, todo encaja y todo tiene su sitio, teniendo una estética moderna y elegante. Fue un acierto dejar las elecciones de mobiliario, colores, materiales, etc. en sus manos”.
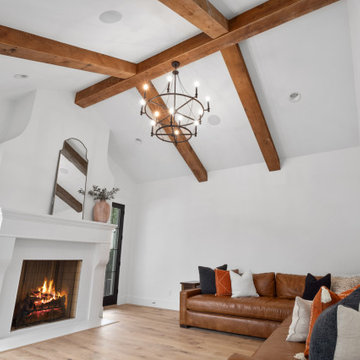
Inspiration for an expansive country open plan games room in St Louis with white walls, light hardwood flooring, a standard fireplace, a stone fireplace surround and a drop ceiling.
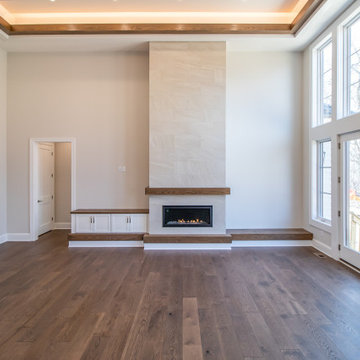
Specialty ceiling types can add the illusion of height while complementing a variety of architecture styles.
.
.
#payneandpayne #homebuilder #homedecor #homedesign #custombuild
#ohiohomebuilders #nahb #ohiocustomhomes #dreamhome #buildersofinsta #clevelandbuilders #morelandhills #AtHomeCLE #luxuryhomes #trayceiling
.?@paulceroky
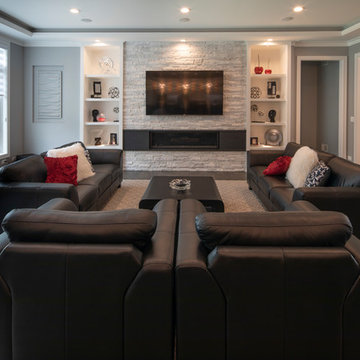
Steve Melnick
Photo of an open plan games room in Chicago with grey walls, dark hardwood flooring, a ribbon fireplace, a stacked stone fireplace surround, a wall mounted tv, brown floors and a drop ceiling.
Photo of an open plan games room in Chicago with grey walls, dark hardwood flooring, a ribbon fireplace, a stacked stone fireplace surround, a wall mounted tv, brown floors and a drop ceiling.
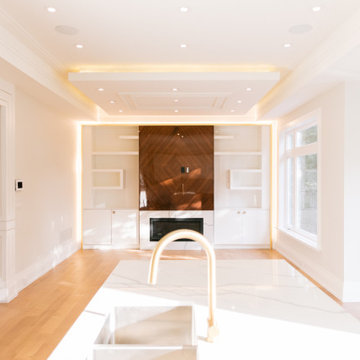
Design ideas for a traditional games room in Toronto with light hardwood flooring, a stone fireplace surround, a built-in media unit, a drop ceiling and a ribbon fireplace.

The back of this 1920s brick and siding Cape Cod gets a compact addition to create a new Family room, open Kitchen, Covered Entry, and Master Bedroom Suite above. European-styling of the interior was a consideration throughout the design process, as well as with the materials and finishes. The project includes all cabinetry, built-ins, shelving and trim work (even down to the towel bars!) custom made on site by the home owner.
Photography by Kmiecik Imagery
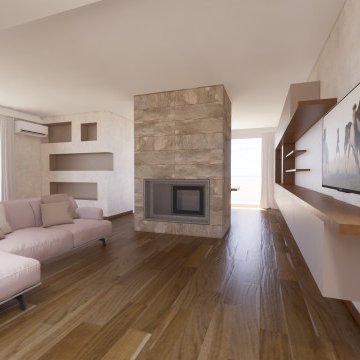
Design ideas for a large modern open plan games room in Other with a reading nook, beige walls, a two-sided fireplace, a stone fireplace surround, a wall mounted tv, brown floors, panelled walls, medium hardwood flooring and a drop ceiling.
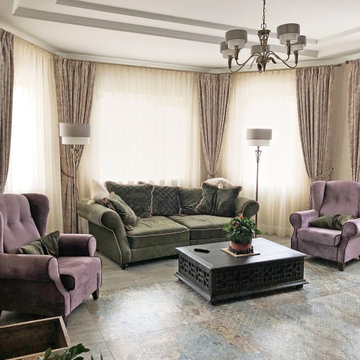
Зимний сад с электрокамином и небольшой библиотекой. Пол из керамогранита под состаренное дерево с водяным подогревом. На стенах декоративные панели с обоями. Лицевая сторона камина оформлена мелкой глазурованной плиткой ручной работы зеленых оттенков.
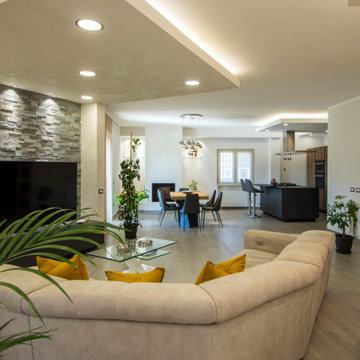
In questo Open space, gli spazi si ampliano e si uniscono per dar vita ad un'ambiente aperto e luminoso. L'attenzione si sofferma sulla zona cucina e sul divano. Living e cucina sono legati da un camino a parete, con le basi laterali in legno massello come il tavolo da pranzo mentre sulla parete dietro la tv, un rivestimento in pietra grigia crea una zona scura che si collega con i colori della cucina in fondo alla stanza. L'aria non manca, grazie alla finestra che da sull'isola cucina e ai due grandi finestroni scorrevoli. Il gioco di controsoffitti da dinamicità ad un ambiente lineare e essenziale.
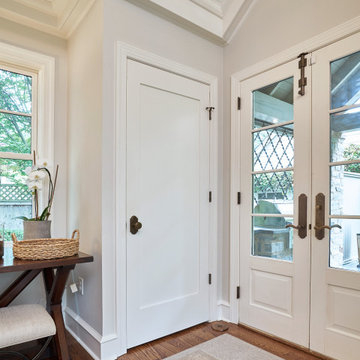
The light filled, step down family room has a custom, vaulted tray ceiling and double sets of French doors with aged bronze hardware leading to the patio. Tucked away in what looks like a closet, the built-in home bar has Sub-Zero drink drawers. The gorgeous Rumford double-sided fireplace (the other side is outside on the covered patio) has a custom-made plaster moulding surround with a beige herringbone tile insert.
Rudloff Custom Builders has won Best of Houzz for Customer Service in 2014, 2015 2016, 2017, 2019, and 2020. We also were voted Best of Design in 2016, 2017, 2018, 2019 and 2020, which only 2% of professionals receive. Rudloff Custom Builders has been featured on Houzz in their Kitchen of the Week, What to Know About Using Reclaimed Wood in the Kitchen as well as included in their Bathroom WorkBook article. We are a full service, certified remodeling company that covers all of the Philadelphia suburban area. This business, like most others, developed from a friendship of young entrepreneurs who wanted to make a difference in their clients’ lives, one household at a time. This relationship between partners is much more than a friendship. Edward and Stephen Rudloff are brothers who have renovated and built custom homes together paying close attention to detail. They are carpenters by trade and understand concept and execution. Rudloff Custom Builders will provide services for you with the highest level of professionalism, quality, detail, punctuality and craftsmanship, every step of the way along our journey together.
Specializing in residential construction allows us to connect with our clients early in the design phase to ensure that every detail is captured as you imagined. One stop shopping is essentially what you will receive with Rudloff Custom Builders from design of your project to the construction of your dreams, executed by on-site project managers and skilled craftsmen. Our concept: envision our client’s ideas and make them a reality. Our mission: CREATING LIFETIME RELATIONSHIPS BUILT ON TRUST AND INTEGRITY.
Photo Credit: Linda McManus Images
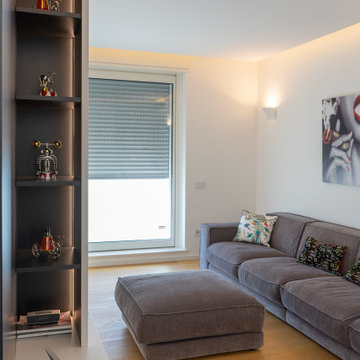
Vista del divano.
Design ideas for a small contemporary open plan games room in Naples with a reading nook, white walls, light hardwood flooring, a ribbon fireplace, a wooden fireplace surround, a built-in media unit, a drop ceiling and wainscoting.
Design ideas for a small contemporary open plan games room in Naples with a reading nook, white walls, light hardwood flooring, a ribbon fireplace, a wooden fireplace surround, a built-in media unit, a drop ceiling and wainscoting.

Contemporary open plan games room in Other with a game room, white walls, laminate floors, a standard fireplace, a concrete fireplace surround, a built-in media unit, grey floors, a drop ceiling and wood walls.
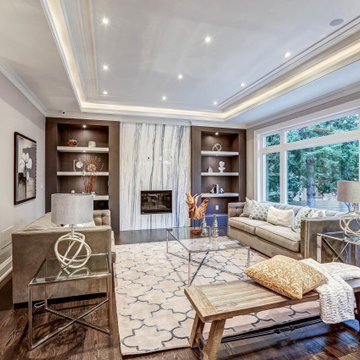
Traditional games room in Toronto with grey walls, dark hardwood flooring, a standard fireplace, a stone fireplace surround, brown floors and a drop ceiling.
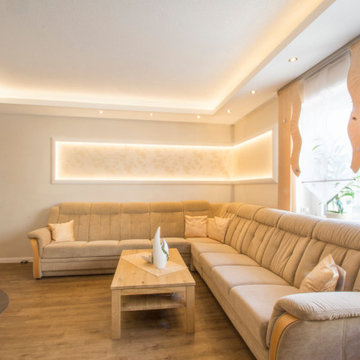
Planung der Raumaufteilung sowie die Gestaltung von Decke, Wand und Boden. Bei der Gestaltung wurde mit Licht, Stuck und Glasperlen Tapete gearbeitet. Der Wohnbereich besticht durch seine angenehme Lichtstimmung, die zu jeder Tageszeit anders schimmert.
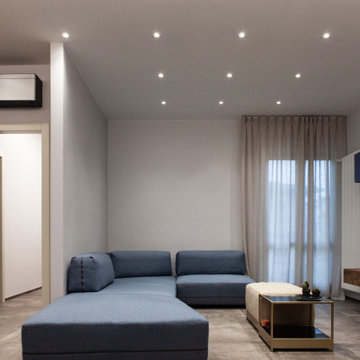
Ristrutturazione completa appartamento da 120mq con carta da parati e camino effetto corten
Inspiration for a large contemporary open plan games room in Other with a ribbon fireplace, a metal fireplace surround, grey floors, a drop ceiling, wallpapered walls, grey walls and a wall mounted tv.
Inspiration for a large contemporary open plan games room in Other with a ribbon fireplace, a metal fireplace surround, grey floors, a drop ceiling, wallpapered walls, grey walls and a wall mounted tv.
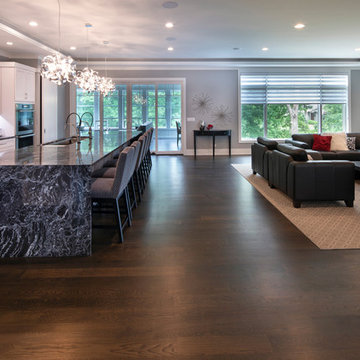
Steve Melnick
Inspiration for an open plan games room in Chicago with grey walls, dark hardwood flooring, a ribbon fireplace, a stacked stone fireplace surround, a wall mounted tv, brown floors and a drop ceiling.
Inspiration for an open plan games room in Chicago with grey walls, dark hardwood flooring, a ribbon fireplace, a stacked stone fireplace surround, a wall mounted tv, brown floors and a drop ceiling.
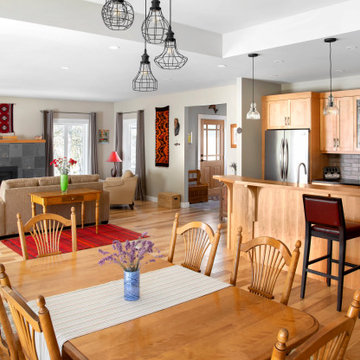
Inspiration for a traditional open plan games room in Other with beige walls, medium hardwood flooring, a standard fireplace, a stone fireplace surround and a drop ceiling.
Games Room with All Types of Fireplace and a Drop Ceiling Ideas and Designs
8