Games Room with All Types of Fireplace and Panelled Walls Ideas and Designs
Refine by:
Budget
Sort by:Popular Today
41 - 60 of 467 photos
Item 1 of 3

Room by room, we’re taking on this 1970’s home and bringing it into 2021’s aesthetic and functional desires. The homeowner’s started with the bar, lounge area, and dining room. Bright white paint sets the backdrop for these spaces and really brightens up what used to be light gold walls.
We leveraged their beautiful backyard landscape by incorporating organic patterns and earthy botanical colors to play off the nature just beyond the huge sliding doors.
Since the rooms are in one long galley orientation, the design flow was extremely important. Colors pop in the dining room chandelier (the showstopper that just makes this room “wow”) as well as in the artwork and pillows. The dining table, woven wood shades, and grasscloth offer multiple textures throughout the zones by adding depth, while the marble tops’ and tiles’ linear and geometric patterns give a balanced contrast to the other solids in the areas. The result? A beautiful and comfortable entertaining space!
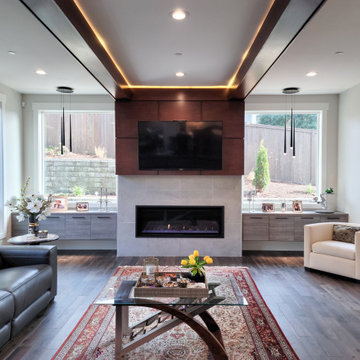
Large modern open plan games room in Seattle with white walls, dark hardwood flooring, a ribbon fireplace, a tiled fireplace surround, a wall mounted tv, brown floors, exposed beams and panelled walls.
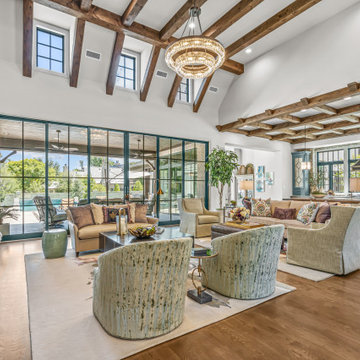
Inspiration for an expansive classic open plan games room in Dallas with medium hardwood flooring, a standard fireplace, a stone fireplace surround, exposed beams and panelled walls.

Photography by Michael J. Lee Photography
Design ideas for a large traditional games room in Boston with white walls, medium hardwood flooring, a standard fireplace, a stone fireplace surround, a wall mounted tv, grey floors, panelled walls and a chimney breast.
Design ideas for a large traditional games room in Boston with white walls, medium hardwood flooring, a standard fireplace, a stone fireplace surround, a wall mounted tv, grey floors, panelled walls and a chimney breast.
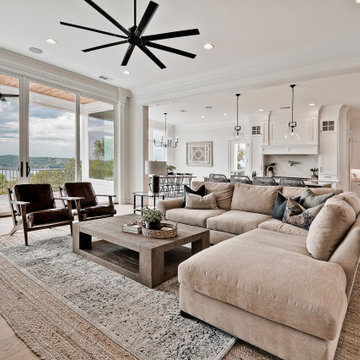
This is an example of an expansive traditional open plan games room in Other with white walls, light hardwood flooring, a standard fireplace, a stone fireplace surround and panelled walls.

Detail image of day bed area. heat treated oak wall panels with Trueform concreate support for etched glass(Cesarnyc) cabinetry.
Medium sized contemporary mezzanine games room in New York with a reading nook, brown walls, porcelain flooring, a standard fireplace, a stone fireplace surround, a wall mounted tv, beige floors, exposed beams and panelled walls.
Medium sized contemporary mezzanine games room in New York with a reading nook, brown walls, porcelain flooring, a standard fireplace, a stone fireplace surround, a wall mounted tv, beige floors, exposed beams and panelled walls.

A stair tower provides a focus form the main floor hallway. 22 foot high glass walls wrap the stairs which also open to a two story family room. A wide fireplace wall is flanked by recessed art niches.

Medium sized classic mezzanine games room in Other with grey walls, medium hardwood flooring, a standard fireplace, a stacked stone fireplace surround, a wall mounted tv, brown floors, a vaulted ceiling and panelled walls.

Design ideas for a traditional enclosed games room in Denver with a music area, blue walls, medium hardwood flooring, a standard fireplace, no tv, brown floors, a vaulted ceiling, panelled walls and a dado rail.

This is an example of a medium sized midcentury enclosed games room in Birmingham with a home bar, white walls, light hardwood flooring, a standard fireplace, a brick fireplace surround, a wall mounted tv, brown floors, exposed beams and panelled walls.

This is an example of an expansive open plan games room in Salt Lake City with white walls, medium hardwood flooring, a standard fireplace, a stone fireplace surround, a built-in media unit, brown floors, a vaulted ceiling and panelled walls.
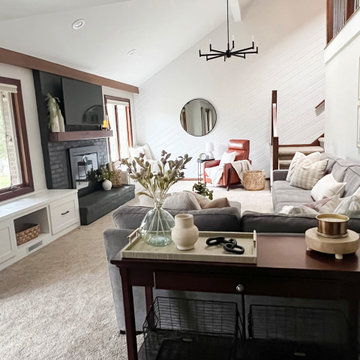
Great Room design and styling by Jamie Kimberly, Designer for Natassja Designs
Inspiration for a mezzanine games room in Columbus with white walls, carpet, a standard fireplace, a brick fireplace surround, a wall mounted tv, a vaulted ceiling and panelled walls.
Inspiration for a mezzanine games room in Columbus with white walls, carpet, a standard fireplace, a brick fireplace surround, a wall mounted tv, a vaulted ceiling and panelled walls.

Design ideas for a medium sized traditional enclosed games room in Raleigh with beige walls, light hardwood flooring, a standard fireplace, a stone fireplace surround, a built-in media unit, brown floors, a timber clad ceiling and panelled walls.

Extensive custom millwork can be seen throughout the entire home, but especially in the family room. Floor-to-ceiling windows and French doors with cremone bolts allow for an abundance of natural light and unobstructed water views.
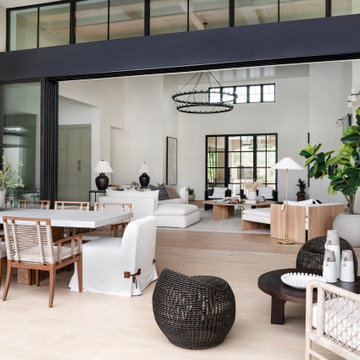
Large classic open plan games room in Phoenix with a game room, white walls, light hardwood flooring, a standard fireplace, a stone fireplace surround, a wall mounted tv, beige floors, a coffered ceiling and panelled walls.

This is an example of a classic enclosed games room in New York with a reading nook, blue walls, medium hardwood flooring, a standard fireplace, a stone fireplace surround, no tv, brown floors, panelled walls and a dado rail.
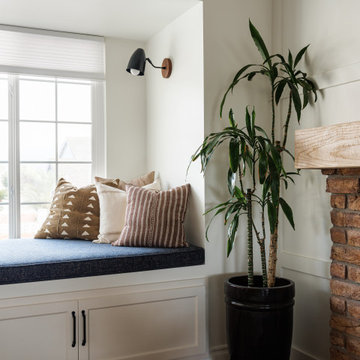
Design ideas for a medium sized classic open plan games room in San Diego with a reading nook, white walls, light hardwood flooring, a standard fireplace, a brick fireplace surround, a wall mounted tv, beige floors, exposed beams and panelled walls.

In the divide between the kitchen and family room, we built storage into the buffet. We applied moulding to the columns for an updated and clean look.
Sleek and contemporary, this beautiful home is located in Villanova, PA. Blue, white and gold are the palette of this transitional design. With custom touches and an emphasis on flow and an open floor plan, the renovation included the kitchen, family room, butler’s pantry, mudroom, two powder rooms and floors.
Rudloff Custom Builders has won Best of Houzz for Customer Service in 2014, 2015 2016, 2017 and 2019. We also were voted Best of Design in 2016, 2017, 2018, 2019 which only 2% of professionals receive. Rudloff Custom Builders has been featured on Houzz in their Kitchen of the Week, What to Know About Using Reclaimed Wood in the Kitchen as well as included in their Bathroom WorkBook article. We are a full service, certified remodeling company that covers all of the Philadelphia suburban area. This business, like most others, developed from a friendship of young entrepreneurs who wanted to make a difference in their clients’ lives, one household at a time. This relationship between partners is much more than a friendship. Edward and Stephen Rudloff are brothers who have renovated and built custom homes together paying close attention to detail. They are carpenters by trade and understand concept and execution. Rudloff Custom Builders will provide services for you with the highest level of professionalism, quality, detail, punctuality and craftsmanship, every step of the way along our journey together.
Specializing in residential construction allows us to connect with our clients early in the design phase to ensure that every detail is captured as you imagined. One stop shopping is essentially what you will receive with Rudloff Custom Builders from design of your project to the construction of your dreams, executed by on-site project managers and skilled craftsmen. Our concept: envision our client’s ideas and make them a reality. Our mission: CREATING LIFETIME RELATIONSHIPS BUILT ON TRUST AND INTEGRITY.
Photo Credit: Linda McManus Images

We love this formal living room featuring a coffered ceiling, floor-length windows, a custom fireplace surround, and a marble floor.
Inspiration for an expansive modern open plan games room in Phoenix with white walls, marble flooring, a standard fireplace, a stone fireplace surround, a built-in media unit, white floors, a vaulted ceiling and panelled walls.
Inspiration for an expansive modern open plan games room in Phoenix with white walls, marble flooring, a standard fireplace, a stone fireplace surround, a built-in media unit, white floors, a vaulted ceiling and panelled walls.

In a Modern Living Room, or in an architectural visualization studio where spaces are limited to a single common room 3d interior modeling with dining area, chair, flower port, table, pendant, decoration ideas, outside views, wall gas fire, seating pad, interior lighting, animated flower vase by yantram Architectural Modeling Firm, Rome – Italy
Games Room with All Types of Fireplace and Panelled Walls Ideas and Designs
3