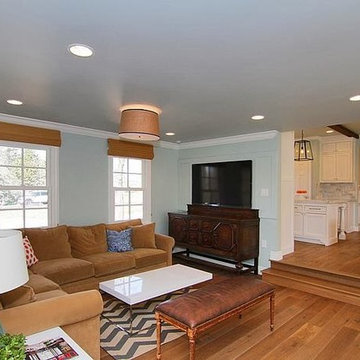Games Room with Blue Walls and a Freestanding TV Ideas and Designs
Refine by:
Budget
Sort by:Popular Today
221 - 240 of 773 photos
Item 1 of 3
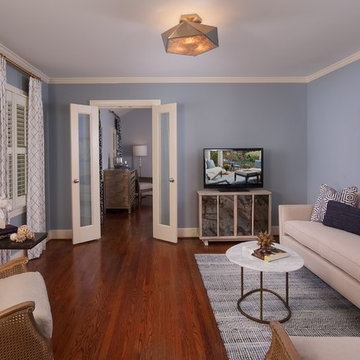
Sitting room off of a master bedroom featuring a custom upholstered retro style bench seat sofa in a performance fabric, two comfy linen and cane chairs, marble and iron tables, painted and mirrored entertainment console, The rug is made with recycled denim and fabrics and the semi flush light has a mica detail. Linen embroidered drapery panels frame shuttered windows. Soft blue/grey and neutral color palette ties into the master bedroom just beyond the double glass doors. Perfect spot for relaxing after a busy day!
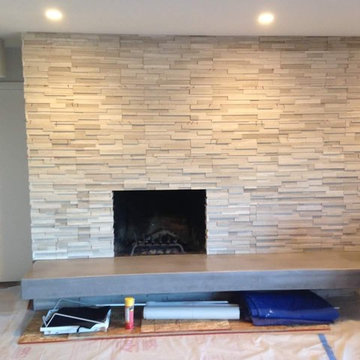
This "in progress" shot was taken directly after the renovation. The previous cement block wall had to be chiseled out and leveled before the install of the floor to ceiling ledger-stone could be done. The old tile was again encased in a concrete overlay to give it a warm modern look. The ledger-stone also wraps around the side. (See Belmont Renovation) in my projects for more photos.
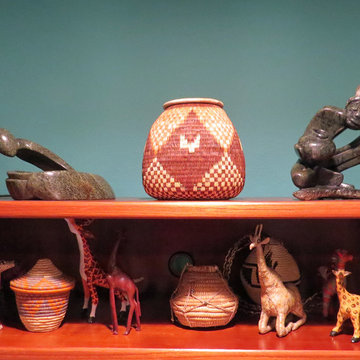
Partial collection of giraffes, African hand carved stone figurines and hand made African baskets
Photography: jennyraedezigns.com
Photo of a medium sized bohemian enclosed games room in Portland with blue walls, dark hardwood flooring, a wood burning stove, a brick fireplace surround and a freestanding tv.
Photo of a medium sized bohemian enclosed games room in Portland with blue walls, dark hardwood flooring, a wood burning stove, a brick fireplace surround and a freestanding tv.
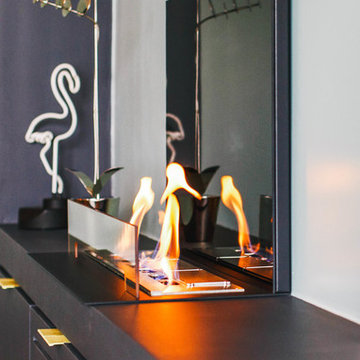
Le projet :
Un appartement familial en Vente en Etat Futur d’Achèvement (VEFA) où tout reste à faire.
Les propriétaires ont su tirer profit du délai de construction pour anticiper aménagements, choix des matériaux et décoration avec l’aide de Decor Interieur.
Notre solution :
A partir des plans du constructeur, nous avons imaginé un espace à vivre qui malgré sa petite surface (32m2) doit pouvoir accueillir une famille de 4 personnes confortablement et bénéficier de rangements avec une cuisine ouverte.
Pour optimiser l’espace, la cuisine en U est configurée pour intégrer un maximum de rangements tout en étant très design pour s’intégrer parfaitement au séjour.
Dans la pièce à vivre donnant sur une large terrasse, il fallait intégrer des espaces de rangements pour la vaisselle, des livres, un grand téléviseur et une cheminée éthanol ainsi qu’un canapé et une grande table pour les repas.
Pour intégrer tous ces éléments harmonieusement, un grand ensemble menuisé toute hauteur a été conçu sur le mur faisant face à l’entrée. Celui-ci bénéficie de rangements bas fermés sur toute la longueur du meuble. Au dessus de ces rangements et afin de ne pas alourdir l’ensemble, un espace a été créé pour la cheminée éthanol et le téléviseur. Vient ensuite de nouveaux rangements fermés en hauteur et des étagères.
Ce meuble en plus d’être très fonctionnel et élégant permet aussi de palier à une problématique de mur sur deux niveaux qui est ainsi résolue. De plus dès le moment de la conception nous avons pu intégrer le fait qu’un radiateur était mal placé et demander ainsi en amont au constructeur son déplacement.
Pour bénéficier de la vue superbe sur Paris, l’espace salon est placé au plus près de la large baie vitrée. L’espace repas est dans l’alignement sur l’autre partie du séjour avec une grande table à allonges.
Le style :
L’ensemble de la pièce à vivre avec cuisine est dans un style très contemporain avec une dominante de gris anthracite en contraste avec un bleu gris tirant au turquoise choisi en harmonie avec un panneau de papier peint Pierre Frey.
Pour réchauffer la pièce un parquet a été choisi sur les pièces à vivre. Dans le même esprit la cuisine mixe le bois et l’anthracite en façades avec un plan de travail quartz noir, un carrelage au sol et les murs peints anthracite. Un petit comptoir surélevé derrière les meubles bas donnant sur le salon est plaqué bois.
Le mobilier design reprend des teintes présentes sur le papier peint coloré, comme le jaune (canapé) et le bleu (fauteuil). Chaises, luminaires, miroirs et poignées de meuble sont en laiton.
Une chaise vintage restaurée avec un tissu d’éditeur au style Art Deco vient compléter l’ensemble, tout comme une table basse ronde avec un plateau en marbre noir.
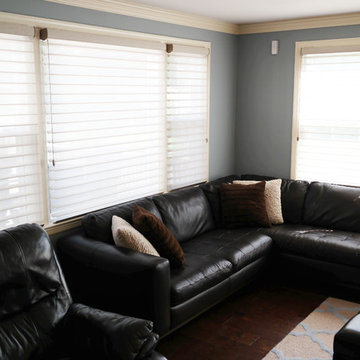
Hunter Douglas Silhouette window shading gives complete privacy and open feel to this family room.
Photo of a large traditional open plan games room in New York with blue walls, dark hardwood flooring, no fireplace and a freestanding tv.
Photo of a large traditional open plan games room in New York with blue walls, dark hardwood flooring, no fireplace and a freestanding tv.
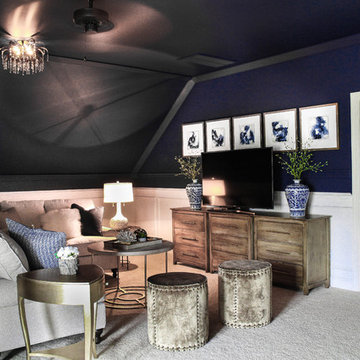
Bespoke paintings are all original acrylics on paper (Foyer) and canvas (Living Area) by Michelle Woolley Sauter, custom framing by One Coast Design.
Medium sized traditional enclosed games room in Raleigh with a home bar, blue walls, carpet, no fireplace, a freestanding tv and beige floors.
Medium sized traditional enclosed games room in Raleigh with a home bar, blue walls, carpet, no fireplace, a freestanding tv and beige floors.

Rénovation complète de la partie jour ( Salon,Salle a manger, entrée) d'une villa de plus de 200m² dans les Hautes-Alpes. Nous avons conservé les tomettes au sol ainsi que les poutres apparentes.
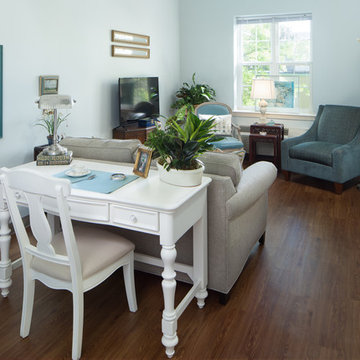
Inspiration for a medium sized classic open plan games room in Birmingham with blue walls, medium hardwood flooring, no fireplace, a freestanding tv and brown floors.
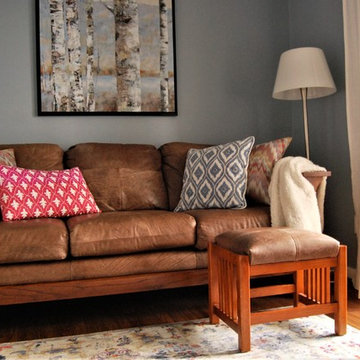
The TV room/Den in this multi-level townhouse suffered from an identity crisis. It opened onto a covered patio but the carpeted floor made it seem more like a bedroom than a room with outdoor access. It sometimes served as an extra bedroom for guests, but was primarily a TV room. An adjacent laundry room was oddly configured and opened into a busy hallway/landing area. The fix included closing off the existing door to the laundry room and opening it up to the den. This made both rooms more user-friendly. The carpet was replaced with luxury vinyl plank flooring in both rooms, making a much more practical surface for a room with an exterior door. A pocket door was not feasible in the location so barn-door hardware solved the problem of a door opening onto the sofa.
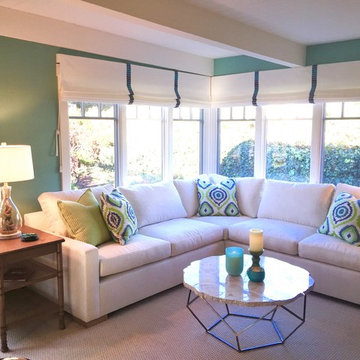
This is an example of a medium sized contemporary games room in Santa Barbara with blue walls, light hardwood flooring and a freestanding tv.
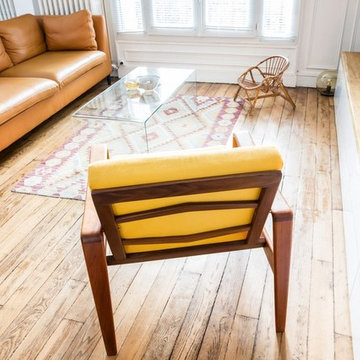
Maryline Krynicki
This is an example of a small contemporary open plan games room in Paris with a reading nook, blue walls, light hardwood flooring, a corner fireplace, a stone fireplace surround, a freestanding tv and brown floors.
This is an example of a small contemporary open plan games room in Paris with a reading nook, blue walls, light hardwood flooring, a corner fireplace, a stone fireplace surround, a freestanding tv and brown floors.
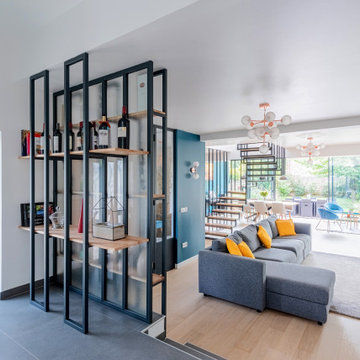
Design ideas for a large urban open plan games room in Paris with a reading nook, blue walls, light hardwood flooring, a wood burning stove, beige floors and a freestanding tv.
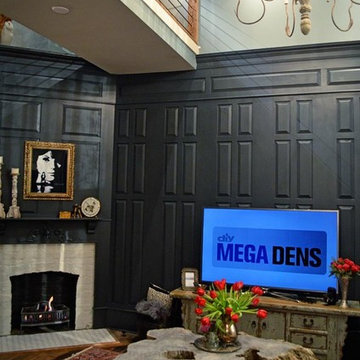
DIY NETWORK MEGA DENS
Photo of a large bohemian open plan games room in Atlanta with a music area, blue walls, light hardwood flooring, a two-sided fireplace, a wooden fireplace surround and a freestanding tv.
Photo of a large bohemian open plan games room in Atlanta with a music area, blue walls, light hardwood flooring, a two-sided fireplace, a wooden fireplace surround and a freestanding tv.
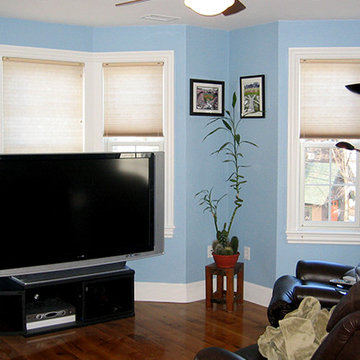
This is an example of a classic games room in Boston with a freestanding tv, blue walls, medium hardwood flooring and no fireplace.
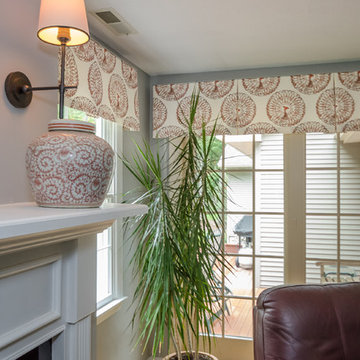
KMB Photography
Design ideas for a small traditional enclosed games room in Bridgeport with blue walls, light hardwood flooring, a standard fireplace, a wooden fireplace surround and a freestanding tv.
Design ideas for a small traditional enclosed games room in Bridgeport with blue walls, light hardwood flooring, a standard fireplace, a wooden fireplace surround and a freestanding tv.
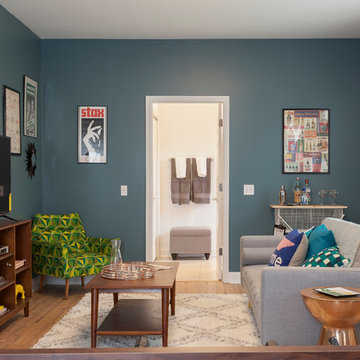
Design ideas for a medium sized classic enclosed games room in Nashville with a game room, blue walls, vinyl flooring and a freestanding tv.
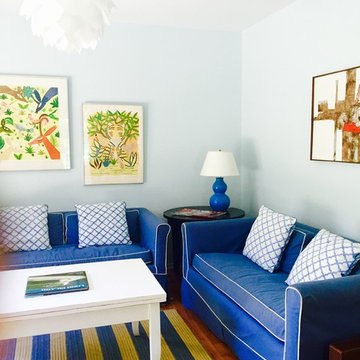
Inspiration for a medium sized beach style mezzanine games room in New York with blue walls, carpet and a freestanding tv.
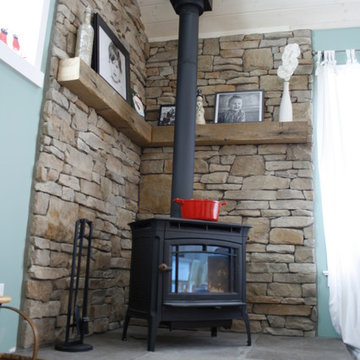
Inspiration for a medium sized coastal open plan games room in Richmond with blue walls, medium hardwood flooring, a corner fireplace, a metal fireplace surround and a freestanding tv.
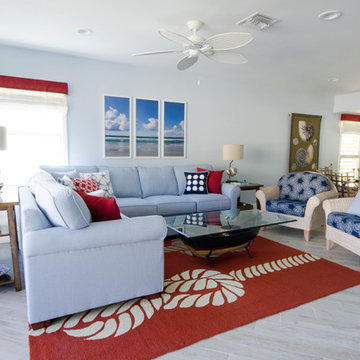
A big sectional, deep side chairs and a bright red rug invite guests to sit and relax. Photograph by Joanee Kagel.
Inspiration for a large nautical open plan games room in Miami with blue walls, ceramic flooring and a freestanding tv.
Inspiration for a large nautical open plan games room in Miami with blue walls, ceramic flooring and a freestanding tv.
Games Room with Blue Walls and a Freestanding TV Ideas and Designs
12
