Games Room with Green Walls and White Walls Ideas and Designs
Refine by:
Budget
Sort by:Popular Today
61 - 80 of 57,156 photos
Item 1 of 3

This step-down family room features a coffered ceiling and a fireplace with a black slate hearth. We made the fireplace’s surround and mantle to match the raised paneled doors on the built-in storage cabinets on the right. For a unified look and to create a subtle focal point, we added moulding to the rest of the wall and above the fireplace.
Sleek and contemporary, this beautiful home is located in Villanova, PA. Blue, white and gold are the palette of this transitional design. With custom touches and an emphasis on flow and an open floor plan, the renovation included the kitchen, family room, butler’s pantry, mudroom, two powder rooms and floors.
Rudloff Custom Builders has won Best of Houzz for Customer Service in 2014, 2015 2016, 2017 and 2019. We also were voted Best of Design in 2016, 2017, 2018, 2019 which only 2% of professionals receive. Rudloff Custom Builders has been featured on Houzz in their Kitchen of the Week, What to Know About Using Reclaimed Wood in the Kitchen as well as included in their Bathroom WorkBook article. We are a full service, certified remodeling company that covers all of the Philadelphia suburban area. This business, like most others, developed from a friendship of young entrepreneurs who wanted to make a difference in their clients’ lives, one household at a time. This relationship between partners is much more than a friendship. Edward and Stephen Rudloff are brothers who have renovated and built custom homes together paying close attention to detail. They are carpenters by trade and understand concept and execution. Rudloff Custom Builders will provide services for you with the highest level of professionalism, quality, detail, punctuality and craftsmanship, every step of the way along our journey together.
Specializing in residential construction allows us to connect with our clients early in the design phase to ensure that every detail is captured as you imagined. One stop shopping is essentially what you will receive with Rudloff Custom Builders from design of your project to the construction of your dreams, executed by on-site project managers and skilled craftsmen. Our concept: envision our client’s ideas and make them a reality. Our mission: CREATING LIFETIME RELATIONSHIPS BUILT ON TRUST AND INTEGRITY.
Photo Credit: Linda McManus Images
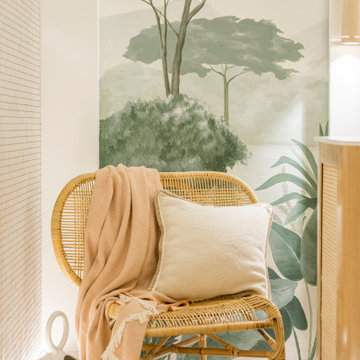
SOFT & RAW es el espacio creado en Casadecor 2020 por DEVES|A|GENJO INTERIORISMO, un espacio concebido como el nuevo lujo, cálido y acogedor. Un entorno calmado y natural en sus tonos y texturas, sin renunciar a la sofisticación.

We remodeled this 5,400-square foot, 3-story home on ’s Second Street to give it a more current feel, with cleaner lines and textures. The result is more and less Old World Europe, which is exactly what we were going for. We worked with much of the client’s existing furniture, which has a southern flavor, compliments of its former South Carolina home. This was an additional challenge, because we had to integrate a variety of influences in an intentional and cohesive way.
We painted nearly every surface white in the 5-bed, 6-bath home, and added light-colored window treatments, which brightened and opened the space. Additionally, we replaced all the light fixtures for a more integrated aesthetic. Well-selected accessories help pull the space together, infusing a consistent sense of peace and comfort.

Photo of a large traditional enclosed games room in Austin with white walls, no fireplace and multi-coloured floors.

This is an example of a large classic open plan games room in Sacramento with white walls, a standard fireplace, a stone fireplace surround, a wall mounted tv, a wood ceiling, dark hardwood flooring and black floors.
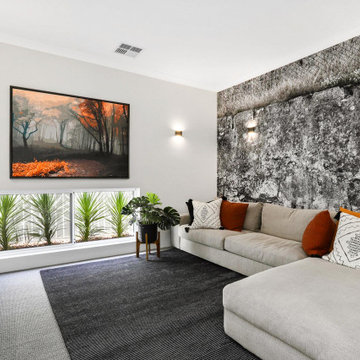
Photo of a medium sized contemporary enclosed games room in Perth with white walls, carpet, a wall mounted tv and grey floors.
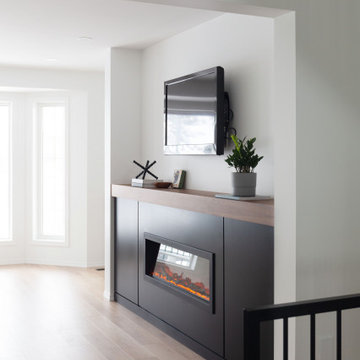
Design ideas for a medium sized modern games room in Calgary with white walls, light hardwood flooring, a standard fireplace, a metal fireplace surround, a wall mounted tv and brown floors.
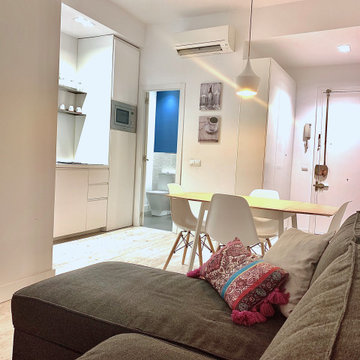
Inspiration for a small contemporary open plan games room in Madrid with white walls, laminate floors and white floors.
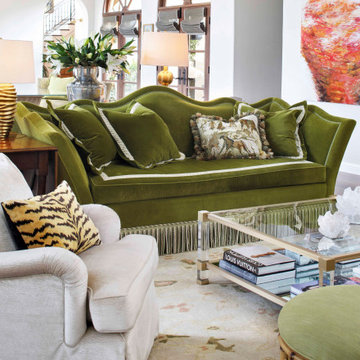
Photo of an expansive mediterranean open plan games room in San Francisco with white walls, medium hardwood flooring, a standard fireplace, a stone fireplace surround, a concealed tv and brown floors.

Design ideas for a classic games room in DC Metro with white walls, a standard fireplace, a tiled fireplace surround, brown floors and tongue and groove walls.
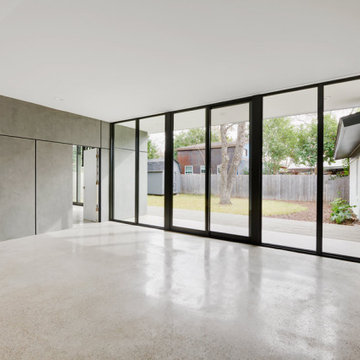
Inspiration for a medium sized modern enclosed games room in Austin with a reading nook, white walls, concrete flooring, no fireplace, no tv and grey floors.
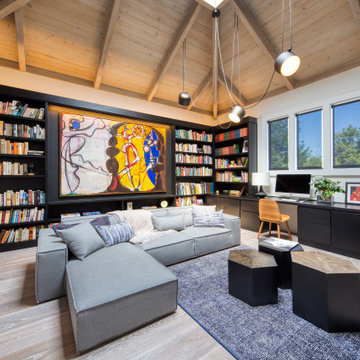
Inspiration for a large contemporary games room in San Francisco with a reading nook, white walls, light hardwood flooring and beige floors.

This family room media center and mantel turned out so nice with a Benjamin Moore - Hale Navy and Sherwin Williams - Bright White color compilation. We were able to show our clients many different colors options with our 3D designs, to help them pick their favorite!
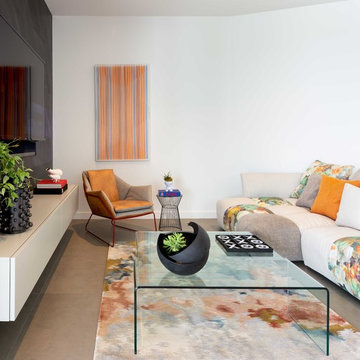
This is an example of a contemporary open plan games room in Miami with porcelain flooring, a wall mounted tv, grey floors, white walls and no fireplace.
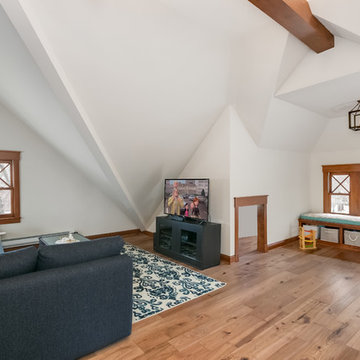
This is an example of a large contemporary mezzanine games room in Minneapolis with a home bar, white walls, light hardwood flooring, no fireplace, a freestanding tv and beige floors.

Bright and cheerful basement rec room with beige sectional, game table, built-in storage, and aqua and red accents.
Photo by Stacy Zarin Goldberg Photography
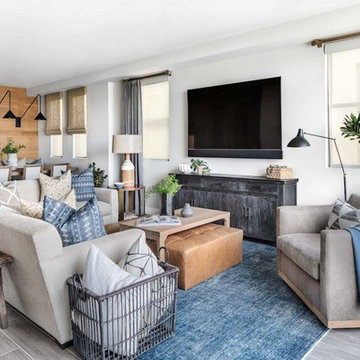
Design ideas for a medium sized beach style open plan games room in Orange County with white walls, no fireplace, a wall mounted tv, grey floors and light hardwood flooring.
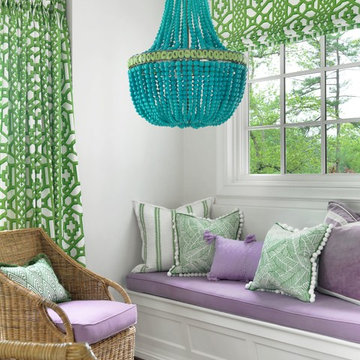
Alise O'Brien Photography
Photo of a classic games room in St Louis with white walls, dark hardwood flooring and brown floors.
Photo of a classic games room in St Louis with white walls, dark hardwood flooring and brown floors.
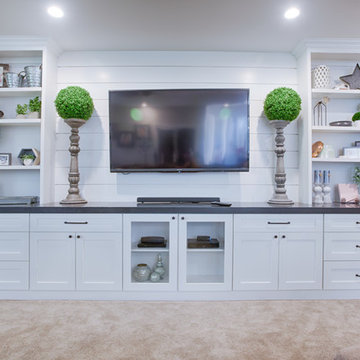
Large country open plan games room in Phoenix with a game room, white walls, carpet, no fireplace, a wall mounted tv and beige floors.

Great room with nook in the center leading to massive 10 ft island. Stained beams and glass cabinets doors complete the space.
Medium sized farmhouse open plan games room in San Francisco with white walls, medium hardwood flooring, no fireplace and beige floors.
Medium sized farmhouse open plan games room in San Francisco with white walls, medium hardwood flooring, no fireplace and beige floors.
Games Room with Green Walls and White Walls Ideas and Designs
4