Games Room with Multi-coloured Walls and Light Hardwood Flooring Ideas and Designs
Refine by:
Budget
Sort by:Popular Today
121 - 140 of 473 photos
Item 1 of 3
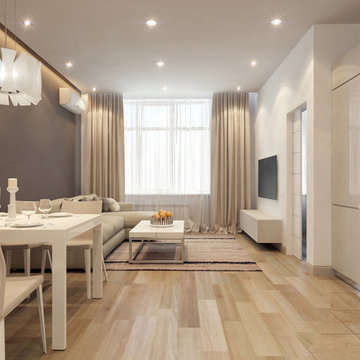
This is an example of a small contemporary open plan games room in Other with multi-coloured walls, light hardwood flooring and a wall mounted tv.
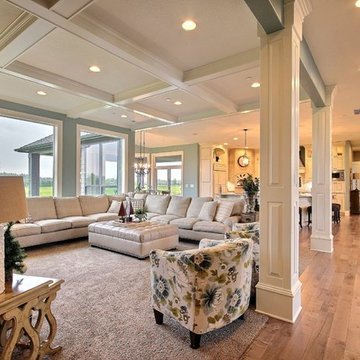
Party Palace - Custom Ranch on Acreage in Ridgefield Washington by Cascade West Development Inc.
This family is very involved with their church and hosts community events weekly; so the need to access the kitchen, seating areas, dining and entryways with 100+ guests present was imperative. This prompted us and the homeowner to create extra square footage around these amenities. The kitchen also received the double island treatment. Allowing guests to be hosted at one of the larger islands (capable of seating 5-6) while hors d'oeuvres and refreshments can be prepared on the smaller more centrally located island, helped these happy hosts to staff and plan events accordingly. Placement of these rooms relative to each other in the floor plan was also key to keeping all of the excitement happening in one place, making regular events easy to monitor, easy to maintain and relatively easy to clean-up. Some other important features that made this house a party-palace were a hidden butler's pantry, multiple wetbars and prep spaces, sectional seating inside and out, and double dining nooks (formal and informal).
Cascade West Facebook: https://goo.gl/MCD2U1
Cascade West Website: https://goo.gl/XHm7Un
These photos, like many of ours, were taken by the good people of ExposioHDR - Portland, Or
Exposio Facebook: https://goo.gl/SpSvyo
Exposio Website: https://goo.gl/Cbm8Ya
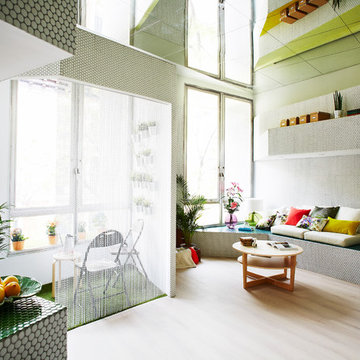
El proyecto parte de un espacio diáfano con una geometría nítida y concisa, que se transforma en un espacio habitable mediante la compresión y expansión de unas bandas que recorren todo su perímetro. Dichos elementos dotan al mismo de tensión espacial, configurando así los ambientes necesarios para albergar una vivienda en su mínima expresión. El esquema es muy claro, "lleno" en el perímetro como espacio servidor y "vacio" en el centro, como espacio vividero que se nutre de los perimetrales. Cada pared tiene un objetivo y una función generando una estancia central única donde la vida se lleva a cabo. La superficie de cada una de ellas muestra salientes y entrantes proyectados como estancias de las diferentes escenas de uso cotidiano. En una panorámica de 360º de derecha a izquierda quedan de la siguiente manera: espacio de descanso, formado por una pared que une la zona para dormir y la zona de descanso; zona de baño, donde también destaca una imagen de un entorno urbano de la colección Identity de HISBALIT, la cual permite reproducir fotografías reales que aporta profundidad al espacio; zona de cocina y comedor, donde se encuentra todo lo necesario para su uso y por último una zona verde de plantas aromáticas que permite desconectar del día a día y disfrutar de una zona excepcional.
Los arquitectos perciben esta vivienda como un todo, un conjunto. El uso del espacio de una forma diferente crea un concepto único sin olvidar su practicidad y su confort, sin fronteras.
Gran parte del proyecto está revestido por mosaico de vidrio HISBALIT. La intención de ZOOCO ha sido crear un espacio singular e inigualable en el que el visitante de Casa Decor entre en él y se sienta inmerso gracias a los revestimientos, el toque de madera en el suelo y el efecto que produce un techo revestido de espejo, el cual provoca un efecto envolvente. El juego de colores y diferentes mosaicos aporta un punto de unión. El modelo Stone redondo, en blanco mate, cubre las paredes. En los salientes se pueden ver distintos tonos de verde de la colección Unicolor en formato hexagonal, los tonos más oscuros situados en la parte baja de la vivienda y los más claros hacia el techo, tiñen así las cuatro paredes y generan un efecto de color de doble degradado que crea una atmósfera cálida.
Orlando Gutiérrez
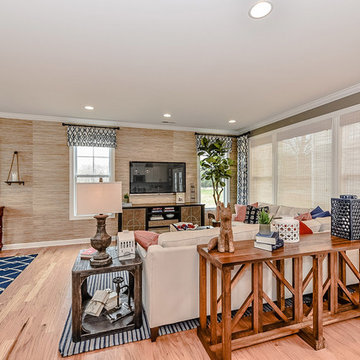
Introducing the Courtyard Collection at Sonoma, located near Ballantyne in Charlotte. These 51 single-family homes are situated with a unique twist, and are ideal for people looking for the lifestyle of a townhouse or condo, without shared walls. Lawn maintenance is included! All homes include kitchens with granite counters and stainless steel appliances, plus attached 2-car garages. Our 3 model homes are open daily! Schools are Elon Park Elementary, Community House Middle, Ardrey Kell High. The Hanna is a 2-story home which has everything you need on the first floor, including a Kitchen with an island and separate pantry, open Family/Dining room with an optional Fireplace, and the laundry room tucked away. Upstairs is a spacious Owner's Suite with large walk-in closet, double sinks, garden tub and separate large shower. You may change this to include a large tiled walk-in shower with bench seat and separate linen closet. There are also 3 secondary bedrooms with a full bath with double sinks.
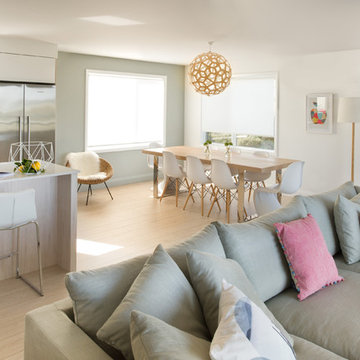
Aleysha Pangari Interior Design, Photos by Charlie Smith Photography
Medium sized scandinavian open plan games room in Auckland with multi-coloured walls, light hardwood flooring and a freestanding tv.
Medium sized scandinavian open plan games room in Auckland with multi-coloured walls, light hardwood flooring and a freestanding tv.
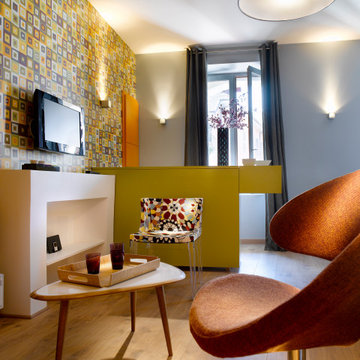
Inspiration for a small bohemian open plan games room in Lyon with multi-coloured walls, light hardwood flooring, a wall mounted tv and wallpapered walls.
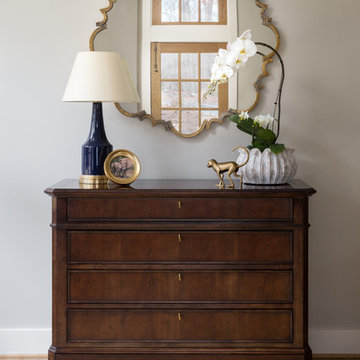
Jenn Verrier
Photo of an expansive classic enclosed games room in DC Metro with a home bar, multi-coloured walls, light hardwood flooring, a corner fireplace, a brick fireplace surround, no tv and brown floors.
Photo of an expansive classic enclosed games room in DC Metro with a home bar, multi-coloured walls, light hardwood flooring, a corner fireplace, a brick fireplace surround, no tv and brown floors.
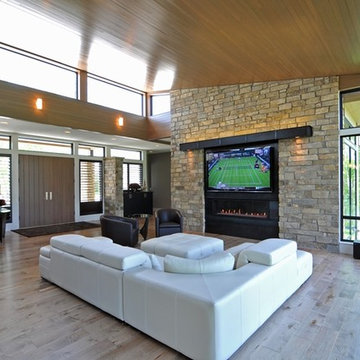
Kampa Studio
Large contemporary open plan games room in Other with multi-coloured walls, light hardwood flooring, a ribbon fireplace, a metal fireplace surround and a wall mounted tv.
Large contemporary open plan games room in Other with multi-coloured walls, light hardwood flooring, a ribbon fireplace, a metal fireplace surround and a wall mounted tv.
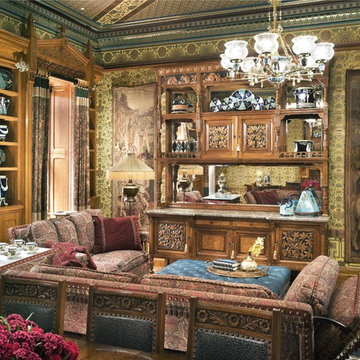
Durston Saylor
Large classic enclosed games room in New York with multi-coloured walls, light hardwood flooring and no tv.
Large classic enclosed games room in New York with multi-coloured walls, light hardwood flooring and no tv.
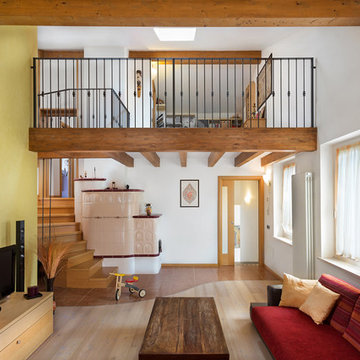
Design ideas for a medium sized mediterranean open plan games room in Stockholm with multi-coloured walls, light hardwood flooring, no fireplace, a freestanding tv and beige floors.
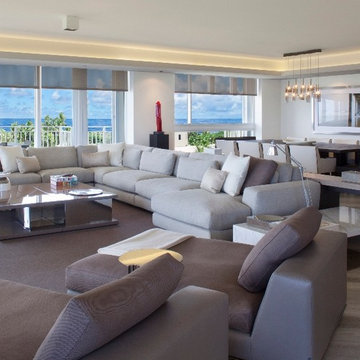
Photo of a large modern mezzanine games room in Miami with multi-coloured walls, light hardwood flooring and a freestanding tv.
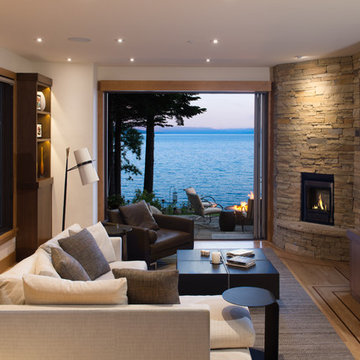
Jon M. Photography www.jonm.photo
Expansive contemporary open plan games room in Other with a reading nook, multi-coloured walls, light hardwood flooring, a standard fireplace, a stone fireplace surround and a wall mounted tv.
Expansive contemporary open plan games room in Other with a reading nook, multi-coloured walls, light hardwood flooring, a standard fireplace, a stone fireplace surround and a wall mounted tv.
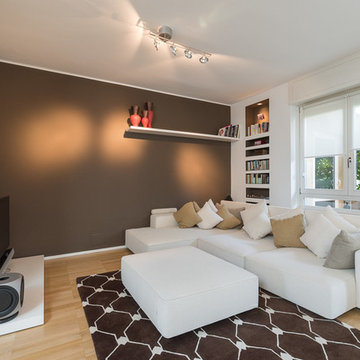
Darragh Hehir
Design ideas for a medium sized contemporary open plan games room in Milan with multi-coloured walls, light hardwood flooring and a freestanding tv.
Design ideas for a medium sized contemporary open plan games room in Milan with multi-coloured walls, light hardwood flooring and a freestanding tv.
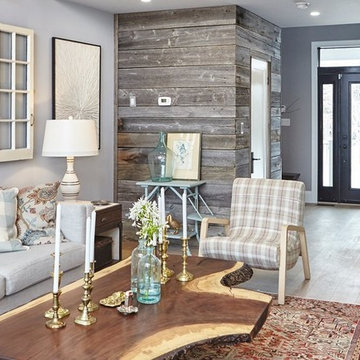
This is an example of a medium sized farmhouse enclosed games room in Toronto with multi-coloured walls, light hardwood flooring, no fireplace, no tv and beige floors.
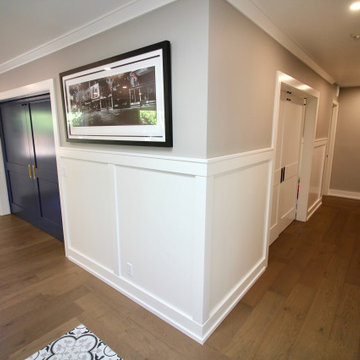
Barn door breezeway between the Kitchen and Great Room and the Family room, finished with the same Navy Damask blue and Champagne finger pulls as the island cabinets
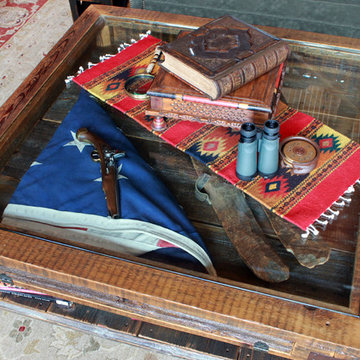
Large rustic open plan games room in Other with multi-coloured walls, light hardwood flooring, a standard fireplace, a stone fireplace surround and a freestanding tv.
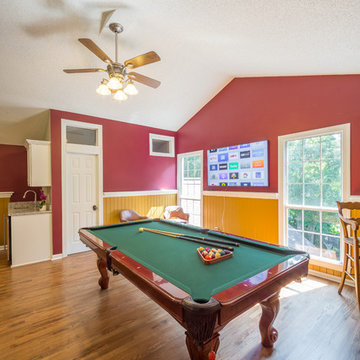
Florida state themed family room and game room.
Medium sized traditional enclosed games room in Jacksonville with a game room, multi-coloured walls, light hardwood flooring, no fireplace, a wall mounted tv and brown floors.
Medium sized traditional enclosed games room in Jacksonville with a game room, multi-coloured walls, light hardwood flooring, no fireplace, a wall mounted tv and brown floors.
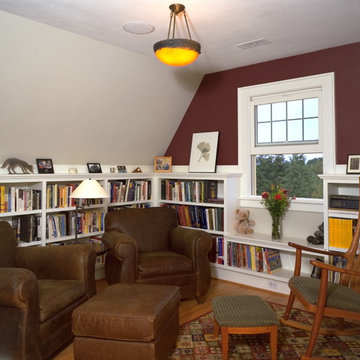
This small library is at the top of the stairs and provides space of the family to gather for story time. Photo copyright Lani Doely.
Small classic enclosed games room in Seattle with a reading nook, multi-coloured walls, light hardwood flooring, no fireplace and no tv.
Small classic enclosed games room in Seattle with a reading nook, multi-coloured walls, light hardwood flooring, no fireplace and no tv.
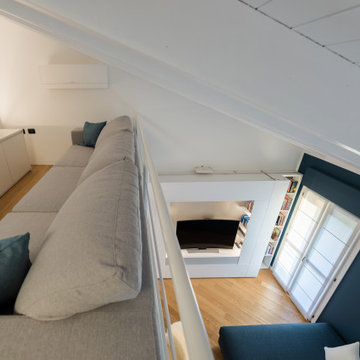
Il soppalco è stato adibito a zona conviviale dedicata all'ascolto della musica. Il mobile è stato realizzato su disegno e su misura da un falegname.
Foto di Simone Marulli
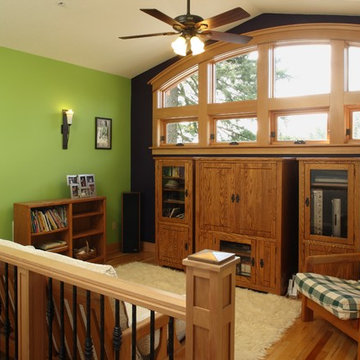
The Family Room at the top of the stair is quaint and brightly lit with plenty of natural light.
Design ideas for a large traditional open plan games room in Portland with multi-coloured walls, light hardwood flooring and a freestanding tv.
Design ideas for a large traditional open plan games room in Portland with multi-coloured walls, light hardwood flooring and a freestanding tv.
Games Room with Multi-coloured Walls and Light Hardwood Flooring Ideas and Designs
7