Games Room with No TV Ideas and Designs
Refine by:
Budget
Sort by:Popular Today
1 - 20 of 20,857 photos
Item 1 of 2

Landing and Lounge area at our Coastal Cape Cod Beach House
Serena and Lilly Pillows, TV, Books, blankets and more to get comfy at the Beach!
Photo by Dan Cutrona

Design ideas for a large contemporary open plan games room in Minneapolis with white walls, medium hardwood flooring, a ribbon fireplace, a plastered fireplace surround, no tv and beige floors.

This sitting room + bar is the perfect place to relax and curl up with a good book.
Photography: Garett + Carrie Buell of Studiobuell/ studiobuell.com
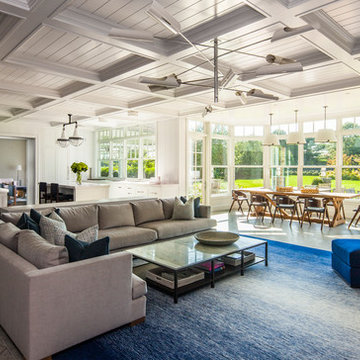
This is an example of a large classic open plan games room in New York with white walls, porcelain flooring, no tv and beige floors.

This is an example of a medium sized classic open plan games room in Chicago with a music area, white walls, dark hardwood flooring, a standard fireplace, a tiled fireplace surround and no tv.

The clean lines of the contemporary living room mixes with the warmth of Walnut wood flooring. Pewabic tiles add interest to the slate fireplace.
Photo Beth Singer Photography

Medium sized farmhouse open plan games room in St Louis with beige walls, a standard fireplace, a stone fireplace surround, no tv, brown floors and dark hardwood flooring.
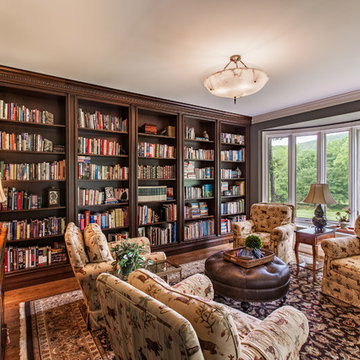
Custom Library wall created in Wood-Mode cherry wood with Antique Sienna finish.
Design ideas for a classic enclosed games room in Other with medium hardwood flooring, no tv, grey walls and brown floors.
Design ideas for a classic enclosed games room in Other with medium hardwood flooring, no tv, grey walls and brown floors.

Blake Worthington, Rebecca Duke
Design ideas for an expansive contemporary enclosed games room in Los Angeles with a reading nook, white walls, light hardwood flooring, no tv and beige floors.
Design ideas for an expansive contemporary enclosed games room in Los Angeles with a reading nook, white walls, light hardwood flooring, no tv and beige floors.
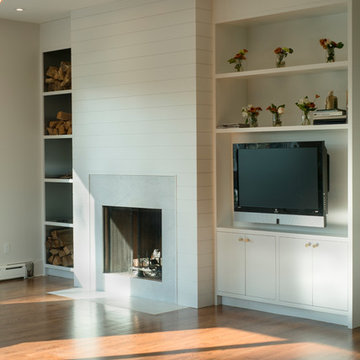
Design ideas for a large scandi enclosed games room in New York with white walls, medium hardwood flooring, a standard fireplace, a stone fireplace surround and no tv.
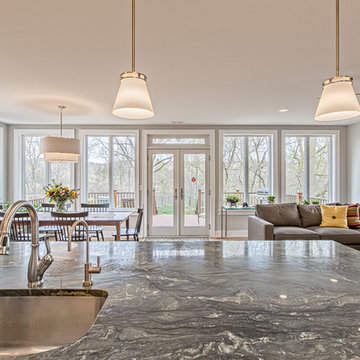
Light-filled open layout kitchen and living space features Verde Fusion quartzite countertop.
Large traditional open plan games room in Detroit with beige walls, light hardwood flooring, a standard fireplace, a stone fireplace surround and no tv.
Large traditional open plan games room in Detroit with beige walls, light hardwood flooring, a standard fireplace, a stone fireplace surround and no tv.
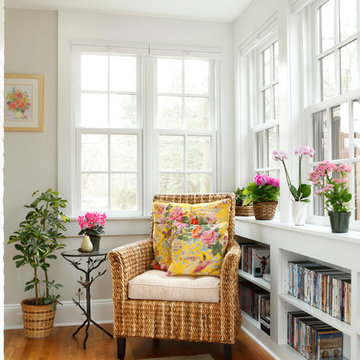
This tiny space has been converted into a gorgeous, bright and comfortable sitting room with built-in book shelves. The focus throughout the entire home was to enhance every living space, small or large.

Michael J. Lee Photography
Design ideas for a large classic open plan games room in Boston with grey walls, medium hardwood flooring, brown floors and no tv.
Design ideas for a large classic open plan games room in Boston with grey walls, medium hardwood flooring, brown floors and no tv.

Family room with dining area included. Cathedral ceilings with tongue and groove wood and beams. Windows along baack wall overlooking the lake. Large stone fireplace.
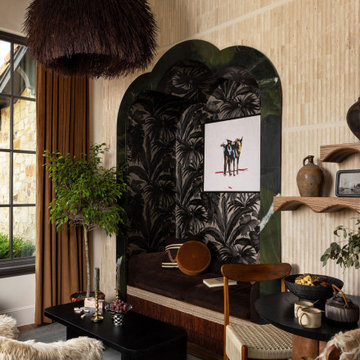
This is an example of a medium sized enclosed games room in Dallas with beige walls, medium hardwood flooring, no fireplace and no tv.
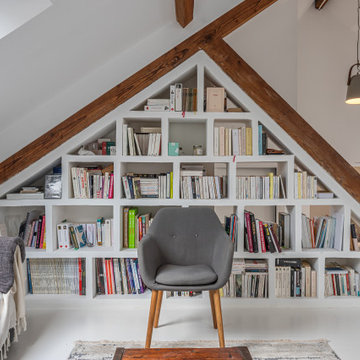
Un loft immense, dans un ancien garage, à rénover entièrement pour moins de 250 euros par mètre carré ! Il a fallu ruser.... les anciens propriétaires avaient peint les murs en vert pomme et en violet, aucun sol n'était semblable à l'autre.... l'uniformisation s'est faite par le choix d'un beau blanc mat partout, sols murs et plafonds, avec un revêtement de sol pour usage commercial qui a permis de proposer de la résistance tout en conservant le bel aspect des lattes de parquet (en réalité un parquet flottant de très mauvaise facture, qui semble ainsi du parquet massif simplement peint). Le blanc a aussi apporté de la luminosité et une impression de calme, d'espace et de quiétude, tout en jouant au maximum de la luminosité naturelle dans cet ancien garage où les seules fenêtres sont des fenêtres de toit qui laissent seulement voir le ciel. La salle de bain était en carrelage marron, remplacé par des carreaux émaillés imitation zelliges ; pour donner du cachet et un caractère unique au lieu, les meubles ont été maçonnés sur mesure : plan vasque dans la salle de bain, bibliothèque dans le salon de lecture, vaisselier dans l'espace dinatoire, meuble de rangement pour les jouets dans le coin des enfants. La cuisine ne pouvait pas être refaite entièrement pour une question de budget, on a donc simplement remplacé les portes blanches laquées d'origine par du beau pin huilé et des poignées industrielles. Toujours pour respecter les contraintes financières de la famille, les meubles et accessoires ont été dans la mesure du possible chinés sur internet ou aux puces. Les nouveaux propriétaires souhaitaient un univers industriels campagnard, un sentiment de maison de vacances en noir, blanc et bois. Seule exception : la chambre d'enfants (une petite fille et un bébé) pour laquelle une estrade sur mesure a été imaginée, avec des rangements en dessous et un espace pour la tête de lit du berceau. Le papier peint Rebel Walls à l'ambiance sylvestre complète la déco, très nature et poétique.

Our Long Island studio used a bright, neutral palette to create a cohesive ambiance in this beautiful lower level designed for play and entertainment. We used wallpapers, tiles, rugs, wooden accents, soft furnishings, and creative lighting to make it a fun, livable, sophisticated entertainment space for the whole family. The multifunctional space has a golf simulator and pool table, a wine room and home bar, and televisions at every site line, making it THE favorite hangout spot in this home.
---Project designed by Long Island interior design studio Annette Jaffe Interiors. They serve Long Island including the Hamptons, as well as NYC, the tri-state area, and Boca Raton, FL.
For more about Annette Jaffe Interiors, click here:
https://annettejaffeinteriors.com/
To learn more about this project, click here:
https://www.annettejaffeinteriors.com/residential-portfolio/manhasset-luxury-basement-interior-design/

Design ideas for a traditional enclosed games room in Denver with a music area, blue walls, medium hardwood flooring, a standard fireplace, no tv, brown floors, a vaulted ceiling, panelled walls and a dado rail.
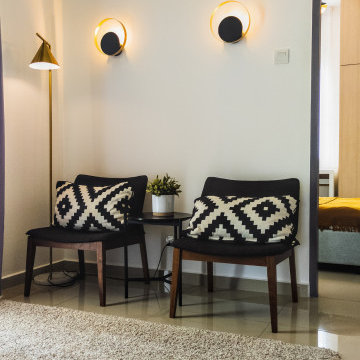
Modern, clean lined, solid pieces are much more common, defining feature of Scandinavian design style.
Medium sized scandinavian open plan games room in Other with a reading nook, white walls, ceramic flooring, no tv and beige floors.
Medium sized scandinavian open plan games room in Other with a reading nook, white walls, ceramic flooring, no tv and beige floors.

Inspiration for a large farmhouse open plan games room in Denver with white walls, medium hardwood flooring, a standard fireplace, a stone fireplace surround, no tv and a vaulted ceiling.
Games Room with No TV Ideas and Designs
1