Games Room with Painted Wood Flooring and a Stone Fireplace Surround Ideas and Designs
Refine by:
Budget
Sort by:Popular Today
21 - 40 of 45 photos
Item 1 of 3
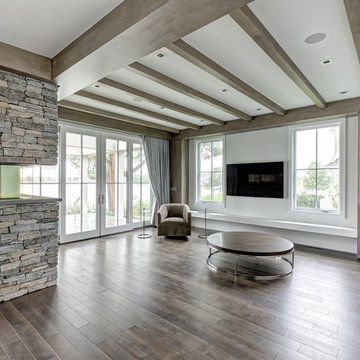
Inspiration for a medium sized traditional open plan games room in New York with white walls, painted wood flooring, a two-sided fireplace, a stone fireplace surround, a wall mounted tv and brown floors.
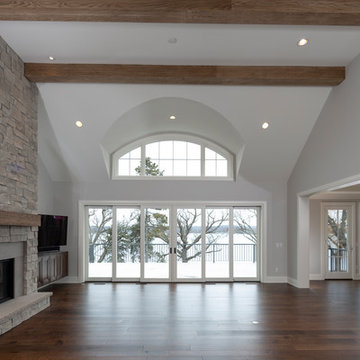
The oversized great room ensures plenty of room for entertaining along with the spacious dining room.
Inspiration for a traditional open plan games room in Milwaukee with grey walls, painted wood flooring, a standard fireplace, a stone fireplace surround, a corner tv and brown floors.
Inspiration for a traditional open plan games room in Milwaukee with grey walls, painted wood flooring, a standard fireplace, a stone fireplace surround, a corner tv and brown floors.
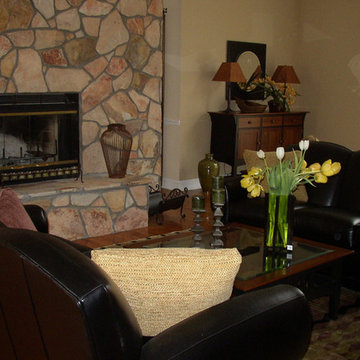
Inspiration for a large classic open plan games room in Other with beige walls, painted wood flooring, a standard fireplace and a stone fireplace surround.
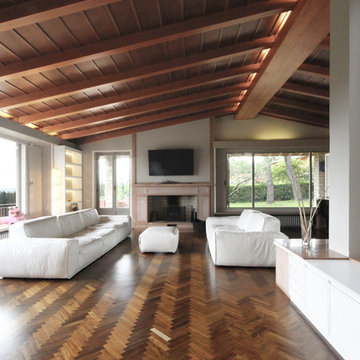
Ogni particolare in legno è stato trasformato quasi mimetizzandosi con la pietra in un colore greige (colore che si pone come una variante meno calda del beige e meno fredda del grigio) con il quale vedremo è stato caratterizzato anche buona parte dell’interior design.
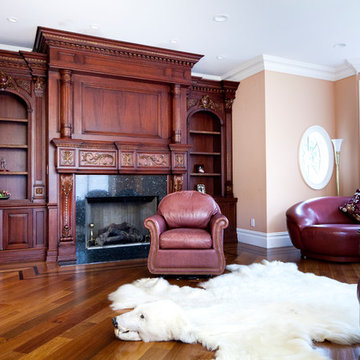
Jason Taylor Photography
This is an example of a large classic open plan games room in New York with orange walls, painted wood flooring, a standard fireplace, a stone fireplace surround and yellow floors.
This is an example of a large classic open plan games room in New York with orange walls, painted wood flooring, a standard fireplace, a stone fireplace surround and yellow floors.
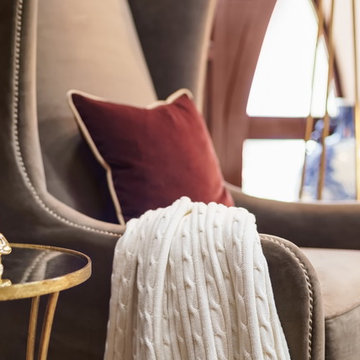
Photo of a large victorian mezzanine games room in Other with a home bar, brown walls, painted wood flooring, a standard fireplace, a stone fireplace surround, a built-in media unit and brown floors.
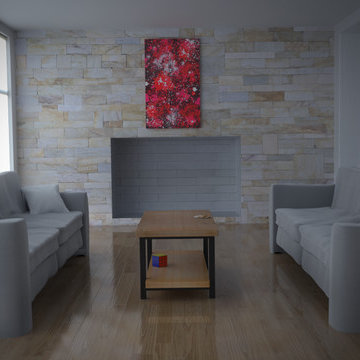
A quick rendering
Inspiration for a medium sized modern open plan games room in Toronto with white walls, painted wood flooring, a standard fireplace, a stone fireplace surround, no tv and brown floors.
Inspiration for a medium sized modern open plan games room in Toronto with white walls, painted wood flooring, a standard fireplace, a stone fireplace surround, no tv and brown floors.
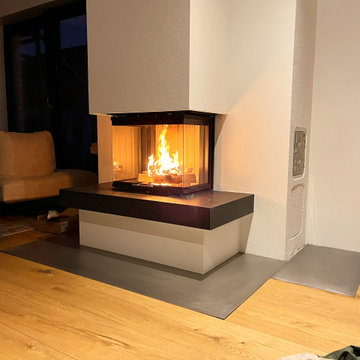
Design ideas for a medium sized contemporary open plan games room in Bremen with white walls, painted wood flooring, a corner fireplace and a stone fireplace surround.
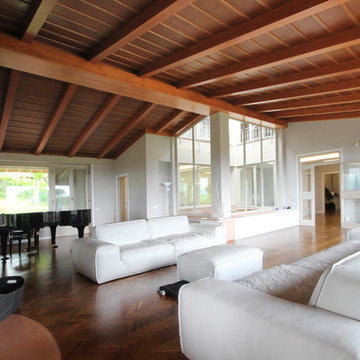
Ogni particolare in legno è stato trasformato quasi mimetizzandosi con la pietra in un colore greige (colore che si pone come una variante meno calda del beige e meno fredda del grigio) con il quale vedremo è stato caratterizzato anche buona parte dell’interior design.
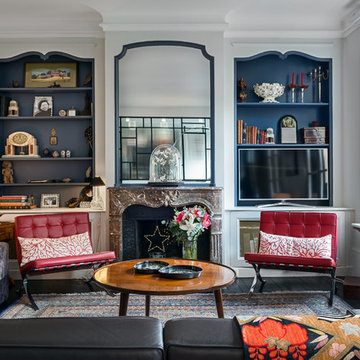
François Guillemin
Design ideas for a large eclectic games room in Paris with white walls, painted wood flooring, a standard fireplace, a stone fireplace surround and a built-in media unit.
Design ideas for a large eclectic games room in Paris with white walls, painted wood flooring, a standard fireplace, a stone fireplace surround and a built-in media unit.
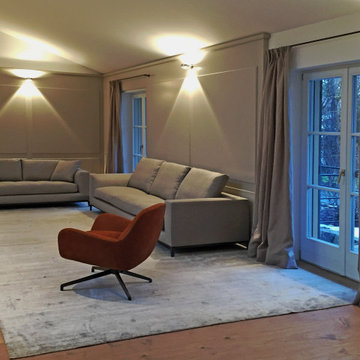
moderne Elegeganz mit Designermöbeln, hochwertigen Stoffen und Teppichen und harmonisch abgestimmten Farben
Inspiration for a medium sized contemporary open plan games room in Munich with grey walls, painted wood flooring, a ribbon fireplace, a stone fireplace surround, a wall mounted tv and brown floors.
Inspiration for a medium sized contemporary open plan games room in Munich with grey walls, painted wood flooring, a ribbon fireplace, a stone fireplace surround, a wall mounted tv and brown floors.
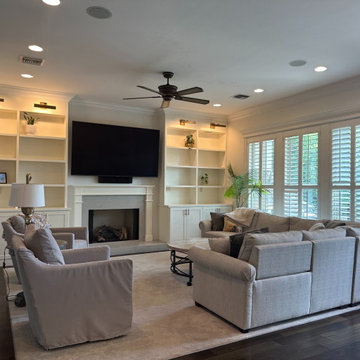
Design ideas for a medium sized modern games room in New Orleans with white walls, painted wood flooring, a standard fireplace, a stone fireplace surround, a built-in media unit and brown floors.
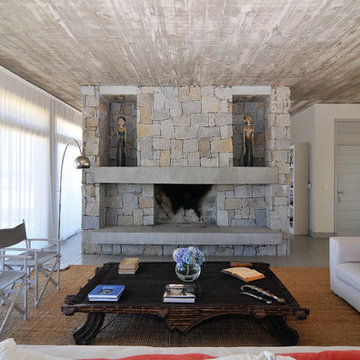
This is an example of a large beach style open plan games room in Other with painted wood flooring, a ribbon fireplace and a stone fireplace surround.
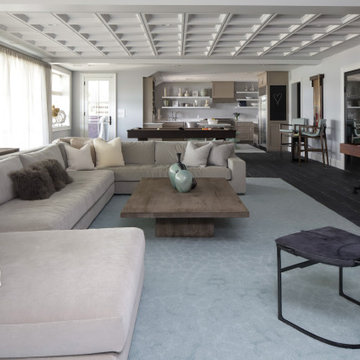
This beautiful lakefront New Jersey home is replete with exquisite design. The sprawling living area flaunts super comfortable seating that can accommodate large family gatherings while the stonework fireplace wall inspired the color palette. The game room is all about practical and functionality, while the master suite displays all things luxe. The fabrics and upholstery are from high-end showrooms like Christian Liaigre, Ralph Pucci, Holly Hunt, and Dennis Miller. Lastly, the gorgeous art around the house has been hand-selected for specific rooms and to suit specific moods.
Project completed by New York interior design firm Betty Wasserman Art & Interiors, which serves New York City, as well as across the tri-state area and in The Hamptons.
For more about Betty Wasserman, click here: https://www.bettywasserman.com/
To learn more about this project, click here:
https://www.bettywasserman.com/spaces/luxury-lakehouse-new-jersey/
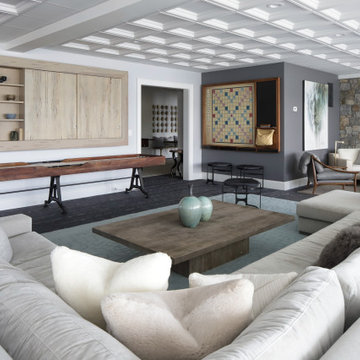
This beautiful lakefront New Jersey home is replete with exquisite design. The sprawling living area flaunts super comfortable seating that can accommodate large family gatherings while the stonework fireplace wall inspired the color palette. The game room is all about practical and functionality, while the master suite displays all things luxe. The fabrics and upholstery are from high-end showrooms like Christian Liaigre, Ralph Pucci, Holly Hunt, and Dennis Miller. Lastly, the gorgeous art around the house has been hand-selected for specific rooms and to suit specific moods.
Project completed by New York interior design firm Betty Wasserman Art & Interiors, which serves New York City, as well as across the tri-state area and in The Hamptons.
For more about Betty Wasserman, click here: https://www.bettywasserman.com/
To learn more about this project, click here:
https://www.bettywasserman.com/spaces/luxury-lakehouse-new-jersey/
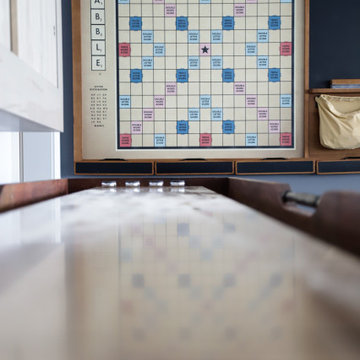
This beautiful lakefront New Jersey home is replete with exquisite design. The sprawling living area flaunts super comfortable seating that can accommodate large family gatherings while the stonework fireplace wall inspired the color palette. The game room is all about practical and functionality, while the master suite displays all things luxe. The fabrics and upholstery are from high-end showrooms like Christian Liaigre, Ralph Pucci, Holly Hunt, and Dennis Miller. Lastly, the gorgeous art around the house has been hand-selected for specific rooms and to suit specific moods.
Project completed by New York interior design firm Betty Wasserman Art & Interiors, which serves New York City, as well as across the tri-state area and in The Hamptons.
For more about Betty Wasserman, click here: https://www.bettywasserman.com/
To learn more about this project, click here:
https://www.bettywasserman.com/spaces/luxury-lakehouse-new-jersey/
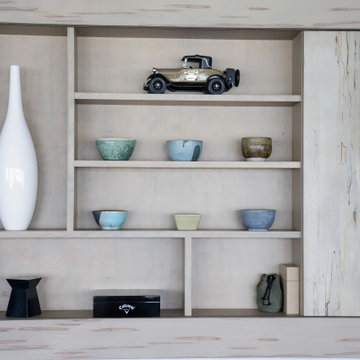
This beautiful lakefront New Jersey home is replete with exquisite design. The sprawling living area flaunts super comfortable seating that can accommodate large family gatherings while the stonework fireplace wall inspired the color palette. The game room is all about practical and functionality, while the master suite displays all things luxe. The fabrics and upholstery are from high-end showrooms like Christian Liaigre, Ralph Pucci, Holly Hunt, and Dennis Miller. Lastly, the gorgeous art around the house has been hand-selected for specific rooms and to suit specific moods.
Project completed by New York interior design firm Betty Wasserman Art & Interiors, which serves New York City, as well as across the tri-state area and in The Hamptons.
For more about Betty Wasserman, click here: https://www.bettywasserman.com/
To learn more about this project, click here:
https://www.bettywasserman.com/spaces/luxury-lakehouse-new-jersey/
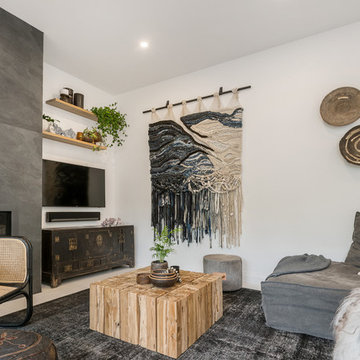
The Barefoot Bay Cottage is the first holiday house to be designed and built for boutique accommodation business, Barefoot Escapes. Working with many of The Designory’s favourite brands, it has been designed with an overriding luxe Australian coastal style synonymous with Sydney based team. The newly renovated three bedroom cottage is a north facing home which has been designed to capture the sun and the cooling summer breeze. Inside, the home is light-filled, open plan and imbues instant calm with a luxe palette of coastal and hinterland tones. The contemporary styling includes layering of earthy, tribal and natural textures throughout providing a sense of cohesiveness and instant tranquillity allowing guests to prioritise rest and rejuvenation.
Images captured by Property Shot

The Barefoot Bay Cottage is the first-holiday house to be designed and built for boutique accommodation business, Barefoot Escapes (www.barefootescapes.com.au). Working with many of The Designory’s favourite brands, it has been designed with an overriding luxe Australian coastal style synonymous with Sydney based team. The newly renovated three bedroom cottage is a north facing home which has been designed to capture the sun and the cooling summer breeze. Inside, the home is light-filled, open plan and imbues instant calm with a luxe palette of coastal and hinterland tones. The contemporary styling includes layering of earthy, tribal and natural textures throughout providing a sense of cohesiveness and instant tranquillity allowing guests to prioritise rest and rejuvenation.
Images captured by Jessie Prince
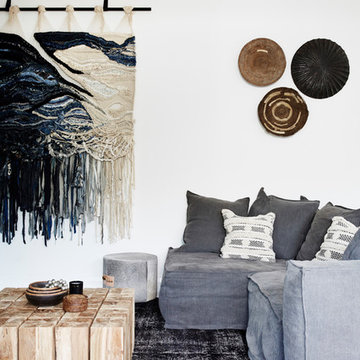
The Barefoot Bay Cottage is the first-holiday house to be designed and built for boutique accommodation business, Barefoot Escapes (www.barefootescapes.com.au). Working with many of The Designory’s favourite brands, it has been designed with an overriding luxe Australian coastal style synonymous with Sydney based team. The newly renovated three bedroom cottage is a north facing home which has been designed to capture the sun and the cooling summer breeze. Inside, the home is light-filled, open plan and imbues instant calm with a luxe palette of coastal and hinterland tones. The contemporary styling includes layering of earthy, tribal and natural textures throughout providing a sense of cohesiveness and instant tranquillity allowing guests to prioritise rest and rejuvenation.
Images captured by Jessie Prince
Games Room with Painted Wood Flooring and a Stone Fireplace Surround Ideas and Designs
2