Games Room with Plywood Flooring and Lino Flooring Ideas and Designs
Refine by:
Budget
Sort by:Popular Today
61 - 80 of 552 photos
Item 1 of 3
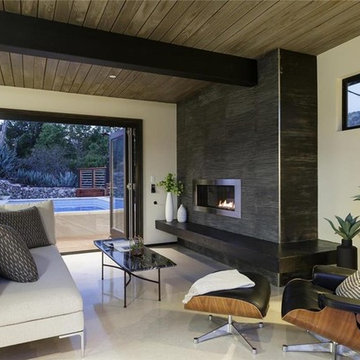
Photo of a medium sized modern enclosed games room in Los Angeles with white walls, lino flooring, a ribbon fireplace, a metal fireplace surround and no tv.
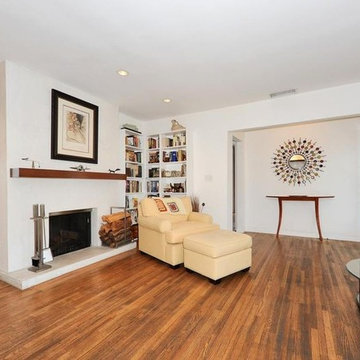
Candy
Photo of a large contemporary open plan games room in Los Angeles with a reading nook, white walls, plywood flooring, a wood burning stove, a plastered fireplace surround, a wall mounted tv and brown floors.
Photo of a large contemporary open plan games room in Los Angeles with a reading nook, white walls, plywood flooring, a wood burning stove, a plastered fireplace surround, a wall mounted tv and brown floors.
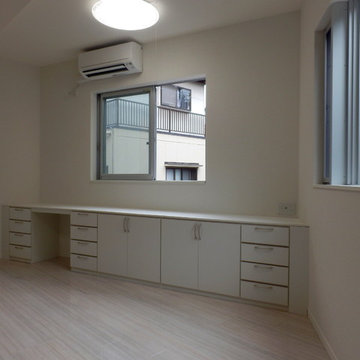
文京区の家
モダンなインテリアがお好きなM様。床は鏡面の石目調デザインのフローリングです。石っぽいけれど、お子様たちが走って転んでも安心です。都心のため、スペースに限りがある中、すっきりとした収納兼書斎スペースとして、建材メーカーのシステム収納をぴったりと設置しました。
This is an example of a small modern open plan games room in Tokyo with white walls, plywood flooring, no fireplace, a corner tv and white floors.
This is an example of a small modern open plan games room in Tokyo with white walls, plywood flooring, no fireplace, a corner tv and white floors.
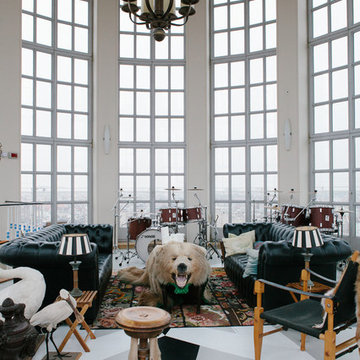
HEJM - Interieurfotografie
Foto: HEJM © 2014 Houzz
Design ideas for an eclectic open plan games room in Berlin with lino flooring, a music area, white walls, no fireplace and no tv.
Design ideas for an eclectic open plan games room in Berlin with lino flooring, a music area, white walls, no fireplace and no tv.
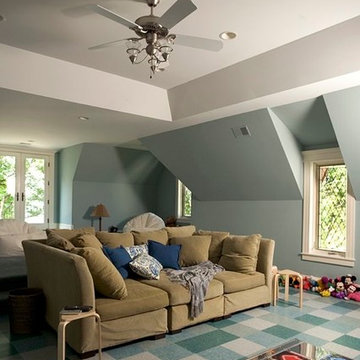
This kid's space allows for entertainment and fun without disturbing and destroying the rest of the house.
www.lobphoto.com
This is an example of a large traditional games room in Chicago with a game room, blue walls and lino flooring.
This is an example of a large traditional games room in Chicago with a game room, blue walls and lino flooring.
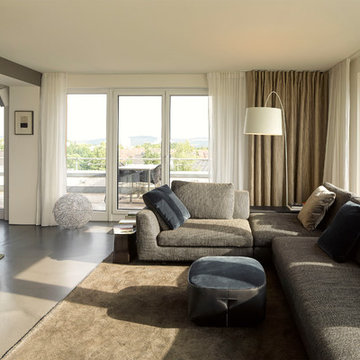
DAVID MATTHIESSEN FOTOGRAFIE
Inspiration for a small contemporary enclosed games room in Stuttgart with white walls, lino flooring, no fireplace and grey floors.
Inspiration for a small contemporary enclosed games room in Stuttgart with white walls, lino flooring, no fireplace and grey floors.
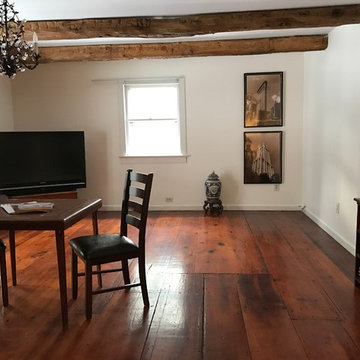
Design ideas for a medium sized rustic enclosed games room in New York with white walls, plywood flooring, a freestanding tv, a standard fireplace and a brick fireplace surround.
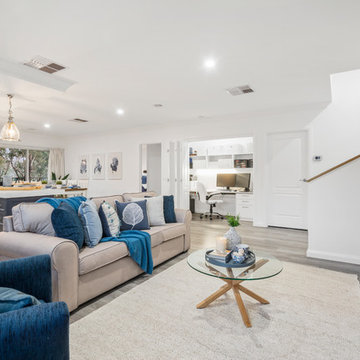
A split level spacious family room with a hideaway study nook
This is an example of a large open plan games room in Other with a reading nook, white walls, lino flooring and grey floors.
This is an example of a large open plan games room in Other with a reading nook, white walls, lino flooring and grey floors.
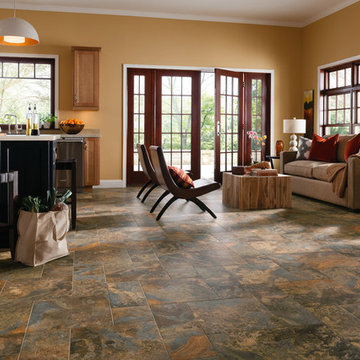
Photo of a medium sized classic open plan games room in San Francisco with yellow walls and lino flooring.
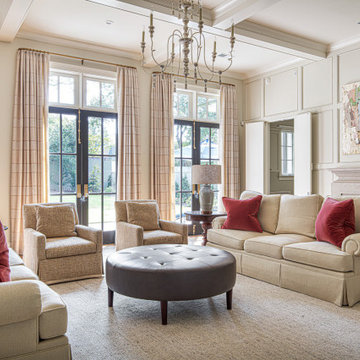
Design ideas for a large traditional open plan games room in Other with beige walls, plywood flooring, a standard fireplace, a concrete fireplace surround, no tv, brown floors, a coffered ceiling and panelled walls.
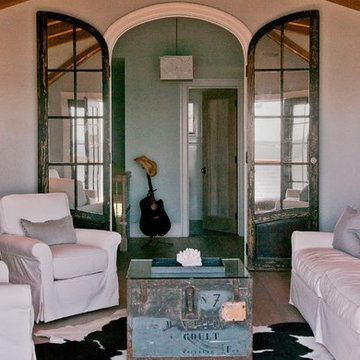
Photo of a medium sized beach style enclosed games room in New York with white walls and plywood flooring.

Das steile, schmale Hanggrundstück besticht durch sein Panorama und ergibt durch die gezielte Positionierung und reduziert gewählter ökologische Materialwahl ein stimmiges Konzept für Wohnen im Schwarzwald.
Das Wohnhaus bietet unterschiedliche Arten von Aufenthaltsräumen. Im Erdgeschoss gibt es den offene Wohn- Ess- & Kochbereich mit einem kleinen überdachten Balkon, welcher dem Garten zugewandt ist. Die Galerie im Obergeschoss ist als Leseplatz vorgesehen mit niedriger Brüstung zum Erdgeschoss und einer Fensteröffnung in Richtung Westen. Im Untergeschoss befindet sich neben dem Schlafzimmer noch ein weiterer Raum, der als Studio und Gästezimmer dient mit direktem Ausgang zur Terrasse. Als Nebenräume gibt es zu Technik- und Lagerräumen noch zwei Bäder.
Natürliche, echte und ökologische Materialien sind ein weiteres essentielles Merkmal, die den Entwurf stärken. Beginnend bei der verkohlten Holzfassade, die eine fast vergessene Technik der Holzkonservierung wiederaufleben lässt.
Die Außenwände der Erd- & Obergeschosse sind mit Lehmplatten und Lehmputz verkleidet und wirken sich zusammen mit den Massivholzwänden positiv auf das gute Innenraumklima aus.
Eine Photovoltaik Anlage auf dem Dach ergänzt das nachhaltige Konzept des Gebäudes und speist Energie für die Luft-Wasser- Wärmepumpe und später das Elektroauto in der Garage ein.
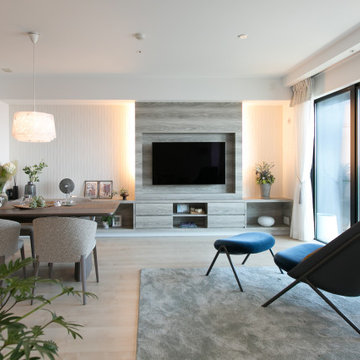
リビングソファから見た景色です。壁面一杯に造り付けたTVボード背面に間接照明を仕込み壁も美しく見せています。柔らかなグレイッシュなカラースキームに包まれた上品なモダンリビングです。
Photo of a modern open plan games room in Other with white walls, plywood flooring, no fireplace, a wall mounted tv, a wallpapered ceiling and wallpapered walls.
Photo of a modern open plan games room in Other with white walls, plywood flooring, no fireplace, a wall mounted tv, a wallpapered ceiling and wallpapered walls.
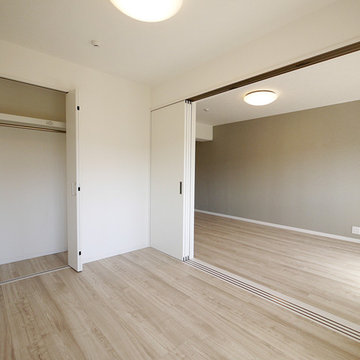
各部屋にはクローゼットを完備。
Design ideas for a modern open plan games room in Other with white walls, plywood flooring and beige floors.
Design ideas for a modern open plan games room in Other with white walls, plywood flooring and beige floors.
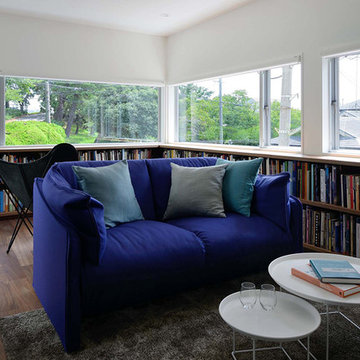
リビング隅の図書室のようなラウンジ。横長のコーナーウインドウを通して、はす向かいの公園の緑を望みながらゆっくりと本を読むことができます。この窓高さは、外観や他のインテリア同様、建設前にBIM(3次元CAD)モデルでシミュレーションして調度良い高さを決定しています。
Inspiration for a small modern open plan games room in Other with white walls, plywood flooring, no fireplace, a timber clad chimney breast, a freestanding tv, brown floors, a wallpapered ceiling and wallpapered walls.
Inspiration for a small modern open plan games room in Other with white walls, plywood flooring, no fireplace, a timber clad chimney breast, a freestanding tv, brown floors, a wallpapered ceiling and wallpapered walls.
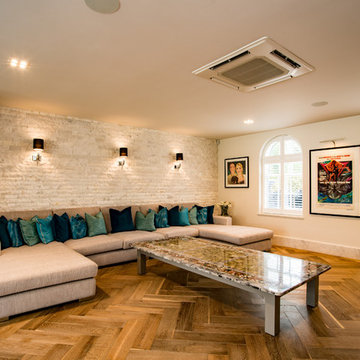
Star White Split Face feature wall.
Star white polished marble skirting.
Herringbone wood flooring.
Materials supplied by Natural Angle including Marble, Limestone, Granite, Sandstone, Wood Flooring and Block Paving.
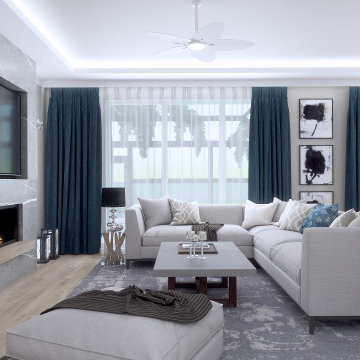
A double-deck house in Tampa, Florida with a garden and swimming pool is currently under construction. The owner's idea was to create a monochrome interior in gray tones. We added turquoise and beige colors to soften it. For the floors we designed wooden parquet in the shade of oak wood. The built in bio fireplace is a symbol of the home sweet home feel. We used many textiles, mainly curtains and carpets, to make the family space more cosy. The dining area is dominated by a beautiful chandelier with crystal balls from the US store Restoration Hardware and to it wall lamps next to fireplace in the same set. The center of the living area creates comfortable sofa, elegantly complemented by the design side glass tables with recessed wooden branche, also from Restoration Hardware There is also a built-in library with backlight, which fills the unused space next to door. The whole house is lit by lots of led strips in the ceiling. I believe we have created beautiful, luxurious and elegant living for the young family :-)
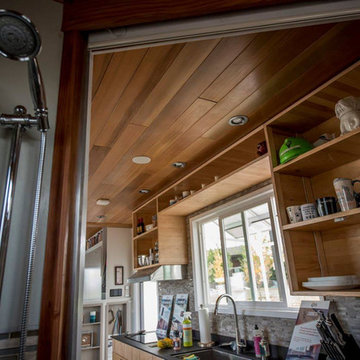
We built Santa Clara University's tiny house for the 2016 SMUD annual tiny house competition. All of the cabinetry is created from Santa Clara University's old basketball court. This house placed first overall, and won in kitchen deigns and eco design.
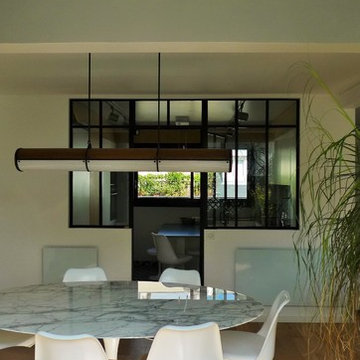
Ouverture vers la cuisine, vue depuis la salle-à-manger
This is an example of a medium sized contemporary enclosed games room in Paris with white walls, plywood flooring, brown floors, no fireplace and no tv.
This is an example of a medium sized contemporary enclosed games room in Paris with white walls, plywood flooring, brown floors, no fireplace and no tv.
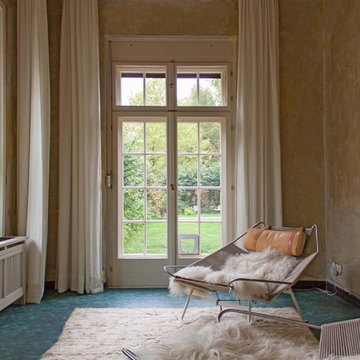
Foto: Kai Sternberg
Medium sized classic enclosed games room in Berlin with beige walls, lino flooring, no fireplace, no tv and blue floors.
Medium sized classic enclosed games room in Berlin with beige walls, lino flooring, no fireplace, no tv and blue floors.
Games Room with Plywood Flooring and Lino Flooring Ideas and Designs
4