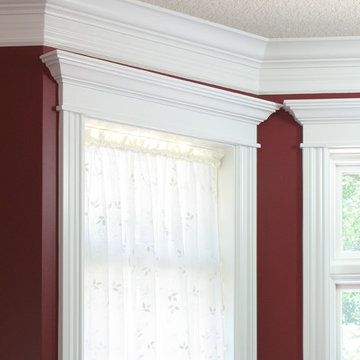Games Room with Red Walls Ideas and Designs
Refine by:
Budget
Sort by:Popular Today
1 - 20 of 903 photos
Item 1 of 2
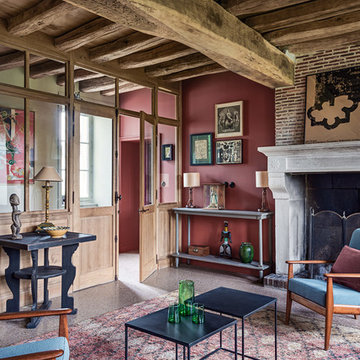
Architectes d'intérieur FG Studio
Photo François Guillemin
Photo of a rural enclosed games room in Paris with red walls and a standard fireplace.
Photo of a rural enclosed games room in Paris with red walls and a standard fireplace.
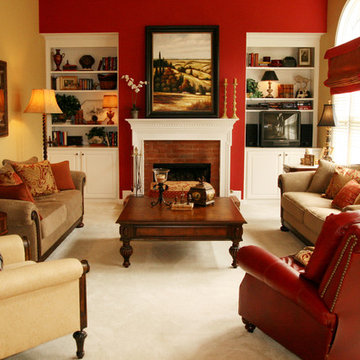
Inspiration for a traditional games room in Atlanta with red walls, carpet, a standard fireplace, a brick fireplace surround, a freestanding tv and beige floors.
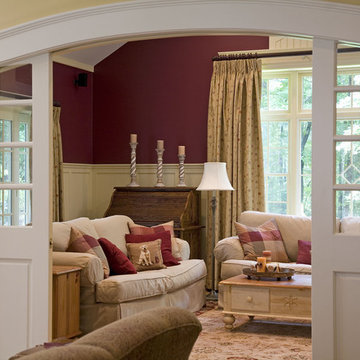
Custom Built arched pocket doors lead to new family room addition. Photo by Michael Penney.
Design ideas for a classic enclosed games room in Boston with red walls.
Design ideas for a classic enclosed games room in Boston with red walls.
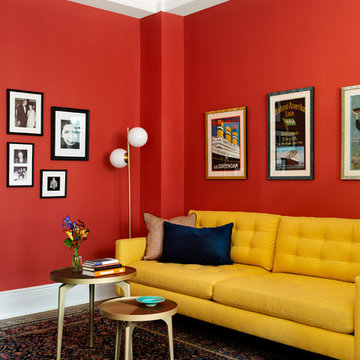
Off of the dining room is a lounging area. A perfect spot for a little TV, or reading, or homework.
Photos: Brittany Ambridge
Inspiration for a retro games room in New York with red walls.
Inspiration for a retro games room in New York with red walls.
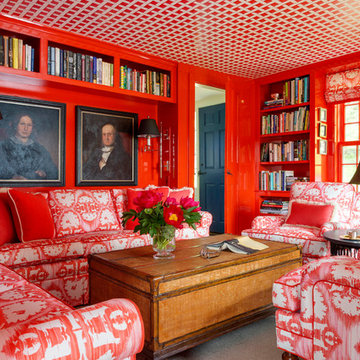
Greg Premru
This is an example of a small bohemian enclosed games room in Burlington with a reading nook and red walls.
This is an example of a small bohemian enclosed games room in Burlington with a reading nook and red walls.
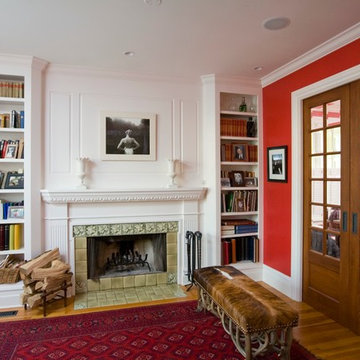
Photo of a medium sized classic enclosed games room in Boston with a reading nook, red walls, light hardwood flooring, a standard fireplace, a tiled fireplace surround and no tv.

sethbennphoto.com ©2013
Traditional games room in Minneapolis with red walls and carpet.
Traditional games room in Minneapolis with red walls and carpet.

Photos by Julia Robbs for Homepolish
This is an example of an industrial open plan games room in Other with red walls, concrete flooring, grey floors and a wall mounted tv.
This is an example of an industrial open plan games room in Other with red walls, concrete flooring, grey floors and a wall mounted tv.

The new family room remains sunken with a decorative structural column providing a visual reflection about the centerline of a new lower-profile hearth and open gas flame, surrounded by slab stone and mantle made completely of cabinetry parts. Two walls of natural light were formed by a 90 square foot addition that replaced a portion of the patio, providing a comfortable location for an expandable nook table. The millwork and paint scheme was extended into the foyer, where we put a delightful end to our final touches on this home.
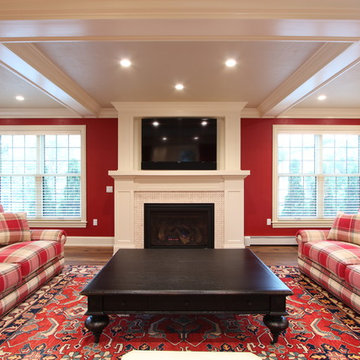
Warm red paint was used in this sunken living room. A fireplace was added on the exterior wall. A gas insert, marble tile surround, wood mantle, and recessed TV make this a great architectural feature in this remodeled room.

Design ideas for a large contemporary enclosed games room in San Francisco with red walls, marble flooring, a standard fireplace, a stone fireplace surround and no tv.
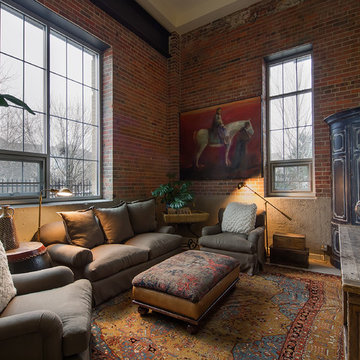
Teri Fotheringham Photography
Photo of a world-inspired enclosed games room in Denver with red walls.
Photo of a world-inspired enclosed games room in Denver with red walls.
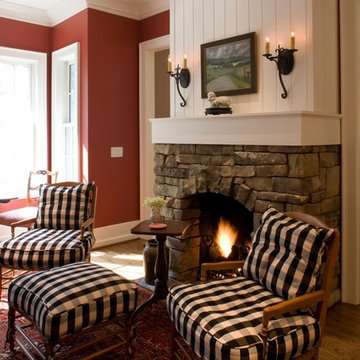
Nestled in the woods, this 1920’s style home draws on architectural references from he homes nearby Linville, NC. While the home has no distinct view, we were guided by the Tudor and Cotswold influence brought over by the setters in the area to anchor it in its intimate setting.

NW Architectural Photography
Inspiration for a medium sized traditional open plan games room in Seattle with a reading nook, red walls, cork flooring, a standard fireplace, a stone fireplace surround, no tv and brown floors.
Inspiration for a medium sized traditional open plan games room in Seattle with a reading nook, red walls, cork flooring, a standard fireplace, a stone fireplace surround, no tv and brown floors.
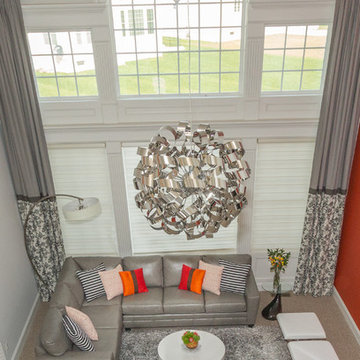
This modern family wanted a home to match. They purchased a beautiful home in Ashburn and wanted the interiors to clean lined, sleek but also colorful. The builder-grade fireplace was given a very modern look with new tile from Porcelanosa and custom made wood mantle. The awkward niches was also given a new look and new purpose with a custom built-in. Both the mantle and built-in were made by Ark Woodworking. We warmed the space with a pop of warm color on the left side of the fireplace wall and balanced with with modern art to the right. A very unique modern chandelier centers the entire design. A large custom leather sectional and coordinating stools provides plenty of seating.
Liz Ernest Photography
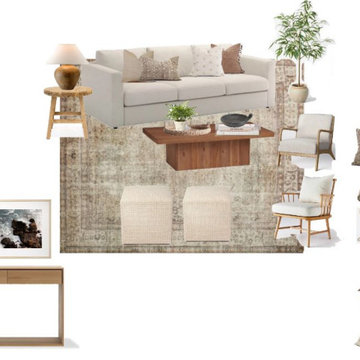
Photo of a contemporary games room in San Francisco with red walls.
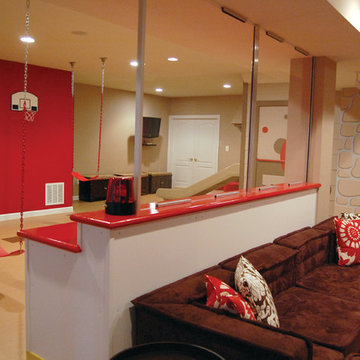
THEME There are two priorities in this
room: Hockey (in this case, Washington
Capitals hockey) and FUN.
FOCUS The room is broken into two
main sections (one for kids and one
for adults); and divided by authentic
hockey boards, complete with yellow
kickplates and half-inch plexiglass. Like
a true hockey arena, the room pays
homage to star players with two fully
autographed team jerseys preserved in
cases, as well as team logos positioned
throughout the room on custom-made
pillows, accessories and the floor.
The back half of the room is made just
for kids. Swings, a dart board, a ball
pit, a stage and a hidden playhouse
under the stairs ensure fun for all.
STORAGE A large storage unit at
the rear of the room makes use of an
odd-shaped nook, adds support and
accommodates large shelves, toys and
boxes. Storage space is cleverly placed
near the ballpit, and will eventually
transition into a full storage area once
the pit is no longer needed. The back
side of the hockey boards hold two
small refrigerators (one for adults and
one for kids), as well as the base for the
audio system.
GROWTH The front half of the room
lasts as long as the family’s love for the
team. The back half of the room grows
with the children, and eventually will
provide a useable, wide open space as
well as storage.
SAFETY A plexiglass wall separates the
two main areas of the room, minimizing
the noise created by kids playing and
hockey fans cheering. It also protects
the big screen TV from balls, pucks and
other play objects that occasionally fly
by. The ballpit door has a double safety
lock to ensure supervised use.
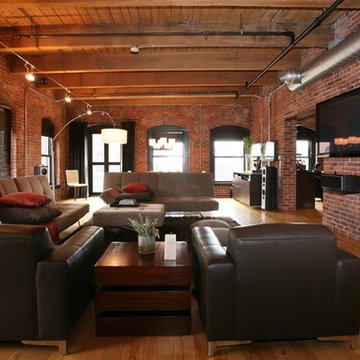
Living Room
This is an example of an industrial open plan games room in Boston with red walls, medium hardwood flooring and a wall mounted tv.
This is an example of an industrial open plan games room in Boston with red walls, medium hardwood flooring and a wall mounted tv.
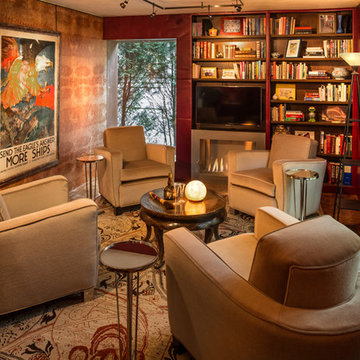
Edmunds Studios
Photo of a small rustic enclosed games room in Milwaukee with a reading nook, a standard fireplace, a concrete fireplace surround, a wall mounted tv, red walls and dark hardwood flooring.
Photo of a small rustic enclosed games room in Milwaukee with a reading nook, a standard fireplace, a concrete fireplace surround, a wall mounted tv, red walls and dark hardwood flooring.
Games Room with Red Walls Ideas and Designs
1
