Gender Neutral Kids' Bedroom with a Wallpapered Ceiling Ideas and Designs
Refine by:
Budget
Sort by:Popular Today
101 - 120 of 273 photos
Item 1 of 3
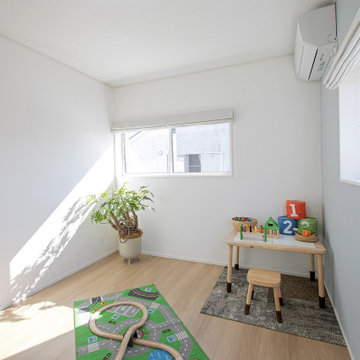
Design ideas for a medium sized scandi gender neutral kids' bedroom in Other with blue walls, plywood flooring, beige floors, a wallpapered ceiling, wallpapered walls and feature lighting.
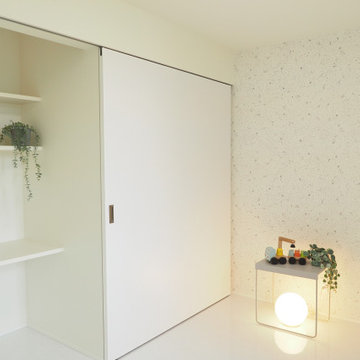
子ども部屋。シンプルかつ機能的な設計にし、収納・机・本棚とあらゆる機能を持たせた造作の空間。
This is an example of a contemporary gender neutral toddler’s room in Other with white walls, white floors, a wallpapered ceiling, wallpapered walls and feature lighting.
This is an example of a contemporary gender neutral toddler’s room in Other with white walls, white floors, a wallpapered ceiling, wallpapered walls and feature lighting.
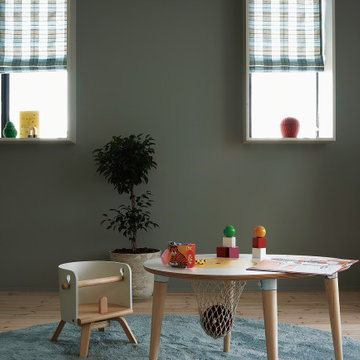
ZEH、長期優良住宅、耐震等級3+制震構造、BELS取得
Ua値=0.40W/㎡K
C値=0.30cm2/㎡
This is an example of a medium sized scandinavian gender neutral kids' bedroom in Other with white walls, light hardwood flooring, white floors, a wallpapered ceiling and wallpapered walls.
This is an example of a medium sized scandinavian gender neutral kids' bedroom in Other with white walls, light hardwood flooring, white floors, a wallpapered ceiling and wallpapered walls.
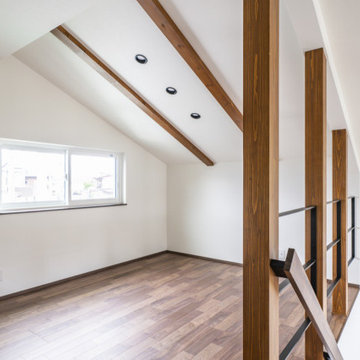
光や風が通りぬけるリビングでゆったりくつろぎたい。
勾配天井にしてより開放的なリビングをつくった。
スチール階段はそれだけでかっこいいアクセントに。
ウォールナットをたくさんつかって落ち着いたコーディネートを。
毎日の家事が楽になる日々の暮らしを想像して。
家族のためだけの動線を考え、たったひとつ間取りを一緒に考えた。
そして、家族の想いがまたひとつカタチになりました。
外皮平均熱貫流率(UA値) : 0.43W/m2・K
気密測定隙間相当面積(C値):0.7cm2/m2
断熱等性能等級 : 等級[4]
一次エネルギー消費量等級 : 等級[5]
構造計算:許容応力度計算
仕様:
長期優良住宅認定
低炭素建築物適合
やまがた健康住宅認定
地域型グリーン化事業(長寿命型)
家族構成:30代夫婦+子供
延床面積:110.96 ㎡ ( 33.57 坪)
竣工:2020年5月
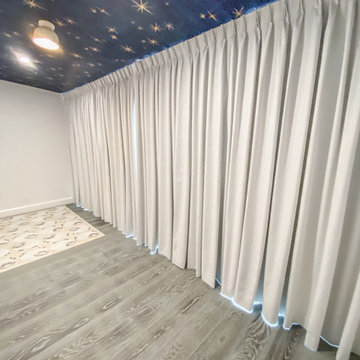
Euro pleat blackout draperies
Design ideas for a large gender neutral toddler’s room in New York with dark hardwood flooring and a wallpapered ceiling.
Design ideas for a large gender neutral toddler’s room in New York with dark hardwood flooring and a wallpapered ceiling.
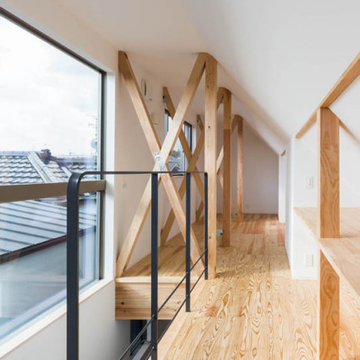
Design ideas for a small modern gender neutral kids' study space in Kyoto with white walls, medium hardwood flooring, a wallpapered ceiling and wallpapered walls.
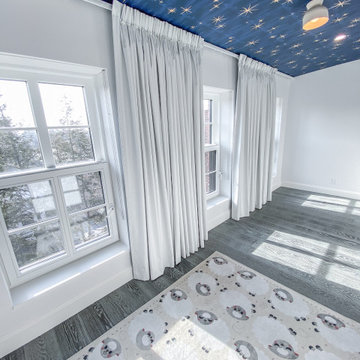
Euro pleat blackout draperies
Large gender neutral toddler’s room in New York with dark hardwood flooring and a wallpapered ceiling.
Large gender neutral toddler’s room in New York with dark hardwood flooring and a wallpapered ceiling.
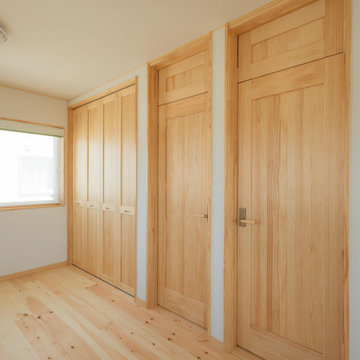
室内の雰囲気を壊さないために建具にもこだわっています。
家じゅうをエアコン1台で空気を循環させるために、扉の上には欄間をつけて空気が流れるようにしています。
Inspiration for a medium sized scandi gender neutral kids' bedroom in Other with white walls, light hardwood flooring, brown floors, a wallpapered ceiling and wallpapered walls.
Inspiration for a medium sized scandi gender neutral kids' bedroom in Other with white walls, light hardwood flooring, brown floors, a wallpapered ceiling and wallpapered walls.
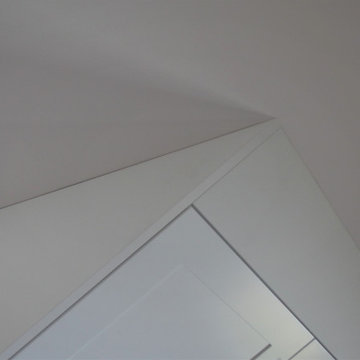
Detail der Wand- und Deckenverblendung eines Drempelschrankes
Medium sized farmhouse gender neutral teen’s room in Hamburg with white walls, vinyl flooring, brown floors, a wallpapered ceiling and wallpapered walls.
Medium sized farmhouse gender neutral teen’s room in Hamburg with white walls, vinyl flooring, brown floors, a wallpapered ceiling and wallpapered walls.
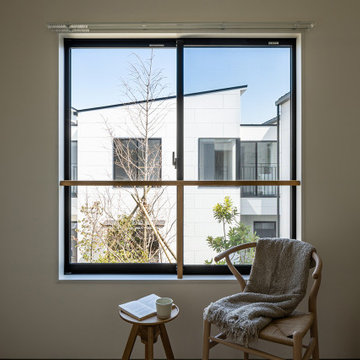
Photo of a medium sized modern gender neutral children’s room in Nagoya with white walls, plywood flooring, beige floors, a wallpapered ceiling, wallpapered walls and feature lighting.
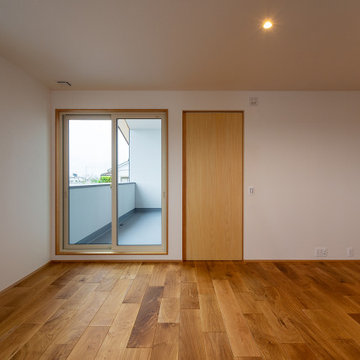
2階に配置された子供室。2階の子供室は2室あり、そのどちらからもインナーバルコニーへアクセスできます。子供室の窓やインナーバルコニーからは、広大な田園風景を一望することができます。
This is an example of a large gender neutral kids' bedroom in Other with white walls, medium hardwood flooring, brown floors, a wallpapered ceiling and wallpapered walls.
This is an example of a large gender neutral kids' bedroom in Other with white walls, medium hardwood flooring, brown floors, a wallpapered ceiling and wallpapered walls.
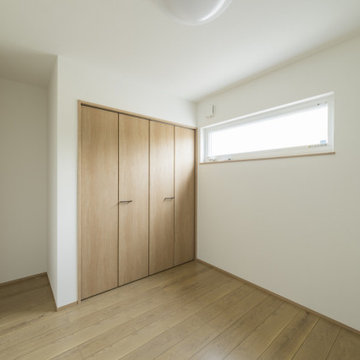
開放的に窓を開けて過ごすリビングがほしい。
広いバルコニーから花火大会をみたい。
ワンフロアで完結できる家事動線がほしい。
お風呂に入りながら景色みれたらいいな。
オークとタモをつかってナチュラルな雰囲気に。
家族みんなでいっぱい考え、たったひとつ間取りにたどり着いた。
光と風を取り入れ、快適に暮らせるようなつくりを。
そんな理想を取り入れた建築計画を一緒に考えました。
そして、家族の想いがまたひとつカタチになりました。
家族構成:30代夫婦+子供1人
施工面積: 109.30㎡(33.06坪)
竣工:2022年8月
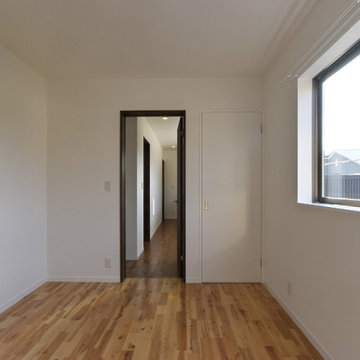
2階子供部屋
Inspiration for a medium sized gender neutral children’s room in Other with white walls, a wallpapered ceiling, wallpapered walls and medium hardwood flooring.
Inspiration for a medium sized gender neutral children’s room in Other with white walls, a wallpapered ceiling, wallpapered walls and medium hardwood flooring.
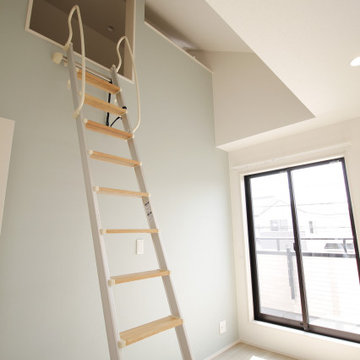
ロフト
小窓・換気扇・照明・コンセントをしっかりと設けたロフトです。
Photo of a modern gender neutral kids' bedroom in Other with blue walls, plywood flooring, beige floors, a wallpapered ceiling and wallpapered walls.
Photo of a modern gender neutral kids' bedroom in Other with blue walls, plywood flooring, beige floors, a wallpapered ceiling and wallpapered walls.
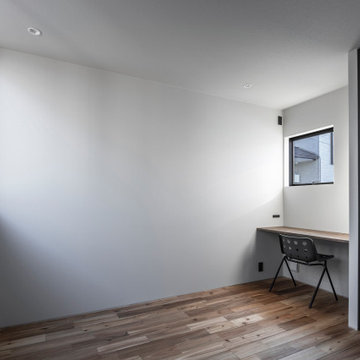
Inspiration for a medium sized contemporary gender neutral teen’s room in Tokyo Suburbs with grey walls, medium hardwood flooring, brown floors, a wallpapered ceiling, wallpapered walls and feature lighting.
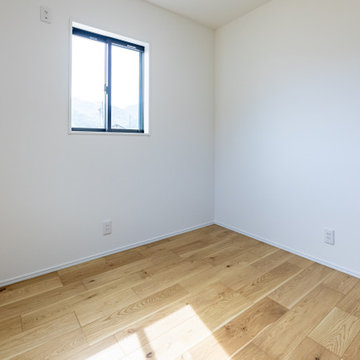
個室としての子供部屋。
Inspiration for a gender neutral toddler’s room in Other with white walls, light hardwood flooring, beige floors, a wallpapered ceiling and wallpapered walls.
Inspiration for a gender neutral toddler’s room in Other with white walls, light hardwood flooring, beige floors, a wallpapered ceiling and wallpapered walls.
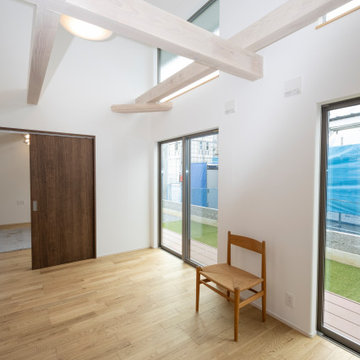
子供部屋
必要に応じて、真ん中の梁より壁で区切る事が出来る。
外部には、細長いウッドテラスと人工芝の庭がある。
Design ideas for a medium sized contemporary gender neutral kids' bedroom in Other with white walls, painted wood flooring, brown floors, a wallpapered ceiling, wallpapered walls and feature lighting.
Design ideas for a medium sized contemporary gender neutral kids' bedroom in Other with white walls, painted wood flooring, brown floors, a wallpapered ceiling, wallpapered walls and feature lighting.
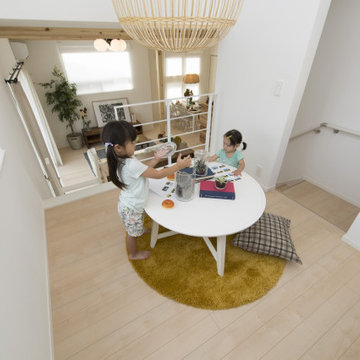
リビングの一部にスキップフロアを設け、キッズスペースとして使えるようなプランニングにしています。
高さがあるので安全性を加味して吹き抜け用の手すりを設置。
壁では空間を圧迫してしまいますがすっきりしたデザインの手すりなのでインテリアとの相性もよく、安全性・デザイン性の双方を実現。
This is an example of a medium sized scandinavian gender neutral kids' bedroom in Tokyo with white walls, painted wood flooring, white floors, a wallpapered ceiling and wallpapered walls.
This is an example of a medium sized scandinavian gender neutral kids' bedroom in Tokyo with white walls, painted wood flooring, white floors, a wallpapered ceiling and wallpapered walls.
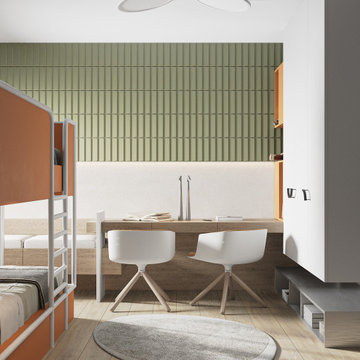
Medium sized contemporary gender neutral children’s room in Moscow with grey walls, laminate floors, beige floors, a wallpapered ceiling and wallpapered walls.
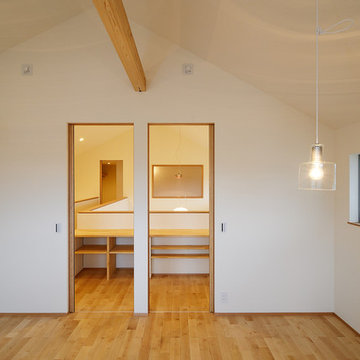
室外の吹抜けに面してスタディスペースを設置しました。
コンパクトな子供室を寝床と収納に限定することで有効に利用できるようにしています。
お子様の成長に合わせて将来的に間仕切りを設置するつくりです。
This is an example of a medium sized scandinavian gender neutral children’s room in Other with white walls, medium hardwood flooring, a wallpapered ceiling, wallpapered walls and beige floors.
This is an example of a medium sized scandinavian gender neutral children’s room in Other with white walls, medium hardwood flooring, a wallpapered ceiling, wallpapered walls and beige floors.
Gender Neutral Kids' Bedroom with a Wallpapered Ceiling Ideas and Designs
6