Gey House Exterior with a Pink House Ideas and Designs
Refine by:
Budget
Sort by:Popular Today
61 - 80 of 74,691 photos
Item 1 of 3
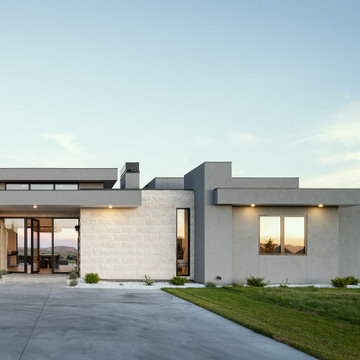
Entering the home through a floor-to-ceiling full light pivoting front door provides a sense of grandeur that continues through the home with immediate sightlines through the 16-foot wide sliding door at the opposite wall. The distinct black window frames provide a sleek modern aesthetic while providing European performance standards. The Glo A5h Series with double-pane glazing outperforms most North American triple pane windows due to high performance spacers, low iron glass, a larger continuous thermal break, and multiple air seals. By going double-pane the homeowners have been able to realize tremendous efficiency and cost effective durability while maintaining the clean architectural lines of the home design. The selection of our hidden sash option further cements the modern design by providing a seamless aesthetic on the exterior between fixed and operable windows.

Medium sized and gey retro bungalow detached house in Seattle with a pitched roof and a metal roof.

Photo of a medium sized and gey rustic bungalow detached house in Minneapolis with wood cladding, a pitched roof and a shingle roof.
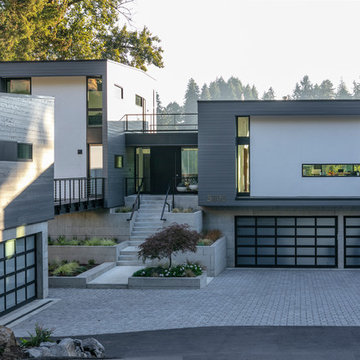
Inspiration for a gey contemporary detached house in Portland with three floors, mixed cladding and a flat roof.
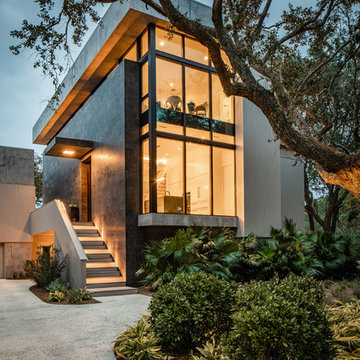
This is an example of a gey contemporary two floor detached house in Charleston.
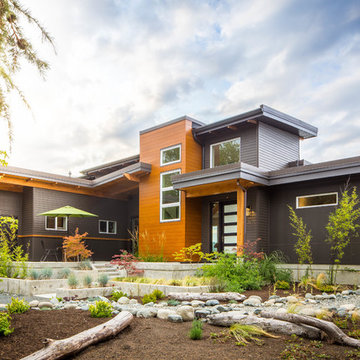
A peek-a-boo view that shows the front of the house leading toward the ocean that the home faces. The mixed exterior materials allow for unique features such as wood soffits and exterior timbers to blend perfectly with the dark grey.
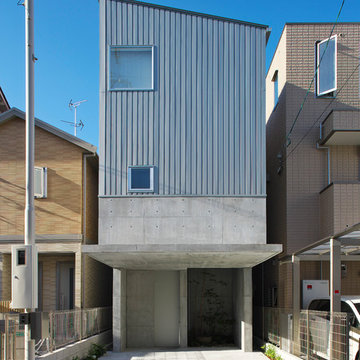
一階から二階の途中までをRCにしてその上は木造の混合構造としています。
Photo of a gey and medium sized urban concrete detached house in Osaka with a lean-to roof, three floors and a metal roof.
Photo of a gey and medium sized urban concrete detached house in Osaka with a lean-to roof, three floors and a metal roof.
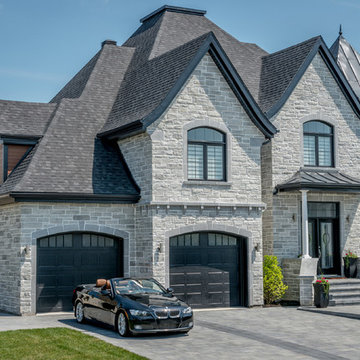
Rinox innovates to offer the newest and most natural looking product on the market with the Londana Stone. This innovative stone adds prestige and distinction to any home.

This house features an open concept floor plan, with expansive windows that truly capture the 180-degree lake views. The classic design elements, such as white cabinets, neutral paint colors, and natural wood tones, help make this house feel bright and welcoming year round.

Shoberg Homes- Contractor
Studio Seiders - Interior Design
Ryann Ford Photography, LLC
Gey contemporary bungalow detached house in Austin with stone cladding and a hip roof.
Gey contemporary bungalow detached house in Austin with stone cladding and a hip roof.

jack lovel
Photo of a large and gey contemporary bungalow concrete detached house in Melbourne with a flat roof and a metal roof.
Photo of a large and gey contemporary bungalow concrete detached house in Melbourne with a flat roof and a metal roof.

Split level remodel. The exterior was painted to give this home new life. The main body of the home and the garage doors are Sherwin Williams Amazing Gray. The bump out of the exterior is Sherwin Williams Anonymous. The brick and front door are painted Sherwin Williams Urban Bronze. A modern wood slate fence was added. With black modern house numbers. Wood shutters that mimic the fence were added to the windows. New landscaping finished off this exterior renovation.

Paint Colors by Sherwin Williams
Exterior Body Color : Dorian Gray SW 7017
Exterior Accent Color : Gauntlet Gray SW 7019
Exterior Trim Color : Accessible Beige SW 7036
Exterior Timber Stain : Weather Teak 75%
Stone by Eldorado Stone
Exterior Stone : Shadow Rock in Chesapeake
Windows by Milgard Windows & Doors
Product : StyleLine Series Windows
Supplied by Troyco
Garage Doors by Wayne Dalton Garage Door
Lighting by Globe Lighting / Destination Lighting
Exterior Siding by James Hardie
Product : Hardiplank LAP Siding
Exterior Shakes by Nichiha USA
Roofing by Owens Corning
Doors by Western Pacific Building Materials
Deck by Westcoat
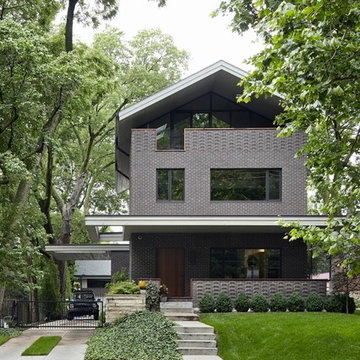
Mike Sinclair
Inspiration for a gey contemporary brick detached house in Kansas City with three floors and a pitched roof.
Inspiration for a gey contemporary brick detached house in Kansas City with three floors and a pitched roof.

This is an example of a large and gey modern bungalow detached house in San Francisco with mixed cladding, a hip roof and a green roof.

Denver Modern with natural stone accents.
This is an example of a medium sized and gey modern detached house in Denver with three floors, stone cladding and a flat roof.
This is an example of a medium sized and gey modern detached house in Denver with three floors, stone cladding and a flat roof.
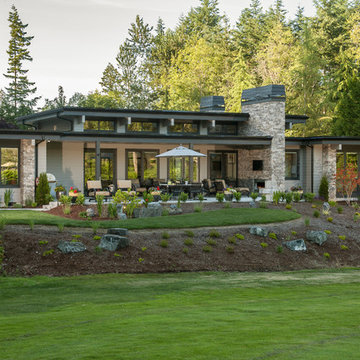
Photo of a medium sized and gey contemporary bungalow detached house in Seattle with concrete fibreboard cladding, a flat roof and a mixed material roof.
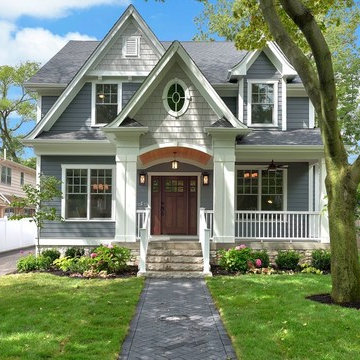
Inspiration for a gey and medium sized traditional two floor detached house in Chicago with a pitched roof, a shingle roof and wood cladding.
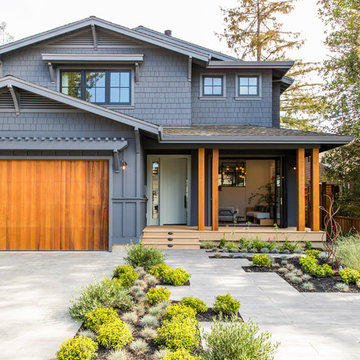
Design ideas for a gey rustic two floor detached house in San Francisco with a pitched roof and a shingle roof.
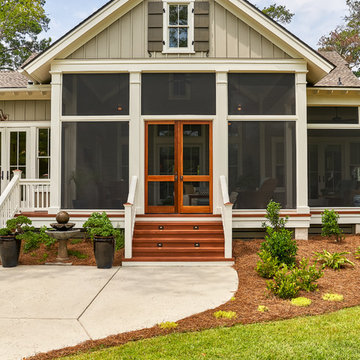
Tom Jenkins Photography
Photo of a large and gey beach style two floor detached house in Charleston with wood cladding and a shingle roof.
Photo of a large and gey beach style two floor detached house in Charleston with wood cladding and a shingle roof.
Gey House Exterior with a Pink House Ideas and Designs
4