Glass House Exterior with a Flat Roof Ideas and Designs
Refine by:
Budget
Sort by:Popular Today
201 - 220 of 686 photos
Item 1 of 3
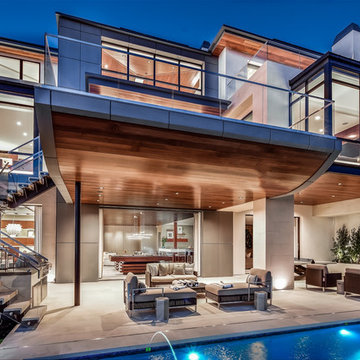
Inspiration for a large and beige contemporary two floor glass detached house in Orange County with a flat roof.
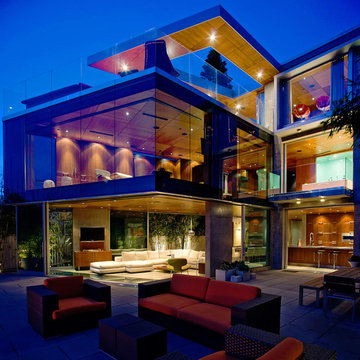
This is an example of a large contemporary glass detached house in San Diego with three floors and a flat roof.
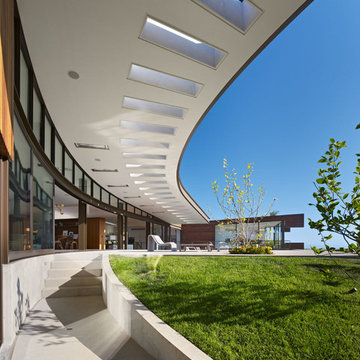
Bruce Damonte
Design ideas for an expansive and brown contemporary split-level glass detached house in Los Angeles with a flat roof.
Design ideas for an expansive and brown contemporary split-level glass detached house in Los Angeles with a flat roof.
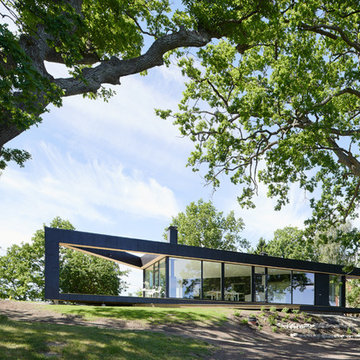
Photo: Åke E:son Lindman
Design ideas for a black scandinavian bungalow glass house exterior in Stockholm with a flat roof.
Design ideas for a black scandinavian bungalow glass house exterior in Stockholm with a flat roof.
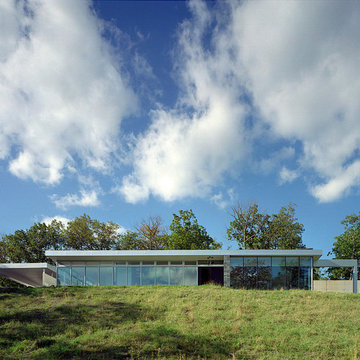
Peter Aaron
Inspiration for a medium sized and white modern bungalow glass house exterior in New York with a flat roof and a mixed material roof.
Inspiration for a medium sized and white modern bungalow glass house exterior in New York with a flat roof and a mixed material roof.
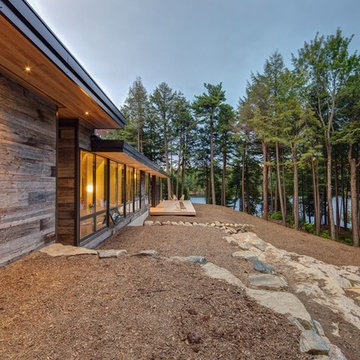
Arnaud Marthouret
Inspiration for a medium sized and brown retro bungalow glass detached house in Toronto with a flat roof.
Inspiration for a medium sized and brown retro bungalow glass detached house in Toronto with a flat roof.
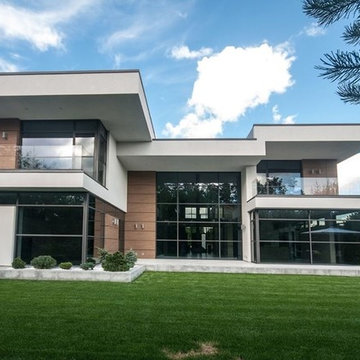
Системы Reynaers - фасад CW 50, окна и двери CS 86 HI
Inspiration for a large and white contemporary two floor glass house exterior in Moscow with a flat roof.
Inspiration for a large and white contemporary two floor glass house exterior in Moscow with a flat roof.
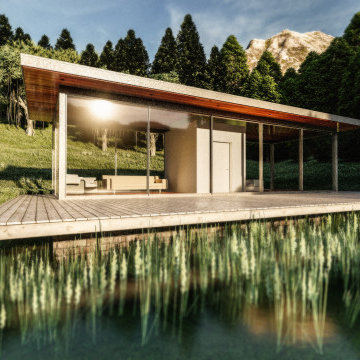
Small glass retreat on a mountain lake. A small simple tiny house connected to nature.
Design ideas for a small and gey scandi bungalow glass detached house in Atlanta with a flat roof and a metal roof.
Design ideas for a small and gey scandi bungalow glass detached house in Atlanta with a flat roof and a metal roof.
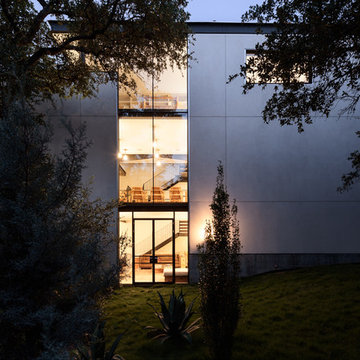
This custom residence was designed and built by Collaborated works in 2012. Inspired by Maison de Verre by Pierre Chareau. This modernist glass box is full steel construction. The exterior is brought inside so that the frame of the house is exposed. Large frosted glass garage doors create a beautiful light box. This townhouse has an open floating stair that is the centerpiece of the home. A fireplace in the living room is surrounded by windows. The industrial kitchen incorporates vintage fixtures and appliances that make it truly unique.
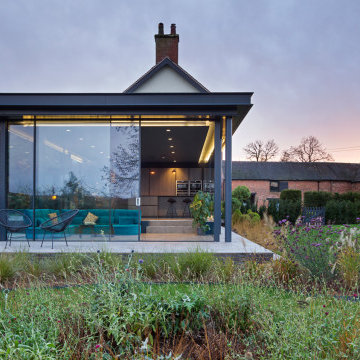
The design has created a high-quality extension to their home that is sleek, spacious, flexible, and light. The clean lines of the extension respect the existing house and it sits comfortably within its surroundings. They now have an open plan space that unites their friends and family, whilst seamlessly connecting their home with the garden. They couldn’t be happier.
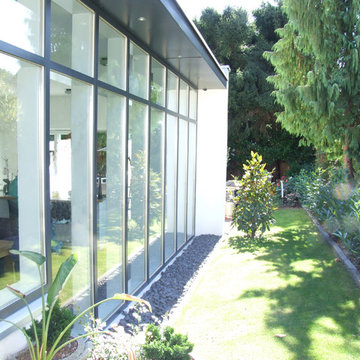
Die Herausforderung bei diesem Projekt Bestand darin, eine Doppelhaushälfte aus den 50er Jahren, bei der im laufe der Jahre verschiedene Anbauten mit 3 verschiedenen Höhenniveaus vorgenommen wurden, dahingehend zu erweitern, daß aus einer linearen Abfolge von Räumen eine neue Einheit zu schaffen. Dies wurde mit Hilfe eines Atriumanbaus geschafft.
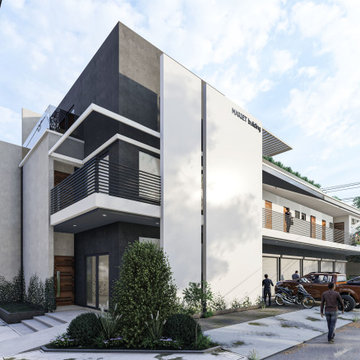
A 3 storey mixed-used building for apartment and commercial units. We decided to have a minimalist and environment-friendly approach of the overall design. We also incorporated a lot of plants and trees to the overall aesthetic to provide natural shade. It has a total building area of 882sqm on a 420sqm lot. Located in St. Vincent Subdivision, San Carlos City Negros Occidental.
We are Architects firm in San Carlos City
Call NOW! and Get consultation Today
Send us a message ?
? 09399579545
☎️ 034-729-9730
✉️ Bantolinaojoemarie@gmail.com
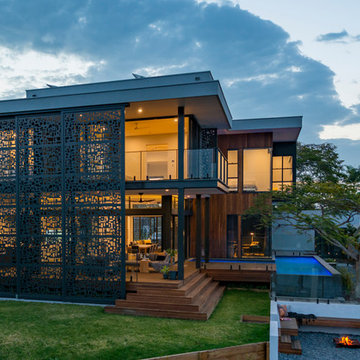
Recently completed luxury home on the Gold Coast waterways. Stunning views of Surfers Paradise and the iconic Q1. Contemporary mix of glass, blackbutt timber cladding and steel finished with custom automated privacy screens makes this Broadbeach Waters home standout among its neighbours.
Building + Interior Designers - Raywells Design Studio
Building Contractor - Bravia Constructions
Electrical - Bridger Automation
Landscape Designer - Muller Landscaping
Pool - Gold Coast Family Pools
Les Pink Photographer
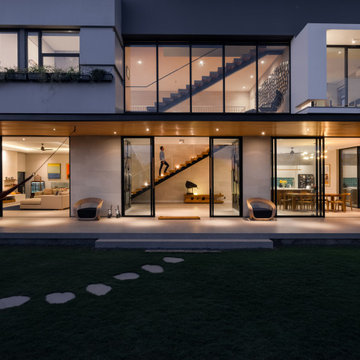
This is an example of a large and gey modern glass detached house in Other with three floors, a flat roof and a shingle roof.
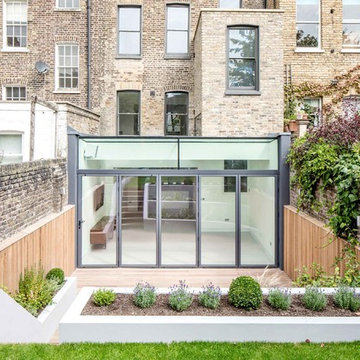
A comprehensive renovation and extension of a Grade 2 Listed Building within the Cross Street Conservation Area in Islington, London.
The extension of this listed property involved sensitive negotiations with the planning authorities to secure a successful outcome. Once secured, this project involved extensive remodelling throughout and the construction of a part two storey extension to the rear to create dramatic living accommodation that spills out into the garden behind. The renovation and terracing of the garden adds to the spatial qualities of the internal and external living space. A master suite in the converted loft completed the works, releasing views across the surrounding London rooftops.
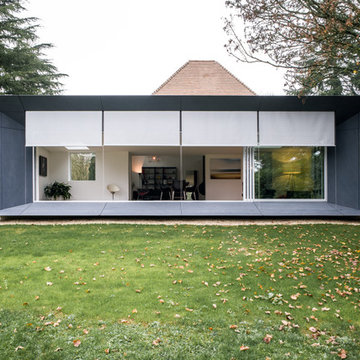
Tristan Brisard
This is an example of a gey and medium sized contemporary bungalow glass house exterior in Nantes with a flat roof.
This is an example of a gey and medium sized contemporary bungalow glass house exterior in Nantes with a flat roof.
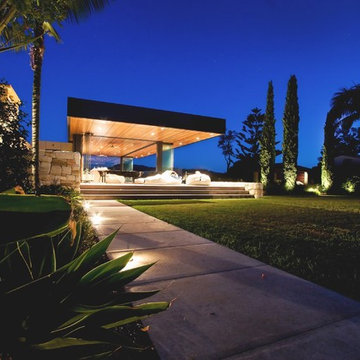
Edge Commercial Photography
Design ideas for a large contemporary bungalow glass detached house in Central Coast with a flat roof and a metal roof.
Design ideas for a large contemporary bungalow glass detached house in Central Coast with a flat roof and a metal roof.
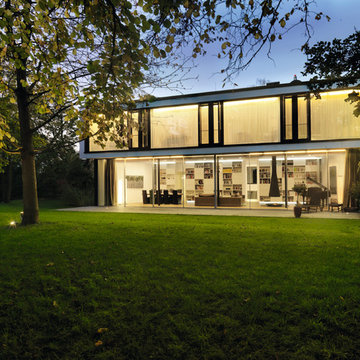
Fotos: Christian Richters, Berlin
This is an example of a large contemporary two floor glass detached house in Cologne with a flat roof.
This is an example of a large contemporary two floor glass detached house in Cologne with a flat roof.
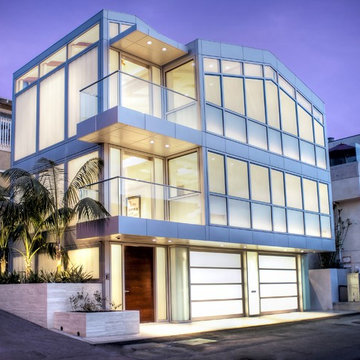
Inspiration for a white modern glass detached house in Santa Barbara with three floors and a flat roof.
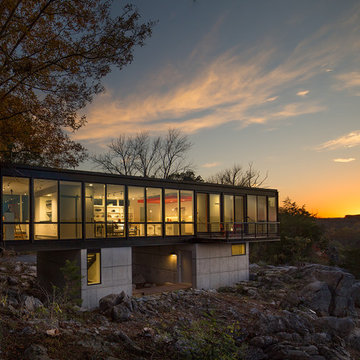
Dusk view of home from side of cliff. This home has wonderful views of the Potomac River and the Chesapeake and Ohio Canal park.
Anice Hoachlander, Hoachlander Davis Photography LLC
Glass House Exterior with a Flat Roof Ideas and Designs
11