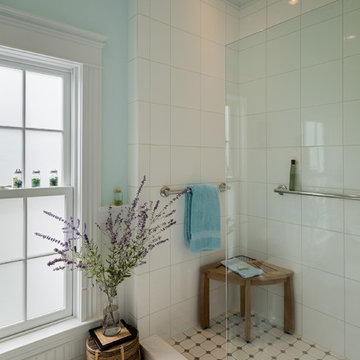Refine by:
Budget
Sort by:Popular Today
141 - 160 of 1,431 photos
Item 1 of 3

Guest bath remodel
Photo of a small modern shower room bathroom in Los Angeles with dark wood cabinets, a walk-in shower, a one-piece toilet, multi-coloured tiles, white walls, light hardwood flooring, a built-in sink and flat-panel cabinets.
Photo of a small modern shower room bathroom in Los Angeles with dark wood cabinets, a walk-in shower, a one-piece toilet, multi-coloured tiles, white walls, light hardwood flooring, a built-in sink and flat-panel cabinets.

Design ideas for a large traditional ensuite bathroom in Houston with white cabinets, a freestanding bath, a walk-in shower, white tiles, white walls, a submerged sink, engineered stone worktops, dark hardwood flooring, an open shower, a two-piece toilet, marble tiles, brown floors, white worktops and flat-panel cabinets.

Master bathroom addition. Terrazzo tile floors, and free standing tub.
Design ideas for an expansive midcentury ensuite bathroom in Portland with flat-panel cabinets, a walk-in shower, engineered stone worktops, double sinks and a floating vanity unit.
Design ideas for an expansive midcentury ensuite bathroom in Portland with flat-panel cabinets, a walk-in shower, engineered stone worktops, double sinks and a floating vanity unit.
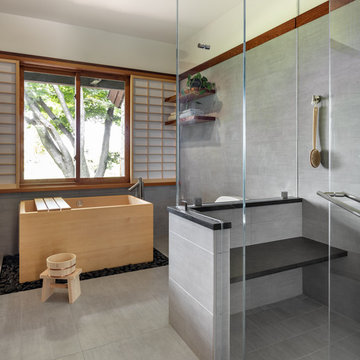
Design ideas for a world-inspired ensuite bathroom in New York with a japanese bath, a walk-in shower, white walls, grey floors and an open shower.
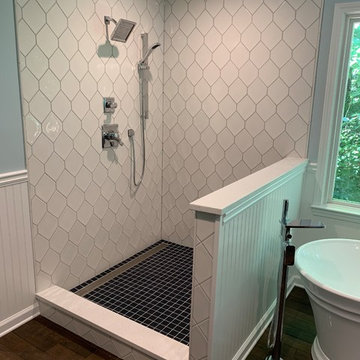
Lovely blue bathroom with corner shower and pedestal tub.
Design ideas for a large traditional ensuite bathroom in Atlanta with recessed-panel cabinets, a freestanding bath, a walk-in shower, blue walls, dark hardwood flooring, a submerged sink, engineered stone worktops, brown floors, an open shower and white worktops.
Design ideas for a large traditional ensuite bathroom in Atlanta with recessed-panel cabinets, a freestanding bath, a walk-in shower, blue walls, dark hardwood flooring, a submerged sink, engineered stone worktops, brown floors, an open shower and white worktops.

Christine Hill Photography
Clever custom storage and vanity means everything is close at hand in this modern bathroom.
Medium sized contemporary bathroom in Sunshine Coast with black tiles, a vessel sink, black floors, beige worktops, flat-panel cabinets, a walk-in shower, a one-piece toilet, ceramic tiles, black walls, ceramic flooring, laminate worktops, an open shower, a single sink and wainscoting.
Medium sized contemporary bathroom in Sunshine Coast with black tiles, a vessel sink, black floors, beige worktops, flat-panel cabinets, a walk-in shower, a one-piece toilet, ceramic tiles, black walls, ceramic flooring, laminate worktops, an open shower, a single sink and wainscoting.
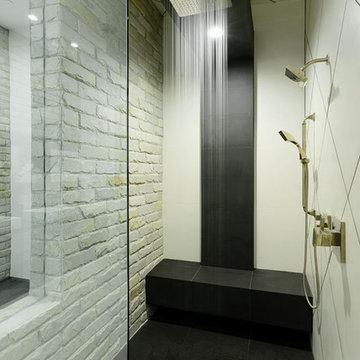
Design ideas for a large modern ensuite bathroom in Los Angeles with flat-panel cabinets, white cabinets, a corner bath, a walk-in shower, a one-piece toilet, white tiles, stone tiles, black walls, concrete flooring, a pedestal sink and soapstone worktops.
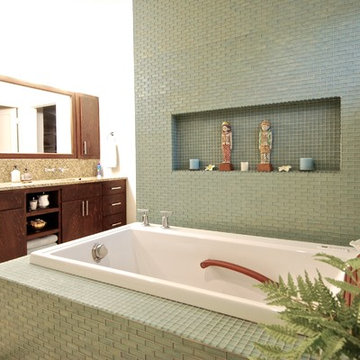
Masami Suga
Medium sized retro ensuite bathroom in Minneapolis with flat-panel cabinets, medium wood cabinets, a built-in bath, a walk-in shower, a one-piece toilet, blue tiles, glass tiles, white walls, ceramic flooring, a submerged sink and granite worktops.
Medium sized retro ensuite bathroom in Minneapolis with flat-panel cabinets, medium wood cabinets, a built-in bath, a walk-in shower, a one-piece toilet, blue tiles, glass tiles, white walls, ceramic flooring, a submerged sink and granite worktops.
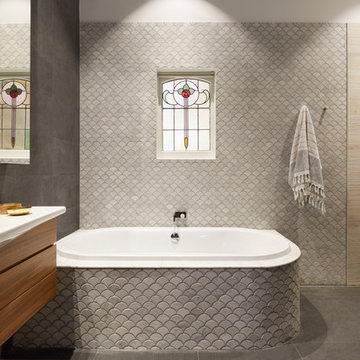
Tom Roe
Design ideas for a medium sized contemporary ensuite bathroom in Melbourne with a walk-in shower, grey tiles, an open shower, medium wood cabinets, a corner bath, pebble tiles, a vessel sink, laminate worktops and flat-panel cabinets.
Design ideas for a medium sized contemporary ensuite bathroom in Melbourne with a walk-in shower, grey tiles, an open shower, medium wood cabinets, a corner bath, pebble tiles, a vessel sink, laminate worktops and flat-panel cabinets.

Will Horne
Inspiration for a medium sized traditional ensuite bathroom in Boston with a submerged sink, medium wood cabinets, marble worktops, a freestanding bath, a walk-in shower, green tiles, brown walls, an open shower and shaker cabinets.
Inspiration for a medium sized traditional ensuite bathroom in Boston with a submerged sink, medium wood cabinets, marble worktops, a freestanding bath, a walk-in shower, green tiles, brown walls, an open shower and shaker cabinets.

Pedestal sink with marble floors and shower. #kitchen #design #cabinets #kitchencabinets #kitchendesign #trends #kitchentrends #designtrends #modernkitchen #moderndesign #transitionaldesign #transitionalkitchens #farmhousekitchen #farmhousedesign #scottsdalekitchens #scottsdalecabinets #scottsdaledesign #phoenixkitchen #phoenixdesign #phoenixcabinets
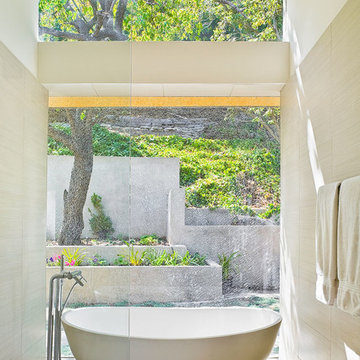
Photography ©Ciro Coelho/ArquitecturalPhoto.com
Inspiration for a contemporary bathroom in Los Angeles with a freestanding bath, a walk-in shower and an open shower.
Inspiration for a contemporary bathroom in Los Angeles with a freestanding bath, a walk-in shower and an open shower.
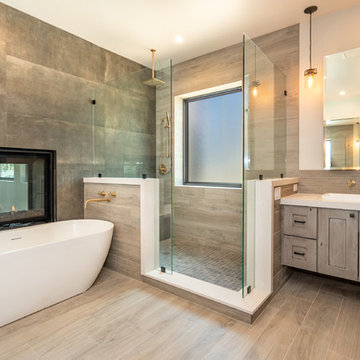
Open feel, modern concept master bathroom. Floating vanities with floating mirrors. Large walk in shower and free-standing soaking tub. Barn door to linen closet. Gold plumbing fixtures.
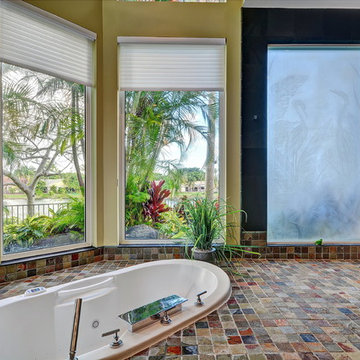
Design ideas for a world-inspired ensuite bathroom in Miami with a built-in bath, a walk-in shower, black tiles, yellow walls, slate flooring, an open shower and slate tiles.
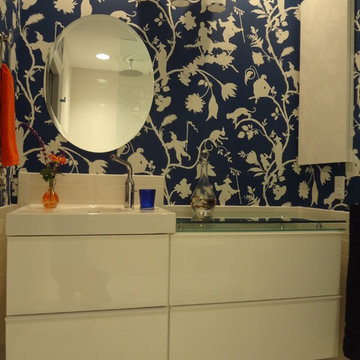
By merging 2 closets I created a wonderful bath. The wallpaper is Scalamandra , the vanity from Ikea and the wall tile is basic subway tile.
Inspiration for a small bohemian ensuite bathroom in Raleigh with a console sink, glass-front cabinets, white cabinets, glass worktops, a walk-in shower, a one-piece toilet, white tiles, porcelain tiles, porcelain flooring and blue walls.
Inspiration for a small bohemian ensuite bathroom in Raleigh with a console sink, glass-front cabinets, white cabinets, glass worktops, a walk-in shower, a one-piece toilet, white tiles, porcelain tiles, porcelain flooring and blue walls.
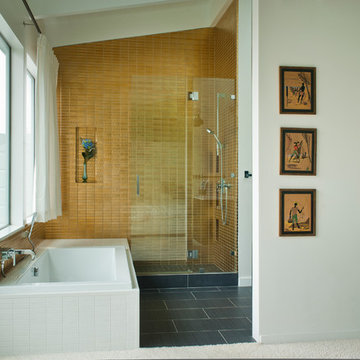
Photo by: Kevin Meynell
Contemporary ensuite bathroom in San Francisco with a built-in bath, a walk-in shower and an open shower.
Contemporary ensuite bathroom in San Francisco with a built-in bath, a walk-in shower and an open shower.

Renovation and expansion of a 1930s-era classic. Buying an old house can be daunting. But with careful planning and some creative thinking, phasing the improvements helped this family realize their dreams over time. The original International Style house was built in 1934 and had been largely untouched except for a small sunroom addition. Phase 1 construction involved opening up the interior and refurbishing all of the finishes. Phase 2 included a sunroom/master bedroom extension, renovation of an upstairs bath, a complete overhaul of the landscape and the addition of a swimming pool and terrace. And thirteen years after the owners purchased the home, Phase 3 saw the addition of a completely private master bedroom & closet, an entry vestibule and powder room, and a new covered porch.

Tom Roe Photography
This is an example of a medium sized contemporary ensuite bathroom in Melbourne with a freestanding bath, a walk-in shower, white walls, light wood cabinets, multi-coloured tiles, mosaic tiles, a built-in sink, solid surface worktops and black worktops.
This is an example of a medium sized contemporary ensuite bathroom in Melbourne with a freestanding bath, a walk-in shower, white walls, light wood cabinets, multi-coloured tiles, mosaic tiles, a built-in sink, solid surface worktops and black worktops.

Photo of an urban shower room bathroom in Other with a walk-in shower, grey walls, concrete flooring and an open shower.
Green Bathroom and Cloakroom with a Walk-in Shower Ideas and Designs
8


