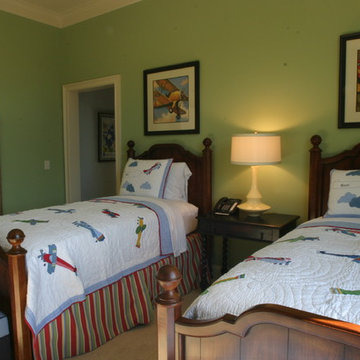Green Children’s Room Ideas and Designs
Refine by:
Budget
Sort by:Popular Today
181 - 200 of 793 photos
Item 1 of 3
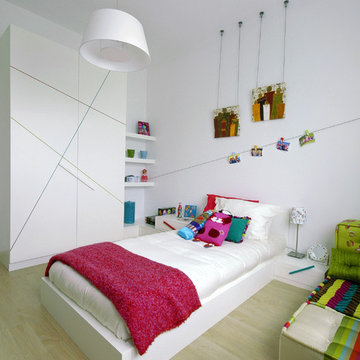
This is an example of a contemporary gender neutral children’s room in Other with white walls and light hardwood flooring.
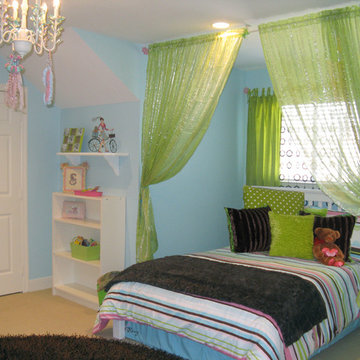
This was a funky bedroom we designed for a sassy young tween girl, who was quickly out growing her little girl days. Lime green, teal, and chocolate brown tones give a playful modern edge to the room.
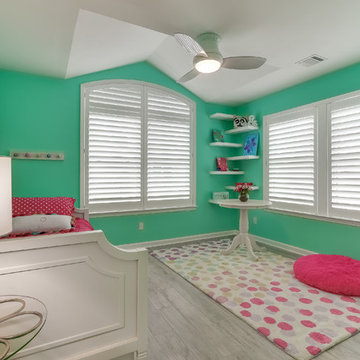
Inspiration for a medium sized coastal children’s room for girls in New York with green walls, porcelain flooring and beige floors.
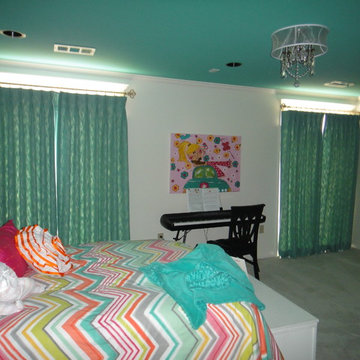
Claudia Shannon
This is an example of a medium sized bohemian children’s room for girls in Other with white walls and carpet.
This is an example of a medium sized bohemian children’s room for girls in Other with white walls and carpet.
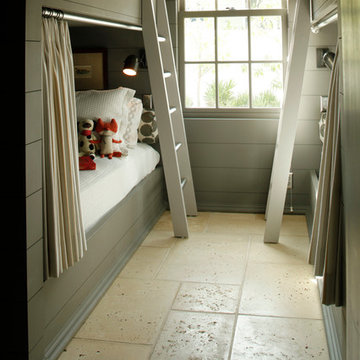
Peacock Pavers
Medium sized classic gender neutral children’s room in Miami with concrete flooring, grey walls and beige floors.
Medium sized classic gender neutral children’s room in Miami with concrete flooring, grey walls and beige floors.
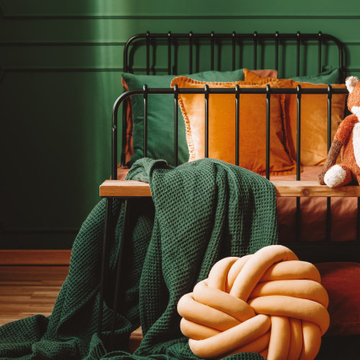
Kids room and study room design.
Large contemporary gender neutral children’s room in Portland with green walls, medium hardwood flooring, multi-coloured floors and panelled walls.
Large contemporary gender neutral children’s room in Portland with green walls, medium hardwood flooring, multi-coloured floors and panelled walls.
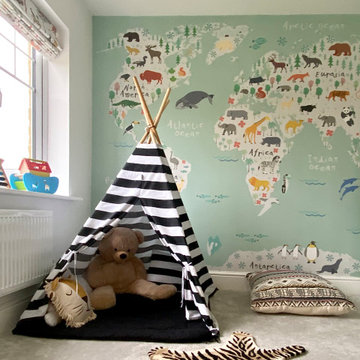
Super fun playroom designed with learning, playing and growing in mind. Great cost effective storage solutions from Ikea. Wall mural from Hovia (previously Murals wallpaper) and pendant light from DAR lighting.
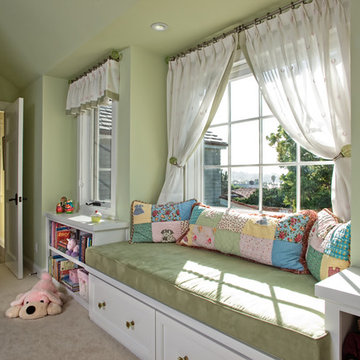
The Master Suite, three additional bedrooms and laundry room are all located on the new second floor. The first two bedrooms rooms are connected by a shared bathroom. They each have a hidden door in their closets that connects to a shared secret playroom; a bonus space created by the extra height of the garage ceiling. The third bedroom is complete with its own bathroom and walk-in closet.
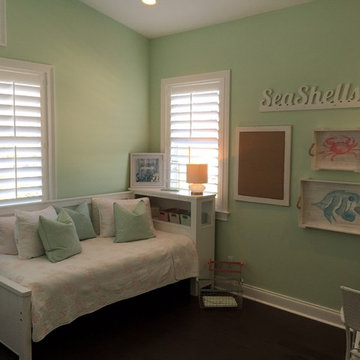
Photo of a medium sized world-inspired children’s room for girls in Tampa with green walls, dark hardwood flooring and brown floors.
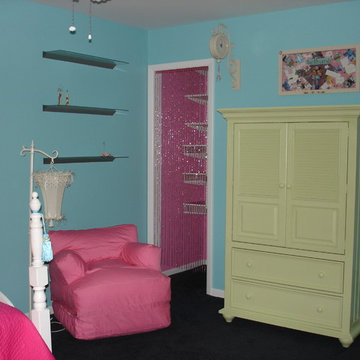
My concept was a Paris-themed bedroom done as a “While she was out at summer camp” project. My design was to transition an 11 year old girl’s bedroom into a space that she could grow with into her teenage years.
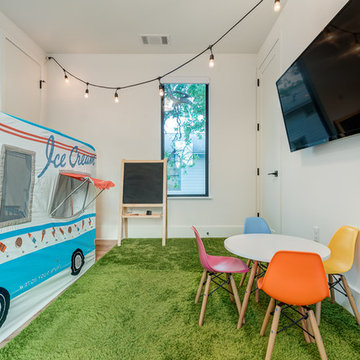
Spaces & Faces Photography
Contemporary gender neutral kids' bedroom in Austin with white walls, carpet and green floors.
Contemporary gender neutral kids' bedroom in Austin with white walls, carpet and green floors.
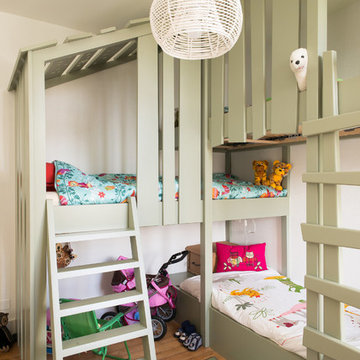
Photos : Alexandre Tortiger
This is an example of a small classic gender neutral children’s room in Nantes with beige walls and light hardwood flooring.
This is an example of a small classic gender neutral children’s room in Nantes with beige walls and light hardwood flooring.
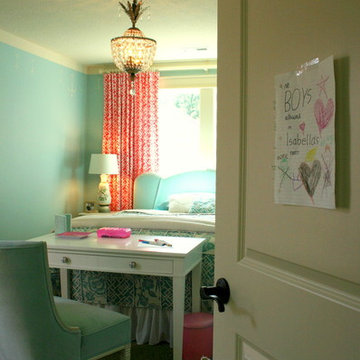
Traditional kids' bedroom for girls in Portland with blue walls and carpet.
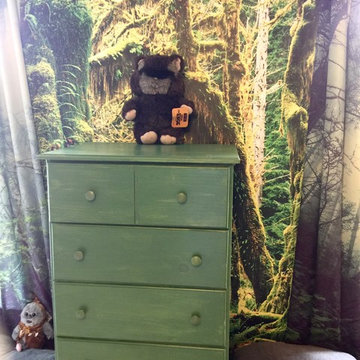
A cool Star Wars bedroom for The Make-A-Wish Foundation. Themed around the planet Endor with forest like decoration, an AT AT Walker lofted bed and two tree houses for an adorable little boy and his two brothers.
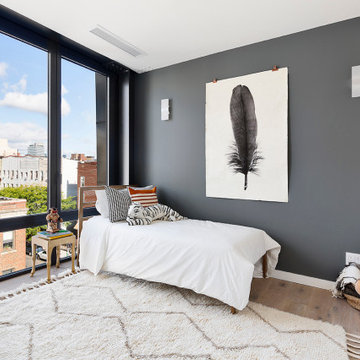
Photo of a contemporary children’s room for boys in New York with grey walls, medium hardwood flooring, brown floors and a feature wall.
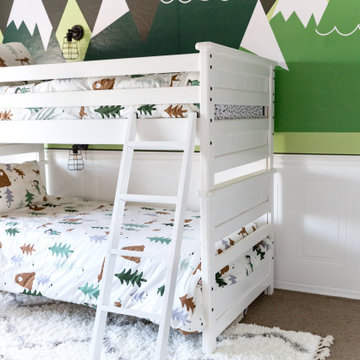
This kids bunk bed room has a camping and outdoor vibe. The kids love hiking and being outdoors and this room was perfect for some mountain decals and a little pretend fireplace. We also added custom cabinets around the reading nook bench under the window.
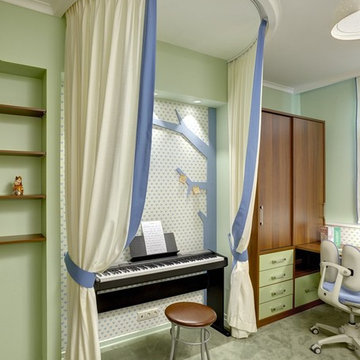
фрагмент детской. Сочетание гладко-выкрашенной стены с обоями. Организовано место для домашних выступлений.
This is an example of a medium sized contemporary kids' bedroom for girls in Moscow with green walls and carpet.
This is an example of a medium sized contemporary kids' bedroom for girls in Moscow with green walls and carpet.
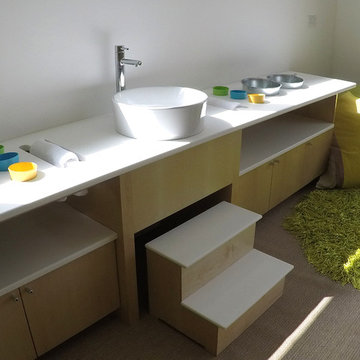
Contemporary Clubhouse
Bringing the outdoors inside for a bright and colorful indoor playroom perfect for playtime, arts and crafts or schoolwork.
Theme:
The theme for this inviting and playful space is a creative take on a functional playroom blending the contemporary and functional base of the room with the playful and creative spirit that will engage these lucky children.
Focus:
The playroom centers on an amazing lofted clubhouse perched against a custom painted pasture and perched on makeshift trees boasting the perfect place for creative adventures or quiet reading and setting the inviting feel for the entire room. The creative and playful feeling is expanded throughout the space with bright green patches of shag carpet invoking the feel of the pasture continuing off the wall and through the room. The space is then flanked with more contemporary and functional elements perfect for children ages 2-12 offering endless hours of play.
Storage:
This playroom offers storage options on every wall, in every corner and even on the floor. The myWall storage and entertainment unit offers countless storage options and configurations along the main wall with open shelving, hanging buckets, closed shelves and pegs, anything you want to store or hang can find a home. Even the floor under the myWall panel is a custom floordrobe perfect for all those small floor toys or blankets. The pasture wall has a shelving unit cloaked as another tree in the field offering opened and closed cubbies for books or toys. The sink and craft area offers a home to all the kids craft supplies nestled right into the countertop with colorful containers and buckets.
Growth:
While this playroom provides fun and creative options for children from 2-12 it can adapt and grow with this family as their children grow and their interests or needs change. The myWall system is developed to offer easy and immediate customization with simple adjustments every element of the wall can be moved offering endless possibilities. The full myWall structure can be moved along with the family if necessary. The sink offers steps for the small children but as they grow they can be removed.
Safety:
The playroom is designed to keep the main space open to allow for creative and safe playtime without obstacles. The myWall system uses a custom locking mechanism to ensure that all elements are securely locked into place not to fall or become loose from wear. Custom cushioned floor rugs offer another level of safety and comfort to the little ones playing on the floor.
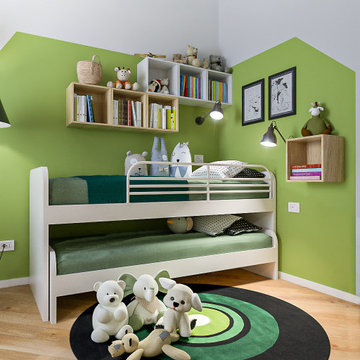
Liadesign
This is an example of a medium sized contemporary gender neutral children’s room in Milan with green walls and light hardwood flooring.
This is an example of a medium sized contemporary gender neutral children’s room in Milan with green walls and light hardwood flooring.
Green Children’s Room Ideas and Designs
10
