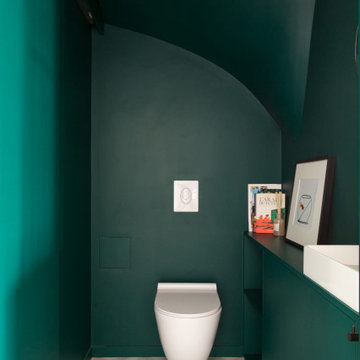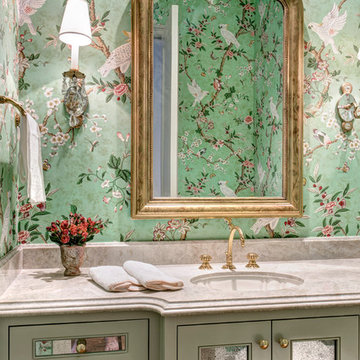Green Cloakroom Ideas and Designs
Refine by:
Budget
Sort by:Popular Today
161 - 180 of 5,660 photos
Item 1 of 3
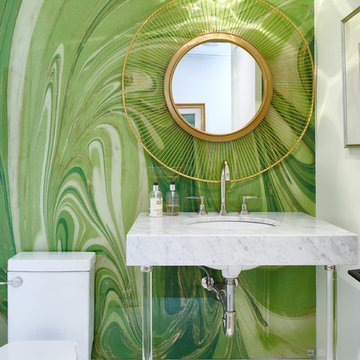
Photo of a contemporary cloakroom in Toronto with green walls, a submerged sink and marble worktops.
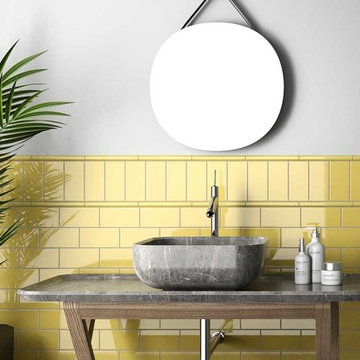
Azulejo para el baño | El azulejo formato 10 x 15 es el nuevo 10 x 10. Un azulejo cerámico clásico que pretende convertirse en el nuevo formato de moda.
Este formato novedosos es una de las 5 novedades del catálogo 2018 de COMPLEMENTTO. Descubre nuestro catálogo de novedades y elige entre los mas de 50 colores de azulejos disponibles.
··· Azulejo formato 10 x 15 MUSTARD glossy.
··· Pieza especial PURITO 2X20
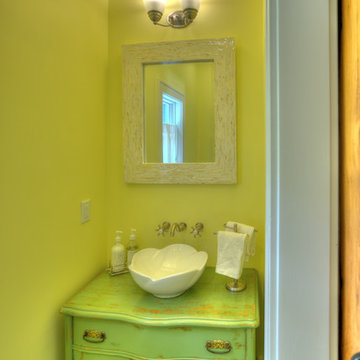
Harold Gaston
Photo of a medium sized rural cloakroom in Other with freestanding cabinets, green cabinets, green walls, a vessel sink and green worktops.
Photo of a medium sized rural cloakroom in Other with freestanding cabinets, green cabinets, green walls, a vessel sink and green worktops.
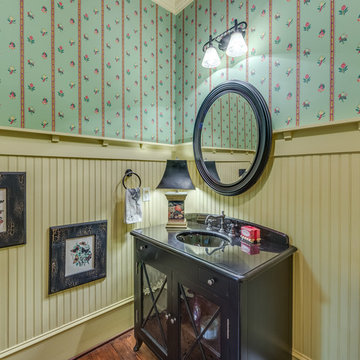
Inspiration for a country cloakroom in Atlanta with a submerged sink, multi-coloured walls, dark hardwood flooring, glass-front cabinets and dark wood cabinets.
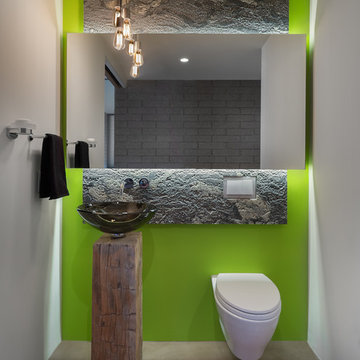
Inspiration for a contemporary cloakroom in Phoenix with a vessel sink, a wall mounted toilet and green walls.
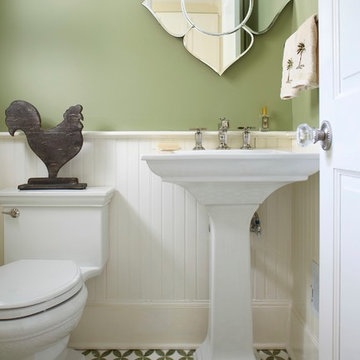
Location: Spring Lake, NJ, US
Our design goal for this renovation and addition was to present a modern interpretation of Colonial Plantation Style. This home features dark wood floors, wood paneling and a light soothing color scheme. The Dining Room features classic silk De Gournay Wallpaper which further fuses the indoor and outdoor seamlessness of the home. The amazing tile installations permeate the decor with color, texture and pattern. The shaker-style kitchen is refreshed by using black cabinetry, a custom stainless hood and La Cornue Range. We enjoyed adding vintage finds throughout - a farm table for the Kitchen, Bergere chairs in the Entry, and a Victorian Flower mirror in the Powder Room. threshold interiors ensures that your beach retreat is elegant, transitional and most importantly comfortable and relaxing!
Photographed by: Michael Partenio
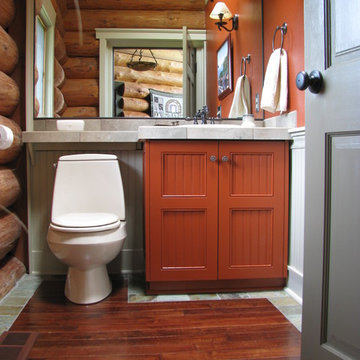
This new guest bath was created from square footage that had been a former three fixture bath; the remaining space was added to the master bath to enlarge it which was updated it with new fixtures and amenities
Rob Austin-Murphy photo
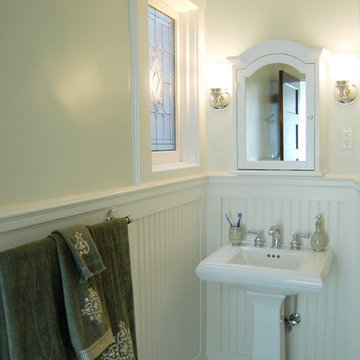
This is an example of a small traditional cloakroom in New York with a pedestal sink, green walls and mosaic tile flooring.
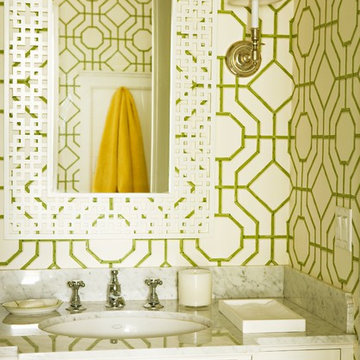
(Photo Credit: Karyn Millet)
Inspiration for a traditional cloakroom in Los Angeles with marble worktops.
Inspiration for a traditional cloakroom in Los Angeles with marble worktops.

This wood-paneled powder room, nestled in a modern Hollywood Hills home, is a testament to understated luxury. Designed by renowned interior design duo Cutlerschulze, the space seamlessly blends natural elements with contemporary design. Vertical grain wood paneling wraps the walls, creating a cocooning effect and evoking a sense of warmth and tranquility. A hand-carved, cylindrical stone sink takes center stage, adding a touch of organic elegance and becoming a functional work of art. Minimalist sconces with opaque glass shades provide soft, diffused lighting, enhancing the intimate ambiance of the space. The simple color palette and clean lines allow the natural beauty of the materials to shine through, creating a serene and sophisticated sanctuary. This powder room is perfect for design enthusiasts seeking a unique and sophisticated space, modern homeowners who appreciate natural materials and minimalist aesthetics, and those who desire a tranquil retreat within their bustling urban lifestyle.

Deep and vibrant, this tropical leaf wallpaper turned a small powder room into a showstopper. The wood vanity is topped with a marble countertop + backsplash and adorned with a gold faucet. A recessed medicine cabinet is flanked by two sconces with painted shades to keep things moody.
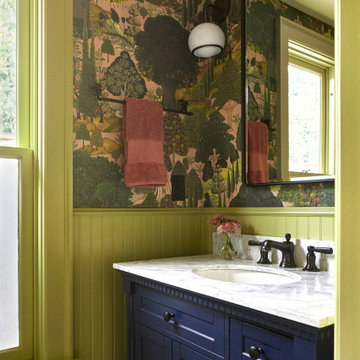
Photo by Cindy Apple
Design ideas for a small victorian cloakroom in Seattle with shaker cabinets, blue cabinets, green walls, a submerged sink, engineered stone worktops, white worktops, a freestanding vanity unit and wallpapered walls.
Design ideas for a small victorian cloakroom in Seattle with shaker cabinets, blue cabinets, green walls, a submerged sink, engineered stone worktops, white worktops, a freestanding vanity unit and wallpapered walls.

Photo of a small eclectic cloakroom in Melbourne with a wall mounted toilet, orange tiles, ceramic tiles, multi-coloured walls, ceramic flooring, a wall-mounted sink, black floors, a floating vanity unit and wallpapered walls.

Design ideas for a retro cloakroom with brown walls, a vessel sink, onyx worktops, multi-coloured worktops, a one-piece toilet, brown floors and wood walls.
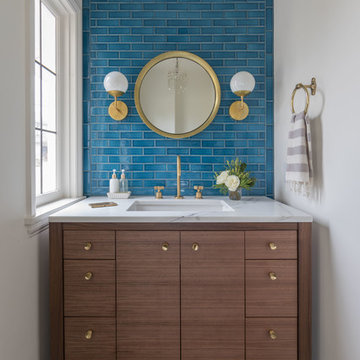
Design ideas for a classic cloakroom in Other with flat-panel cabinets, blue tiles, white walls, a submerged sink, black floors, white worktops and a feature wall.
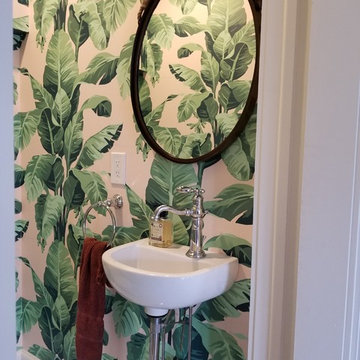
Created a powder room from former closet and hallway. Tiny sink and big wall paper!
Design ideas for a small traditional cloakroom in New York with mosaic tile flooring, a wall-mounted sink and grey floors.
Design ideas for a small traditional cloakroom in New York with mosaic tile flooring, a wall-mounted sink and grey floors.

This is an example of a small midcentury cloakroom in Austin with grey cabinets, grey tiles, stone tiles, grey walls, a wall-mounted sink, grey worktops, a floating vanity unit and soapstone worktops.
Green Cloakroom Ideas and Designs
9
