Green Cloakroom with All Types of Wall Treatment Ideas and Designs
Refine by:
Budget
Sort by:Popular Today
61 - 80 of 118 photos
Item 1 of 3
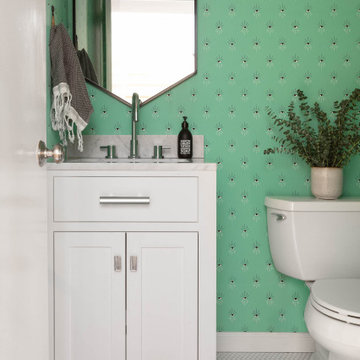
Classic cloakroom in Los Angeles with shaker cabinets, white cabinets, a two-piece toilet, multi-coloured walls, mosaic tile flooring, a submerged sink, marble worktops, white floors, multi-coloured worktops, a built in vanity unit and wallpapered walls.
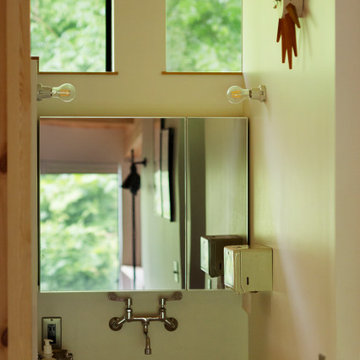
3Fのサブ手洗い。実験用シンクを設置
This is an example of a small modern cloakroom in Tokyo with open cabinets, white walls, medium hardwood flooring, a wall-mounted sink, a floating vanity unit, exposed beams and tongue and groove walls.
This is an example of a small modern cloakroom in Tokyo with open cabinets, white walls, medium hardwood flooring, a wall-mounted sink, a floating vanity unit, exposed beams and tongue and groove walls.
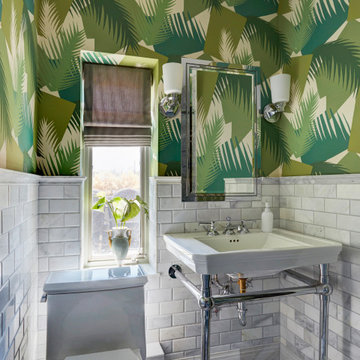
Photo of a traditional cloakroom in Chicago with white tiles, green walls, mosaic tile flooring, a console sink, multi-coloured floors and wallpapered walls.
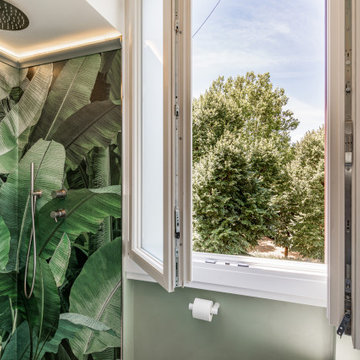
Bagno con carta da parati con foglie di banano e rivestimenti e pavimenti in resina
Design ideas for a small modern cloakroom in Florence with flat-panel cabinets, beige cabinets, a two-piece toilet, green tiles, green walls, a vessel sink, quartz worktops, green floors, brown worktops, a floating vanity unit and wallpapered walls.
Design ideas for a small modern cloakroom in Florence with flat-panel cabinets, beige cabinets, a two-piece toilet, green tiles, green walls, a vessel sink, quartz worktops, green floors, brown worktops, a floating vanity unit and wallpapered walls.
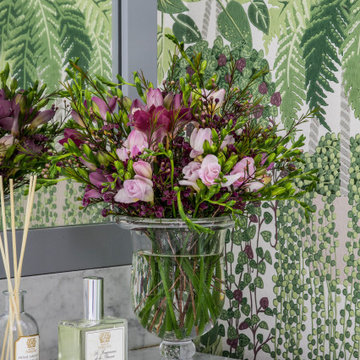
Design ideas for a traditional cloakroom in Portland with grey worktops and wallpapered walls.
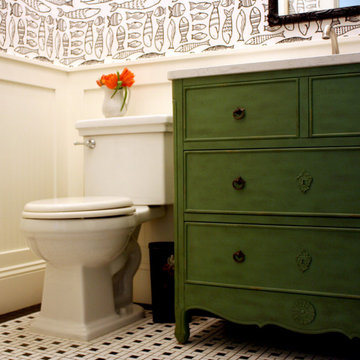
Small coastal cloakroom in Wichita with flat-panel cabinets, green cabinets, multi-coloured walls, mosaic tile flooring, engineered stone worktops, multi-coloured floors, white worktops, feature lighting, a freestanding vanity unit and wallpapered walls.
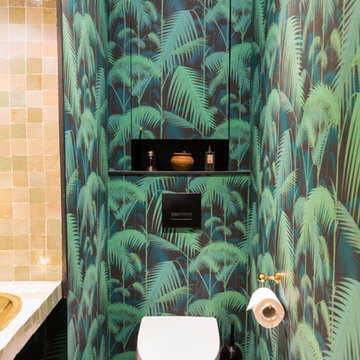
Alfredo Brandt
Design ideas for a medium sized contemporary cloakroom in Paris with open cabinets, a one-piece toilet, beige tiles, mosaic tiles, green walls, cement flooring, a vessel sink, black floors, beige worktops and wallpapered walls.
Design ideas for a medium sized contemporary cloakroom in Paris with open cabinets, a one-piece toilet, beige tiles, mosaic tiles, green walls, cement flooring, a vessel sink, black floors, beige worktops and wallpapered walls.
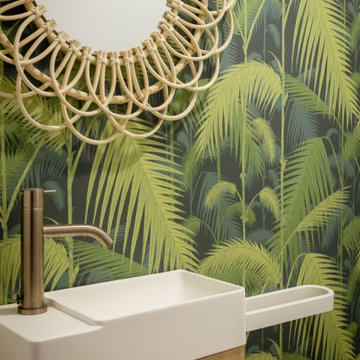
Toque tropical en el aseo.
Photo of a small contemporary cloakroom in Valencia with freestanding cabinets, white cabinets, a one-piece toilet, white walls, medium hardwood flooring, a wall-mounted sink, a floating vanity unit and wallpapered walls.
Photo of a small contemporary cloakroom in Valencia with freestanding cabinets, white cabinets, a one-piece toilet, white walls, medium hardwood flooring, a wall-mounted sink, a floating vanity unit and wallpapered walls.
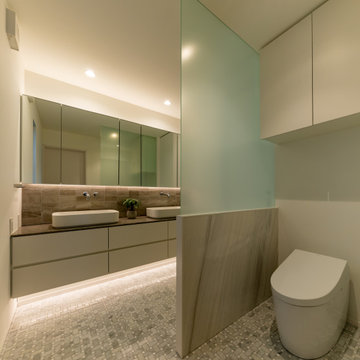
photo by YOSHITERU BABA
This is an example of a modern cloakroom in Tokyo Suburbs with white cabinets, beige tiles, ceramic tiles, white walls, mosaic tile flooring, a vessel sink, engineered stone worktops, grey floors, brown worktops, feature lighting, a floating vanity unit, a wallpapered ceiling and wallpapered walls.
This is an example of a modern cloakroom in Tokyo Suburbs with white cabinets, beige tiles, ceramic tiles, white walls, mosaic tile flooring, a vessel sink, engineered stone worktops, grey floors, brown worktops, feature lighting, a floating vanity unit, a wallpapered ceiling and wallpapered walls.
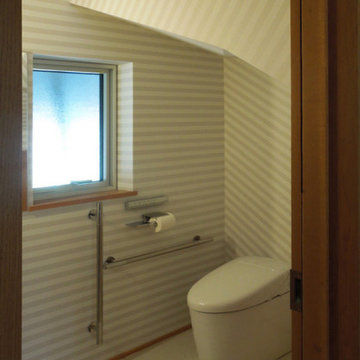
17.WC under the Stair
Small modern cloakroom in Other with vinyl flooring and wallpapered walls.
Small modern cloakroom in Other with vinyl flooring and wallpapered walls.
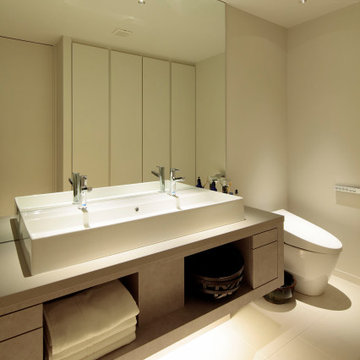
2ボールを設置する広さが取れなかったため幅1.2mで2水栓を設置できる洗面ボールとしています。正面は前面鏡として広さ感を出しています。
Photo of a medium sized modern cloakroom in Tokyo with beaded cabinets, grey cabinets, a one-piece toilet, white walls, ceramic flooring, a built-in sink, engineered stone worktops, beige floors, grey worktops, feature lighting, a floating vanity unit, a wallpapered ceiling and wallpapered walls.
Photo of a medium sized modern cloakroom in Tokyo with beaded cabinets, grey cabinets, a one-piece toilet, white walls, ceramic flooring, a built-in sink, engineered stone worktops, beige floors, grey worktops, feature lighting, a floating vanity unit, a wallpapered ceiling and wallpapered walls.
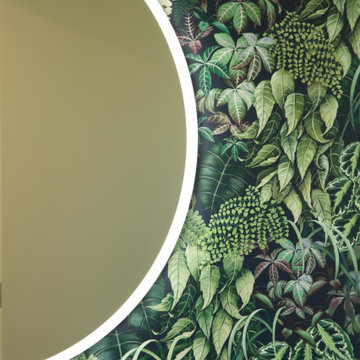
Design ideas for a medium sized modern cloakroom in Other with black cabinets, green walls, ceramic flooring, solid surface worktops, grey floors, white worktops, a floating vanity unit and wallpapered walls.
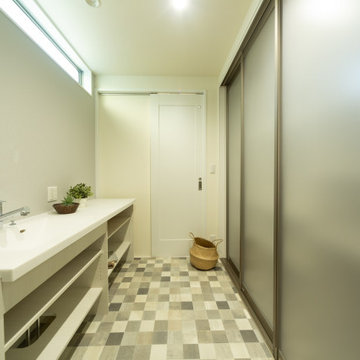
1800㎜もある広い洗面で家族で取り合いせずに使う事が出来ます。アルミとアクリルの収納もたっぷり入るので便利です。
Shabby-chic style cloakroom in Kobe with open cabinets, white cabinets, grey walls, vinyl flooring, an integrated sink, solid surface worktops, grey floors, white worktops, a built in vanity unit, a wallpapered ceiling and wallpapered walls.
Shabby-chic style cloakroom in Kobe with open cabinets, white cabinets, grey walls, vinyl flooring, an integrated sink, solid surface worktops, grey floors, white worktops, a built in vanity unit, a wallpapered ceiling and wallpapered walls.
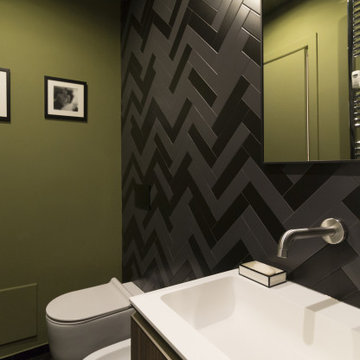
Un dettaglio del bagno di servizio di Mac MaHome. Le piastrelle a lisca di pesche poste a pavimento continuano anche a parete, in netto contrasto con il verde della pittura. Per la rubinetteria si è scelto un acciaio, per riprendere quello del termosifone preesistente che si è scelto di mantenere.
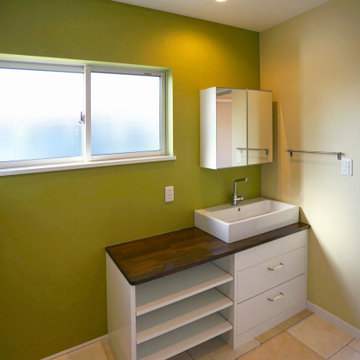
白い洗面台の天板をあえて木目にカスタマイズ
Medium sized scandinavian cloakroom in Other with flat-panel cabinets, dark wood cabinets, solid surface worktops, brown worktops, a built in vanity unit, green walls, beige floors, a wallpapered ceiling and wallpapered walls.
Medium sized scandinavian cloakroom in Other with flat-panel cabinets, dark wood cabinets, solid surface worktops, brown worktops, a built in vanity unit, green walls, beige floors, a wallpapered ceiling and wallpapered walls.
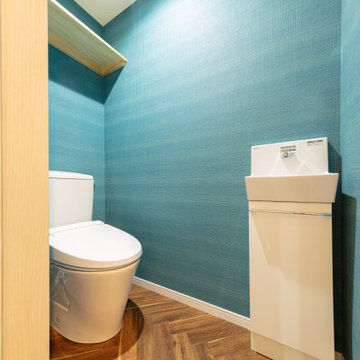
1階トイレ。サンゲツさんの壁紙を使用。
Medium sized contemporary cloakroom in Osaka with flat-panel cabinets, white cabinets, painted wood flooring, solid surface worktops, brown floors, white worktops, a freestanding vanity unit, a wallpapered ceiling, wallpapered walls, a two-piece toilet and blue walls.
Medium sized contemporary cloakroom in Osaka with flat-panel cabinets, white cabinets, painted wood flooring, solid surface worktops, brown floors, white worktops, a freestanding vanity unit, a wallpapered ceiling, wallpapered walls, a two-piece toilet and blue walls.

Aseo de cortesía con mobiliario a medida para aprovechar al máximo el espacio. Suelo de tarima de roble, a juego con el mueble de almacenaje. Encimera de solid surface, con lavabo apoyado y grifería empotrada.
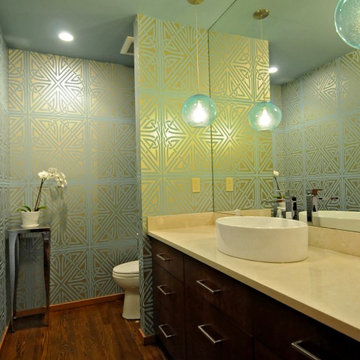
Design ideas for a contemporary cloakroom in Seattle with flat-panel cabinets, a two-piece toilet, medium hardwood flooring, a vessel sink, limestone worktops, a built in vanity unit and wallpapered walls.
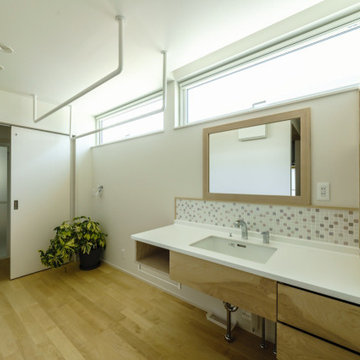
吹き抜けがある明るいリビングがいい。
本棚と机がある趣味の部屋とのつながりもほしい。
無垢のフローリングって落ち着く感じがする。
家族みんなで動線を考え、たったひとつ間取りにたどり着いた。
コンパクトだけど快適に暮らせるようなつくりを。
そんな理想を取り入れた建築計画を一緒に考えました。
そして、家族の想いがまたひとつカタチになりました。
家族構成:30代夫婦+子供2人
施工面積:132.07㎡ ( 39.86 坪)
竣工:2021年 6月
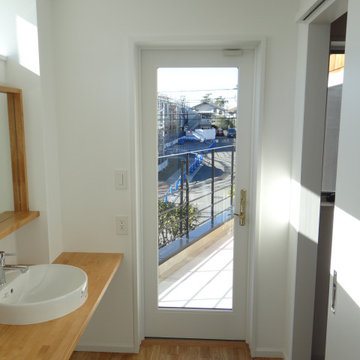
Design ideas for a modern cloakroom in Other with white cabinets, white walls, medium hardwood flooring, beige worktops, a built in vanity unit, a timber clad ceiling and tongue and groove walls.
Green Cloakroom with All Types of Wall Treatment Ideas and Designs
4