Green Cloakroom with White Cabinets Ideas and Designs
Refine by:
Budget
Sort by:Popular Today
121 - 140 of 159 photos
Item 1 of 3
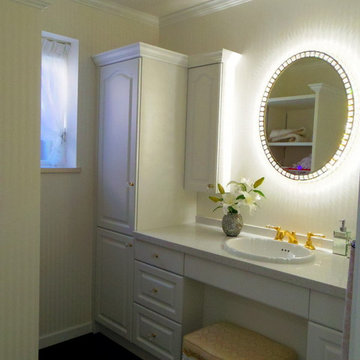
アニーズの洗面化粧台をオーダーしました。
ゴールドクリスタルつまみとゴールド×スワロフスキークリスタル水栓金具がキラキラ素敵です。
Design ideas for a cloakroom in Other with freestanding cabinets, white cabinets, white walls, a built-in sink, solid surface worktops, black floors and beige worktops.
Design ideas for a cloakroom in Other with freestanding cabinets, white cabinets, white walls, a built-in sink, solid surface worktops, black floors and beige worktops.
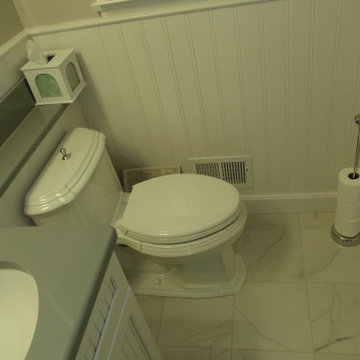
Bath Remodel
Small farmhouse cloakroom in Other with recessed-panel cabinets, white cabinets, white tiles, grey walls, marble flooring, a submerged sink, engineered stone worktops, white floors and grey worktops.
Small farmhouse cloakroom in Other with recessed-panel cabinets, white cabinets, white tiles, grey walls, marble flooring, a submerged sink, engineered stone worktops, white floors and grey worktops.
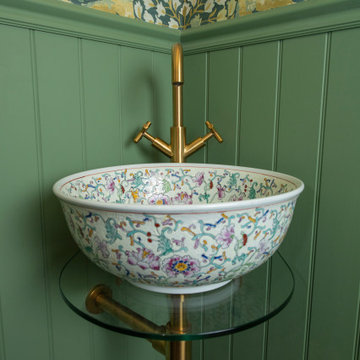
We just love it when a client comes to us and says “I’ve come to you because I want something different, I don’t want a standard bathroom companies design and layout.” For us this is brilliant, because it means we have some creative freedom to design something special.
Having worked with this client before, we knew she liked pattern and colour, specifically William Morris. Keen not to overdo it on William Morris print we considered other designs that might be of a similar look and feel, so we used Lewis and Wood for the powder room and Christopher Farr for the family bathroom, both wonderful wallpapers that offer more of a mural feel.
With the powder room we considered the adjoining rooms, the rural location and also the size of the space. When it comes to small spaces I think more really is more, so we went for it, we know our client loved green and also the London Basin Company, so those were our starting points.
The family bathroom, located in a completely different part of the house, has a more serene feel, although still embraces pattern and colour. The Christopher Farr wallpaper was finished in decorators varnish to ensure a good moisture barrier and the baked tile company tiles continue the muted colour palette.
Our client tells us that they have received lots of complements already :)
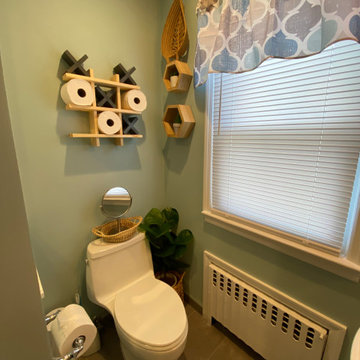
Inspiration for a small contemporary cloakroom in New York with shaker cabinets, white cabinets, a one-piece toilet, beige tiles, porcelain tiles, blue walls, porcelain flooring, an integrated sink, grey floors, white worktops and a built in vanity unit.
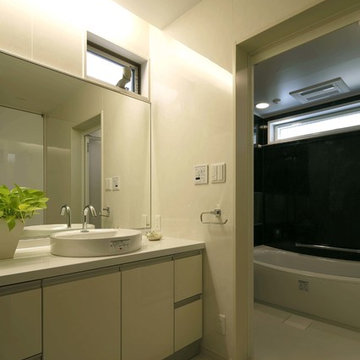
◇シンプル、清潔、キレイなサニタリー
◇表情を美しく見せる間接照明
◇壁面ワイドミラ-で全身をチェック
◇手入れの楽なキッチンパネルの壁面仕上げ
Contemporary cloakroom in Other with flat-panel cabinets, white cabinets, white walls, marble flooring, a vessel sink, solid surface worktops and white floors.
Contemporary cloakroom in Other with flat-panel cabinets, white cabinets, white walls, marble flooring, a vessel sink, solid surface worktops and white floors.
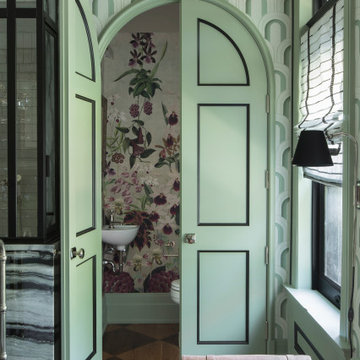
Design ideas for a small bohemian cloakroom in St Louis with freestanding cabinets, white cabinets, a one-piece toilet, green walls, medium hardwood flooring, a console sink, brown floors, multi-coloured worktops, a built in vanity unit and wallpapered walls.
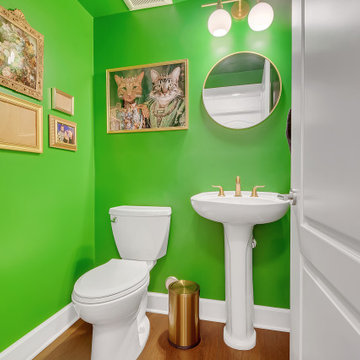
Rich toasted cherry with a light rustic grain that has iconic character and texture. Samples are 12" cut pieces from planks. With the Modin Collection, we have raised the bar on luxury vinyl plank. The result is a new standard in resilient flooring. Modin offers true embossed in register texture, a low sheen level, a rigid SPC core, an industry-leading wear layer, and so much more.
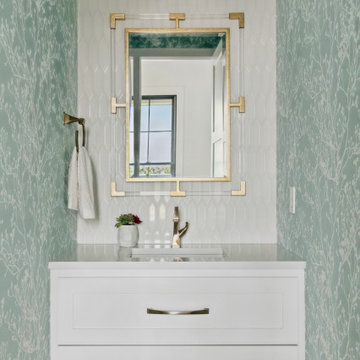
Photo of a small cloakroom in Minneapolis with flat-panel cabinets, white cabinets, white tiles, ceramic tiles, light hardwood flooring, a submerged sink, engineered stone worktops, white worktops, a floating vanity unit and wallpapered walls.
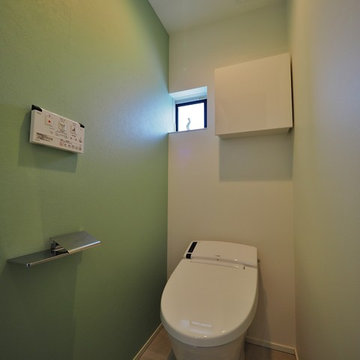
Medium sized scandinavian cloakroom in Other with flat-panel cabinets, white cabinets, a one-piece toilet, white walls, vinyl flooring, an integrated sink, solid surface worktops, grey floors and white worktops.

廊下・洗面コーナー/
Photo by:ジェ二イクス 佐藤二郎
Medium sized scandi cloakroom in Other with white tiles, mosaic tiles, white walls, light hardwood flooring, a built-in sink, wooden worktops, beige floors, beige worktops, open cabinets, white cabinets, a one-piece toilet, a feature wall, a built in vanity unit, a wallpapered ceiling and wallpapered walls.
Medium sized scandi cloakroom in Other with white tiles, mosaic tiles, white walls, light hardwood flooring, a built-in sink, wooden worktops, beige floors, beige worktops, open cabinets, white cabinets, a one-piece toilet, a feature wall, a built in vanity unit, a wallpapered ceiling and wallpapered walls.
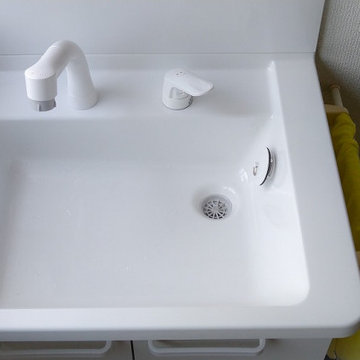
排水口は、金物などのつなぎ目が書く、お掃除がしやすいタイプとなっています
This is an example of a medium sized modern cloakroom in Other with open cabinets, white cabinets, white walls, plywood flooring, brown floors, white worktops, a freestanding vanity unit, a wallpapered ceiling and wallpapered walls.
This is an example of a medium sized modern cloakroom in Other with open cabinets, white cabinets, white walls, plywood flooring, brown floors, white worktops, a freestanding vanity unit, a wallpapered ceiling and wallpapered walls.
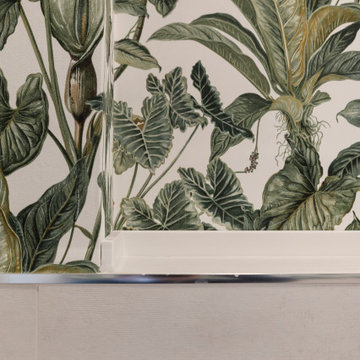
Aseo de cortesía con mobiliario a medida para aprovechar al máximo el espacio. Suelo de tarima de roble, a juego con el mueble de almacenaje. Encimera de solid surface, con lavabo apoyado y grifería empotrada.
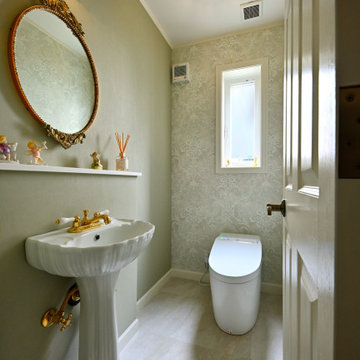
グリーン系の輸入壁紙に白い衛生陶器は映える。アンティーク照明やミラーでトイレであってもエレガントな装いに。
Inspiration for a small classic cloakroom in Other with white cabinets, a one-piece toilet, green walls, vinyl flooring, a pedestal sink, beige floors, feature lighting, a freestanding vanity unit, a wallpapered ceiling and wallpapered walls.
Inspiration for a small classic cloakroom in Other with white cabinets, a one-piece toilet, green walls, vinyl flooring, a pedestal sink, beige floors, feature lighting, a freestanding vanity unit, a wallpapered ceiling and wallpapered walls.
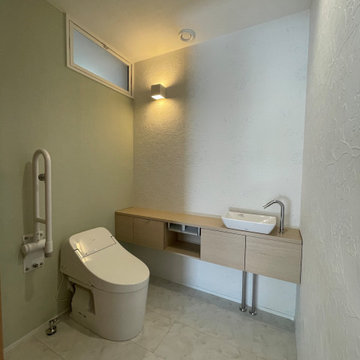
Design ideas for a small cloakroom in Other with white cabinets, a one-piece toilet, green walls, plywood flooring, a built-in sink, beige floors, a feature wall, a built in vanity unit, a wallpapered ceiling and wallpapered walls.
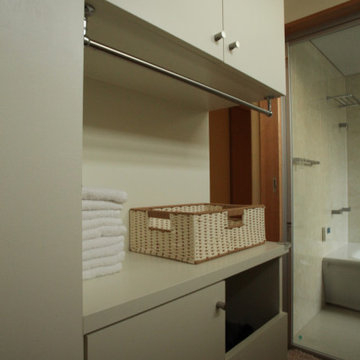
This is an example of a medium sized modern cloakroom in Other with white cabinets, white tiles, white walls, an integrated sink, solid surface worktops, beige floors, white worktops, a built in vanity unit, a wallpapered ceiling, beaded cabinets and plywood flooring.
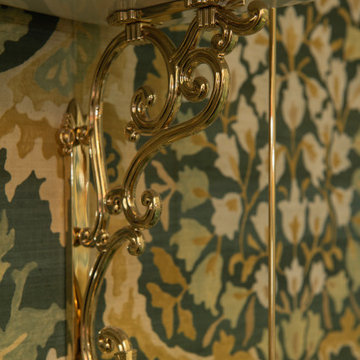
We just love it when a client comes to us and says “I’ve come to you because I want something different, I don’t want a standard bathroom companies design and layout.” For us this is brilliant, because it means we have some creative freedom to design something special.
Having worked with this client before, we knew she liked pattern and colour, specifically William Morris. Keen not to overdo it on William Morris print we considered other designs that might be of a similar look and feel, so we used Lewis and Wood for the powder room and Christopher Farr for the family bathroom, both wonderful wallpapers that offer more of a mural feel.
With the powder room we considered the adjoining rooms, the rural location and also the size of the space. When it comes to small spaces I think more really is more, so we went for it, we know our client loved green and also the London Basin Company, so those were our starting points.
The family bathroom, located in a completely different part of the house, has a more serene feel, although still embraces pattern and colour. The Christopher Farr wallpaper was finished in decorators varnish to ensure a good moisture barrier and the baked tile company tiles continue the muted colour palette.
Our client tells us that they have received lots of complements already :)

Modern cloakroom in Other with open cabinets, white cabinets, green tiles, porcelain tiles, white walls, vinyl flooring, a built-in sink, brown floors, beige worktops, a built in vanity unit, a wallpapered ceiling and wallpapered walls.
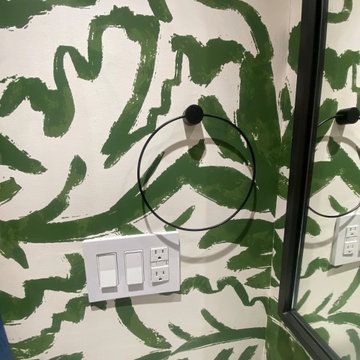
Design ideas for a small world-inspired cloakroom in New York with white cabinets, a one-piece toilet, green walls, cement flooring, a wall-mounted sink, multi-coloured floors, a floating vanity unit and a wallpapered ceiling.
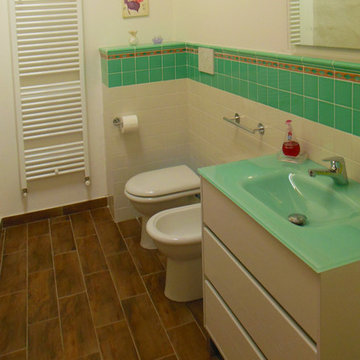
Design ideas for a rural cloakroom in Other with white cabinets, multi-coloured tiles, ceramic tiles, multi-coloured walls, porcelain flooring, glass worktops and brown floors.
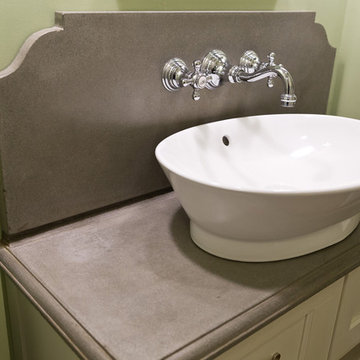
Sung Kokko Photography
Design ideas for a small traditional cloakroom in Portland with flat-panel cabinets, white cabinets, a two-piece toilet, grey tiles, green walls, lino flooring, a vessel sink, concrete worktops, brown floors and grey worktops.
Design ideas for a small traditional cloakroom in Portland with flat-panel cabinets, white cabinets, a two-piece toilet, grey tiles, green walls, lino flooring, a vessel sink, concrete worktops, brown floors and grey worktops.
Green Cloakroom with White Cabinets Ideas and Designs
7