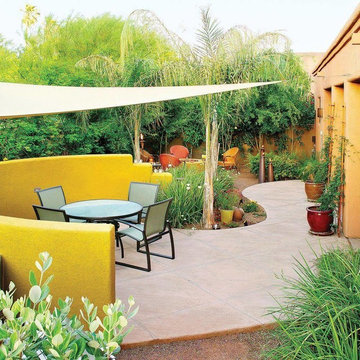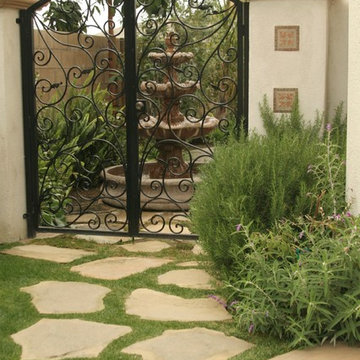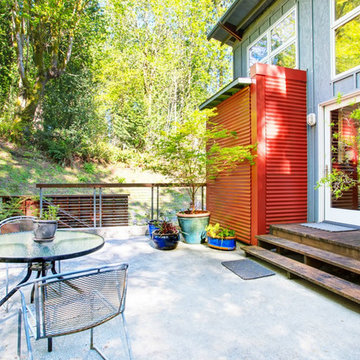Green Courtyard Patio Ideas and Designs
Refine by:
Budget
Sort by:Popular Today
121 - 140 of 1,407 photos
Item 1 of 3
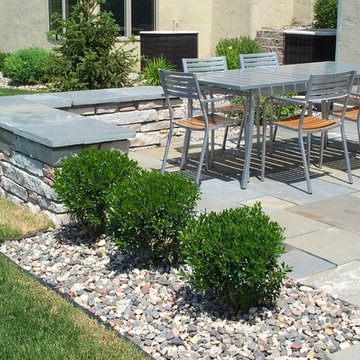
English Stone
Inspiration for a medium sized classic courtyard patio in Minneapolis with natural stone paving.
Inspiration for a medium sized classic courtyard patio in Minneapolis with natural stone paving.
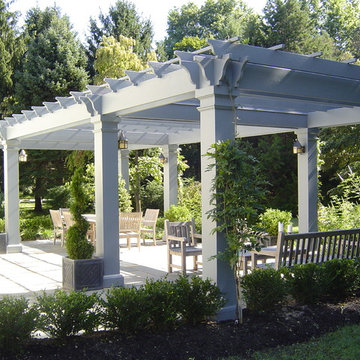
Pergola
Inspiration for a traditional courtyard patio in New York with a potted garden, natural stone paving and a pergola.
Inspiration for a traditional courtyard patio in New York with a potted garden, natural stone paving and a pergola.
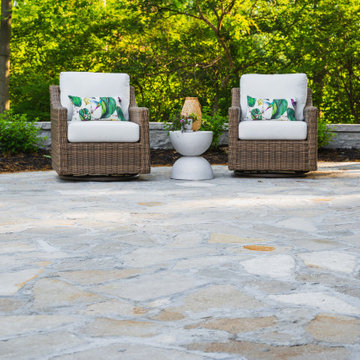
Inspiration for a courtyard patio in St Louis with an outdoor kitchen, natural stone paving and no cover.
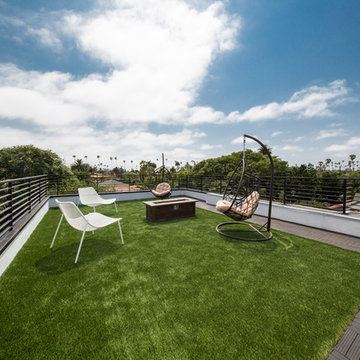
This is an example of a medium sized contemporary courtyard patio in Los Angeles with a fire feature, decking and no cover.
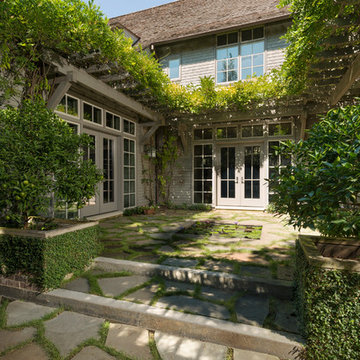
Frank White Photography
Photo of a large traditional courtyard patio in Houston with a water feature, natural stone paving and an awning.
Photo of a large traditional courtyard patio in Houston with a water feature, natural stone paving and an awning.
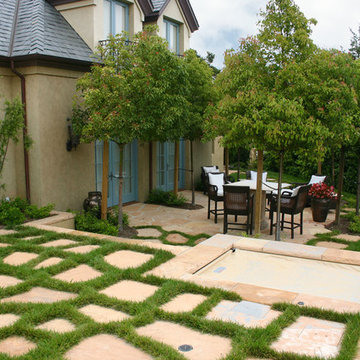
Lush grass serves as a living joint between flagstones creating a courtyard that overlooks the cozy patio just outside the french doors. Nestled in between is a jacuzzi spa.
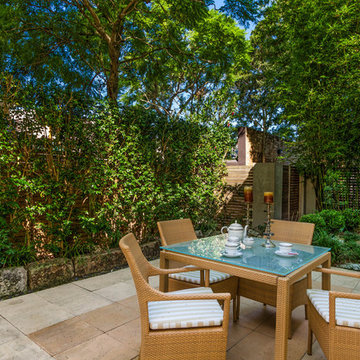
Inspiration for a classic courtyard patio in Sydney with natural stone paving and no cover.
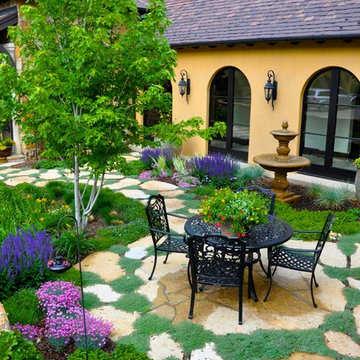
The collections of containers are designed with the fundamental idea of encompassing a traditional French garden style and complimenting the existing landscape. Using a color palette of bright yellows, traditional whites, and deep purples aide in pulling depth into the rustic pottery to create an outdoor sanctuary.
Photographed by Phil Steinhauer
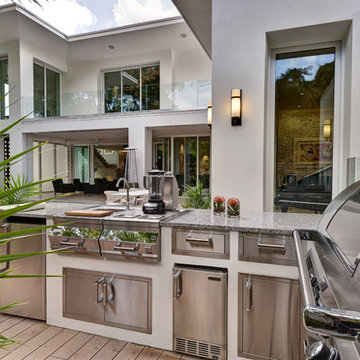
Azalea is The 2012 New American Home as commissioned by the National Association of Home Builders and was featured and shown at the International Builders Show and in Florida Design Magazine, Volume 22; No. 4; Issue 24-12. With 4,335 square foot of air conditioned space and a total under roof square footage of 5,643 this home has four bedrooms, four full bathrooms, and two half bathrooms. It was designed and constructed to achieve the highest level of “green” certification while still including sophisticated technology such as retractable window shades, motorized glass doors and a high-tech surveillance system operable just by the touch of an iPad or iPhone. This showcase residence has been deemed an “urban-suburban” home and happily dwells among single family homes and condominiums. The two story home brings together the indoors and outdoors in a seamless blend with motorized doors opening from interior space to the outdoor space. Two separate second floor lounge terraces also flow seamlessly from the inside. The front door opens to an interior lanai, pool, and deck while floor-to-ceiling glass walls reveal the indoor living space. An interior art gallery wall is an entertaining masterpiece and is completed by a wet bar at one end with a separate powder room. The open kitchen welcomes guests to gather and when the floor to ceiling retractable glass doors are open the great room and lanai flow together as one cohesive space. A summer kitchen takes the hospitality poolside.
Awards:
2012 Golden Aurora Award – “Best of Show”, Southeast Building Conference
– Grand Aurora Award – “Best of State” – Florida
– Grand Aurora Award – Custom Home, One-of-a-Kind $2,000,001 – $3,000,000
– Grand Aurora Award – Green Construction Demonstration Model
– Grand Aurora Award – Best Energy Efficient Home
– Grand Aurora Award – Best Solar Energy Efficient House
– Grand Aurora Award – Best Natural Gas Single Family Home
– Aurora Award, Green Construction – New Construction over $2,000,001
– Aurora Award – Best Water-Wise Home
– Aurora Award – Interior Detailing over $2,000,001
2012 Parade of Homes – “Grand Award Winner”, HBA of Metro Orlando
– First Place – Custom Home
2012 Major Achievement Award, HBA of Metro Orlando
– Best Interior Design
2012 Orlando Home & Leisure’s:
– Outdoor Living Space of the Year
– Specialty Room of the Year
2012 Gold Nugget Awards, Pacific Coast Builders Conference
– Grand Award, Indoor/Outdoor Space
– Merit Award, Best Custom Home 3,000 – 5,000 sq. ft.
2012 Design Excellence Awards, Residential Design & Build magazine
– Best Custom Home 4,000 – 4,999 sq ft
– Best Green Home
– Best Outdoor Living
– Best Specialty Room
– Best Use of Technology
2012 Residential Coverings Award, Coverings Show
2012 AIA Orlando Design Awards
– Residential Design, Award of Merit
– Sustainable Design, Award of Merit
2012 American Residential Design Awards, AIBD
– First Place – Custom Luxury Homes, 4,001 – 5,000 sq ft
– Second Place – Green Design
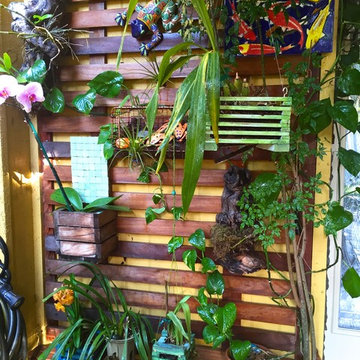
All of the wooden orchid boxes were built and painted by my husband and me.
Small world-inspired courtyard patio in Los Angeles with a living wall, tiled flooring and a roof extension.
Small world-inspired courtyard patio in Los Angeles with a living wall, tiled flooring and a roof extension.
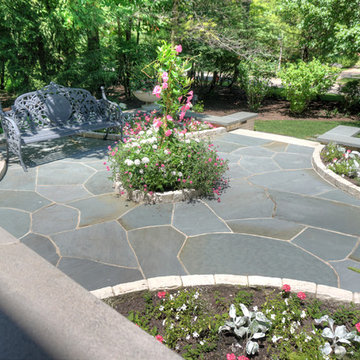
Design, installation, and photography by: Arrow Land + Structures
Medium sized classic courtyard patio in Chicago with a potted garden, natural stone paving and no cover.
Medium sized classic courtyard patio in Chicago with a potted garden, natural stone paving and no cover.
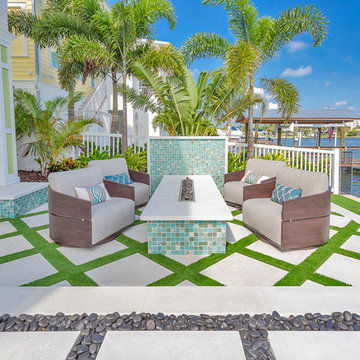
Photos by Jon Canceling Photography
Photo of a coastal courtyard patio in Tampa with tiled flooring.
Photo of a coastal courtyard patio in Tampa with tiled flooring.
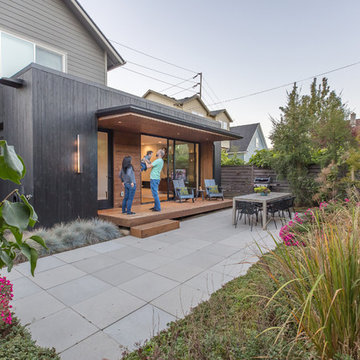
Inspiration for a small modern courtyard patio in Portland with an outdoor kitchen, a roof extension and concrete paving.
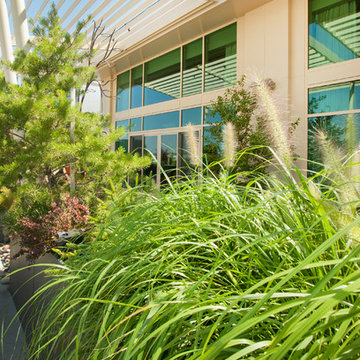
Kurt Johnson
Expansive contemporary courtyard patio in Omaha with an outdoor kitchen, decking and an awning.
Expansive contemporary courtyard patio in Omaha with an outdoor kitchen, decking and an awning.

Neil Michael - Axiom Photography
This is an example of a small modern courtyard patio in Sacramento.
This is an example of a small modern courtyard patio in Sacramento.
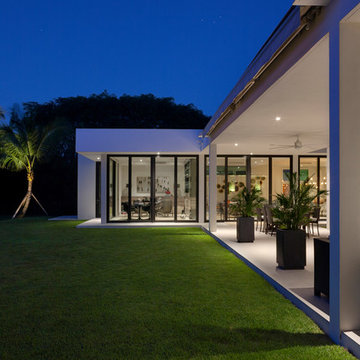
©Edward Butera / ibi designs / Boca Raton, Florida
This is an example of an expansive midcentury courtyard patio in Miami with a roof extension.
This is an example of an expansive midcentury courtyard patio in Miami with a roof extension.
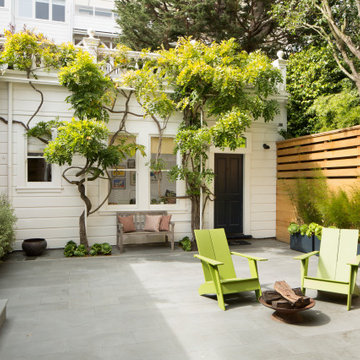
Paul Dyer Photography
Design ideas for a large contemporary courtyard patio in San Francisco with a potted garden, natural stone paving and no cover.
Design ideas for a large contemporary courtyard patio in San Francisco with a potted garden, natural stone paving and no cover.
Green Courtyard Patio Ideas and Designs
7
