Green Dining Room with All Types of Fireplace Surround Ideas and Designs
Refine by:
Budget
Sort by:Popular Today
61 - 80 of 280 photos
Item 1 of 3
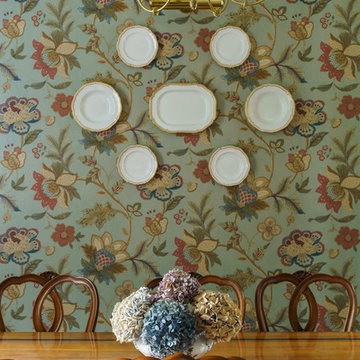
Denis Melnik
Photo of a medium sized dining room in Other with green walls, ceramic flooring, a standard fireplace and a plastered fireplace surround.
Photo of a medium sized dining room in Other with green walls, ceramic flooring, a standard fireplace and a plastered fireplace surround.
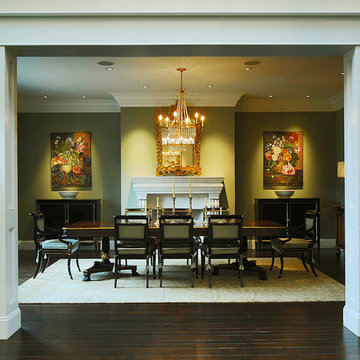
Photo of a large traditional enclosed dining room in Denver with green walls, dark hardwood flooring, a standard fireplace, a wooden fireplace surround and brown floors.
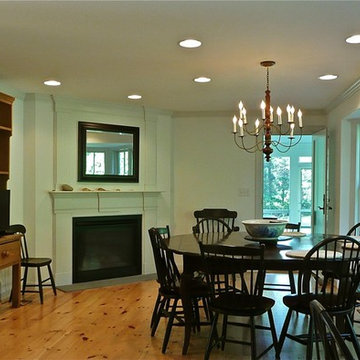
The house on Cranberry Lane began with a reproduction of a historic “half Cape” cottage that was built as a retirement home for one person in 1980. Nearly thirty years later, the next generation of the family asked me to incorporate the original house into a design that would accomodate the extended family for vacations and holidays, yet keep the look and feel of the original cottage from the street. While they wanted a traditional exterior, my clients also asked for a house that would feel more spacious than it looked, and be filled with natural light.
Inside the house, the materials and details are traditional, but the spaces are not. The open kitchen and dining area is long and low, with windows looking out over the gardens planted after the original cottage was built. A door at the far end of the room leads to a screened porch that serves as a hub of family life in the summer.
All the interior trim, millwork, cabinets, stairs and railings were built on site, providing character to the house with a modern spin on traditional New England craftsmanship.
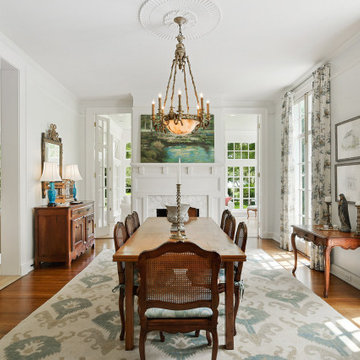
Photo of a large classic enclosed dining room in New Orleans with blue walls, medium hardwood flooring, a standard fireplace, a wooden fireplace surround, brown floors and a chimney breast.
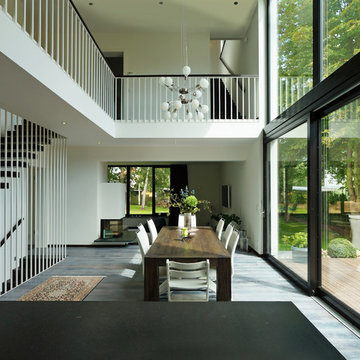
Inspiration for a large contemporary open plan dining room in Leipzig with white walls, a two-sided fireplace, a plastered fireplace surround and light hardwood flooring.
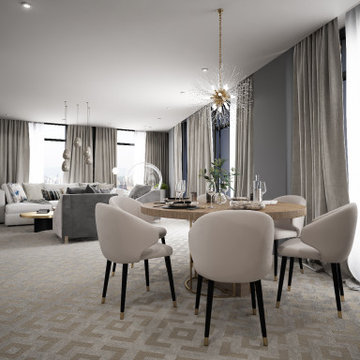
Large contemporary open plan dining room in Other with grey walls, carpet, a metal fireplace surround and beige floors.

This impressive home has an open plan design, with an entire wall of bi-fold doors along the full stretch of the house, looking out onto the garden and rolling countryside. It was clear on my first visit that this home already had great bones and didn’t need a complete makeover. Additional seating, lighting, wall art and soft furnishings were sourced throughout the ground floor to work alongside some existing furniture.
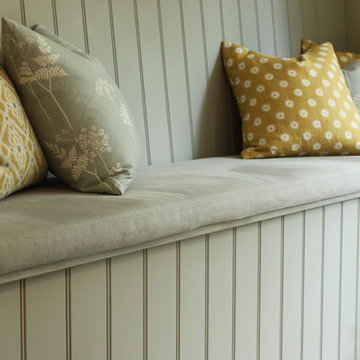
Custom built, hand painted bench seating with padded seat and scatter cushions. Walls and Bench painted in Little Green.
This is an example of a medium sized classic kitchen/dining room in West Midlands with grey walls, ceramic flooring, a wood burning stove, a wooden fireplace surround and grey floors.
This is an example of a medium sized classic kitchen/dining room in West Midlands with grey walls, ceramic flooring, a wood burning stove, a wooden fireplace surround and grey floors.
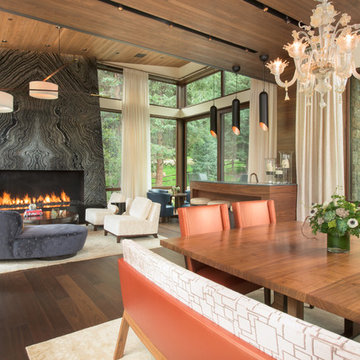
This expansive 10,000 square foot residence has the ultimate in quality, detail, and design. The mountain contemporary residence features copper, stone, and European reclaimed wood on the exterior. Highlights include a 24 foot Weiland glass door, floating steel stairs with a glass railing, double A match grain cabinets, and a comprehensive fully automated control system. An indoor basketball court, gym, swimming pool, and multiple outdoor fire pits make this home perfect for entertaining. Photo: Ric Stovall
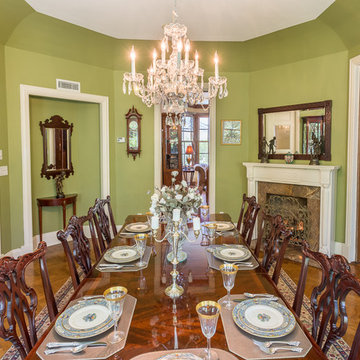
Jaime Martorano
Large victorian kitchen/dining room in New York with green walls, a standard fireplace and a stone fireplace surround.
Large victorian kitchen/dining room in New York with green walls, a standard fireplace and a stone fireplace surround.
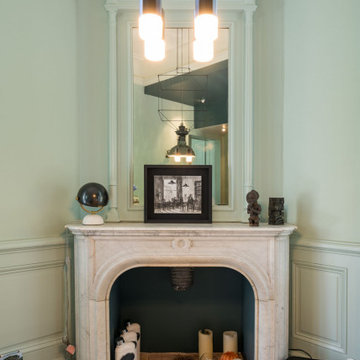
Comment imaginer une cuisine sans denaturer l'esprit d'une maison hausmanienne ?
Un pari que Synesthesies a su relever par la volonté delibérée de raconter une histoire. 40 m2 de couleurs, fonctionnalité, jeux de lumière qui évoluent au fil de la journée. Le tout en connexion avec un jardin.

Custom dining room fireplace surround featuring authentic Moroccan zellige tiles. The fireplace is accented by a custom bench seat for the dining room. The surround expands to the wall to create a step which creates the new location for a home bar.
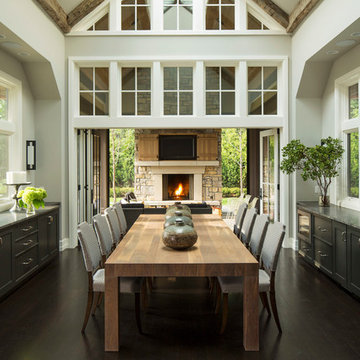
Bold, dramatic and singular home with a relaxed yet sophisticated interior. Minimal but not austere. Subtle but impactful. Mix of California and Colorado influences in a Minnesota foundation.
Builder - John Kraemer & Sons / Architect - Sharratt Design Company / Troy Thies - Project Photographer
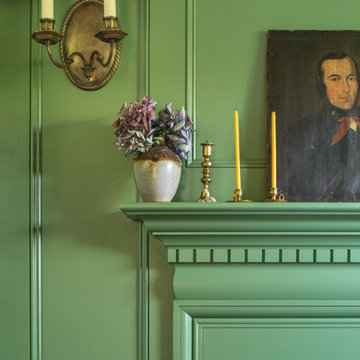
Alterations to an idyllic Cotswold Cottage in Gloucestershire. The works included complete internal refurbishment, together with an entirely new panelled Dining Room, a small oak framed bay window extension to the Kitchen and a new Boot Room / Utility extension.
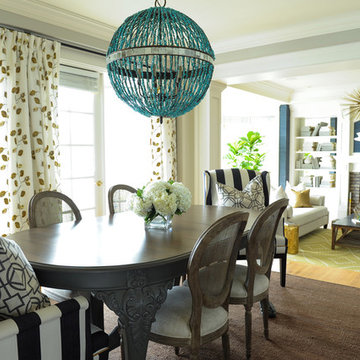
Inspiration for a large coastal enclosed dining room in Vancouver with grey walls, light hardwood flooring, brown floors, a standard fireplace and a brick fireplace surround.
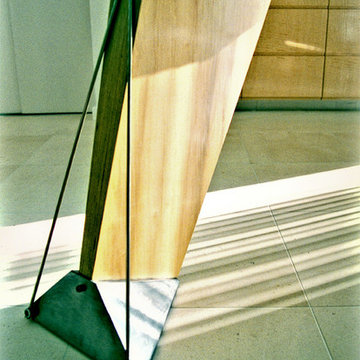
Wood "Center board", with steel at dining table base.
Custom furniture by Freund Studio.
Photo of a large contemporary open plan dining room in Los Angeles with brown walls, limestone flooring, a standard fireplace and a metal fireplace surround.
Photo of a large contemporary open plan dining room in Los Angeles with brown walls, limestone flooring, a standard fireplace and a metal fireplace surround.
Michael Lee Photography
Large traditional kitchen/dining room in Boston with grey walls, dark hardwood flooring, a standard fireplace and a wooden fireplace surround.
Large traditional kitchen/dining room in Boston with grey walls, dark hardwood flooring, a standard fireplace and a wooden fireplace surround.
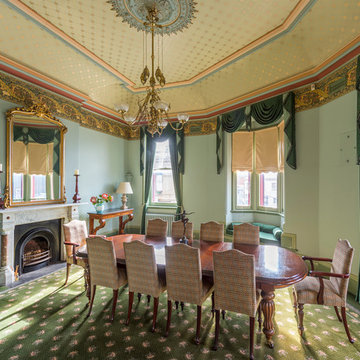
Inspiration for a large victorian dining room in Melbourne with green walls, carpet, a standard fireplace and a stone fireplace surround.
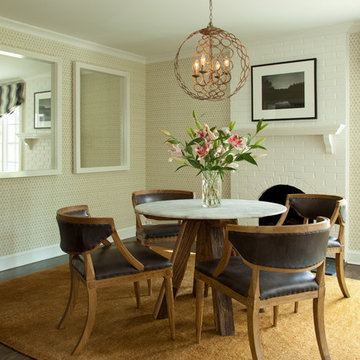
Inspiration for a large midcentury enclosed dining room in Richmond with beige walls, dark hardwood flooring, a standard fireplace and a brick fireplace surround.
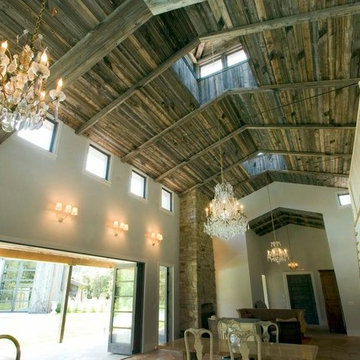
Centennial Woods LLC was founded in 1999, we reclaim and repurpose weathered wood from the snow fences in the plains and mountains of Wyoming. We are now one of the largest providers of reclaimed wood in the world with an international clientele comprised of home owners, builders, designers, and architects. Our wood is FSC 100% Recycled certified and will contribute to LEED points.
Green Dining Room with All Types of Fireplace Surround Ideas and Designs
4