Green, Purple Bathroom Ideas and Designs
Refine by:
Budget
Sort by:Popular Today
201 - 220 of 55,539 photos
Item 1 of 3

Inspiration for a medium sized country shower room bathroom in Dallas with shaker cabinets, black cabinets, an alcove shower, black and white tiles, ceramic tiles, white walls, ceramic flooring, a submerged sink, engineered stone worktops, multi-coloured floors, a hinged door, white worktops, a single sink and a built in vanity unit.

Our design studio worked magic on this dated '90s home, turning it into a stylish haven for our delighted clients. Through meticulous design and planning, we executed a refreshing modern transformation, breathing new life into the space.
In this bathroom design, we embraced a bright, airy ambience with neutral palettes accented by playful splashes of beautiful blue. The result is a space that combines serenity and a touch of fun.
---
Project completed by Wendy Langston's Everything Home interior design firm, which serves Carmel, Zionsville, Fishers, Westfield, Noblesville, and Indianapolis.
For more about Everything Home, see here: https://everythinghomedesigns.com/
To learn more about this project, see here:
https://everythinghomedesigns.com/portfolio/shades-of-blue/

This is an example of a classic grey and yellow ensuite bathroom in Moscow with an alcove bath, a shower/bath combination, white tiles, yellow walls, a shower curtain, a single sink and a freestanding vanity unit.

This hall bathroom was a complete remodel. The green subway tile is by Bedrosian Tile. The marble mosaic floor tile is by Tile Club. The vanity is by Avanity.

Photo of a large modern ensuite bathroom in New York with flat-panel cabinets, white cabinets, a freestanding bath, a corner shower, a one-piece toilet, grey tiles, marble tiles, grey walls, ceramic flooring, quartz worktops, grey floors, a sliding door, white worktops, a shower bench and double sinks.

This large gated estate includes one of the original Ross cottages that served as a summer home for people escaping San Francisco's fog. We took the main residence built in 1941 and updated it to the current standards of 2020 while keeping the cottage as a guest house. A massive remodel in 1995 created a classic white kitchen. To add color and whimsy, we installed window treatments fabricated from a Josef Frank citrus print combined with modern furnishings. Throughout the interiors, foliate and floral patterned fabrics and wall coverings blur the inside and outside worlds.

Download our free ebook, Creating the Ideal Kitchen. DOWNLOAD NOW
This charming little attic bath was an infrequently used guest bath located on the 3rd floor right above the master bath that we were also remodeling. The beautiful original leaded glass windows open to a view of the park and small lake across the street. A vintage claw foot tub sat directly below the window. This is where the charm ended though as everything was sorely in need of updating. From the pieced-together wall cladding to the exposed electrical wiring and old galvanized plumbing, it was in definite need of a gut job. Plus the hardwood flooring leaked into the bathroom below which was priority one to fix. Once we gutted the space, we got to rebuilding the room. We wanted to keep the cottage-y charm, so we started with simple white herringbone marble tile on the floor and clad all the walls with soft white shiplap paneling. A new clawfoot tub/shower under the original window was added. Next, to allow for a larger vanity with more storage, we moved the toilet over and eliminated a mish mash of storage pieces. We discovered that with separate hot/cold supplies that were the only thing available for a claw foot tub with a shower kit, building codes require a pressure balance valve to prevent scalding, so we had to install a remote valve. We learn something new on every job! There is a view to the park across the street through the home’s original custom shuttered windows. Can’t you just smell the fresh air? We found a vintage dresser and had it lacquered in high gloss black and converted it into a vanity. The clawfoot tub was also painted black. Brass lighting, plumbing and hardware details add warmth to the room, which feels right at home in the attic of this traditional home. We love how the combination of traditional and charming come together in this sweet attic guest bath. Truly a room with a view!
Designed by: Susan Klimala, CKD, CBD
Photography by: Michael Kaskel
For more information on kitchen and bath design ideas go to: www.kitchenstudio-ge.com
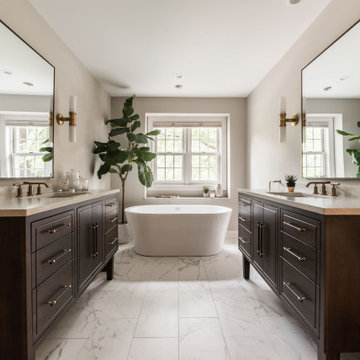
Classic ensuite bathroom in Chicago with dark wood cabinets, a freestanding bath, beige walls, marble flooring, a submerged sink, marble worktops, multi-coloured floors, beige worktops, double sinks, a built in vanity unit and flat-panel cabinets.

This is an example of a medium sized traditional shower room bathroom in Oklahoma City with shaker cabinets, green cabinets, an alcove bath, an alcove shower, a one-piece toilet, white tiles, metro tiles, white walls, porcelain flooring, a submerged sink, engineered stone worktops, black floors, a hinged door, white worktops, a single sink and a built in vanity unit.
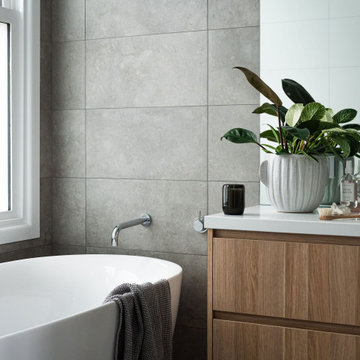
Bathroom featuring freestanding tub, stone grey 300x600 tiles, and chrome fittings. Naural oak custom cabinets
Inspiration for a medium sized contemporary shower room bathroom in Melbourne with a freestanding bath, a one-piece toilet, grey floors, a hinged door, double sinks, a floating vanity unit, flat-panel cabinets, medium wood cabinets, grey tiles and white worktops.
Inspiration for a medium sized contemporary shower room bathroom in Melbourne with a freestanding bath, a one-piece toilet, grey floors, a hinged door, double sinks, a floating vanity unit, flat-panel cabinets, medium wood cabinets, grey tiles and white worktops.
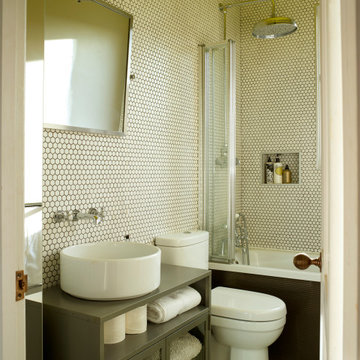
Inspiration for a traditional bathroom in London with glass-front cabinets, grey cabinets, an alcove bath, a shower/bath combination, white tiles, mosaic tiles, mosaic tile flooring, a vessel sink, white floors, grey worktops, a wall niche, a single sink and a freestanding vanity unit.
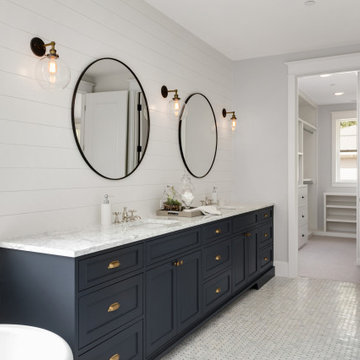
Inspiration for a large farmhouse ensuite bathroom in San Francisco with blue cabinets, white walls, marble worktops, white worktops, double sinks and a built in vanity unit.
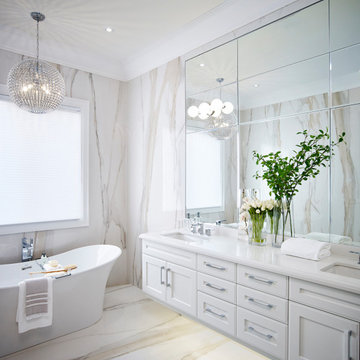
This is an example of a large traditional ensuite bathroom in Toronto with white cabinets, a freestanding bath, beige tiles, porcelain tiles, beige walls, porcelain flooring, a submerged sink, engineered stone worktops, beige floors, a hinged door, white worktops, double sinks, a floating vanity unit and recessed-panel cabinets.

Large contemporary shower room bathroom in Melbourne with flat-panel cabinets, white cabinets, a walk-in shower, a wall mounted toilet, white tiles, ceramic tiles, white walls, porcelain flooring, an integrated sink, grey floors, an open shower, yellow worktops, a wall niche and a floating vanity unit.
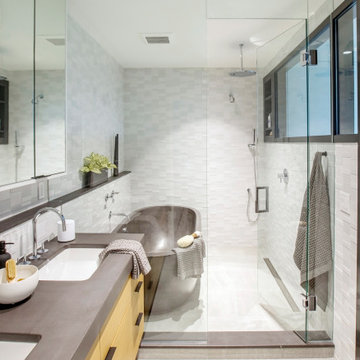
This is an example of a medium sized contemporary ensuite wet room bathroom in Vancouver with flat-panel cabinets, medium wood cabinets, a freestanding bath, white tiles, mosaic tiles, porcelain flooring, a submerged sink, concrete worktops, grey floors, a hinged door, grey worktops and double sinks.
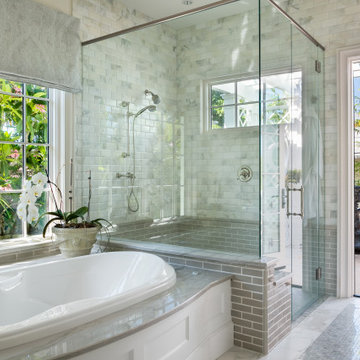
Inspired by the sugar plantation estates on the island of Barbados, “Orchid Beach” radiates a barefoot elegance.
The bath features a full-size hydrotherapy tub below a large picture window looking out to a mature plumeria. The exquisite chamfered wall tile flows through the shower, and perfectly complements the runway of stunning marble penny tile insert on the floor.
The master bath opens to reveal the orchid conservatory and meditation space. The orchid conservatory features four walls of lattice with oval portholes, an outdoor shower, lovely seating area to enjoy the beautiful flowers, and a relaxing bronze Cupid fountain.
The challenge was to bring the outdoors in with the Orchid Conservatory while maintaining privacy.
It is a dream oasis with an indulgent, spacious spa-like feel.

Here is an architecturally built house from the early 1970's which was brought into the new century during this complete home remodel by opening up the main living space with two small additions off the back of the house creating a seamless exterior wall, dropping the floor to one level throughout, exposing the post an beam supports, creating main level on-suite, den/office space, refurbishing the existing powder room, adding a butlers pantry, creating an over sized kitchen with 17' island, refurbishing the existing bedrooms and creating a new master bedroom floor plan with walk in closet, adding an upstairs bonus room off an existing porch, remodeling the existing guest bathroom, and creating an in-law suite out of the existing workshop and garden tool room.

Black and white can never make a comeback, because it's always around. Such a classic combo that never gets old and we had lots of fun creating a fun and functional space in this jack and jill bathroom. Used by one of the client's sons as well as being the bathroom for overnight guests, this space needed to not only have enough foot space for two, but be "cool" enough for a teenage boy to appreciate and show off to his friends.
The vanity cabinet is a freestanding unit from WW Woods Shiloh collection in their Black paint color. A simple inset door style - Aspen - keeps it looking clean while really making it a furniture look. All of the tile is marble and sourced from Daltile, in Carrara White and Nero Marquina (black). The accent wall is the 6" hex black/white blend. All of the plumbing fixtures and hardware are from the Brizo Litze collection in a Luxe Gold finish. Countertop is Caesarstone Blizzard 3cm quartz.

Lars Frazer
Design ideas for a large country bathroom in Austin with flat-panel cabinets, medium wood cabinets, green tiles, green walls, a console sink, multi-coloured floors and white worktops.
Design ideas for a large country bathroom in Austin with flat-panel cabinets, medium wood cabinets, green tiles, green walls, a console sink, multi-coloured floors and white worktops.
Green, Purple Bathroom Ideas and Designs
11
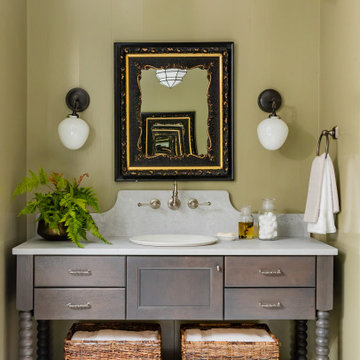

 Shelves and shelving units, like ladder shelves, will give you extra space without taking up too much floor space. Also look for wire, wicker or fabric baskets, large and small, to store items under or next to the sink, or even on the wall.
Shelves and shelving units, like ladder shelves, will give you extra space without taking up too much floor space. Also look for wire, wicker or fabric baskets, large and small, to store items under or next to the sink, or even on the wall.  The sink, the mirror, shower and/or bath are the places where you might want the clearest and strongest light. You can use these if you want it to be bright and clear. Otherwise, you might want to look at some soft, ambient lighting in the form of chandeliers, short pendants or wall lamps. You could use accent lighting around your bath in the form to create a tranquil, spa feel, as well.
The sink, the mirror, shower and/or bath are the places where you might want the clearest and strongest light. You can use these if you want it to be bright and clear. Otherwise, you might want to look at some soft, ambient lighting in the form of chandeliers, short pendants or wall lamps. You could use accent lighting around your bath in the form to create a tranquil, spa feel, as well. 