Grey Cloakroom with All Types of Ceiling Ideas and Designs
Refine by:
Budget
Sort by:Popular Today
61 - 80 of 255 photos
Item 1 of 3
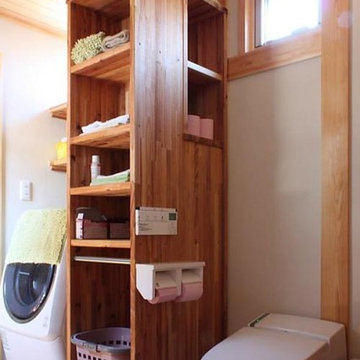
Photo of a small world-inspired cloakroom in Other with medium wood cabinets, a one-piece toilet, white walls, medium hardwood flooring, a built-in sink, wooden worktops, orange floors, orange worktops, a freestanding vanity unit and a wood ceiling.
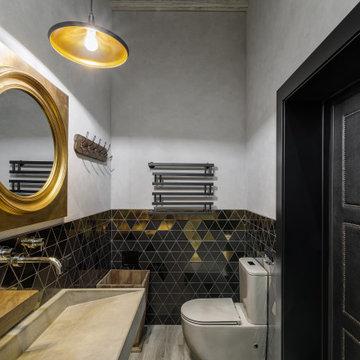
This is an example of a rustic cloakroom in Other with exposed beams.
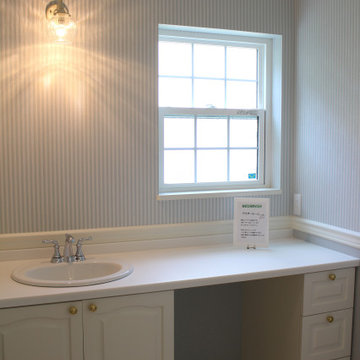
ホテルのパウダールームのような雰囲気になるように
オーダーで洗面室をつくりました。
淡いブルーの壁紙が爽やかさを演出してくれています。
Vintage cloakroom in Other with freestanding cabinets, white cabinets, blue walls, light hardwood flooring, white floors, white worktops, a freestanding vanity unit, a wallpapered ceiling and wallpapered walls.
Vintage cloakroom in Other with freestanding cabinets, white cabinets, blue walls, light hardwood flooring, white floors, white worktops, a freestanding vanity unit, a wallpapered ceiling and wallpapered walls.
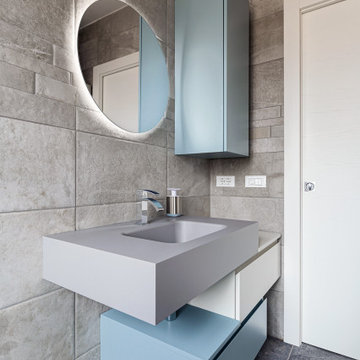
Dettaglio della zona lavabo. Il pensile contenitivo verticale bilancia lo sviluppo orizzontale del mobile ocn lavabo integrato. Lo specchio tondo da 70 cm è retroilluminato
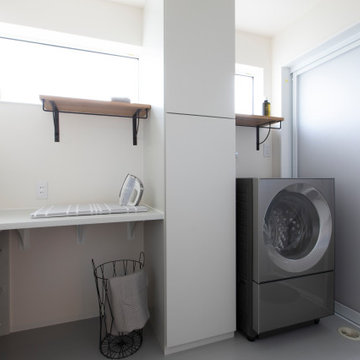
ココロに「ゆとり」、未来に「ゆとり」
あなたの好みに選んでカスタマイズ
瀬戸内で暮らすちょうど良い家
暮らし方にゆとりの時間をもたらす
家事が楽になる工夫。
Design ideas for a world-inspired cloakroom in Other with green tiles, white walls, a submerged sink, grey worktops, a wallpapered ceiling and wallpapered walls.
Design ideas for a world-inspired cloakroom in Other with green tiles, white walls, a submerged sink, grey worktops, a wallpapered ceiling and wallpapered walls.
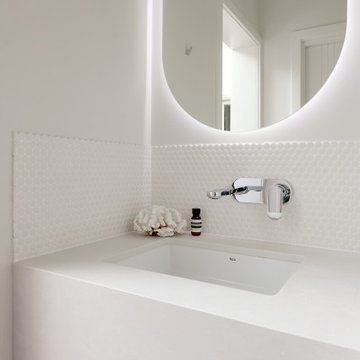
A little extra...
A sneaky powder room nook was built into the rear of the kitchen for guests....this one doesn't even need a door it's that cute!
Small modern cloakroom in Perth with white cabinets, dark hardwood flooring, brown floors, all types of ceiling, all styles of cabinet, white tiles, mosaic tiles, white walls, a submerged sink, engineered stone worktops, white worktops and a floating vanity unit.
Small modern cloakroom in Perth with white cabinets, dark hardwood flooring, brown floors, all types of ceiling, all styles of cabinet, white tiles, mosaic tiles, white walls, a submerged sink, engineered stone worktops, white worktops and a floating vanity unit.
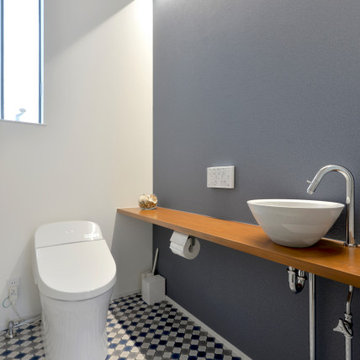
Medium sized scandi cloakroom in Other with open cabinets, medium wood cabinets, a one-piece toilet, blue walls, vinyl flooring, a vessel sink, wooden worktops, blue floors, brown worktops, feature lighting, a built in vanity unit, a wallpapered ceiling and wallpapered walls.
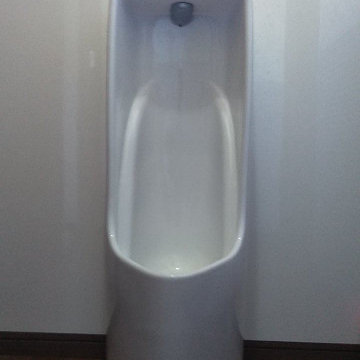
Inspiration for a medium sized modern cloakroom in Other with an urinal, white walls, plywood flooring, brown floors, a wallpapered ceiling and wallpapered walls.
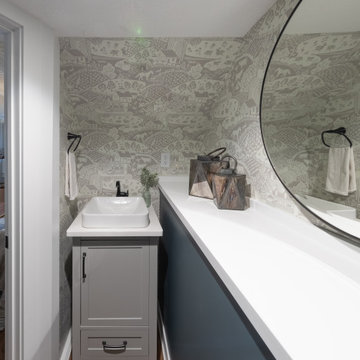
Inspiration for a small country cloakroom in Minneapolis with shaker cabinets, grey cabinets, grey walls, medium hardwood flooring, a vessel sink, quartz worktops, brown floors, white worktops, a freestanding vanity unit and exposed beams.
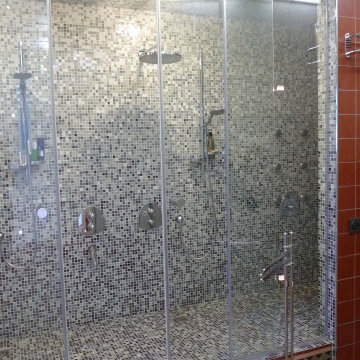
Лофт 200 м2.
Большая квартира расположена на бывшем техническом этаже современного жилого дома. Заказчиком являлся молодой человек, который поставил перед архитектором множество не стандартных задач. При проектировании были решены достаточно сложные задачи устройства световых фонарей в крыше, увеличения имеющихся оконных проёмов. Благодаря этому, пространство стало совершенно уникальным. В квартире появился живой камин, водопад, настоящая баня на дровах, спортзал со специальным покрытием пола. На полах и в оформлении стен санузлов использована метлахская плитка с традиционным орнаментом. Мебель выполнена в основном по индивидуальному проекту.
Технические решения, принятые при проектировании данного объекта, также стандартными не назовёшь. Здесь сложная система вентиляции, гидро и звукоизоляции, особенные приёмы при устройстве электрики и слаботочных сетей.
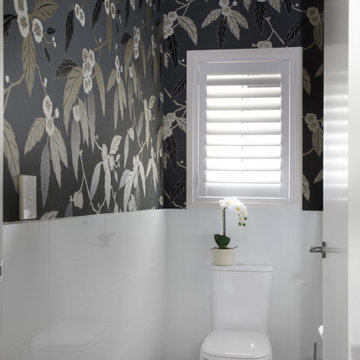
Powder room with wallpaper and shutters.
Photo of a large contemporary cloakroom in Brisbane with all types of toilet, white tiles, porcelain tiles, grey walls, porcelain flooring, grey floors, all types of ceiling and wallpapered walls.
Photo of a large contemporary cloakroom in Brisbane with all types of toilet, white tiles, porcelain tiles, grey walls, porcelain flooring, grey floors, all types of ceiling and wallpapered walls.
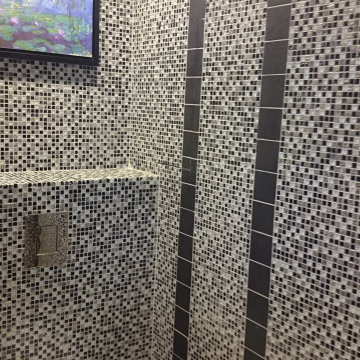
Офис-лофт 200 м2
Офис для молодой, развивающейся компании. В оформлении использованы элементы стиля «лофт». Кирпичные стены, металл, камень. Новые стены отделаны деревянными панелями с включением световых светодиодных полос. Узоры из метлахской плитки на оконных откосах придают помещениям особый колорит.
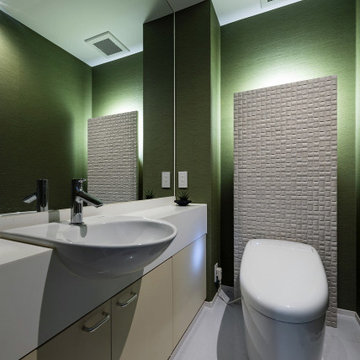
This is an example of a medium sized modern cloakroom in Fukuoka with a one-piece toilet, green walls, vinyl flooring, white floors and a wallpapered ceiling.
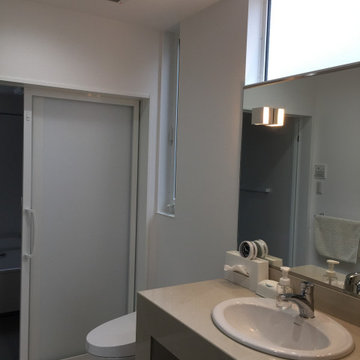
Photo of a medium sized modern cloakroom in Other with open cabinets, white cabinets, a one-piece toilet, white tiles, travertine tiles, white walls, lino flooring, a submerged sink, terrazzo worktops, beige floors, white worktops, a built in vanity unit, a wallpapered ceiling and wallpapered walls.

After the second fallout of the Delta Variant amidst the COVID-19 Pandemic in mid 2021, our team working from home, and our client in quarantine, SDA Architects conceived Japandi Home.
The initial brief for the renovation of this pool house was for its interior to have an "immediate sense of serenity" that roused the feeling of being peaceful. Influenced by loneliness and angst during quarantine, SDA Architects explored themes of escapism and empathy which led to a “Japandi” style concept design – the nexus between “Scandinavian functionality” and “Japanese rustic minimalism” to invoke feelings of “art, nature and simplicity.” This merging of styles forms the perfect amalgamation of both function and form, centred on clean lines, bright spaces and light colours.
Grounded by its emotional weight, poetic lyricism, and relaxed atmosphere; Japandi Home aesthetics focus on simplicity, natural elements, and comfort; minimalism that is both aesthetically pleasing yet highly functional.
Japandi Home places special emphasis on sustainability through use of raw furnishings and a rejection of the one-time-use culture we have embraced for numerous decades. A plethora of natural materials, muted colours, clean lines and minimal, yet-well-curated furnishings have been employed to showcase beautiful craftsmanship – quality handmade pieces over quantitative throwaway items.
A neutral colour palette compliments the soft and hard furnishings within, allowing the timeless pieces to breath and speak for themselves. These calming, tranquil and peaceful colours have been chosen so when accent colours are incorporated, they are done so in a meaningful yet subtle way. Japandi home isn’t sparse – it’s intentional.
The integrated storage throughout – from the kitchen, to dining buffet, linen cupboard, window seat, entertainment unit, bed ensemble and walk-in wardrobe are key to reducing clutter and maintaining the zen-like sense of calm created by these clean lines and open spaces.
The Scandinavian concept of “hygge” refers to the idea that ones home is your cosy sanctuary. Similarly, this ideology has been fused with the Japanese notion of “wabi-sabi”; the idea that there is beauty in imperfection. Hence, the marriage of these design styles is both founded on minimalism and comfort; easy-going yet sophisticated. Conversely, whilst Japanese styles can be considered “sleek” and Scandinavian, “rustic”, the richness of the Japanese neutral colour palette aids in preventing the stark, crisp palette of Scandinavian styles from feeling cold and clinical.
Japandi Home’s introspective essence can ultimately be considered quite timely for the pandemic and was the quintessential lockdown project our team needed.
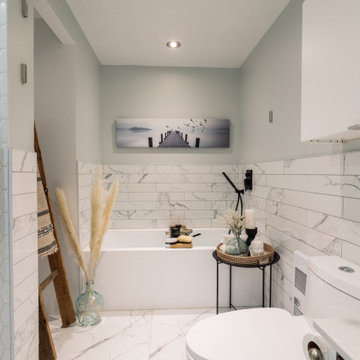
Design ideas for a medium sized scandi cloakroom in Montreal with flat-panel cabinets, medium wood cabinets, ceramic tiles, green walls, ceramic flooring, a vessel sink, quartz worktops, white floors, white worktops, a floating vanity unit, a drop ceiling and white tiles.
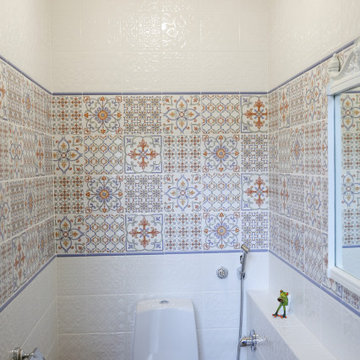
Небольшое помещение санузла оснащено всем необходимым, решено в деревенском стиле.
This is an example of a small country cloakroom in Other with a one-piece toilet, white tiles, ceramic tiles, multi-coloured walls, ceramic flooring, brown floors and a timber clad ceiling.
This is an example of a small country cloakroom in Other with a one-piece toilet, white tiles, ceramic tiles, multi-coloured walls, ceramic flooring, brown floors and a timber clad ceiling.
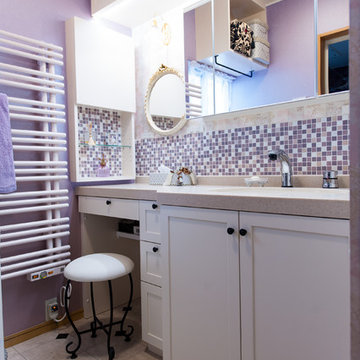
パウダールームはエレガンスデザインで、オリジナル洗面化粧台を造作!扉はクリーム系で塗り、シンプルな框デザイン。壁はゴールドの唐草柄が美しいYORKの輸入壁紙&ローズ系光沢のある壁紙&ガラスブロックでアクセント。洗面ボールとパウダーコーナーを天板の奥行きを変えて、座ってお化粧が出来るようににデザインしました。冬の寒さを軽減してくれる、デザインタオルウォーマーはカラー合わせて、ローズ系でオーダー設置。三面鏡は、サンワカンパニー〜。
小さいながらも、素敵なエレガンス空間が出来上がりました。

アイデザインホームは、愛する家族が思い描く、マイホームの夢をかなえる「安全・安心・快適で、家族の夢がかなう完全自由設計」を、「うれしい適正価格」で。「限りある予算でデザイン住宅を」をコンセプトに、みなさまのマイホームの実現をサポートしていきます。
Design ideas for a small cloakroom in Other with a wallpapered ceiling and wallpapered walls.
Design ideas for a small cloakroom in Other with a wallpapered ceiling and wallpapered walls.
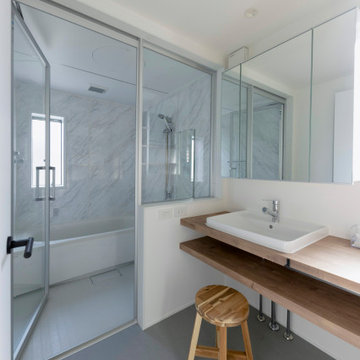
通り抜ける土間のある家
滋賀県野洲市の古くからの民家が立ち並ぶ敷地で530㎡の敷地にあった、古民家を解体し、住宅を新築する計画となりました。
南面、東面は、既存の民家が立ち並んでお、西側は、自己所有の空き地と、隣接して
同じく空き地があります。どちらの敷地も道路に接することのない敷地で今後、住宅を
建築する可能性は低い。このため、西面に開く家を計画することしました。
ご主人様は、バイクが趣味ということと、土間も希望されていました。そこで、
入り口である玄関から西面の空地に向けて住居空間を通り抜けるような開かれた
空間が作れないかと考えました。
この通り抜ける土間空間をコンセプト計画を行った。土間空間を中心に収納や居室部分
を配置していき、外と中を感じられる空間となってる。
広い敷地を生かし、平屋の住宅の計画となっていて東面から吹き抜けを通し、光を取り入れる計画となっている。西面は、大きく軒を出し、西日の対策と外部と内部を繋げる軒下空間
としています。
建物の奥へ行くほどプライベート空間が保たれる計画としています。
北側の玄関から西側のオープン敷地へと通り抜ける土間は、そこに訪れる人が自然と
オープンな敷地へと誘うような計画となっています。土間を中心に開かれた空間は、
外との繋がりを感じることができ豊かな気持ちになれる建物となりました。
Grey Cloakroom with All Types of Ceiling Ideas and Designs
4