Grey Dining Room with a Vaulted Ceiling Ideas and Designs
Refine by:
Budget
Sort by:Popular Today
201 - 220 of 231 photos
Item 1 of 3
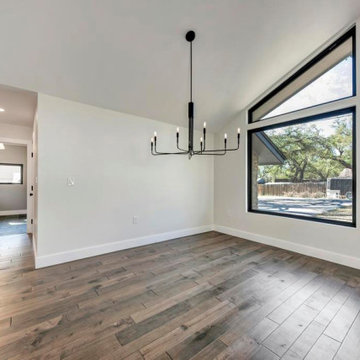
Dining room, black framed window, modern chandelier
Design ideas for a small retro kitchen/dining room in Austin with white walls, dark hardwood flooring, a standard fireplace, a stone fireplace surround, brown floors and a vaulted ceiling.
Design ideas for a small retro kitchen/dining room in Austin with white walls, dark hardwood flooring, a standard fireplace, a stone fireplace surround, brown floors and a vaulted ceiling.
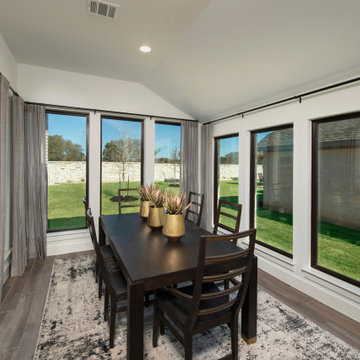
Dining room off of kitchen
Photo of a kitchen/dining room in Austin with white walls and a vaulted ceiling.
Photo of a kitchen/dining room in Austin with white walls and a vaulted ceiling.
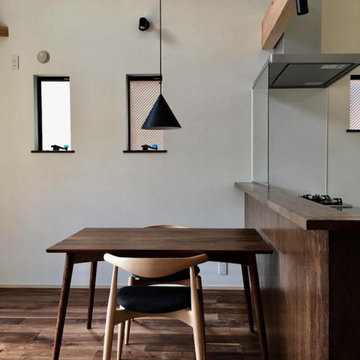
ウォールナットの床
ウォールナットのテーブル
Inspiration for a small open plan dining room in Other with white walls, dark hardwood flooring, brown floors, a vaulted ceiling and wallpapered walls.
Inspiration for a small open plan dining room in Other with white walls, dark hardwood flooring, brown floors, a vaulted ceiling and wallpapered walls.
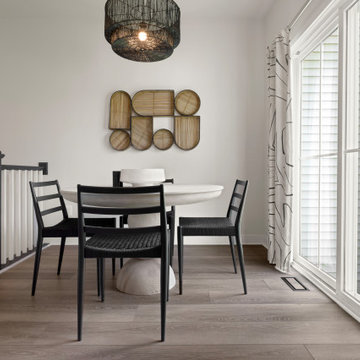
A gorgeous, varied mid-tone brown with wire-brushing to enhance the oak wood grain on every plank. This floor works with nearly every color combination. With the Modin Collection, we have raised the bar on luxury vinyl plank. The result is a new standard in resilient flooring. Modin offers true embossed in register texture, a low sheen level, a rigid SPC core, an industry-leading wear layer, and so much more.
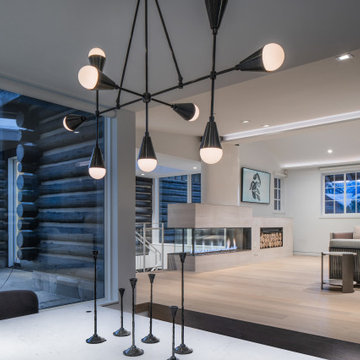
view from dining room into living room fireplace
This is an example of a medium sized modern enclosed dining room in Denver with medium hardwood flooring, a two-sided fireplace, a stone fireplace surround, beige floors and a vaulted ceiling.
This is an example of a medium sized modern enclosed dining room in Denver with medium hardwood flooring, a two-sided fireplace, a stone fireplace surround, beige floors and a vaulted ceiling.
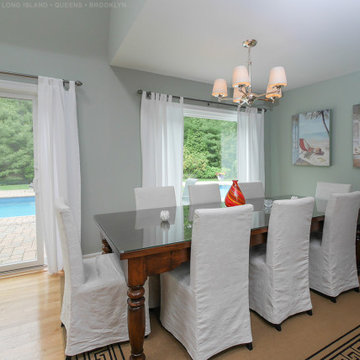
Awesome dining room with new window and sliding patio door we installed. This modern space looks amazing with new white sliding door and a large picture window overlooking a gorgeous wood dining room table and with a view of the swimming pool outside. Get started replacing your windows and doors with Renewal by Andersen Long Island, serving Nassau, Suffolk, Brooklyn and Queens.
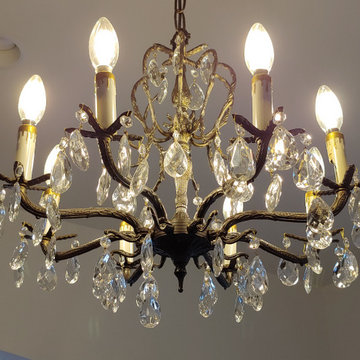
Reused existing dining room chandelier, painted it with Rustoleum oil rubbed bronze and replace lights with dimmable LED.
Design ideas for a medium sized traditional open plan dining room in Boise with white walls, medium hardwood flooring, a standard fireplace, a brick fireplace surround, brown floors and a vaulted ceiling.
Design ideas for a medium sized traditional open plan dining room in Boise with white walls, medium hardwood flooring, a standard fireplace, a brick fireplace surround, brown floors and a vaulted ceiling.
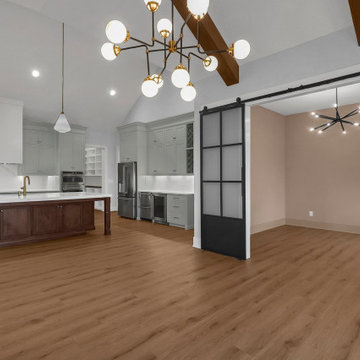
View of the dining area, looking towards the flex room and open kitchen. The double barn doors allow the client the option to close off the flex room area.
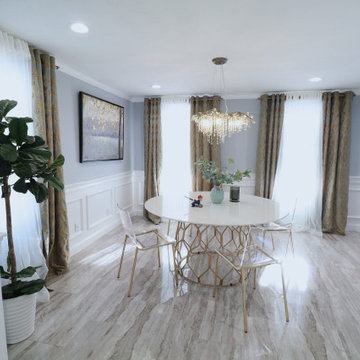
A beautiful two tone - Polar and Navy Kitchen with gold hardware.
Inspiration for a medium sized farmhouse kitchen/dining room in Boston with porcelain flooring, grey floors and a vaulted ceiling.
Inspiration for a medium sized farmhouse kitchen/dining room in Boston with porcelain flooring, grey floors and a vaulted ceiling.
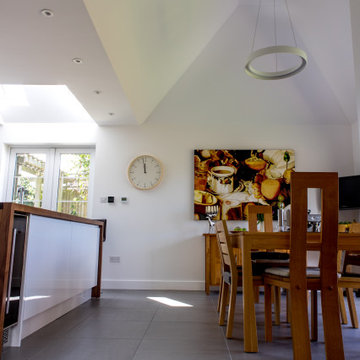
Medium sized kitchen/dining room in Kent with white walls, porcelain flooring, grey floors and a vaulted ceiling.
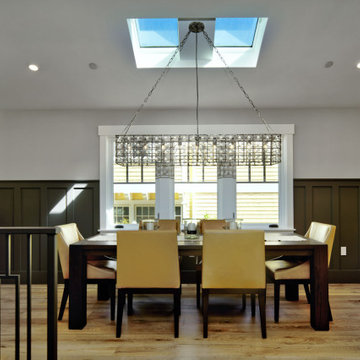
This is an example of a medium sized traditional open plan dining room in San Francisco with grey walls, medium hardwood flooring, brown floors, a vaulted ceiling and panelled walls.
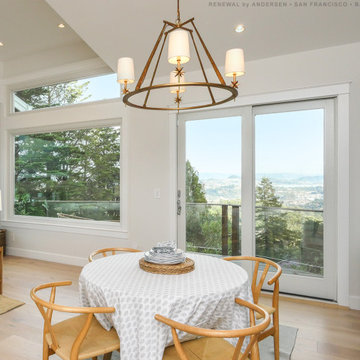
Amazing home with new sliding glass door and large windows we installed. This modern home with vaulted ceiling and a spectacular view looks gorgeous with new white picture windows and sliding patio door that walk out onto a superb balcony. Get started replacing your doors and windows with Renewal by Andersen of San Francisco, serving the whole Bay Area.
. . . . . . . . . .
Find out more about replacing your doors and windows -- Contact Us Today! 844-245-2799
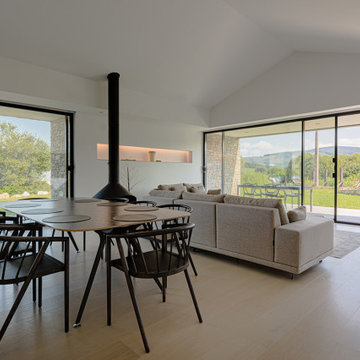
La vivienda está ubicada en el término municipal de Bareyo, en una zona eminentemente rural. El proyecto busca la máxima integración paisajística y medioambiental, debido a su localización y a las características de la arquitectura tradicional de la zona. A ello contribuye la decisión de desarrollar todo el programa en un único volumen rectangular, con su lado estrecho perpendicular a la pendiente del terreno, y de una única planta sobre rasante, la cual queda visualmente semienterrada, y abriendo los espacios a las orientaciones más favorables y protegiéndolos de las más duras.
Además, la materialidad elegida, una base de piedra sólida, los entrepaños cubiertos con paneles de gran formato de piedra negra, y la cubierta a dos aguas, con tejas de pizarra oscura, aportan tonalidades coherentes con el lugar, reflejándose de una manera actualizada.
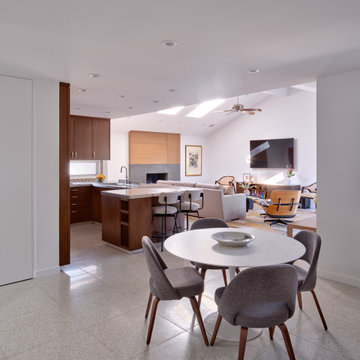
This is an example of a small midcentury open plan dining room in Los Angeles with white walls, porcelain flooring, white floors and a vaulted ceiling.
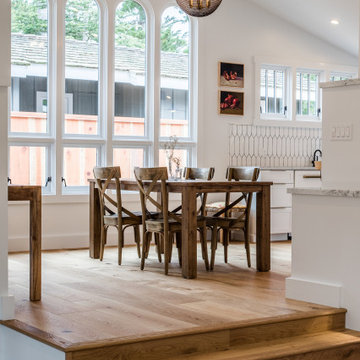
Walking up into the Dining Room and Kitchen you get a perfect view of the gorgeous archtop windows which are original to the home.
Medium sized classic kitchen/dining room in Other with white walls, medium hardwood flooring, brown floors and a vaulted ceiling.
Medium sized classic kitchen/dining room in Other with white walls, medium hardwood flooring, brown floors and a vaulted ceiling.
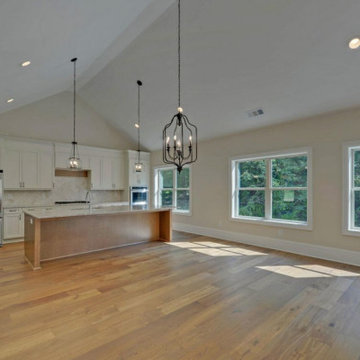
Constructed on our client's property in Maysville, GA, this custom home boasts a stylish two-car garage, adorned with a multi-gable roof and modern white siding. The foyer leads into a welcoming open-concept layout, seamlessly combining the kitchen and family room. These interconnected living spaces feature a vaulted ceiling and exquisite hardwood flooring. The well-appointed kitchen is equipped with recessed panel cabinetry and sleek stainless steel appliances. In the family room, a charming stone fireplace provides a cozy focal point for wintertime relaxation.
The spacious master bedroom showcases a craftsman tray ceiling and elegant hardwood flooring. The master bath is well-appointed with a walk-in shower, a separate tub, and a double sink vanity. Additionally, a generously sized finished bonus room offers versatile usage options such as a playroom or craft room. Completing the home's amenities is a spacious back patio, perfect for outdoor living.
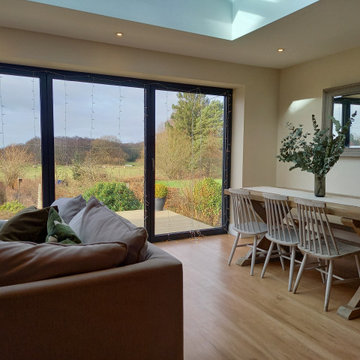
Extension housing dining table & Seating Corner
This is an example of a modern dining room in Other with laminate floors and a vaulted ceiling.
This is an example of a modern dining room in Other with laminate floors and a vaulted ceiling.
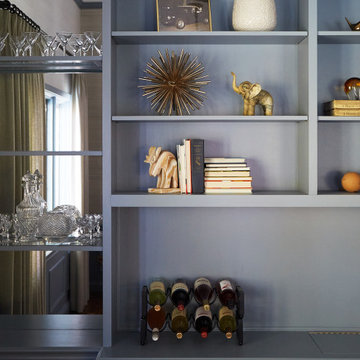
Download our free ebook, Creating the Ideal Kitchen. DOWNLOAD NOW
The homeowner and his wife had lived in this beautiful townhome in Oak Brook overlooking a small lake for over 13 years. The home is open and airy with vaulted ceilings and full of mementos from world adventures through the years, including to Cambodia, home of their much-adored sponsored daughter. The home, full of love and memories was host to a growing extended family of children and grandchildren. This was THE place. When the homeowner’s wife passed away suddenly and unexpectedly, he became determined to create a space that would continue to welcome and host his family and the many wonderful family memories that lay ahead but with an eye towards functionality.
We started out by evaluating how the space would be used. Cooking and watching sports were key factors. So, we shuffled the current dining table into a rarely used living room whereby enlarging the kitchen. The kitchen now houses two large islands – one for prep and the other for seating and buffet space. We removed the wall between kitchen and family room to encourage interaction during family gatherings and of course a clear view to the game on TV. We also removed a dropped ceiling in the kitchen, and wow, what a difference.
Next, we added some drama with a large arch between kitchen and dining room creating a stunning architectural feature between those two spaces. This arch echoes the shape of the large arch at the front door of the townhome, providing drama and significance to the space. The kitchen itself is large but does not have much wall space, which is a common challenge when removing walls. We added a bit more by resizing the double French doors to a balcony at the side of the house which is now just a single door. This gave more breathing room to the range wall and large stone hood but still provides access and light.
We chose a neutral pallet of black, white, and white oak, with punches of blue at the counter stools in the kitchen. The cabinetry features a white shaker door at the perimeter for a crisp outline. Countertops and custom hood are black Caesarstone, and the islands are a soft white oak adding contrast and warmth. Two large built ins between the kitchen and dining room function as pantry space as well as area to display flowers or seasonal decorations.
We repeated the blue in the dining room where we added a fresh coat of paint to the existing built ins, along with painted wainscot paneling. Above the wainscot is a neutral grass cloth wallpaper which provides a lovely backdrop for a wall of important mementos and artifacts. The dining room table and chairs were refinished and re-upholstered, and a new rug and window treatments complete the space. The room now feels ready to host more formal gatherings or can function as a quiet spot to enjoy a cup of morning coffee.
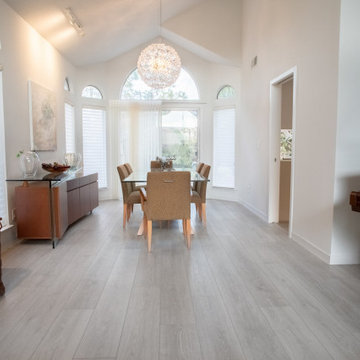
Influenced by classic Nordic design. Surprisingly flexible with furnishings. Amplify by continuing the clean modern aesthetic, or punctuate with statement pieces. With the Modin Collection, we have raised the bar on luxury vinyl plank. The result is a new standard in resilient flooring. Modin offers true embossed in register texture, a low sheen level, a rigid SPC core, an industry-leading wear layer, and so much more.
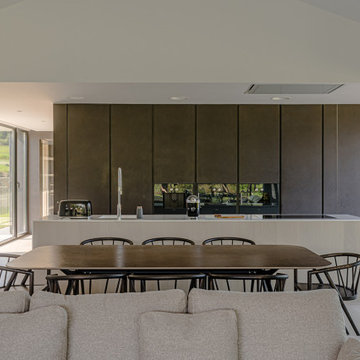
La vivienda está ubicada en el término municipal de Bareyo, en una zona eminentemente rural. El proyecto busca la máxima integración paisajística y medioambiental, debido a su localización y a las características de la arquitectura tradicional de la zona. A ello contribuye la decisión de desarrollar todo el programa en un único volumen rectangular, con su lado estrecho perpendicular a la pendiente del terreno, y de una única planta sobre rasante, la cual queda visualmente semienterrada, y abriendo los espacios a las orientaciones más favorables y protegiéndolos de las más duras.
Además, la materialidad elegida, una base de piedra sólida, los entrepaños cubiertos con paneles de gran formato de piedra negra, y la cubierta a dos aguas, con tejas de pizarra oscura, aportan tonalidades coherentes con el lugar, reflejándose de una manera actualizada.
Grey Dining Room with a Vaulted Ceiling Ideas and Designs
11