Grey Games Room with All Types of Fireplace Ideas and Designs
Refine by:
Budget
Sort by:Popular Today
101 - 120 of 7,210 photos
Item 1 of 3
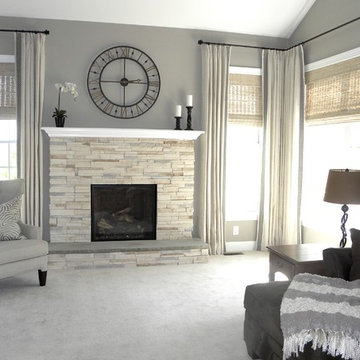
Inspiration for a medium sized traditional enclosed games room in Philadelphia with grey walls, carpet, a standard fireplace, a stone fireplace surround, no tv and grey floors.

John McManus
Design ideas for a large traditional open plan games room in Other with a wall mounted tv, beige walls, limestone flooring, a standard fireplace, a stone fireplace surround and beige floors.
Design ideas for a large traditional open plan games room in Other with a wall mounted tv, beige walls, limestone flooring, a standard fireplace, a stone fireplace surround and beige floors.
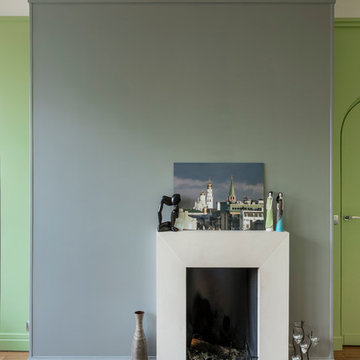
Cheminée :
Démolition et installation d'une nouvelle cheminée aux nouvelles dimensions adaptées à la pièce.
Peinture des murs bicolore, gris et vert.
photographe-architecture.net
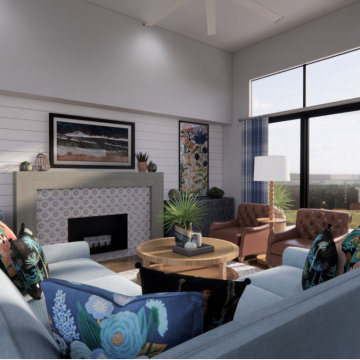
This inviting coastal living room is anchored by a performance fabric sectional in a periwinkle blue and mixed nicely with patterned throw pillows from Loloi. The shiplap on the back wall serves as a casual nod to coastal life.
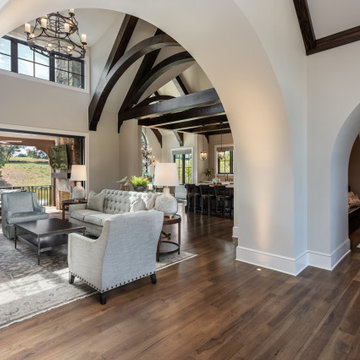
This is an example of a large open plan games room in Other with beige walls, medium hardwood flooring, a standard fireplace, a stone fireplace surround, a built-in media unit, brown floors and exposed beams.

This horizontal fireplace with applied stone slab is a show stopper in this family room.
Photo of a large contemporary open plan games room in Orange County with limestone flooring, a wall mounted tv, black walls, a ribbon fireplace, a stone fireplace surround, beige floors and a drop ceiling.
Photo of a large contemporary open plan games room in Orange County with limestone flooring, a wall mounted tv, black walls, a ribbon fireplace, a stone fireplace surround, beige floors and a drop ceiling.
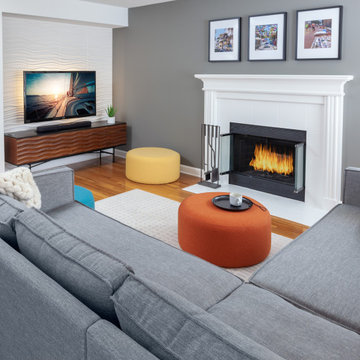
Design ideas for a small retro open plan games room in Detroit with grey walls, medium hardwood flooring, a standard fireplace, a tiled fireplace surround, a freestanding tv and brown floors.
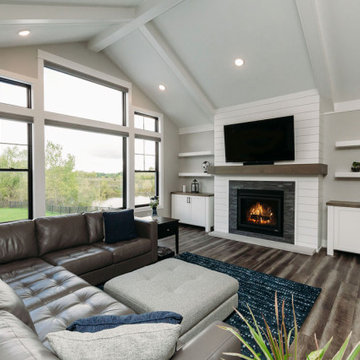
Medium sized classic open plan games room in Grand Rapids with grey walls, vinyl flooring, a standard fireplace, a stone fireplace surround, a wall mounted tv and brown floors.

Upstairs living area complete with wall mounted TV, under-lit floating shelves, fireplace, and a built-in desk
Inspiration for a large contemporary games room in Dallas with white walls, light hardwood flooring, a ribbon fireplace, a wall mounted tv, a stone fireplace surround and a feature wall.
Inspiration for a large contemporary games room in Dallas with white walls, light hardwood flooring, a ribbon fireplace, a wall mounted tv, a stone fireplace surround and a feature wall.
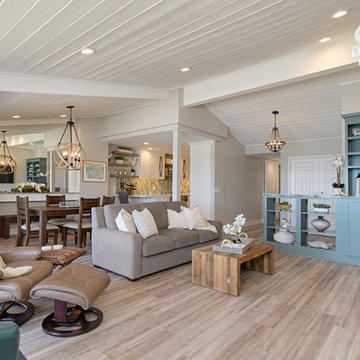
This gorgeous beach condo sits on the banks of the Pacific ocean in Solana Beach, CA. The previous design was dark, heavy and out of scale for the square footage of the space. We removed an outdated bulit in, a column that was not supporting and all the detailed trim work. We replaced it with white kitchen cabinets, continuous vinyl plank flooring and clean lines throughout. The entry was created by pulling the lower portion of the bookcases out past the wall to create a foyer. The shelves are open to both sides so the immediate view of the ocean is not obstructed. New patio sliders now open in the center to continue the view. The shiplap ceiling was updated with a fresh coat of paint and smaller LED can lights. The bookcases are the inspiration color for the entire design. Sea glass green, the color of the ocean, is sprinkled throughout the home. The fireplace is now a sleek contemporary feel with a tile surround. The mantel is made from old barn wood. A very special slab of quartzite was used for the bookcase counter, dining room serving ledge and a shelf in the laundry room. The kitchen is now white and bright with glass tile that reflects the colors of the water. The hood and floating shelves have a weathered finish to reflect drift wood. The laundry room received a face lift starting with new moldings on the door, fresh paint, a rustic cabinet and a stone shelf. The guest bathroom has new white tile with a beachy mosaic design and a fresh coat of paint on the vanity. New hardware, sinks, faucets, mirrors and lights finish off the design. The master bathroom used to be open to the bedroom. We added a wall with a barn door for privacy. The shower has been opened up with a beautiful pebble tile water fall. The pebbles are repeated on the vanity with a natural edge finish. The vanity received a fresh paint job, new hardware, faucets, sinks, mirrors and lights. The guest bedroom has a custom double bunk with reading lamps for the kiddos. This space now reflects the community it is in, and we have brought the beach inside.
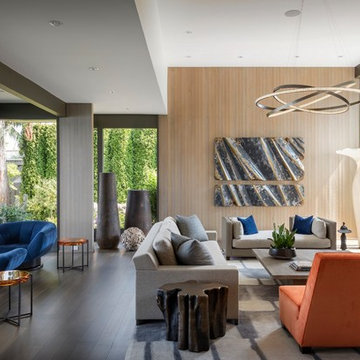
Aaron Leitz
Inspiration for a contemporary games room in Seattle with white walls, dark hardwood flooring, a standard fireplace, a wall mounted tv, brown floors and a feature wall.
Inspiration for a contemporary games room in Seattle with white walls, dark hardwood flooring, a standard fireplace, a wall mounted tv, brown floors and a feature wall.
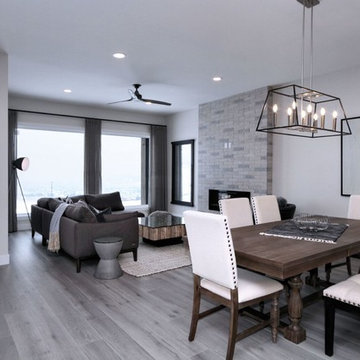
Farmhouse living and dining
Photo of a medium sized farmhouse open plan games room in Vancouver with beige walls, light hardwood flooring, a ribbon fireplace, a brick fireplace surround and grey floors.
Photo of a medium sized farmhouse open plan games room in Vancouver with beige walls, light hardwood flooring, a ribbon fireplace, a brick fireplace surround and grey floors.
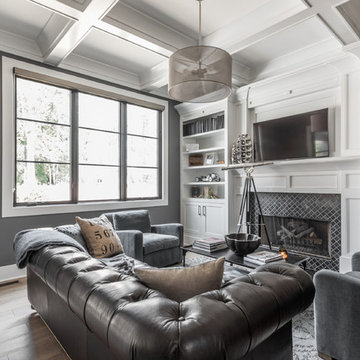
The goal in building this home was to create an exterior esthetic that elicits memories of a Tuscan Villa on a hillside and also incorporates a modern feel to the interior.
Modern aspects were achieved using an open staircase along with a 25' wide rear folding door. The addition of the folding door allows us to achieve a seamless feel between the interior and exterior of the house. Such creates a versatile entertaining area that increases the capacity to comfortably entertain guests.
The outdoor living space with covered porch is another unique feature of the house. The porch has a fireplace plus heaters in the ceiling which allow one to entertain guests regardless of the temperature. The zero edge pool provides an absolutely beautiful backdrop—currently, it is the only one made in Indiana. Lastly, the master bathroom shower has a 2' x 3' shower head for the ultimate waterfall effect. This house is unique both outside and in.

View of ribbon fireplace and TV
This is an example of a medium sized modern enclosed games room in Boston with a game room, grey walls, porcelain flooring, a ribbon fireplace, a stone fireplace surround, a built-in media unit and grey floors.
This is an example of a medium sized modern enclosed games room in Boston with a game room, grey walls, porcelain flooring, a ribbon fireplace, a stone fireplace surround, a built-in media unit and grey floors.
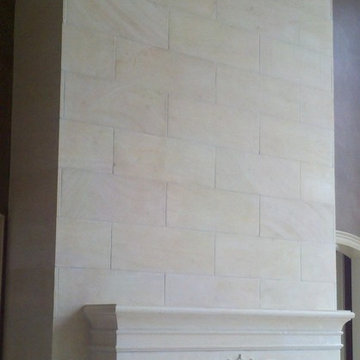
This luxurious space is highlighted by a custom made Desert Buff Limestone fireplace surround
Medium sized traditional games room in Detroit with a standard fireplace, a stone fireplace surround and brown walls.
Medium sized traditional games room in Detroit with a standard fireplace, a stone fireplace surround and brown walls.
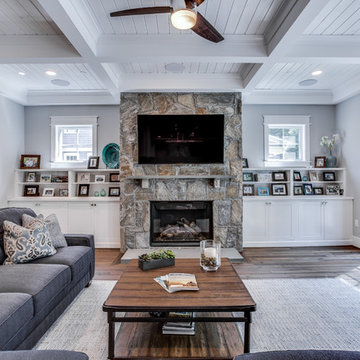
Design ideas for a large classic open plan games room in DC Metro with grey walls, medium hardwood flooring, a standard fireplace, a stone fireplace surround and a wall mounted tv.
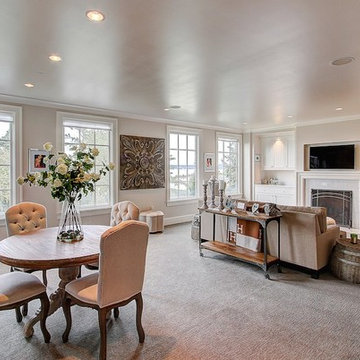
Travis Peterson
Design ideas for a large farmhouse games room in Seattle with a home bar, beige walls, carpet, a standard fireplace, a stone fireplace surround and a wall mounted tv.
Design ideas for a large farmhouse games room in Seattle with a home bar, beige walls, carpet, a standard fireplace, a stone fireplace surround and a wall mounted tv.
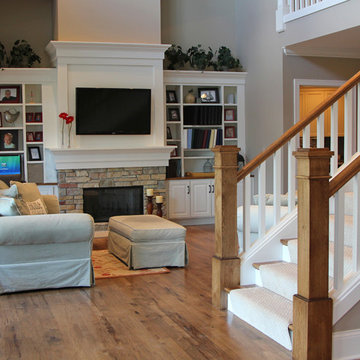
This home was built by Lowell Management. Todd Cauffman was the architect, Peggy Helgeson from Geneva Cabinet and Bella Tile and Stone. Beth Welsh Interior Changes

We were approached by a Karen, a renowned sculptor, and her husband Tim, a retired MD, to collaborate on a whole-home renovation and furnishings overhaul of their newly purchased and very dated “forever home” with sweeping mountain views in Tigard. Karen and I very quickly found that we shared a genuine love of color, and from day one, this project was artistic and thoughtful, playful, and spirited. We updated tired surfaces and reworked odd angles, designing functional yet beautiful spaces that will serve this family for years to come. Warm, inviting colors surround you in these rooms, and classic lines play with unique pattern and bold scale. Personal touches, including mini versions of Karen’s work, appear throughout, and pages from a vintage book of Audubon paintings that she’d treasured for “ages” absolutely shine displayed framed in the living room.
Partnering with a proficient and dedicated general contractor (LHL Custom Homes & Remodeling) makes all the difference on a project like this. Our clients were patient and understanding, and despite the frustrating delays and extreme challenges of navigating the 2020/2021 pandemic, they couldn’t be happier with the results.
Photography by Christopher Dibble
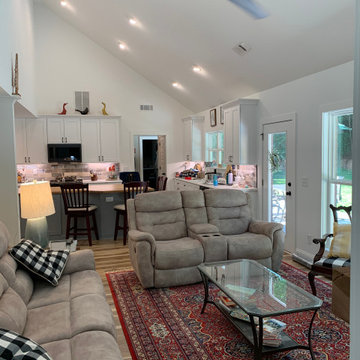
Medium sized traditional open plan games room in Atlanta with white walls, medium hardwood flooring, a standard fireplace, a stone fireplace surround, a wall mounted tv, brown floors and a vaulted ceiling.
Grey Games Room with All Types of Fireplace Ideas and Designs
6