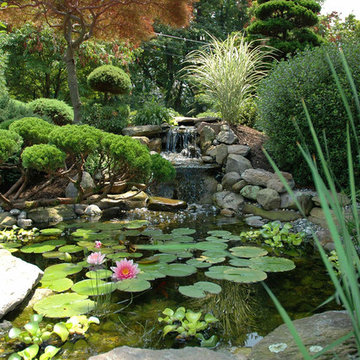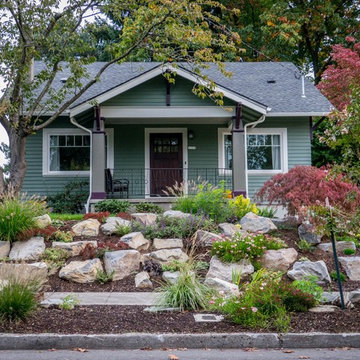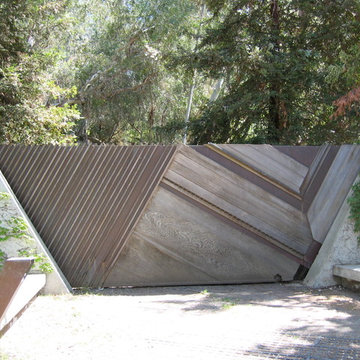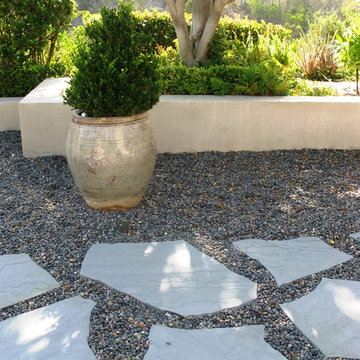Grey Garden Ideas and Designs
Refine by:
Budget
Sort by:Popular Today
101 - 120 of 36,919 photos
Item 1 of 3

Matthew Millman
Inspiration for a medium sized contemporary front full sun pergola in San Francisco with natural stone paving.
Inspiration for a medium sized contemporary front full sun pergola in San Francisco with natural stone paving.
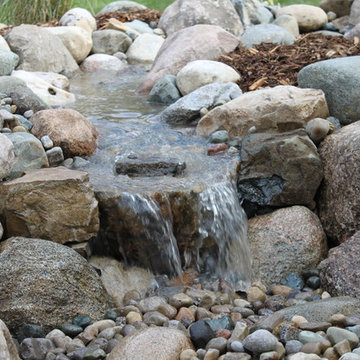
Photo by Cory Mann
Large rustic back fully shaded garden in Detroit with a water feature and mulch.
Large rustic back fully shaded garden in Detroit with a water feature and mulch.
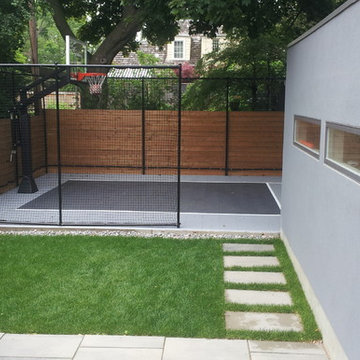
With 18 standard court colours to choose from, this family had no problem finding coplours for their court to match their house and garage.
Total Sport Solutions

Karen Bussolini
This is an example of a medium sized traditional back partial sun garden steps in New York with natural stone paving.
This is an example of a medium sized traditional back partial sun garden steps in New York with natural stone paving.
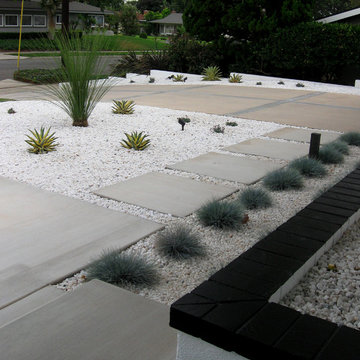
Taken near front door looking out. Festuca 'Elijah Blue' in foreground. Agave 'Cornelius' surrounding
Photo of a medium sized retro front xeriscape full sun garden in Orange County with concrete paving.
Photo of a medium sized retro front xeriscape full sun garden in Orange County with concrete paving.
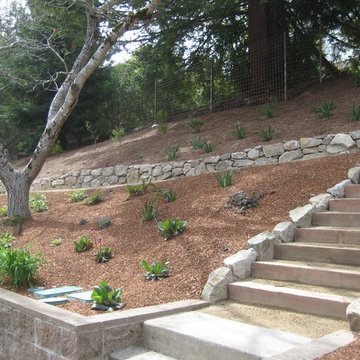
Immediately after construction, mulch color is important, but permanent dyes in mulch are not important if the plants are expected to fill in within a year or two.
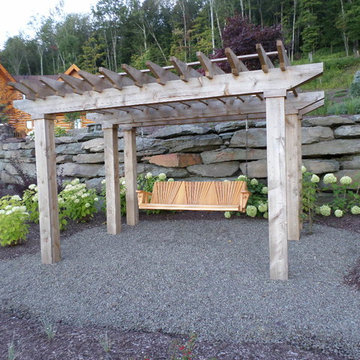
The pergola is set in a mass of Annabelle hydrangeas with a sea of blue oat grass between it and the amazing view. The 6’, cypress Adirondack style swing was custom made by Callahan Furniture out of Cross Plains, TX.
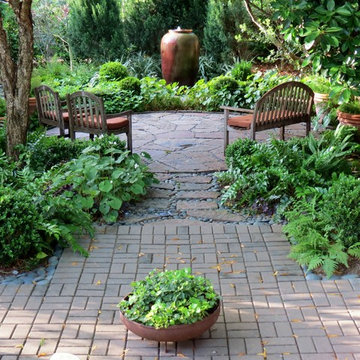
Craftsman Style Cottage
Spring 2014
David Morello
Photo of a traditional back fully shaded garden seating in Houston with natural stone paving.
Photo of a traditional back fully shaded garden seating in Houston with natural stone paving.
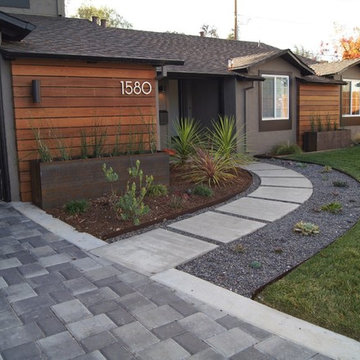
Concrete path with channels cut, gravel in place and succulents planted.
Small modern front garden in San Francisco.
Small modern front garden in San Francisco.
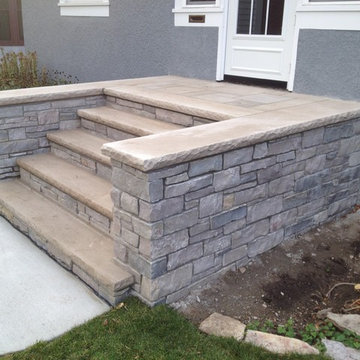
Front Concrete landscape steps along with stone entryway steps with modified buttresses. By English Stone
Medium sized classic front garden in Minneapolis with natural stone paving.
Medium sized classic front garden in Minneapolis with natural stone paving.
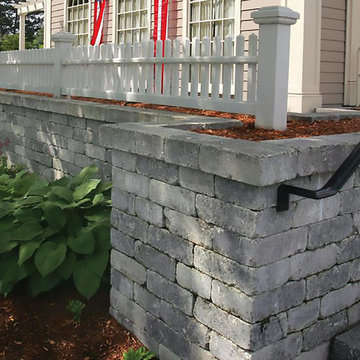
Brussels Dimensional Wall Stone - For details and additional information on installing a garden wall with Valley City Supply, please contact us at 330-483-3400 or visit our website at ValleyCitySupply.com
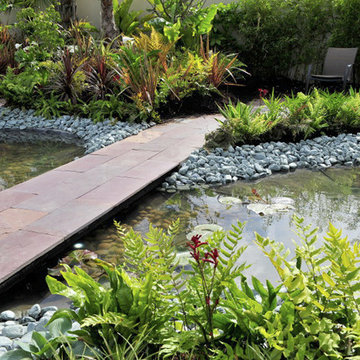
'Amazonica Floresta' Rainforest Show Garden by Amazon Landscaping and Garden Design at Bloom, Pheonix Park, Dublin, Ireland in 2010
Amazonlandscaping.ie
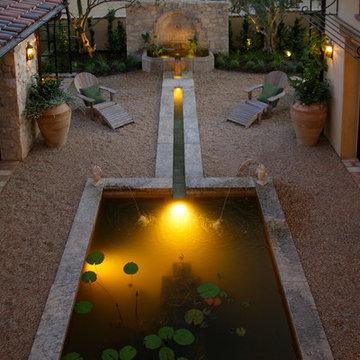
Product: Authentic Limestone for Exterior Living Spaces.
Ancient Surfaces
Contacts: (212) 461-0245
Email: Sales@ancientsurfaces.com
Website: www.AncientSurfaces.com
The design of external living spaces is known as the 'Al Fresco' design style as it is called in Italian. 'Al Fresco' translates into 'the open' or 'the cool/fresh exterior'. Customizing a fully functional outdoor kitchen, pizza oven, BBQ, fireplace or Jacuzzi pool spa all out of old reclaimed Mediterranean stone pieces is no easy task and shouldn’t be created out of the lowest common denominator of building materials such as concrete, Indian slates or Turkish travertine.
The one thing you can bet the farmhouse on is that when the entire process unravels and when your outdoor living space materializes from the architects rendering to real life, you will be guaranteed a true Mediterranean living experience if your choice of construction material was as authentic and possible to the Southern Mediterranean regions.
We believe that the coziness of your surroundings brought about by the creative usage of our antique stone elements will only amplify that authenticity.
whether you are enjoying a relaxing time soaking the sun inside one of our Jacuzzi spa stone fountains or sharing unforgettable memories with family and friends while baking your own pizzas in one of our outdoor BBQ pizza ovens, our stone designs will always evoke in most a feeling of euphoria and exultation that one only gets while being on vacation is some exotic European island surrounded with the pristine beauty of indigenous nature and ancient architecture...
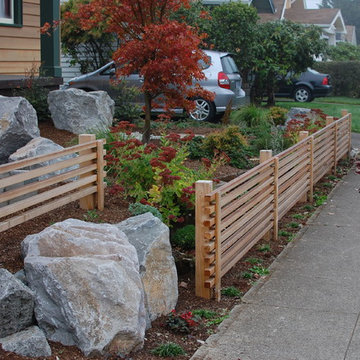
Native and drought tolerant plant material is used in this garden. After the first year, very little supplemental watering is needed.
By Ben Bowen of Ross NW Watergardens, a Portland landscaping firm.
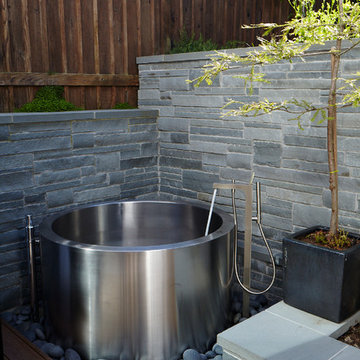
We loved this Japanese soaking tub nestled in a bed of river rocks against the bluestone wall.
Inspiration for a small contemporary back garden wall in San Francisco with decking.
Inspiration for a small contemporary back garden wall in San Francisco with decking.
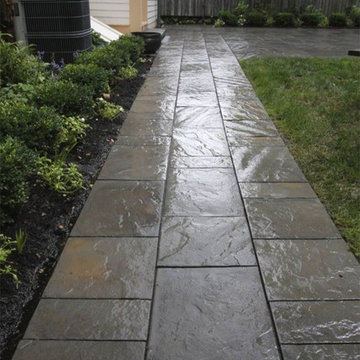
Kimicata Brothers, Inc. http://www.kimicatabrothers.com/
Project Entry: The Baron Patio
2013 PLNA Awards for Landscape Excellence Winner
Category: Residential Hardscaping $15,000 - $30,000
Award Level: Honorable Mention
Project Description:
After meeting with the client and visiting the site for the first time we were able to get a pretty good understanding of the overall site. The back yard is a rather small area that was mostly taken up by a cement patio and walkway with a few timber planter boxes that bordered the garage. There was however a small area of lawn but it was in rather poor shape. The client wanted to completely wipe the slate clean and start over with a completely new design. They wanted all of the cement busted out and removed, all of the existing plants dug up and discarded (with the exception of a few), a damaged portion of the fence removed and the entire area completely regraded. Their only request was to leave the existing stacked stone wall at the back of the property in tact and all of the other fencing that bordered the property. they wanted to create an outdoor space that was big enough to entertain a small party without making the whole area hardscape. They also wanted to make sure that a small area of grass was incorporated into the new design so that their dog would have some area to play. After the homeowners had the area re-designed and they recieved a final drawing from the designer, we could begin to do our demolition and installation work.
In order to successfully accomplish all of the clients goals along with the designers visions of the new back yard, a lot of re-grading had to occur. This grading would allow for the slope of the new patio and lawn to be very gradual and would eliminate having to build any retaining walls or steps.. The whole back yard sloped downhill back into the foundation of the house. So in order for us to construct a new patio and eliminate water from flowing back towards the house, a drain had to be installed to carry the water off of the patio and into the plant bed. After all of the demolition and excavation was completed we then focused on getting the slope of the patio and walkway just right. We made sure that the slope was gradual enough so a table and chairs could easily be implemented but steep enough to make sure that there would be no flat areas where water would pool. We also took into consideration the final heights of the proposed fire pit and raised planter bed. We decided to make one small change to the original plan with the clients approval. We installed a small raised portion of the patio along the side of the raised planter wall to designate an area for outdoor grilling. As we were doing all of the preperation work before any construction, we also installed a complete Hunter irrigation system for all of the new plants and lawn area Every other aspect of the designers specifications were installed accordingly with the exception of a few material substitutes.
After we were able to get the area exactly how we wanted it and the irrigation system was complete, we could start the construction. We used all Techo-Bloc materials for all of the hardscapes. Their Inca collection was used for the patio and walkway. Their Mini Creta 3&6 block was used to construct the raised planter wall and was capped with Portifino Coping. The fire pit was their Valencia edition complete with the accessory kit. We sodded the designated area for the lawn and planted all of the specified plants in their proposed locations. The new fence was constructed by a local fencing company where they were able to match the materials to the trellis's and arbor that they installed.
After the project was completed, the homeowners were very happy with their new outdoor entertainment space. We were able to successfully accomplish all of their goals and give them the opportunity to enjoy their new back yard.
Photo Credit: Kimicata Brothers, Inc.
Grey Garden Ideas and Designs
6
