Grey Home Bar with Marble Worktops Ideas and Designs
Refine by:
Budget
Sort by:Popular Today
61 - 80 of 212 photos
Item 1 of 3
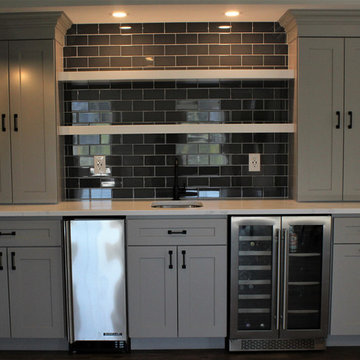
Design ideas for a traditional l-shaped home bar in Baltimore with a submerged sink, shaker cabinets, grey cabinets, marble worktops, brown splashback, ceramic splashback, dark hardwood flooring, brown floors and white worktops.
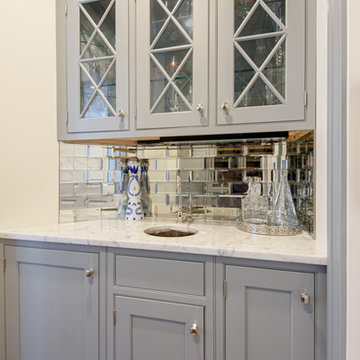
Design Builders & Remodeling is a one stop shop operation. From the start, design solutions are strongly rooted in practical applications and experience. Project planning takes into account the realities of the construction process and mindful of your established budget. All the work is centralized in one firm reducing the chances of costly or time consuming surprises. A solid partnership with solid professionals to help you realize your dreams for a new or improved home.
Nina Pomeroy
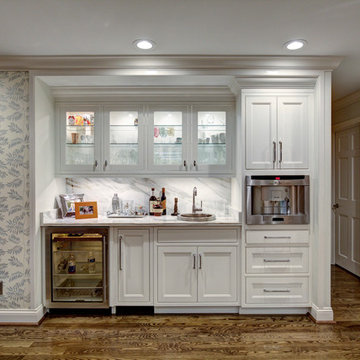
Mark Mahan
Design ideas for a medium sized contemporary single-wall wet bar in Other with a built-in sink, beaded cabinets, white cabinets, marble worktops, white splashback, marble splashback, medium hardwood flooring and brown floors.
Design ideas for a medium sized contemporary single-wall wet bar in Other with a built-in sink, beaded cabinets, white cabinets, marble worktops, white splashback, marble splashback, medium hardwood flooring and brown floors.

Photo of an expansive rural single-wall home bar in New Orleans with a submerged sink, glass-front cabinets, grey cabinets, marble worktops, white splashback, ceramic splashback, dark hardwood flooring and brown floors.

Situated on one of the most prestigious streets in the distinguished neighborhood of Highland Park, 3517 Beverly is a transitional residence built by Robert Elliott Custom Homes. Designed by notable architect David Stocker of Stocker Hoesterey Montenegro, the 3-story, 5-bedroom and 6-bathroom residence is characterized by ample living space and signature high-end finishes. An expansive driveway on the oversized lot leads to an entrance with a courtyard fountain and glass pane front doors. The first floor features two living areas — each with its own fireplace and exposed wood beams — with one adjacent to a bar area. The kitchen is a convenient and elegant entertaining space with large marble countertops, a waterfall island and dual sinks. Beautifully tiled bathrooms are found throughout the home and have soaking tubs and walk-in showers. On the second floor, light filters through oversized windows into the bedrooms and bathrooms, and on the third floor, there is additional space for a sizable game room. There is an extensive outdoor living area, accessed via sliding glass doors from the living room, that opens to a patio with cedar ceilings and a fireplace.
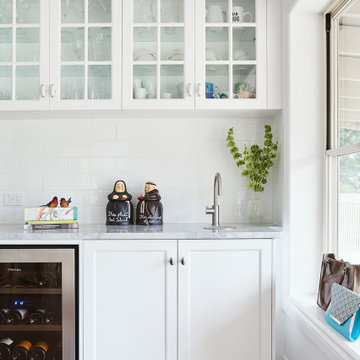
Home Bar
Inspiration for a traditional home bar in Brisbane with shaker cabinets, white cabinets, marble worktops, white splashback, metro tiled splashback and dark hardwood flooring.
Inspiration for a traditional home bar in Brisbane with shaker cabinets, white cabinets, marble worktops, white splashback, metro tiled splashback and dark hardwood flooring.
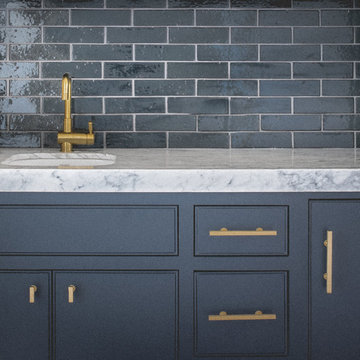
Design ideas for a small contemporary single-wall wet bar in Dallas with a submerged sink, grey cabinets, marble worktops, blue splashback, metro tiled splashback, medium hardwood flooring and beaded cabinets.
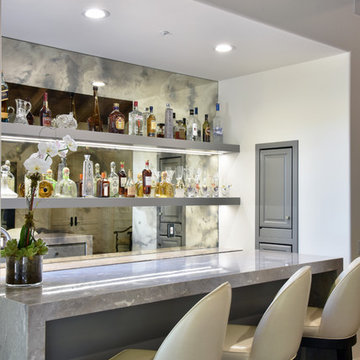
Martin Mann
Inspiration for a medium sized traditional galley breakfast bar in San Diego with a submerged sink, shaker cabinets, grey cabinets, marble worktops, mirror splashback and dark hardwood flooring.
Inspiration for a medium sized traditional galley breakfast bar in San Diego with a submerged sink, shaker cabinets, grey cabinets, marble worktops, mirror splashback and dark hardwood flooring.
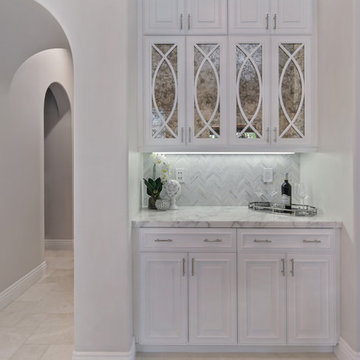
Design by 27 Diamonds Interior Design
www.27diamonds.com
Photo of a small contemporary single-wall wet bar in Orange County with no sink, glass-front cabinets, white cabinets, marble worktops, white splashback, porcelain splashback, ceramic flooring and beige floors.
Photo of a small contemporary single-wall wet bar in Orange County with no sink, glass-front cabinets, white cabinets, marble worktops, white splashback, porcelain splashback, ceramic flooring and beige floors.
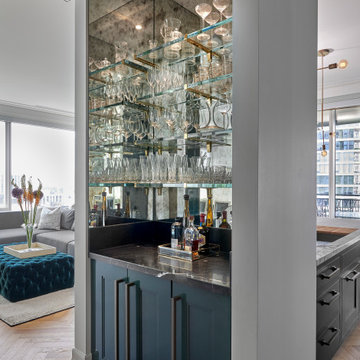
This urban project from O'Brien Harris Cabinetry in Chicago is located in a prominent Chicago high rise. The scope of the project included the kitchen and bar. The clients are executives from the west coast and desired an urban apartment with an expansive floor plan and large open spaces. In a scenario like this you either you do something neutral or go bold. The clients chose to go bold with charcoal painted cabinetry and burnished brass hardware. The focal point of the kitchen– a burnished brass hood which informed the space. It was custom designed and fabricated by O’Brien Harris. Nate Berkus and Associates selected light fixtures, barstools, and the herringbone floor. They designed a stepped ceiling that enhances the detailing of the cabinetry. Crisp white countertops finish the soft sophisticated space. obrienharris.com
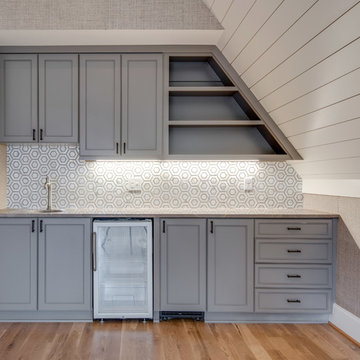
Traditional wet bar in Nashville with a submerged sink, recessed-panel cabinets, grey cabinets, marble worktops, white splashback, marble splashback, medium hardwood flooring, brown floors and grey worktops.
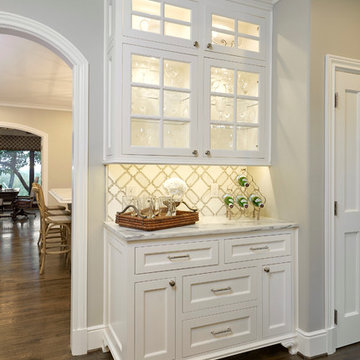
Ron Parker: AIBD Building Designer / Custom Builder
Interiors "A Well Dressed Home" Alli Walker-Consultant
Photographer: Nate Rehlander
Medium sized traditional single-wall wet bar in Dallas with glass-front cabinets, white cabinets, marble worktops, white splashback, metro tiled splashback, medium hardwood flooring, brown floors and white worktops.
Medium sized traditional single-wall wet bar in Dallas with glass-front cabinets, white cabinets, marble worktops, white splashback, metro tiled splashback, medium hardwood flooring, brown floors and white worktops.
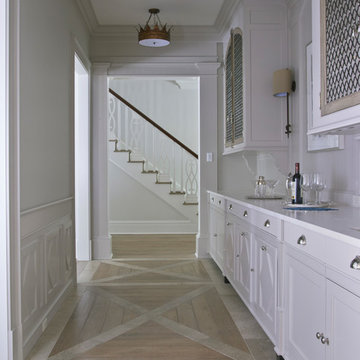
Jeff McNamara
Design ideas for a large classic single-wall home bar in New York with shaker cabinets, white cabinets, marble worktops and medium hardwood flooring.
Design ideas for a large classic single-wall home bar in New York with shaker cabinets, white cabinets, marble worktops and medium hardwood flooring.
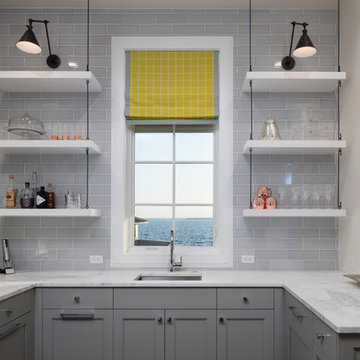
Photo of a large traditional u-shaped home bar in Jacksonville with a submerged sink, shaker cabinets, marble worktops, white splashback, metro tiled splashback, dark hardwood flooring and grey cabinets.
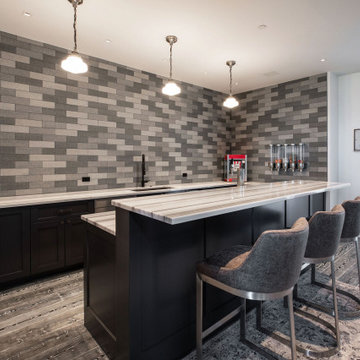
Black, white and grey interor bar with white and grey marble countertops. 2 level island counters with multi-grey subway tiles wall makes this a captivating room.
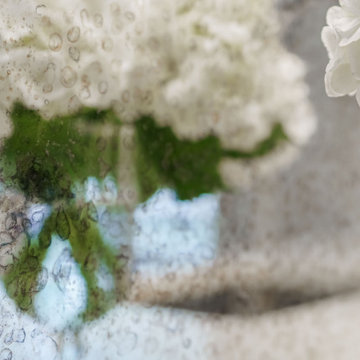
Built in custom beverage station.
Design ideas for a small classic galley wet bar in Other with a submerged sink, beaded cabinets, grey cabinets, marble worktops, multi-coloured splashback, mirror splashback, light hardwood flooring, brown floors and white worktops.
Design ideas for a small classic galley wet bar in Other with a submerged sink, beaded cabinets, grey cabinets, marble worktops, multi-coloured splashback, mirror splashback, light hardwood flooring, brown floors and white worktops.
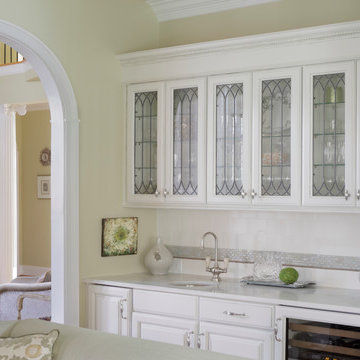
Kitchen remodel with Alabama white marble counter tops, light grey mosaic tile backsplash with traditional brushed nickel hardware.
This is an example of a medium sized rural single-wall wet bar in Birmingham with raised-panel cabinets, white cabinets, marble worktops, white splashback, mosaic tiled splashback, light hardwood flooring and a submerged sink.
This is an example of a medium sized rural single-wall wet bar in Birmingham with raised-panel cabinets, white cabinets, marble worktops, white splashback, mosaic tiled splashback, light hardwood flooring and a submerged sink.
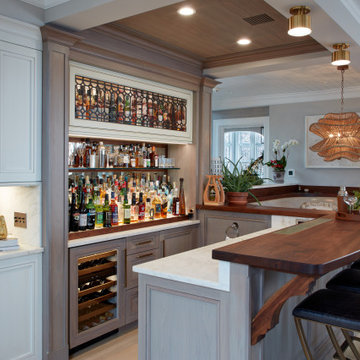
Inspiration for a large traditional home bar in New York with recessed-panel cabinets, white cabinets, marble worktops, light hardwood flooring, white worktops and beige floors.
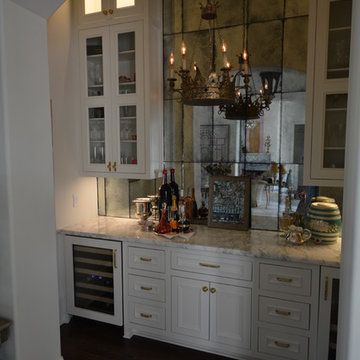
This is an example of a medium sized traditional single-wall home bar in New Orleans with recessed-panel cabinets, white cabinets, marble worktops, mirror splashback and dark hardwood flooring.
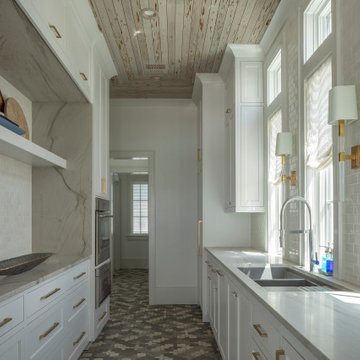
Design ideas for a large coastal galley wet bar in Other with a built-in sink, recessed-panel cabinets, white cabinets, marble worktops, white splashback, ceramic splashback, ceramic flooring, multi-coloured floors and white worktops.
Grey Home Bar with Marble Worktops Ideas and Designs
4