Grey Living Room with All Types of Wall Treatment Ideas and Designs
Refine by:
Budget
Sort by:Popular Today
221 - 240 of 2,168 photos
Item 1 of 3
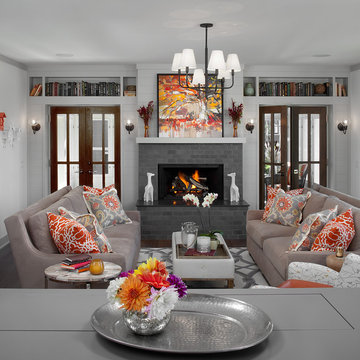
Design ideas for a traditional formal open plan living room in Grand Rapids with white walls, dark hardwood flooring, a wood burning stove, a brick fireplace surround, brown floors and tongue and groove walls.
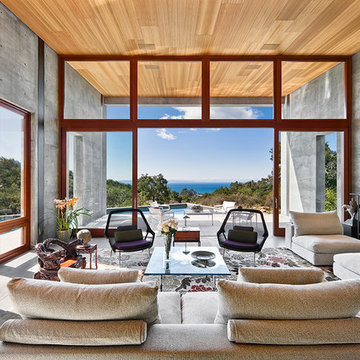
Photography ©Ciro Coelho/ArquitecturalPhoto.com
Photo of a rustic living room in Santa Barbara with grey walls, concrete flooring and feature lighting.
Photo of a rustic living room in Santa Barbara with grey walls, concrete flooring and feature lighting.
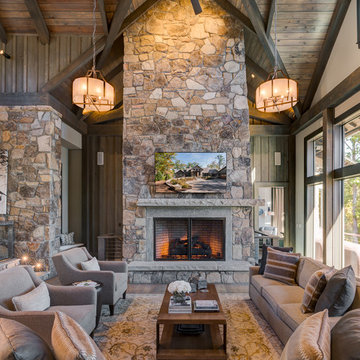
Photo of a rustic grey and brown living room in Other with dark hardwood flooring, a standard fireplace and a stone fireplace surround.
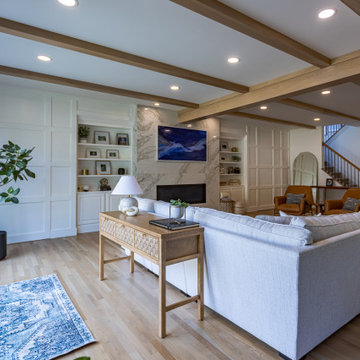
This Hyde Park family was looking to open up their first floor creating a more functional living space and to refresh their look to a transitional style. They loved the idea of exposed beams and hoped to incorporate them into their remodel. We are "beaming" with pride with the end result.

Design ideas for a large victorian enclosed living room in Paris with blue walls, dark hardwood flooring, a standard fireplace, a wall mounted tv, brown floors, wainscoting and a dado rail.

L’eleganza e la semplicità dell’ambiente rispecchiano il suo abitante
Inspiration for a small modern open plan living room in Other with a reading nook, green walls, porcelain flooring, a corner fireplace, a plastered fireplace surround, a wall mounted tv, beige floors, a drop ceiling and wallpapered walls.
Inspiration for a small modern open plan living room in Other with a reading nook, green walls, porcelain flooring, a corner fireplace, a plastered fireplace surround, a wall mounted tv, beige floors, a drop ceiling and wallpapered walls.
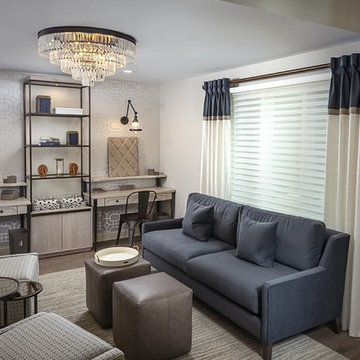
This home office for the kiddo's was the perfection addition to this sitting room for this family! The pop of navy in the sofa and the wallpaper, all added special touches.

Dave Bryce Photography
Inspiration for a medium sized contemporary open plan living room in Other with white walls, light hardwood flooring, a standard fireplace, a metal fireplace surround and a wall mounted tv.
Inspiration for a medium sized contemporary open plan living room in Other with white walls, light hardwood flooring, a standard fireplace, a metal fireplace surround and a wall mounted tv.

Photo: Robert Benson Photography
Photo of an urban living room in New York with a reading nook, grey walls, medium hardwood flooring, a wall mounted tv, brown floors and a vaulted ceiling.
Photo of an urban living room in New York with a reading nook, grey walls, medium hardwood flooring, a wall mounted tv, brown floors and a vaulted ceiling.
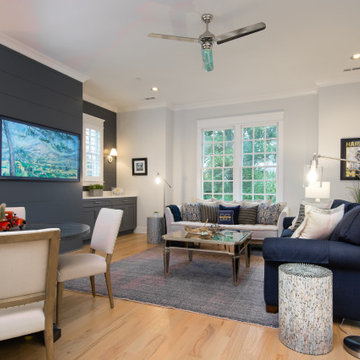
This is an example of a nautical open plan living room in Nashville with grey walls, light hardwood flooring, a wall mounted tv, beige floors and tongue and groove walls.
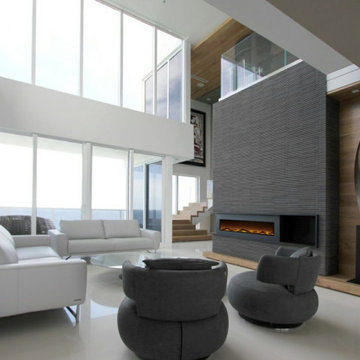
As one of the most exclusive PH is Sunny Isles, this unit is been tailored to satisfied all needs of modern living.
This is an example of a large modern formal open plan living room in Miami with white walls, porcelain flooring, a corner fireplace, a stone fireplace surround, no tv, white floors, a wood ceiling and wallpapered walls.
This is an example of a large modern formal open plan living room in Miami with white walls, porcelain flooring, a corner fireplace, a stone fireplace surround, no tv, white floors, a wood ceiling and wallpapered walls.

This is an example of a medium sized world-inspired living room in Other with grey walls, no fireplace, a freestanding tv, beige floors, a wood ceiling, wallpapered walls and plywood flooring.
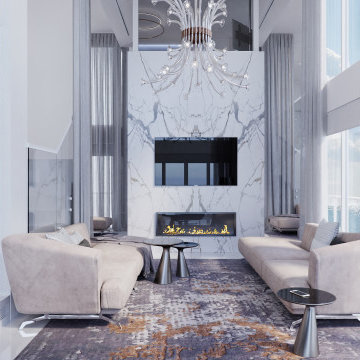
Inspiration for a medium sized contemporary formal mezzanine living room in Miami with white walls, porcelain flooring, a hanging fireplace, a stone fireplace surround, a wall mounted tv, white floors and wallpapered walls.
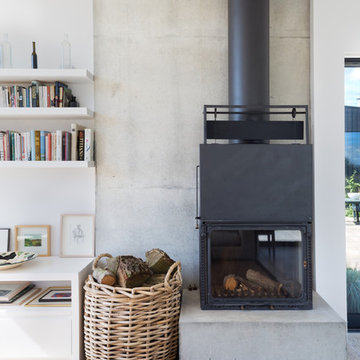
Paul Craig ©Paul Craig 2014 All Rights Reserved. Architect: Charles Barclay Architects
Inspiration for a contemporary living room in London.
Inspiration for a contemporary living room in London.
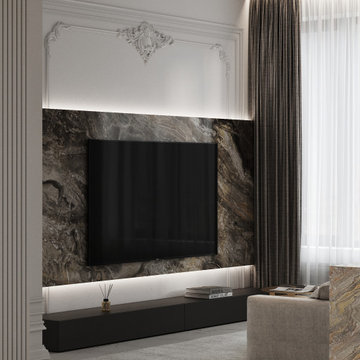
Photo of a medium sized classic grey and white living room feature wall in Moscow with a reading nook, white walls, porcelain flooring, a ribbon fireplace, a stone fireplace surround, a wall mounted tv, white floors, a drop ceiling and wainscoting.
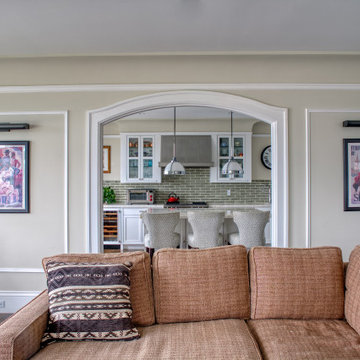
Our client purchased an apartment on the top floor of an old 1930’s building with expansive views of the San Francisco Bay from the palace of Fine Arts, Golden Gate Bridge, to Alcatraz Island. The existing apartment retained some of the original detailing and the owner wished to enhance and build on the existing traditional themes that existed there. We reconfigured the apartment to add another bedroom, relocated the kitchen, and remodeled the remaining spaces.
The design included moving the kitchen to free up space to add an additional bedroom. We also did the interior design and detailing for the two existing bathrooms. The master bath was reconfigured entirely.
We detailed and guided the selection of all of the fixtures, finishes and lighting design for a complete and integrated interior design of all of the spaces.
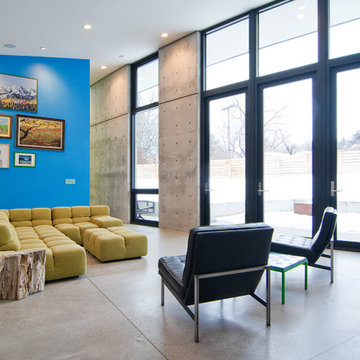
Photo: Lucy Call © 2014 Houzz
Design: Imbue Design
Design ideas for a contemporary open plan living room in Salt Lake City with blue walls, concrete flooring, no fireplace and no tv.
Design ideas for a contemporary open plan living room in Salt Lake City with blue walls, concrete flooring, no fireplace and no tv.
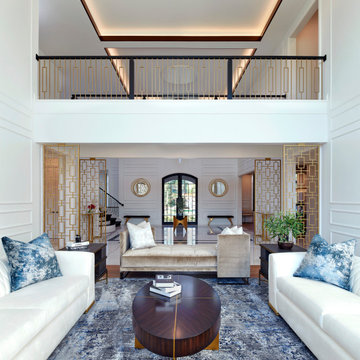
Large traditional open plan living room in Detroit with white walls, light hardwood flooring and wainscoting.

A cozy reading nook with deep storage benches is tucked away just off the main living space. Its own operable windows bring in plenty of natural light, although the anglerfish-like wall mounted reading lamp is a welcome addition. Photography: Andrew Pogue Photography.

The experience was designed to begin as residents approach the development, we were asked to evoke the Art Deco history of local Paddington Station which starts with a contrast chevron patterned floor leading residents through the entrance. This architectural statement becomes a bold focal point, complementing the scale of the lobbies double height spaces. Brass metal work is layered throughout the space, adding touches of luxury, en-keeping with the development. This starts on entry, announcing ‘Paddington Exchange’ inset within the floor. Subtle and contemporary vertical polished plaster detailing also accentuates the double-height arrival points .
A series of black and bronze pendant lights sit in a crossed pattern to mirror the playful flooring. The central concierge desk has curves referencing Art Deco architecture, as well as elements of train and automobile design.
Completed at HLM Architects
Grey Living Room with All Types of Wall Treatment Ideas and Designs
12