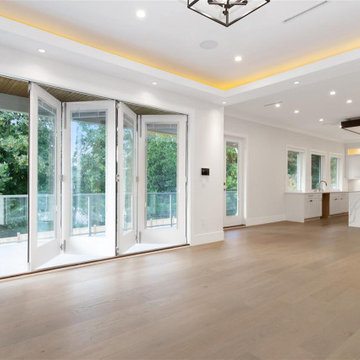Grey Living Space with All Types of Ceiling Ideas and Designs
Refine by:
Budget
Sort by:Popular Today
121 - 140 of 3,922 photos
Item 1 of 3

Inspiration for a bohemian open plan living room in Amsterdam with a reading nook, white walls, concrete flooring, a wood burning stove, a stone fireplace surround, grey floors and a wood ceiling.
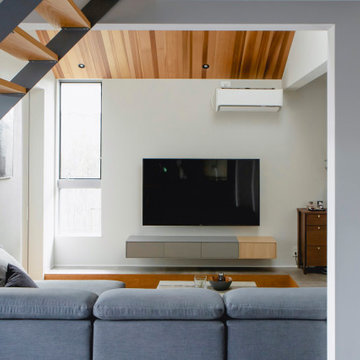
Medium sized world-inspired open plan living room in Osaka with a home bar, brown walls, medium hardwood flooring, no fireplace, a wall mounted tv, grey floors, a wood ceiling and wood walls.

Inspiration for a classic games room in Jacksonville with a reading nook, grey walls, no fireplace, a brick fireplace surround, no tv and a vaulted ceiling.

Modern farmhouse living room featuring beamed, vaulted ceiling with storefront black aluminum windows.
Inspiration for a large country open plan living room in Other with ceramic flooring, a standard fireplace, a brick fireplace surround, brown floors, a vaulted ceiling and tongue and groove walls.
Inspiration for a large country open plan living room in Other with ceramic flooring, a standard fireplace, a brick fireplace surround, brown floors, a vaulted ceiling and tongue and groove walls.

Floor to ceiling windows, reclaimed wood beams, wide plank oak flooring, expansive views to the low-country marsh and live oaks define this living space.
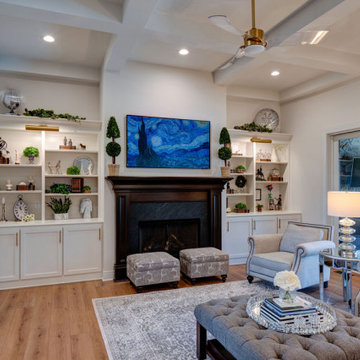
The formal living room features coffered ceilings, built-in bookshelves, and access to the enclosed patio.
Large classic formal open plan living room in Indianapolis with beige walls, laminate floors, a standard fireplace, a wooden fireplace surround, a concealed tv, brown floors and a coffered ceiling.
Large classic formal open plan living room in Indianapolis with beige walls, laminate floors, a standard fireplace, a wooden fireplace surround, a concealed tv, brown floors and a coffered ceiling.

The same brick materials from the exterior of the home are harmoniously integrated into the interior. Inside the living room space, hardwood flooring and a brick fireplace promise the coziness of home.
Inside this home, the great room includes a clean kitchen and a dining area for a family to enjoy together.

Extensive custom millwork can be seen throughout the entire home, but especially in the family room. Floor-to-ceiling windows and French doors with cremone bolts allow for an abundance of natural light and unobstructed water views.

Coastal enclosed games room in Boston with a standard fireplace, a wall mounted tv, a coffered ceiling, white walls, tongue and groove walls and a chimney breast.
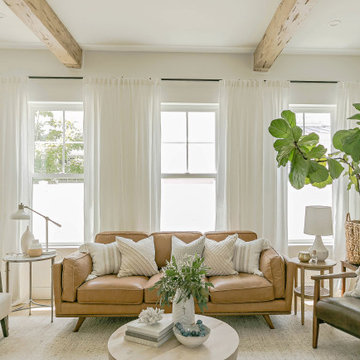
Photo of a nautical living room in Jacksonville with white walls and exposed beams.
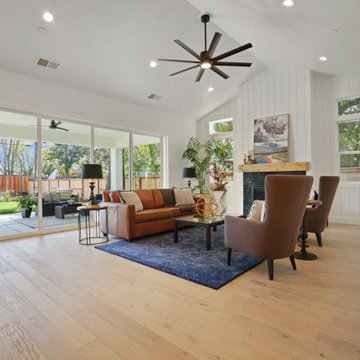
Great room concept with vault at fireplace. Accent wall featuring vertical shiplap on entire wall in white. Large fan at vault in black. Inside seamlessly transitions to outside California Room through multi-slide door
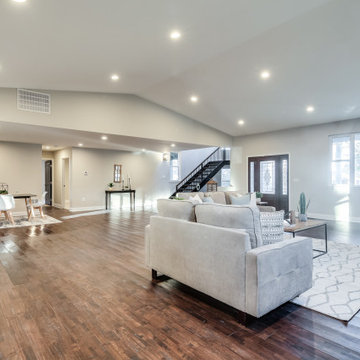
Inspiration for an expansive contemporary formal open plan living room in Baltimore with beige walls, dark hardwood flooring, a standard fireplace, a brick fireplace surround, a built-in media unit, brown floors and a vaulted ceiling.

This is an example of a traditional games room in New York with white walls, medium hardwood flooring, no fireplace, a wall mounted tv, brown floors, exposed beams and a wood ceiling.
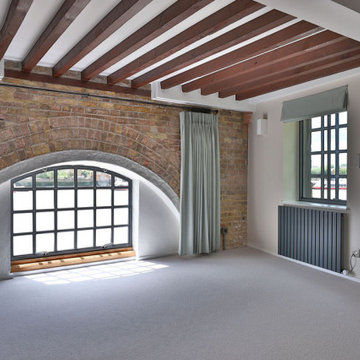
We replaced the previous worn carpet with a lovely soft warm-toned grey carpet in the lounge and bedrooms. This went well with the calming off-white walls, being warm in tone. Soft sage linen curtains were fitted to bring softness and warmth to the room, allowing the view of The Thames and stunning natural light to shine in through the arched window. A roman blind was fitted in the same fabric, electrical in function for convenience. The soft organic colour palette added so much to the space, making it a lovely calm, welcoming room to be in, and working perfectly with the red of the brickwork and ceiling beams. Discover more at: https://absoluteprojectmanagement.com/portfolio/matt-wapping/
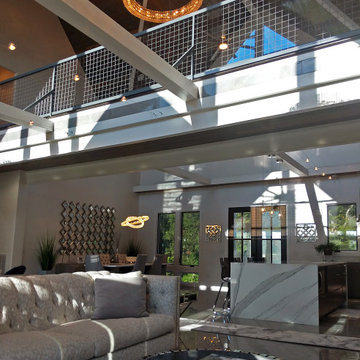
Open plan living, kitchen and dining with catwalk at the upper level make for a very unique space. Contemporary furniture selections and finishes that bling went into every detail. Direct access to wrap around porch.

Photo of an urban formal open plan living room in Los Angeles with white walls, concrete flooring, a ribbon fireplace, a metal fireplace surround and no tv.
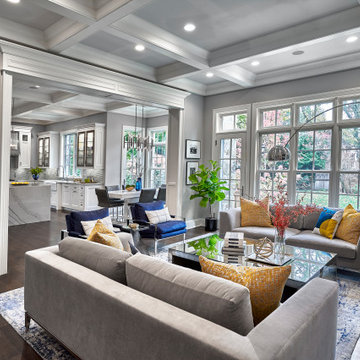
For the family room of this project, our client's wanted an comfortable, yet upscale space where to be used by family members as well as guests. This room boasts a symmetrical floor plan and neutral back drop accented with splashes of blue and gold.
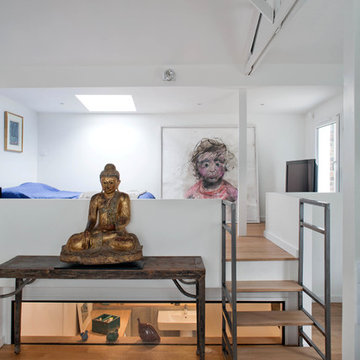
Olivier Chabaud
Design ideas for an eclectic open plan living room in Paris with white walls, medium hardwood flooring, brown floors and exposed beams.
Design ideas for an eclectic open plan living room in Paris with white walls, medium hardwood flooring, brown floors and exposed beams.

Un séjour ouvert très chic dans des tonalités de gris
This is an example of a large traditional open plan games room in Montpellier with grey walls, ceramic flooring, a wood burning stove, a freestanding tv, grey floors, exposed beams and feature lighting.
This is an example of a large traditional open plan games room in Montpellier with grey walls, ceramic flooring, a wood burning stove, a freestanding tv, grey floors, exposed beams and feature lighting.
Grey Living Space with All Types of Ceiling Ideas and Designs
7




