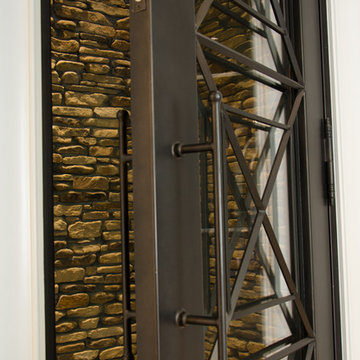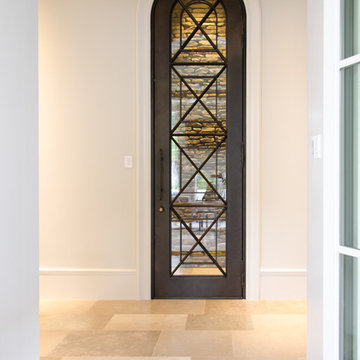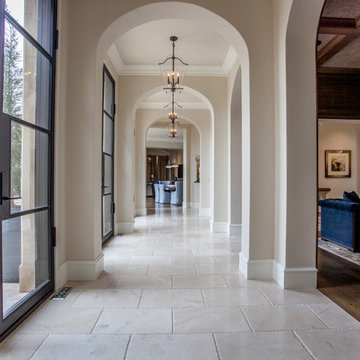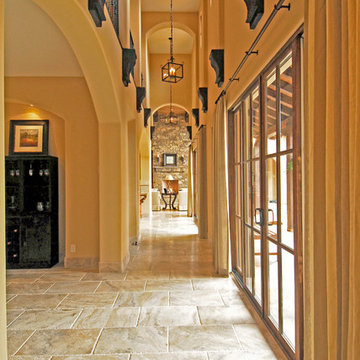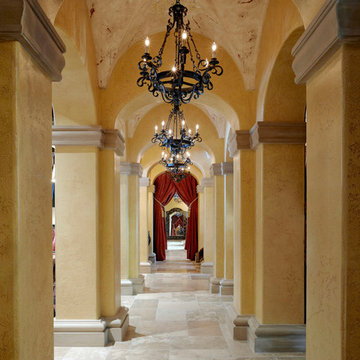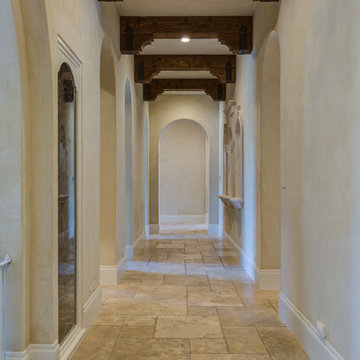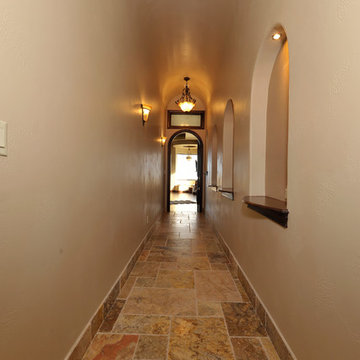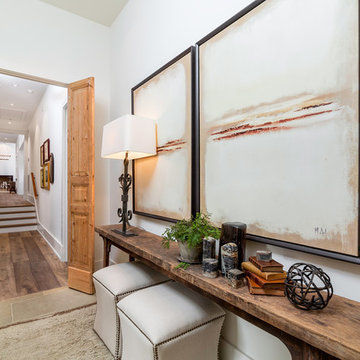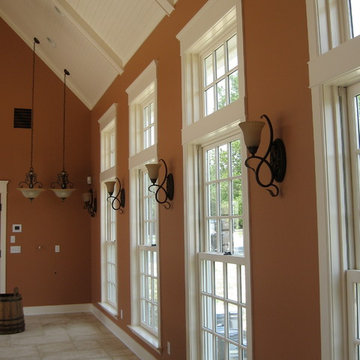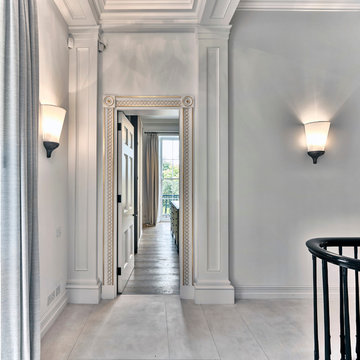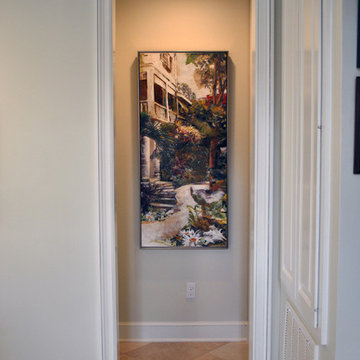Hallway with Lino Flooring and Travertine Flooring Ideas and Designs
Refine by:
Budget
Sort by:Popular Today
181 - 200 of 914 photos
Item 1 of 3
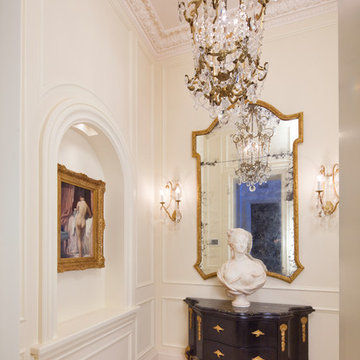
This is the end of a hallway leading to an amazing powder room. Hand crafted Venetian plaster Crown Moulding and custom millwork. Circa 1500 French antique and bust. Custom inlaid Travertine floors. Crystal / Quartz 24 Carat Gold Chandelier.
Miller + Miller Architectural Photography
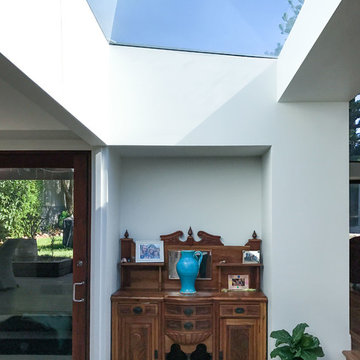
Anatoly Patrick Architecture
Glass roof linking old and new spaces in a contemporary living addition for a heritage home. This glass roof introduces abundant light to the living spaces and give overhead skyscape views. A split-level plan also connects the old and new in an inviting and creative way.
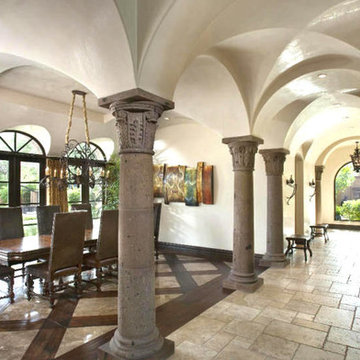
Step into a realm of unparalleled luxury as you traverse the extraordinary hallways of our custom luxury homes. These hallways transcend mere passages, embodying the epitome of architectural excellence and refined design. Each step unveils a symphony of bespoke craftsmanship, where every detail has been meticulously curated to evoke a sense of grandeur and sophistication. From soaring ceilings adorned with exquisite chandeliers to gleaming marble floors that whisper of opulence, these hallways exude an aura of timeless elegance. Illuminated by cascades of natural light and accentuated by tasteful art pieces, they serve as galleries of impeccable taste and style. As you wander through these corridors, you'll find yourself immersed in a world where luxury knows no bounds, where every turn reveals a new marvel of design ingenuity. Welcome to a realm where the ordinary becomes extraordinary, and the journey through the hallway is as enchanting as the destination.
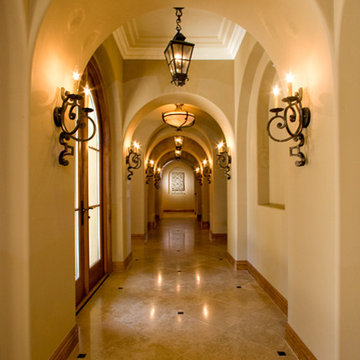
Elegant and detailed, this hallway is adorned with custom iron light fixtures, metal inlays in the travertine floor, and a beautiful mosaic tiled niche detail creating a focal point at the end of the hall. Stained wood 8" high baseboards and arched top doors complete the custom environment.
Photo by Bryan Lamb/OC Interior Photography
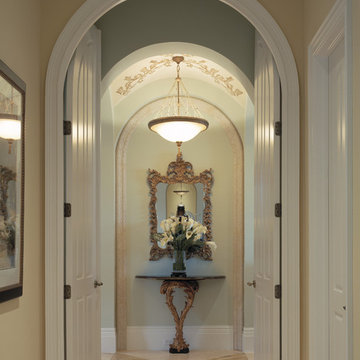
The Sater Design Collection's luxury, Mediterranean home plan "Cataldi" (Plan #6946). http://saterdesign.com/product/cataldi/#prettyPhoto
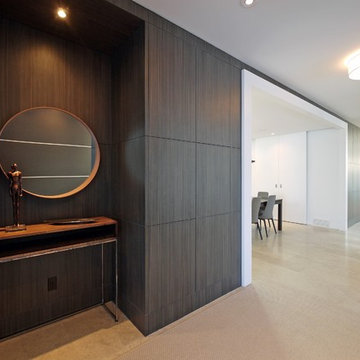
Full-height wall panel runs the length of the home, and conceals storage, hidden door to mudroom & butler's pantry, media unit, and bar. This view is from the front foyer.
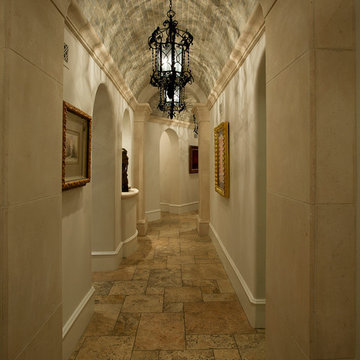
Luxury Dome Ceiling inspirations by Fratantoni Design.
To see more inspirational photos, please follow us on Facebook, Twitter, Instagram and Pinterest!
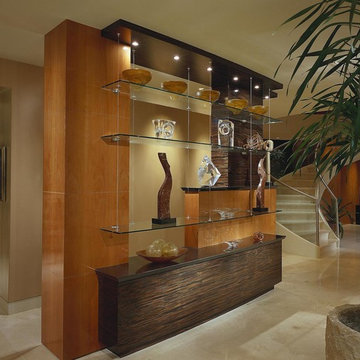
In this photo: Custom cabinetry designed by Architect C.P. Drewett and composed of glass, Macassar Ebony, and Swiss Pearwood.
This Paradise Valley modern estate was selected Arizona Foothills Magazine's Showcase Home in 2004. The home backs to a preserve and fronts to a majestic Paradise Valley skyline. Architect CP Drewett designed all interior millwork, specifying exotic veneers to counter the other interior finishes making this a sumptuous feast of pattern and texture. The home is organized along a sweeping interior curve and concludes in a collection of destination type spaces that are each meticulously crafted. The warmth of materials and attention to detail made this showcase home a success to those with traditional tastes as well as a favorite for those favoring a more contemporary aesthetic. Architect: C.P. Drewett, Drewett Works, Scottsdale, AZ. Photography by Dino Tonn.
Hallway with Lino Flooring and Travertine Flooring Ideas and Designs
10
