Hallway with Medium Hardwood Flooring Ideas and Designs
Refine by:
Budget
Sort by:Popular Today
241 - 260 of 2,908 photos
Item 1 of 3
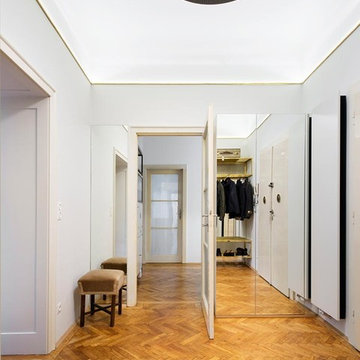
Betritt man heute die Wohnung durch das Entrée so wird einem sofort ein Gefühl von Großzügigkeit vermittelt. Denn der zentrale Eingangsraum wurde ohne große Umbauten durch einfache Maßnahmen optisch erweitert. Einerseits verlängern gegenüberliegende Spiegel den Raum in die Unendlichkeit. Andererseits sorgen die hellgrauen Wände zusammen mit der weißen zusätzlich erleuchteten Decke für eine Überhöhung des Raums.
Die Materialität von Messingknöpfen und -griffen der alten Eingangstür taucht bei den speziell für diesen Raum gestalteten Garderobenmöbeln wieder auf.
Fotograf: Sorin Morar
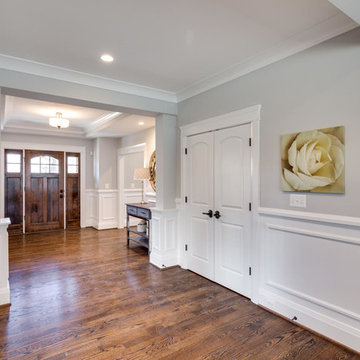
BTW Images
This is an example of a classic hallway in DC Metro with grey walls, medium hardwood flooring, a single front door, a medium wood front door and feature lighting.
This is an example of a classic hallway in DC Metro with grey walls, medium hardwood flooring, a single front door, a medium wood front door and feature lighting.
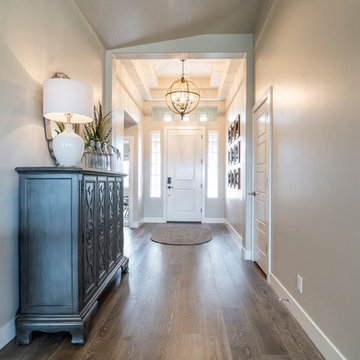
Inspiration for a medium sized classic hallway in Salt Lake City with a single front door, a white front door, grey walls, medium hardwood flooring and feature lighting.
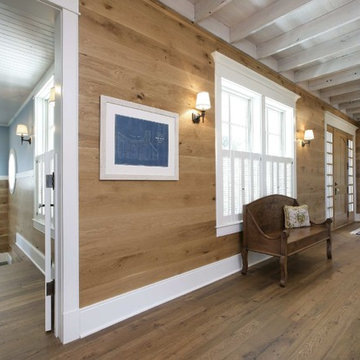
Our Antique Beam Sawn flooring in random widths from 2.5"-6.5". The flooring was stained with 1 part Bona "medium brown" and one part Bona "natural". Then three clear coats of "Bona naturale" to finish. This gorgeous house overlooks Lake Michigan.
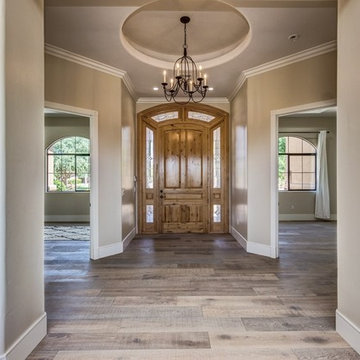
This is an example of a medium sized traditional hallway in Phoenix with brown walls, medium hardwood flooring, a single front door, a medium wood front door and brown floors.
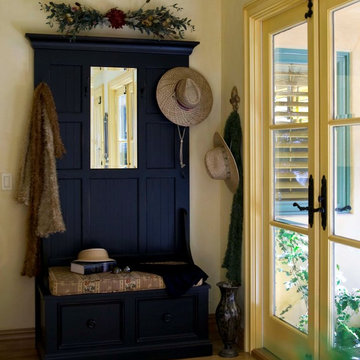
Please visit my website directly by copying and pasting this link directly into your browser: http://www.berensinteriors.com/ to learn more about this project and how we may work together!
A coat rack is a great idea for coat and hat storage if you are without an entry closet. Look how simple and stylish this is! Robert Naik Photography.
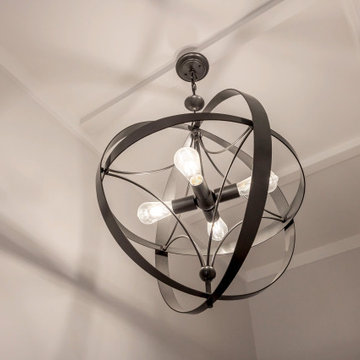
All the light fittings were chosen, as they create interesting shadows to ceiling and walls. They add a modern touch and a hint of industrialism with all of them being made of metal.

Meaning “line” in Swahili, the Mstari Safari Task Lounge itself is accented with clean wooden lines, as well as dramatic contrasts of hammered gold and reflective obsidian desk-drawers. A custom-made industrial, mid-century desk—the room’s focal point—is perfect for centering focus while going over the day’s workload. Behind, a tiger painting ties the African motif together. Contrasting pendant lights illuminate the workspace, permeating the sharp, angular design with more organic forms.
Outside the task lounge, a custom barn door conceals the client’s entry coat closet. A patchwork of Mexican retablos—turn of the century religious relics—celebrate the client’s eclectic style and love of antique cultural art, while a large wrought-iron turned handle and barn door track unify the composition.
A home as tactfully curated as the Mstari deserved a proper entryway. We knew that right as guests entered the home, they needed to be wowed. So rather than opting for a traditional drywall header, we engineered an undulating I-beam that spanned the opening. The I-beam’s spine incorporated steel ribbing, leaving a striking impression of a Gaudiesque spine.
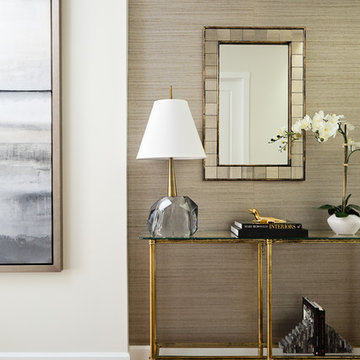
Metallic Grasscloth wallpaper is installed in this entry niche creating an instant welcome.
Native House Photography
This is an example of a medium sized traditional hallway in Los Angeles with grey walls, medium hardwood flooring and brown floors.
This is an example of a medium sized traditional hallway in Los Angeles with grey walls, medium hardwood flooring and brown floors.
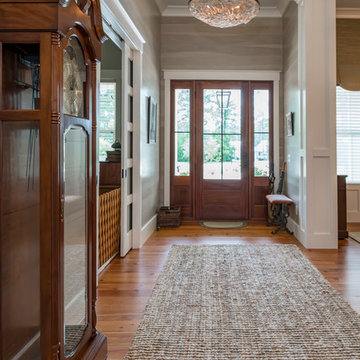
Beautiful mahogany door, antique reclaimed pine floor, washed butt board walls and a very unique Oyster Shell light fixture make this entry hall a wonderful preview to this very special custom built Palmetto Bluff Low Country home.
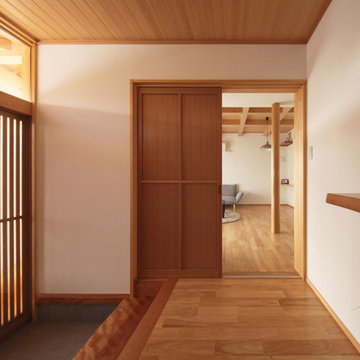
Photo of a small world-inspired hallway in Other with white walls, medium hardwood flooring, a sliding front door, an orange front door, orange floors and a wood ceiling.
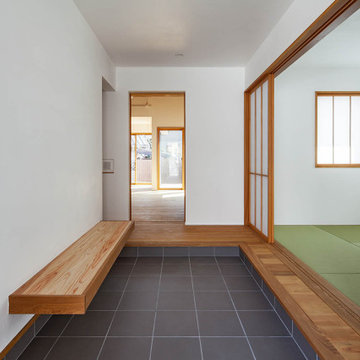
Inspiration for a small world-inspired hallway in Other with white walls, medium hardwood flooring, a sliding front door, a medium wood front door and beige floors.

窓から優しい光が注ぐ玄関。
Inspiration for a modern hallway in Other with white walls, medium hardwood flooring, a medium wood front door and brown floors.
Inspiration for a modern hallway in Other with white walls, medium hardwood flooring, a medium wood front door and brown floors.
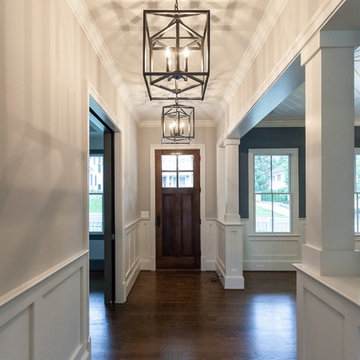
Design ideas for a classic hallway in DC Metro with grey walls, medium hardwood flooring, a single front door, a dark wood front door and brown floors.
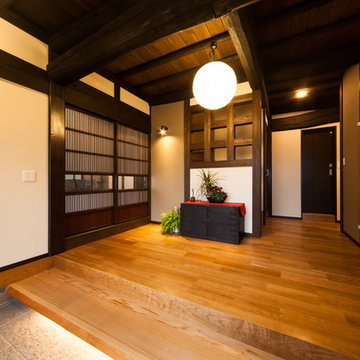
Design ideas for a world-inspired hallway in Other with white walls, medium hardwood flooring and brown floors.
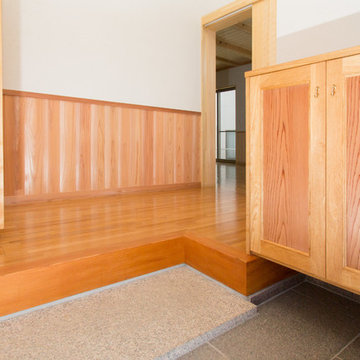
Inspiration for a medium sized world-inspired hallway in Other with white walls, medium hardwood flooring, a stable front door, a dark wood front door and brown floors.
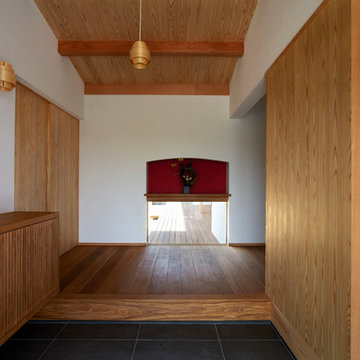
Inspiration for a world-inspired hallway in Other with white walls, a sliding front door, medium hardwood flooring, a light wood front door and beige floors.
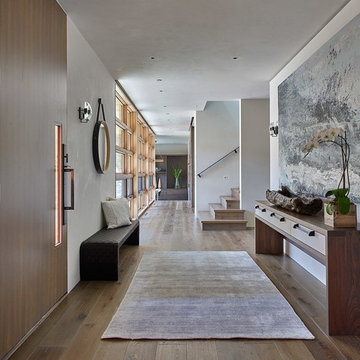
Edward Riddell
This is an example of a contemporary hallway in Other with white walls, medium hardwood flooring, a single front door and a medium wood front door.
This is an example of a contemporary hallway in Other with white walls, medium hardwood flooring, a single front door and a medium wood front door.
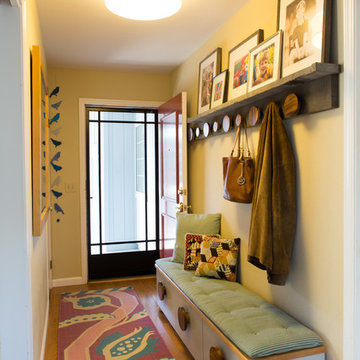
Julia Christina
Photo of a small modern hallway in San Francisco with beige walls, medium hardwood flooring, a single front door, a red front door and feature lighting.
Photo of a small modern hallway in San Francisco with beige walls, medium hardwood flooring, a single front door, a red front door and feature lighting.
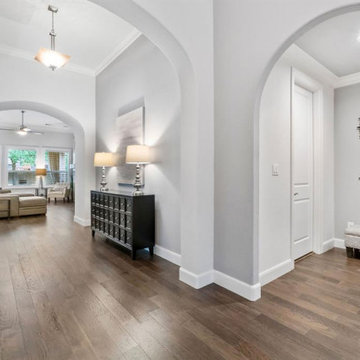
Upon entry through the front door, the expansive arched hallway brings drama and height to the space. This area features a half-bath on the right and on the left, an owner's entry to the master suite through the laundry room.
Hallway with Medium Hardwood Flooring Ideas and Designs
13