Home Bar with All Styles of Cabinet and White Cabinets Ideas and Designs
Refine by:
Budget
Sort by:Popular Today
181 - 200 of 5,150 photos
Item 1 of 3
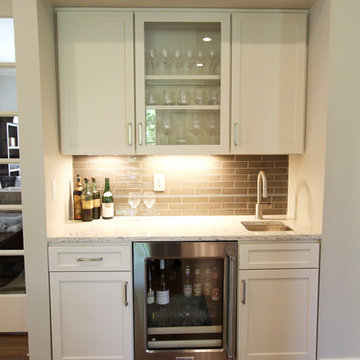
In this kitchen, we only provided the design and cabinetry. On the perimeter is Fieldstone Cabinets in Roseburg Door Style, Maple Wood, Macadamia Finish Color with “L” edge profile. On the island is Fieldstone Cabinets Roseburg Door Style, Maple Wood, Slate Stain with “L” outside edge profile. The hardware is Top Knobs Ascendra Pull 5 1/16.
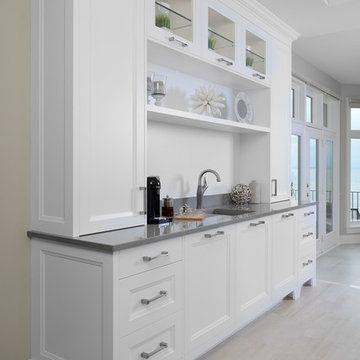
Larry Arnal Photography
Small classic single-wall wet bar in Toronto with a submerged sink, shaker cabinets, white cabinets and beige floors.
Small classic single-wall wet bar in Toronto with a submerged sink, shaker cabinets, white cabinets and beige floors.
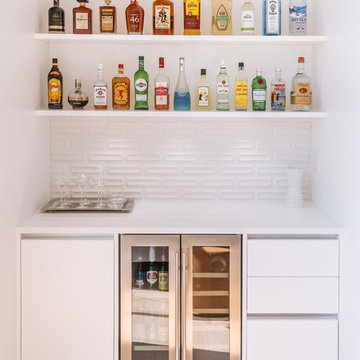
This is an example of a modern single-wall home bar in Portland with flat-panel cabinets, white cabinets, white splashback, light hardwood flooring, brown floors and white worktops.
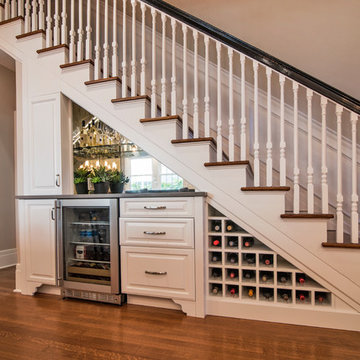
Inspiration for a small traditional single-wall wet bar in Tampa with no sink, raised-panel cabinets, white cabinets, concrete worktops, grey splashback, mirror splashback, dark hardwood flooring, brown floors and grey worktops.
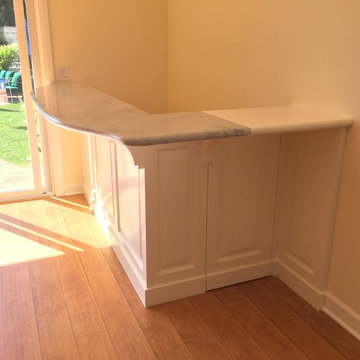
Design ideas for a medium sized traditional l-shaped wet bar in Los Angeles with raised-panel cabinets, white cabinets, marble worktops and medium hardwood flooring.
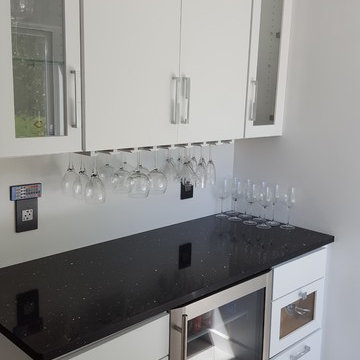
Design ideas for a small modern single-wall wet bar in Minneapolis with no sink, flat-panel cabinets, white cabinets, engineered stone countertops, marble flooring and grey floors.
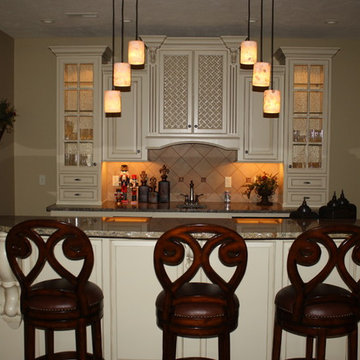
Design ideas for a medium sized classic single-wall breakfast bar in Other with a submerged sink, raised-panel cabinets, white cabinets, granite worktops, beige splashback, ceramic splashback and ceramic flooring.
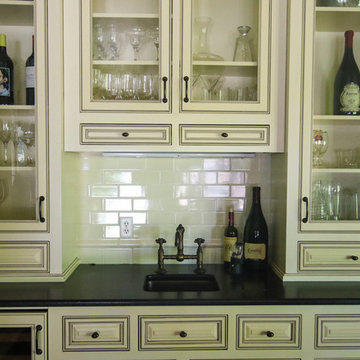
Abbie Parr
Design ideas for a medium sized traditional single-wall wet bar in Portland with a submerged sink, raised-panel cabinets, white cabinets, composite countertops, white splashback and metro tiled splashback.
Design ideas for a medium sized traditional single-wall wet bar in Portland with a submerged sink, raised-panel cabinets, white cabinets, composite countertops, white splashback and metro tiled splashback.
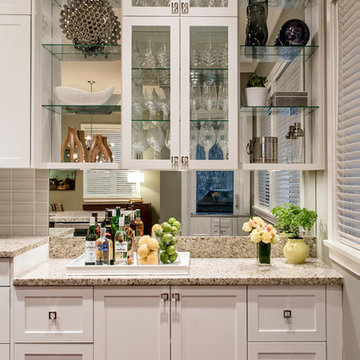
Design ideas for a traditional wet bar in Vancouver with glass tiled splashback, glass-front cabinets and white cabinets.
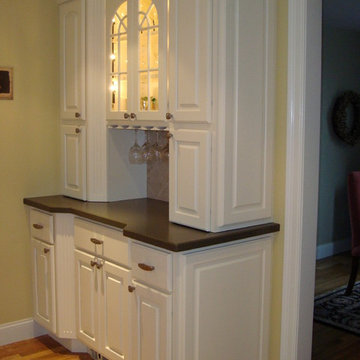
Small traditional single-wall wet bar in Portland Maine with a submerged sink, raised-panel cabinets, white cabinets, laminate countertops, light hardwood flooring, beige splashback and ceramic splashback.
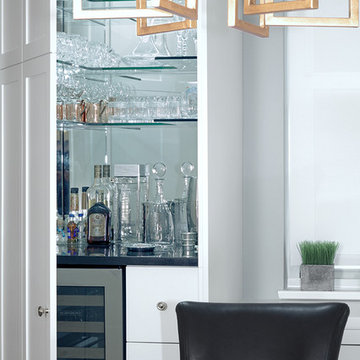
This is an example of a small classic single-wall wet bar in New York with no sink, shaker cabinets, white cabinets, engineered stone countertops, mirror splashback and medium hardwood flooring.

Inspiration for a medium sized traditional single-wall dry bar in Houston with no sink, raised-panel cabinets, white cabinets, engineered stone countertops, beige splashback, porcelain splashback, porcelain flooring, beige floors and grey worktops.

A stunning Basement Home Bar and Wine Room, complete with a Wet Bar and Curved Island with seating for 5. Beautiful glass teardrop shaped pendants cascade from the back wall.

Our design team relocated the awkward dining area that was originally designed alongside the kitchen’s opening into the sunset room and created a built-in wet bar area that the client wanted for social gatherings. The wet bar boasted the same gorgeous countertops and cabinetry as the kitchen’s perimeter, marrying the two spaces together. A stunning Walker Zanger Pasha white onyx mosaic backsplash was designed into the space to compliment the white and grey tones. Its metallic finish created a striking, shimmery effect that glistens in the light.
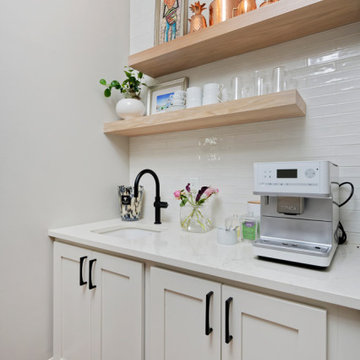
Our Denver studio renovated this home for clients who love to play with bold colors, prints, and patterns. We used a black-and-white island with white cabinetry, a sleek black hood, and gold metal pendants to create a modern, elegant vibe in the kitchen. The living area provides loads of comfort with a massive neutral-hued sectional and single sofas, while an accent fireplace and TV unit complete the look. The dining room flaunts a striking green accent wall, printed window treatments, and a black modern-traditional chandelier.
The bedroom and bathrooms are a luxurious indulgence with natural, neutral hues and practical yet elegant furniture. The powder room makes a bold design statement with a bright orange hue and printed wallpaper.
---
Project designed by Denver, Colorado interior designer Margarita Bravo. She serves Denver as well as surrounding areas such as Cherry Hills Village, Englewood, Greenwood Village, and Bow Mar.
For more about MARGARITA BRAVO, click here: https://www.margaritabravo.com/
To learn more about this project, click here:
https://www.margaritabravo.com/portfolio/interiors-bold-colorful-denver-home/
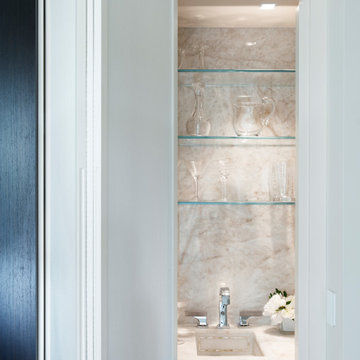
This home bar hides away behind panels that integrate seamlessly with the rest of the room. Sherle Wagner faucets and a sink inlaid with mother of pearl provide touches of glamour.
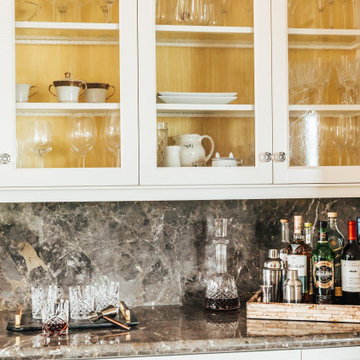
Inspiration for a medium sized traditional single-wall dry bar in Other with glass-front cabinets, white cabinets, limestone worktops, limestone splashback, medium hardwood flooring and multicoloured worktops.
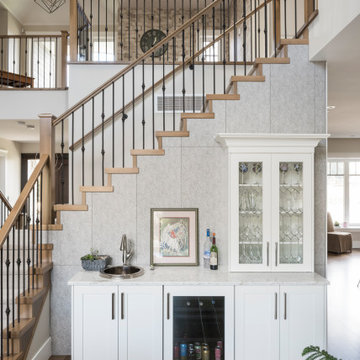
This is an example of a classic single-wall wet bar in Vancouver with a built-in sink, shaker cabinets, white cabinets, marble worktops, grey splashback, medium hardwood flooring, brown floors and grey worktops.
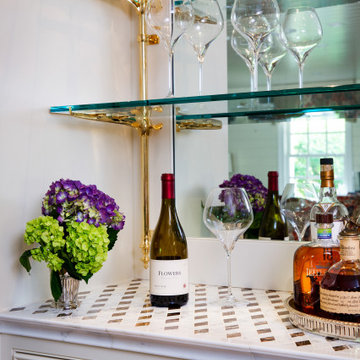
This bar is part of the Family room. It has custom glass shelves, custom-designed, and fabricated stone counter. There are 2 Subzero fridges to keep beverages cold. It is wonderful to have an entertaining area.
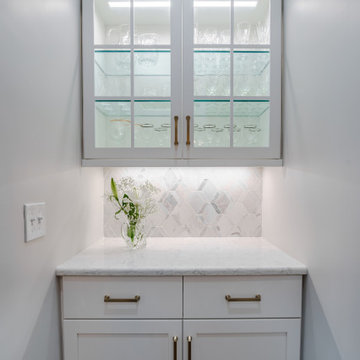
Phase One took this cramped, dated lake house into a flowing, open space to maximize highly trafficked areas and provide a better sense of togetherness. Upon discovering a master bathroom leak, we also updated the bathroom giving it a sensible and functional lift in style.
Home Bar with All Styles of Cabinet and White Cabinets Ideas and Designs
10