Home Bar with All Types of Cabinet Finish and Engineered Stone Countertops Ideas and Designs
Refine by:
Budget
Sort by:Popular Today
181 - 200 of 6,051 photos
Item 1 of 3
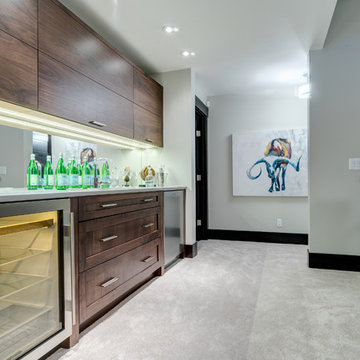
Inspiration for a large contemporary single-wall wet bar in Calgary with flat-panel cabinets, brown cabinets, engineered stone countertops and carpet.
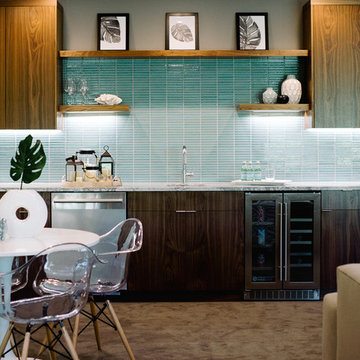
Countertop: Oakmoor™ from Cambria's Oceanic Collection™
This is an example of a large contemporary single-wall wet bar in Minneapolis with medium wood cabinets, engineered stone countertops, glass tiled splashback and carpet.
This is an example of a large contemporary single-wall wet bar in Minneapolis with medium wood cabinets, engineered stone countertops, glass tiled splashback and carpet.
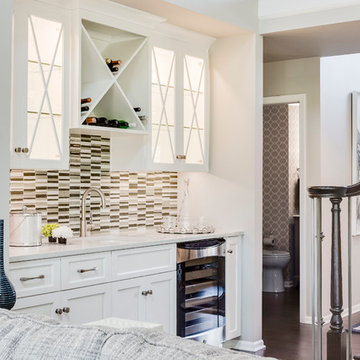
Arlene designed a space that is transitional in style. She used an updated color palette of gray tons to compliment the adjoining kitchen. By opening the space up and unifying design styles throughout, the blending of the two rooms becomes seamless.
Comfort was the primary consideration in selecting the sectional as the client wanted to be able to sit at length for leisure and TV viewing. The side tables are a dark wood that blends beautifully with the newly installed dark wood floors, the windows are dressed in simple treatments of gray linen with navy accents, for the perfect final touch.
With regard to artwork and accessories, Arlene spent many hours at outside markets finding just the perfect accessories to compliment all the furnishings. With comfort and function in mind, each welcoming seat is flanked by a surface for setting a drink – again, making it ideal for entertaining.
Design Connection, Inc. of Overland Park provided the following for this project: space plans, furniture, window treatments, paint colors, wood floor selection, tile selection and design, lighting, artwork and accessories, and as the project manager, Arlene Ladegaard oversaw installation of all the furnishings and materials.
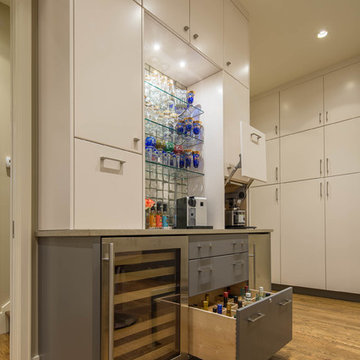
Christopher Davison, AIA
Photo of a medium sized modern single-wall wet bar in Austin with no sink, flat-panel cabinets, grey cabinets, engineered stone countertops, glass tiled splashback and light hardwood flooring.
Photo of a medium sized modern single-wall wet bar in Austin with no sink, flat-panel cabinets, grey cabinets, engineered stone countertops, glass tiled splashback and light hardwood flooring.
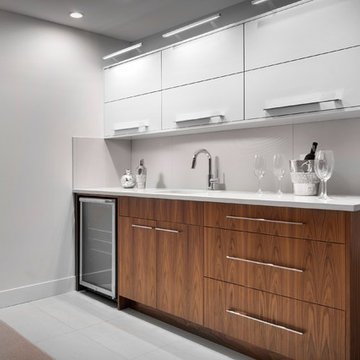
Eymeric Widling Photography
Photo of a small contemporary single-wall wet bar in Calgary with a submerged sink, flat-panel cabinets, medium wood cabinets, engineered stone countertops, grey splashback, ceramic splashback and ceramic flooring.
Photo of a small contemporary single-wall wet bar in Calgary with a submerged sink, flat-panel cabinets, medium wood cabinets, engineered stone countertops, grey splashback, ceramic splashback and ceramic flooring.

This client approached us to help her redesign her kitchen. It turned out to be a redesign of their spacious kitchen, informal dining, wet bar, work desk & pantry. Our design started with the clean-up of some intrusive structure. We were able to replace a dropped beam and post with a larger flush beam and removed and intrusively placed post. This simple structural change opened up more design opportunities and helped the areas flow easily between one another.
Special attention was applied to the show stopping stained gray kitchen island which became the focal point of the kitchen. The previous L-shaped was lined with columns and arches visually closing itself and its users off from the living and dining areas nearby. The owner was able to source a beautiful one piece slab of honed Vermont white danby marble for the island. This spacious island provides generous seating for 4-5 people and plenty of space for cooking prep and clean up. After removing the arches from the island area we did not want to clutter up the space, so two lantern fixtures from Circa lighting were selected to add an eye attracting detail as well as task lighting.
The island isn’t the only pageant winner in this kitchen, the range wall has plenty to look at with the Wolf cook top, the custom vent hood, by Modern-Aire, and classic Carrera marble subway tile back splash and the perimeter counter top of honed absolute black granite.
Phoography: Tina Colebrook
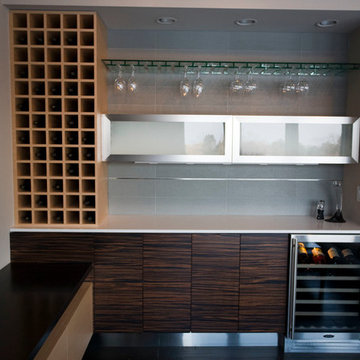
Photo of a large modern single-wall wet bar in Minneapolis with flat-panel cabinets, brown cabinets, engineered stone countertops, grey splashback and dark hardwood flooring.
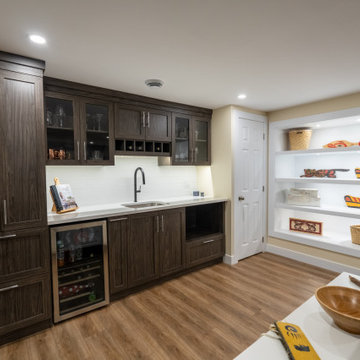
Inspiration for a contemporary wet bar in Ottawa with shaker cabinets, dark wood cabinets, engineered stone countertops, white splashback, metro tiled splashback, vinyl flooring, brown floors and white worktops.

Inspiration for a medium sized rural l-shaped dry bar in Dallas with a submerged sink, shaker cabinets, grey cabinets, engineered stone countertops, white splashback, ceramic splashback, laminate floors, brown floors and white worktops.
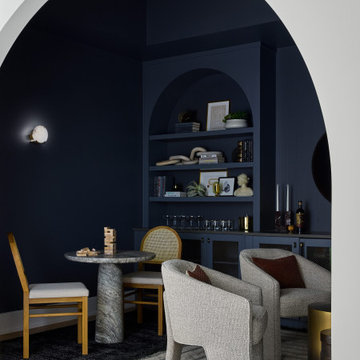
Inspiration for a medium sized modern single-wall dry bar in Chicago with no sink, open cabinets, blue cabinets, engineered stone countertops, light hardwood flooring and grey worktops.
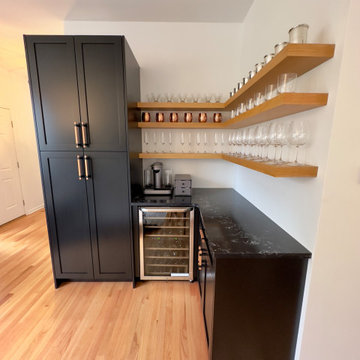
We designed, fabricated, finished and installed this custom bar to complete the front sitting room. Highly functional and fun for a small and contemporary space. Custom floating oak shelves, quartz countertops, and wooden pulls make this bar shine!

This is an example of a large beach style single-wall dry bar in Other with a feature wall, no sink, shaker cabinets, white cabinets, engineered stone countertops, grey splashback, mosaic tiled splashback, light hardwood flooring, beige floors and white worktops.
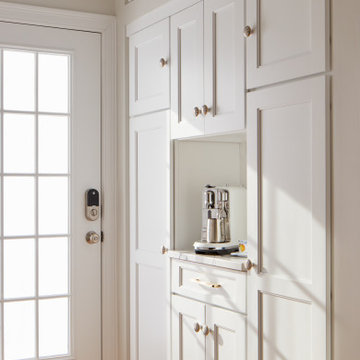
Custom pantry and coffee bar created out of what was previously builder-grade pantry. It now allows the custom kitchen detail to flow throughout the house.

Galley style butlers pantry features two-tiered cabinets in Ebony with mirrored crackle glass subway backsplash
Inspiration for a medium sized traditional galley wet bar in DC Metro with a submerged sink, recessed-panel cabinets, black cabinets, engineered stone countertops, glass tiled splashback, medium hardwood flooring, brown floors and white worktops.
Inspiration for a medium sized traditional galley wet bar in DC Metro with a submerged sink, recessed-panel cabinets, black cabinets, engineered stone countertops, glass tiled splashback, medium hardwood flooring, brown floors and white worktops.

Dining Room Entertainment Bar
This is an example of a medium sized classic single-wall dry bar in Denver with glass-front cabinets, white cabinets, engineered stone countertops, grey splashback, metro tiled splashback and white worktops.
This is an example of a medium sized classic single-wall dry bar in Denver with glass-front cabinets, white cabinets, engineered stone countertops, grey splashback, metro tiled splashback and white worktops.
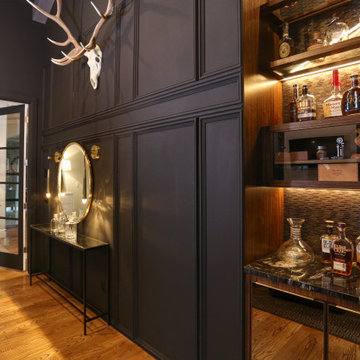
Whiskey Room Lounge
Design ideas for a medium sized classic home bar in Other with dark wood cabinets, engineered stone countertops, light hardwood flooring and black worktops.
Design ideas for a medium sized classic home bar in Other with dark wood cabinets, engineered stone countertops, light hardwood flooring and black worktops.

This beverage area has a wet bar within its absolute black polished granite counter, tops white shaker cabinets. The backsplash is tin. The open shelves are made from reclaimed wood and feature subtle and modern lighting. The black iron hardware matches the hardware on the adjacent Dutch door.
After tearing down this home's existing addition, we set out to create a new addition with a modern farmhouse feel that still blended seamlessly with the original house. The addition includes a kitchen great room, laundry room and sitting room. Outside, we perfectly aligned the cupola on top of the roof, with the upper story windows and those with the lower windows, giving the addition a clean and crisp look. Using granite from Chester County, mica schist stone and hardy plank siding on the exterior walls helped the addition to blend in seamlessly with the original house. Inside, we customized each new space by paying close attention to the little details. Reclaimed wood for the mantle and shelving, sleek and subtle lighting under the reclaimed shelves, unique wall and floor tile, recessed outlets in the island, walnut trim on the hood, paneled appliances, and repeating materials in a symmetrical way work together to give the interior a sophisticated yet comfortable feel.
Rudloff Custom Builders has won Best of Houzz for Customer Service in 2014, 2015 2016, 2017 and 2019. We also were voted Best of Design in 2016, 2017, 2018, 2019 which only 2% of professionals receive. Rudloff Custom Builders has been featured on Houzz in their Kitchen of the Week, What to Know About Using Reclaimed Wood in the Kitchen as well as included in their Bathroom WorkBook article. We are a full service, certified remodeling company that covers all of the Philadelphia suburban area. This business, like most others, developed from a friendship of young entrepreneurs who wanted to make a difference in their clients’ lives, one household at a time. This relationship between partners is much more than a friendship. Edward and Stephen Rudloff are brothers who have renovated and built custom homes together paying close attention to detail. They are carpenters by trade and understand concept and execution. Rudloff Custom Builders will provide services for you with the highest level of professionalism, quality, detail, punctuality and craftsmanship, every step of the way along our journey together.
Specializing in residential construction allows us to connect with our clients early in the design phase to ensure that every detail is captured as you imagined. One stop shopping is essentially what you will receive with Rudloff Custom Builders from design of your project to the construction of your dreams, executed by on-site project managers and skilled craftsmen. Our concept: envision our client’s ideas and make them a reality. Our mission: CREATING LIFETIME RELATIONSHIPS BUILT ON TRUST AND INTEGRITY.
Photo Credit: Linda McManus Images
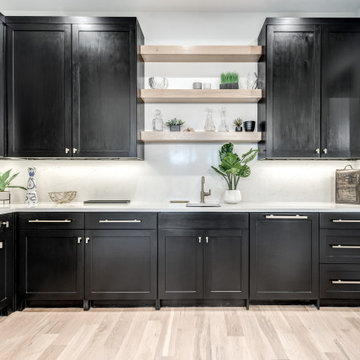
Modern l-shaped wet bar in Dallas with a submerged sink, recessed-panel cabinets, black cabinets, engineered stone countertops, white splashback, marble splashback, light hardwood flooring, brown floors and white worktops.
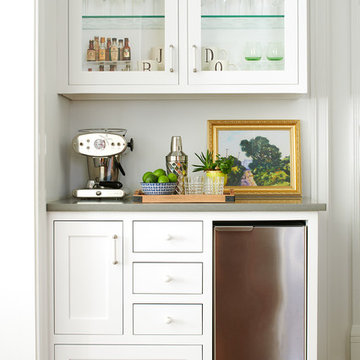
This is a custom beverage center, in an area that can be considered a hub between the kitchen, dining room, and family room.
Whether it’s in the family room, the office, or the butler’s pantry, every shelf is perfectly staged, down to the centimeter.
photo credit: Rebecca McAlpin

Design ideas for a medium sized classic single-wall home bar in Phoenix with a submerged sink, recessed-panel cabinets, white cabinets, engineered stone countertops, blue splashback, porcelain splashback, travertine flooring, beige floors and white worktops.
Home Bar with All Types of Cabinet Finish and Engineered Stone Countertops Ideas and Designs
10