Home Bar with All Types of Cabinet Finish and Stone Slab Splashback Ideas and Designs
Refine by:
Budget
Sort by:Popular Today
181 - 200 of 1,331 photos
Item 1 of 3
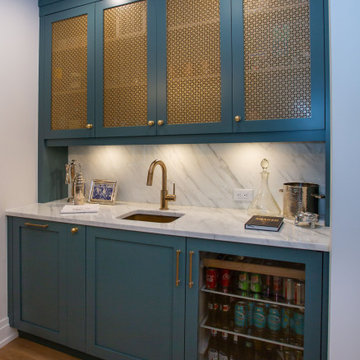
Inspiration for a small beach style single-wall wet bar in Other with a submerged sink, shaker cabinets, green cabinets, white splashback, stone slab splashback, medium hardwood flooring, brown floors and white worktops.

A beautiful modern styled, galley, wet bar with a black, quartz, infinity countertop and recessed panel, white cabinets with black metallic handles. The flooring is a gray wood vinyl and the walls are gray with large white trim. The back wall consists of white stone slabs that turn into the backsplash for the wet bar area. Next to the elevated cabinets are two stainless steels shelves for extra decorative storage. To the left of the wet bar is a sleek linear fireplace with a black encasement integrated into the white stone slabs. Above the wet bar and linear fireplace are bronze/gold decorative light fixtures.

Interior - Games room and Snooker room with Home Bar
Beach House at Avoca Beach by Architecture Saville Isaacs
Project Summary
Architecture Saville Isaacs
https://www.architecturesavilleisaacs.com.au/
The core idea of people living and engaging with place is an underlying principle of our practice, given expression in the manner in which this home engages with the exterior, not in a general expansive nod to view, but in a varied and intimate manner.
The interpretation of experiencing life at the beach in all its forms has been manifested in tangible spaces and places through the design of pavilions, courtyards and outdoor rooms.
Architecture Saville Isaacs
https://www.architecturesavilleisaacs.com.au/
A progression of pavilions and courtyards are strung off a circulation spine/breezeway, from street to beach: entry/car court; grassed west courtyard (existing tree); games pavilion; sand+fire courtyard (=sheltered heart); living pavilion; operable verandah; beach.
The interiors reinforce architectural design principles and place-making, allowing every space to be utilised to its optimum. There is no differentiation between architecture and interiors: Interior becomes exterior, joinery becomes space modulator, materials become textural art brought to life by the sun.
Project Description
Architecture Saville Isaacs
https://www.architecturesavilleisaacs.com.au/
The core idea of people living and engaging with place is an underlying principle of our practice, given expression in the manner in which this home engages with the exterior, not in a general expansive nod to view, but in a varied and intimate manner.
The house is designed to maximise the spectacular Avoca beachfront location with a variety of indoor and outdoor rooms in which to experience different aspects of beachside living.
Client brief: home to accommodate a small family yet expandable to accommodate multiple guest configurations, varying levels of privacy, scale and interaction.
A home which responds to its environment both functionally and aesthetically, with a preference for raw, natural and robust materials. Maximise connection – visual and physical – to beach.
The response was a series of operable spaces relating in succession, maintaining focus/connection, to the beach.
The public spaces have been designed as series of indoor/outdoor pavilions. Courtyards treated as outdoor rooms, creating ambiguity and blurring the distinction between inside and out.
A progression of pavilions and courtyards are strung off circulation spine/breezeway, from street to beach: entry/car court; grassed west courtyard (existing tree); games pavilion; sand+fire courtyard (=sheltered heart); living pavilion; operable verandah; beach.
Verandah is final transition space to beach: enclosable in winter; completely open in summer.
This project seeks to demonstrates that focusing on the interrelationship with the surrounding environment, the volumetric quality and light enhanced sculpted open spaces, as well as the tactile quality of the materials, there is no need to showcase expensive finishes and create aesthetic gymnastics. The design avoids fashion and instead works with the timeless elements of materiality, space, volume and light, seeking to achieve a sense of calm, peace and tranquillity.
Architecture Saville Isaacs
https://www.architecturesavilleisaacs.com.au/
Focus is on the tactile quality of the materials: a consistent palette of concrete, raw recycled grey ironbark, steel and natural stone. Materials selections are raw, robust, low maintenance and recyclable.
Light, natural and artificial, is used to sculpt the space and accentuate textural qualities of materials.
Passive climatic design strategies (orientation, winter solar penetration, screening/shading, thermal mass and cross ventilation) result in stable indoor temperatures, requiring minimal use of heating and cooling.
Architecture Saville Isaacs
https://www.architecturesavilleisaacs.com.au/
Accommodation is naturally ventilated by eastern sea breezes, but sheltered from harsh afternoon winds.
Both bore and rainwater are harvested for reuse.
Low VOC and non-toxic materials and finishes, hydronic floor heating and ventilation ensure a healthy indoor environment.
Project was the outcome of extensive collaboration with client, specialist consultants (including coastal erosion) and the builder.
The interpretation of experiencing life by the sea in all its forms has been manifested in tangible spaces and places through the design of the pavilions, courtyards and outdoor rooms.
The interior design has been an extension of the architectural intent, reinforcing architectural design principles and place-making, allowing every space to be utilised to its optimum capacity.
There is no differentiation between architecture and interiors: Interior becomes exterior, joinery becomes space modulator, materials become textural art brought to life by the sun.
Architecture Saville Isaacs
https://www.architecturesavilleisaacs.com.au/
https://www.architecturesavilleisaacs.com.au/
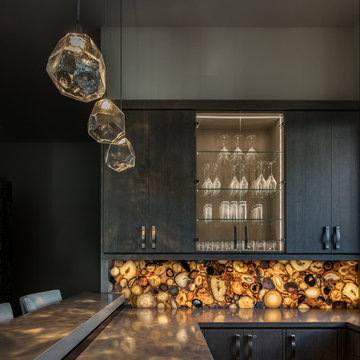
Kat Alves
Inspiration for a large modern u-shaped breakfast bar in Sacramento with flat-panel cabinets, dark wood cabinets, multi-coloured splashback, stone slab splashback and grey worktops.
Inspiration for a large modern u-shaped breakfast bar in Sacramento with flat-panel cabinets, dark wood cabinets, multi-coloured splashback, stone slab splashback and grey worktops.
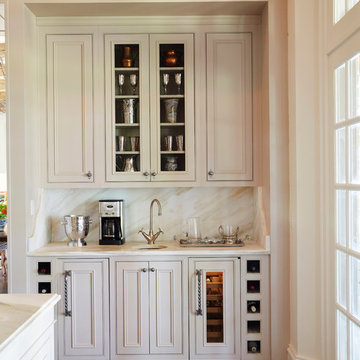
Large classic home bar in Birmingham with beaded cabinets, white cabinets, marble worktops, dark hardwood flooring, white splashback, stone slab splashback and a submerged sink.

Fumed Antique Oak #1 Natural
Small classic single-wall home bar in Raleigh with shaker cabinets, multi-coloured splashback, medium hardwood flooring, grey cabinets, no sink, marble worktops, stone slab splashback and brown floors.
Small classic single-wall home bar in Raleigh with shaker cabinets, multi-coloured splashback, medium hardwood flooring, grey cabinets, no sink, marble worktops, stone slab splashback and brown floors.

Opened this wall up to create a beverage center just off the kitchen and family room. This makes it easy for entertaining and having beverages for all to grab quickly.

Photo of a large traditional u-shaped breakfast bar in Chicago with dark hardwood flooring, brown floors, a submerged sink, glass-front cabinets, black cabinets, marble worktops, black splashback, stone slab splashback and black worktops.
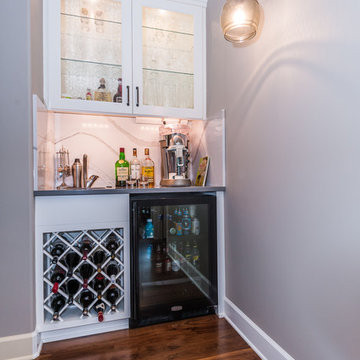
Photo of a small classic single-wall wet bar in Other with a submerged sink, glass-front cabinets, white cabinets, composite countertops, white splashback, stone slab splashback, dark hardwood flooring and brown floors.
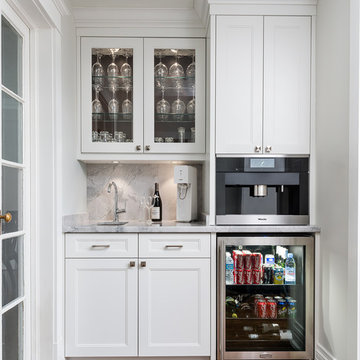
Photography by Gillian Jackson
Small contemporary single-wall wet bar in Toronto with a submerged sink, recessed-panel cabinets, white cabinets, marble worktops, grey splashback, stone slab splashback and medium hardwood flooring.
Small contemporary single-wall wet bar in Toronto with a submerged sink, recessed-panel cabinets, white cabinets, marble worktops, grey splashback, stone slab splashback and medium hardwood flooring.
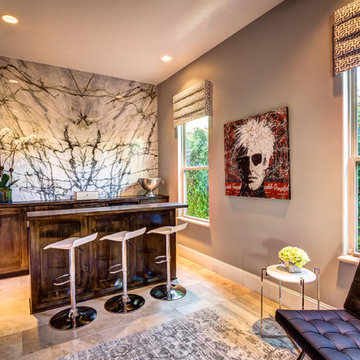
Bayou360
Design ideas for a small contemporary galley breakfast bar in Houston with recessed-panel cabinets, dark wood cabinets, grey splashback, stone slab splashback, ceramic flooring, wood worktops and beige floors.
Design ideas for a small contemporary galley breakfast bar in Houston with recessed-panel cabinets, dark wood cabinets, grey splashback, stone slab splashback, ceramic flooring, wood worktops and beige floors.
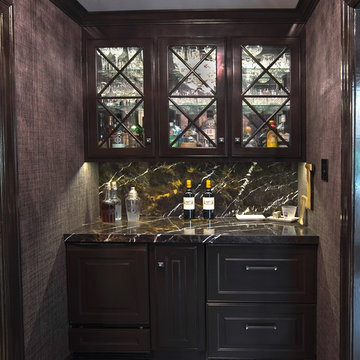
Tom Paule Photography
Design ideas for a small contemporary single-wall wet bar in St Louis with no sink, raised-panel cabinets, dark wood cabinets, granite worktops, brown splashback, stone slab splashback, porcelain flooring and grey floors.
Design ideas for a small contemporary single-wall wet bar in St Louis with no sink, raised-panel cabinets, dark wood cabinets, granite worktops, brown splashback, stone slab splashback, porcelain flooring and grey floors.

Photo of a medium sized traditional single-wall wet bar in Boston with a submerged sink, beaded cabinets, blue cabinets, marble worktops, grey splashback, medium hardwood flooring, brown floors, grey worktops and stone slab splashback.
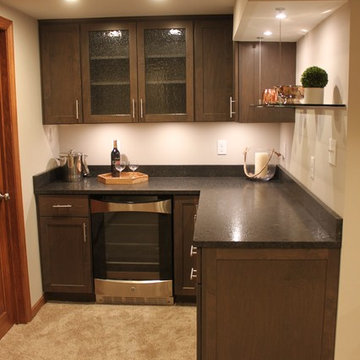
Sarah Timmer
Photo of a small traditional l-shaped home bar in Milwaukee with no sink, shaker cabinets, dark wood cabinets, granite worktops, brown splashback, stone slab splashback and carpet.
Photo of a small traditional l-shaped home bar in Milwaukee with no sink, shaker cabinets, dark wood cabinets, granite worktops, brown splashback, stone slab splashback and carpet.
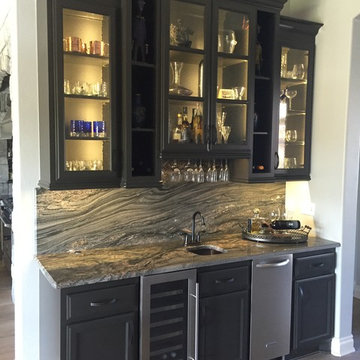
Photo of a traditional single-wall wet bar in Oklahoma City with a submerged sink, flat-panel cabinets, grey cabinets, granite worktops, multi-coloured splashback, stone slab splashback and light hardwood flooring.
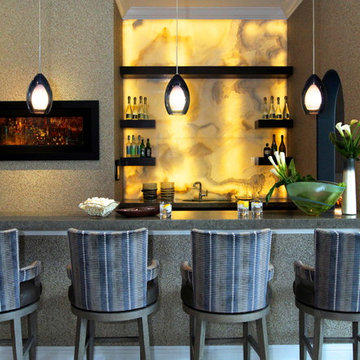
Inspiration for a contemporary galley breakfast bar in Jacksonville with yellow splashback, stone slab splashback, black cabinets, granite worktops, limestone flooring, beige floors and grey worktops.

Jim Fuhrmann
Inspiration for a large rustic u-shaped breakfast bar in New York with light hardwood flooring, dark wood cabinets, an integrated sink, flat-panel cabinets, zinc worktops, black splashback, stone slab splashback and beige floors.
Inspiration for a large rustic u-shaped breakfast bar in New York with light hardwood flooring, dark wood cabinets, an integrated sink, flat-panel cabinets, zinc worktops, black splashback, stone slab splashback and beige floors.

Inspiration for a traditional l-shaped home bar in Seattle with recessed-panel cabinets, white cabinets, white splashback, stone slab splashback, dark hardwood flooring, brown floors and white worktops.
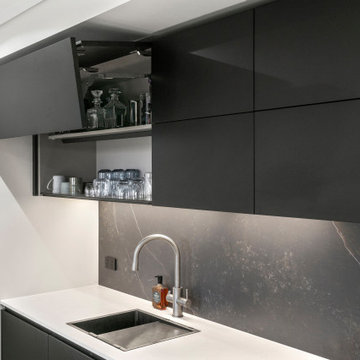
This is one of the most modern and daring kitchens we've come to photograph. The space is filled with amazing design details that are slick and practical.
There is a need to connect and work with other businesses that share our same passion for high quality. That is something in which we absolutely pride ourselves on.
When we arrive and see our client’s product and service we recognize the dedication and passion. When we are photographing that is exactly what we are looking to bring forward and reveal in each image.
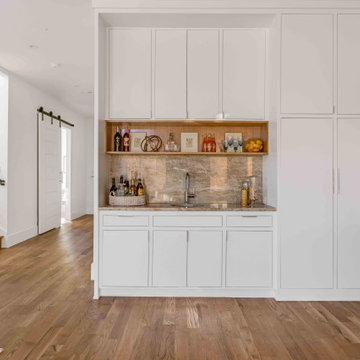
Unique, modern custom home in East Dallas.
Photo of a large coastal single-wall wet bar in Dallas with a submerged sink, flat-panel cabinets, white cabinets, quartz worktops, brown splashback, stone slab splashback, light hardwood flooring, brown floors and brown worktops.
Photo of a large coastal single-wall wet bar in Dallas with a submerged sink, flat-panel cabinets, white cabinets, quartz worktops, brown splashback, stone slab splashback, light hardwood flooring, brown floors and brown worktops.
Home Bar with All Types of Cabinet Finish and Stone Slab Splashback Ideas and Designs
10