Home Bar with All Types of Cabinet Finish and White Splashback Ideas and Designs
Refine by:
Budget
Sort by:Popular Today
81 - 100 of 4,539 photos
Item 1 of 3

This basement bar has a lovely modern feel to it, with plenty of storage and a wine refrigerator. Check out the floating shelves and accent lighting!
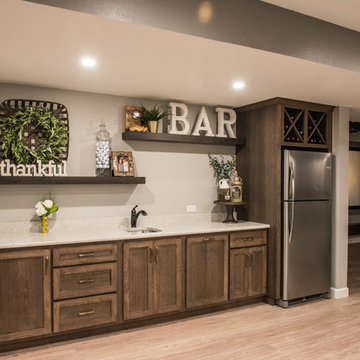
Perfect home bar offers the flexibility of serving a few or several. Designed to accommodate wine storage, a full fridge, & a bar sink with plenty of counter top for serving.
Mandi B Photography
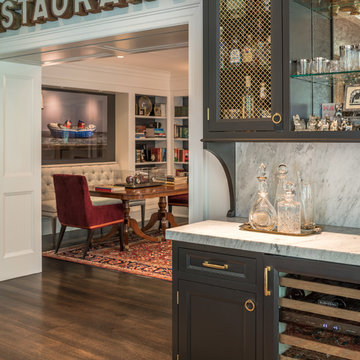
General Contractor: Porter Construction, Interiors by:Fancesca Rudin, Photography by: Angle Eye Photography
Small traditional single-wall wet bar in Wilmington with a submerged sink, recessed-panel cabinets, black cabinets, marble worktops, white splashback, marble splashback, dark hardwood flooring, brown floors and white worktops.
Small traditional single-wall wet bar in Wilmington with a submerged sink, recessed-panel cabinets, black cabinets, marble worktops, white splashback, marble splashback, dark hardwood flooring, brown floors and white worktops.
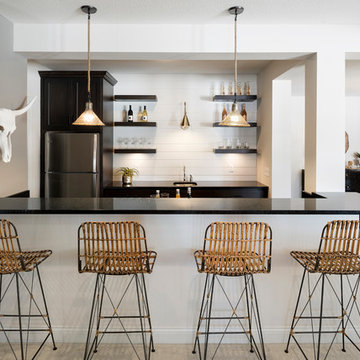
Farmhouse style bar with floating shelves.
Photo by Spacecrafting
Inspiration for a traditional breakfast bar in Minneapolis with a submerged sink, black cabinets, white splashback, carpet, beige floors and black worktops.
Inspiration for a traditional breakfast bar in Minneapolis with a submerged sink, black cabinets, white splashback, carpet, beige floors and black worktops.

Ashley Avila
Photo of a small classic single-wall wet bar in Grand Rapids with a submerged sink, white cabinets, marble worktops, white splashback, marble splashback, medium hardwood flooring, glass-front cabinets and white worktops.
Photo of a small classic single-wall wet bar in Grand Rapids with a submerged sink, white cabinets, marble worktops, white splashback, marble splashback, medium hardwood flooring, glass-front cabinets and white worktops.

(c) Cipher Imaging Architectural Photogaphy
This is an example of a small contemporary single-wall wet bar in Other with raised-panel cabinets, black cabinets, engineered stone countertops, white splashback, glass tiled splashback, slate flooring and grey floors.
This is an example of a small contemporary single-wall wet bar in Other with raised-panel cabinets, black cabinets, engineered stone countertops, white splashback, glass tiled splashback, slate flooring and grey floors.
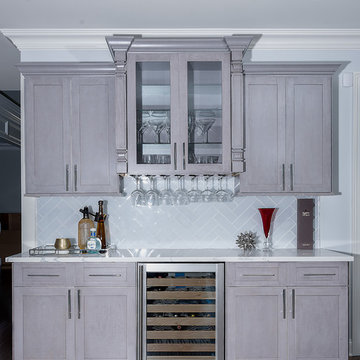
AS A REFRESHING TAKE ON NEUTRAL, GREY CAN BE THE PERFECT CHOICE BECAUSE OF ITS ALMOST CHAMELEON-LIKE QUALITY, AND ITS WIDE RANGE OF WARM AND COOL SHADES. So it comes as no surprise that grey is quickly becoming the contemporary neutral of our time. Built and designed by Bora from My House Kitchen & Bath.
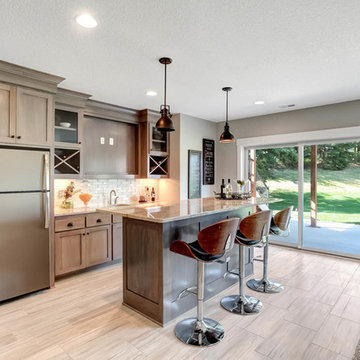
Lower level center island dark wood bar area with light wood flooring next to the walk-out door | Creek Hill Custom Homes MN
Photo of a large single-wall breakfast bar in Minneapolis with medium wood cabinets, granite worktops, white splashback and light hardwood flooring.
Photo of a large single-wall breakfast bar in Minneapolis with medium wood cabinets, granite worktops, white splashback and light hardwood flooring.

Expansive traditional single-wall breakfast bar in Orange County with a built-in sink, flat-panel cabinets, medium wood cabinets, marble worktops, white splashback, stone slab splashback, slate flooring and grey floors.
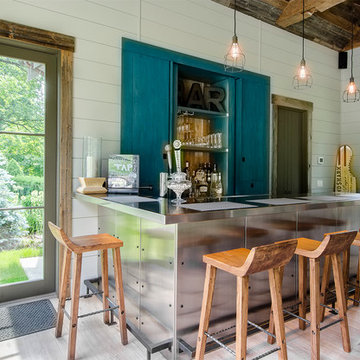
Large farmhouse l-shaped breakfast bar in New York with blue cabinets, stainless steel worktops, light hardwood flooring and white splashback.

Maple cabinetry in a dark stain with shaker style doors, granite tops & white stacked stone back splash. Double beverage coolers, wine storage, margarita machine lifter & pull out storage.
Portraits by Mandi
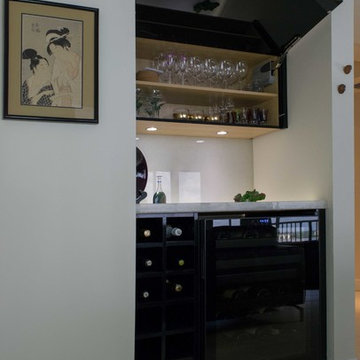
Kitchen
Miralis Cabinetry
o The fashionista -5064FCQC
o Cherry
o Brown Sugar on Cherry S-569
o Legra Drawers
o LED Cool White u/c lights
o Floating Shelves
o Pull out pantries
o Horizontal HF lift upper doors
o Euro Cargo waste bin
o Base drawer design
o Touch latch application
Tops, Backsplash & Fixtures$13,000.00
- 3cm Pompeii Pure White Brushed
- Backsplash – Vetrazzo – Martini Flint
- C-Tech Linea Quartzo Lucerne Sink LI-QK-4 Ice
- C-Tech Linea Imperiale Ticino Faucet LI-VLK-5

Special Additions - Bar
Dura Supreme Cabinetry
Hudson Door
White
This is an example of a medium sized traditional u-shaped wet bar in Newark with a submerged sink, recessed-panel cabinets, white cabinets, engineered stone countertops, white splashback, tonge and groove splashback, light hardwood flooring, brown floors and white worktops.
This is an example of a medium sized traditional u-shaped wet bar in Newark with a submerged sink, recessed-panel cabinets, white cabinets, engineered stone countertops, white splashback, tonge and groove splashback, light hardwood flooring, brown floors and white worktops.
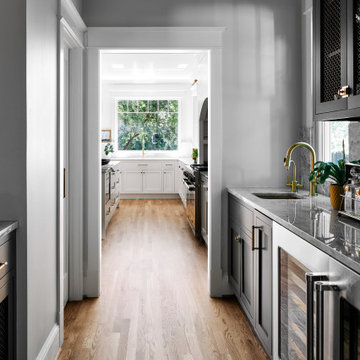
Inspiration for a medium sized classic galley wet bar in DC Metro with a built-in sink, shaker cabinets, grey cabinets, marble worktops, white splashback, marble splashback, medium hardwood flooring, brown floors and white worktops.

A custom home bar is always a great addition. From the walnut wood cabinets to the built-in beverage fridge, this is the perfect little space.
Design ideas for a classic single-wall dry bar in Chicago with shaker cabinets, medium wood cabinets, white splashback, medium hardwood flooring, brown floors and white worktops.
Design ideas for a classic single-wall dry bar in Chicago with shaker cabinets, medium wood cabinets, white splashback, medium hardwood flooring, brown floors and white worktops.

Below Buchanan is a basement renovation that feels as light and welcoming as one of our outdoor living spaces. The project is full of unique details, custom woodworking, built-in storage, and gorgeous fixtures. Custom carpentry is everywhere, from the built-in storage cabinets and molding to the private booth, the bar cabinetry, and the fireplace lounge.
Creating this bright, airy atmosphere was no small challenge, considering the lack of natural light and spatial restrictions. A color pallet of white opened up the space with wood, leather, and brass accents bringing warmth and balance. The finished basement features three primary spaces: the bar and lounge, a home gym, and a bathroom, as well as additional storage space. As seen in the before image, a double row of support pillars runs through the center of the space dictating the long, narrow design of the bar and lounge. Building a custom dining area with booth seating was a clever way to save space. The booth is built into the dividing wall, nestled between the support beams. The same is true for the built-in storage cabinet. It utilizes a space between the support pillars that would otherwise have been wasted.
The small details are as significant as the larger ones in this design. The built-in storage and bar cabinetry are all finished with brass handle pulls, to match the light fixtures, faucets, and bar shelving. White marble counters for the bar, bathroom, and dining table bring a hint of Hollywood glamour. White brick appears in the fireplace and back bar. To keep the space feeling as lofty as possible, the exposed ceilings are painted black with segments of drop ceilings accented by a wide wood molding, a nod to the appearance of exposed beams. Every detail is thoughtfully chosen right down from the cable railing on the staircase to the wood paneling behind the booth, and wrapping the bar.
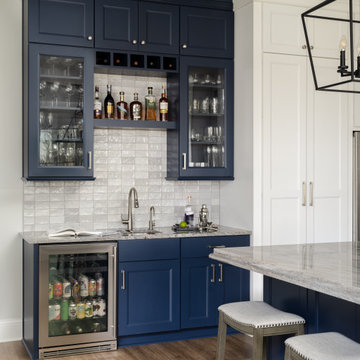
Our Carmel design-build studio planned a beautiful open-concept layout for this home with a lovely kitchen, adjoining dining area, and a spacious and comfortable living space. We chose a classic blue and white palette in the kitchen, used high-quality appliances, and added plenty of storage spaces to make it a functional, hardworking kitchen. In the adjoining dining area, we added a round table with elegant chairs. The spacious living room comes alive with comfortable furniture and furnishings with fun patterns and textures. A stunning fireplace clad in a natural stone finish creates visual interest. In the powder room, we chose a lovely gray printed wallpaper, which adds a hint of elegance in an otherwise neutral but charming space.
---
Project completed by Wendy Langston's Everything Home interior design firm, which serves Carmel, Zionsville, Fishers, Westfield, Noblesville, and Indianapolis.
For more about Everything Home, see here: https://everythinghomedesigns.com/
To learn more about this project, see here:
https://everythinghomedesigns.com/portfolio/modern-home-at-Holliday Farms

Large retro u-shaped home bar in San Francisco with a submerged sink, flat-panel cabinets, black cabinets, engineered stone countertops, white splashback, ceramic splashback, light hardwood flooring, brown floors, white worktops and a feature wall.

Opened this wall up to create a beverage center just off the kitchen and family room. This makes it easy for entertaining and having beverages for all to grab quickly.

Small rural galley wet bar in Chicago with a submerged sink, recessed-panel cabinets, black cabinets, engineered stone countertops, white splashback, metro tiled splashback, marble flooring, grey floors and white worktops.
Home Bar with All Types of Cabinet Finish and White Splashback Ideas and Designs
5